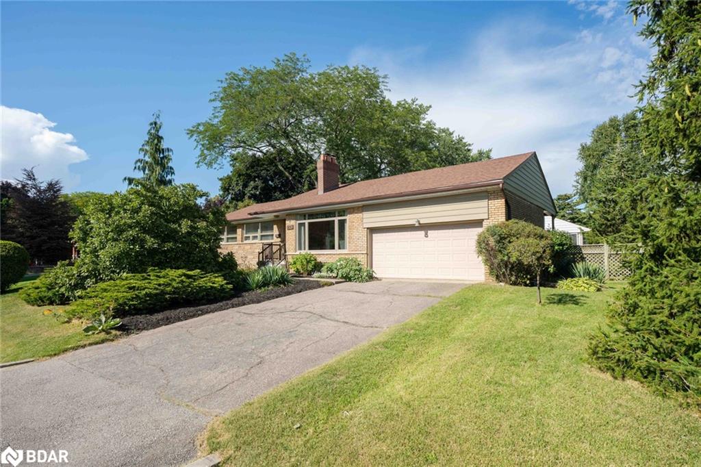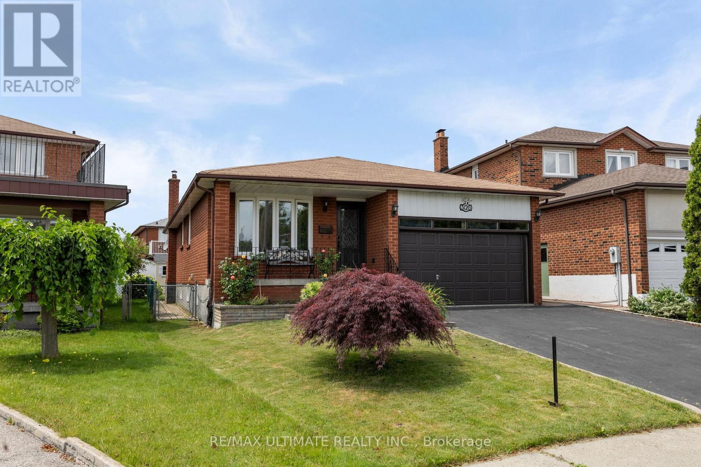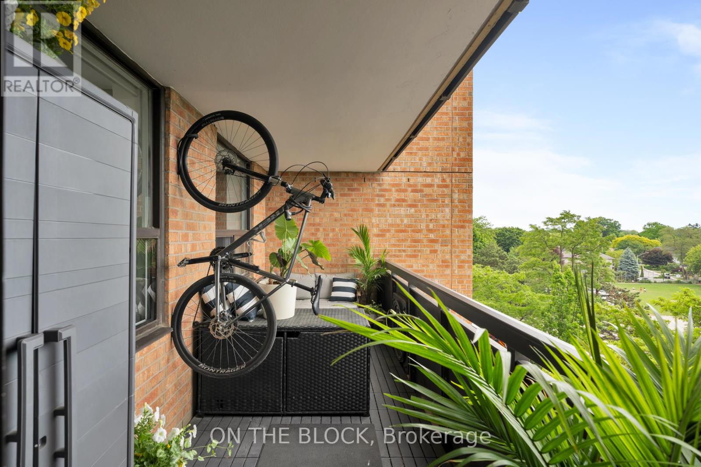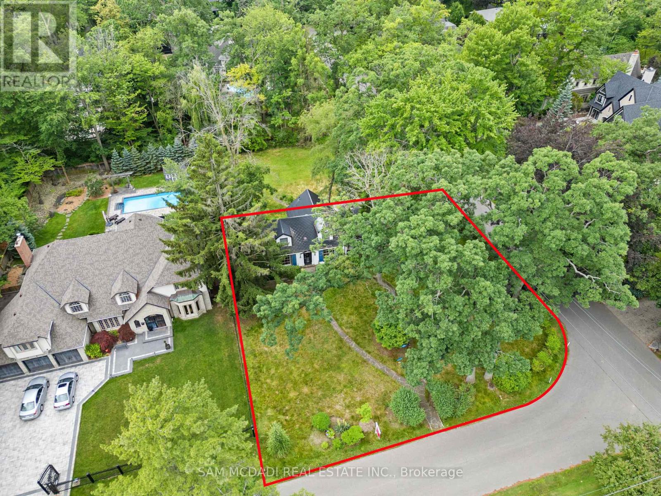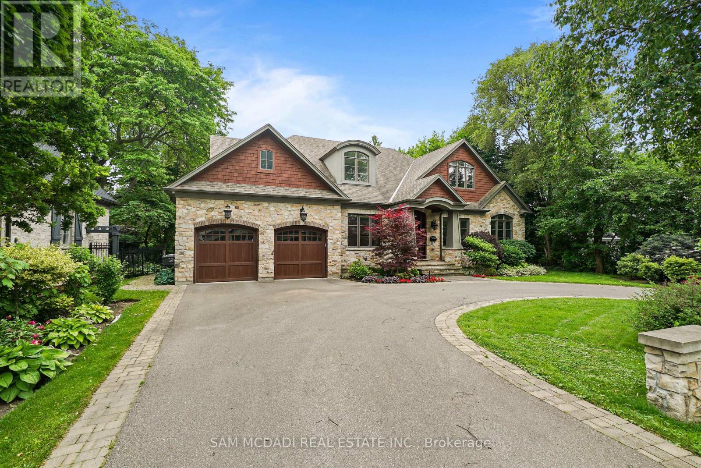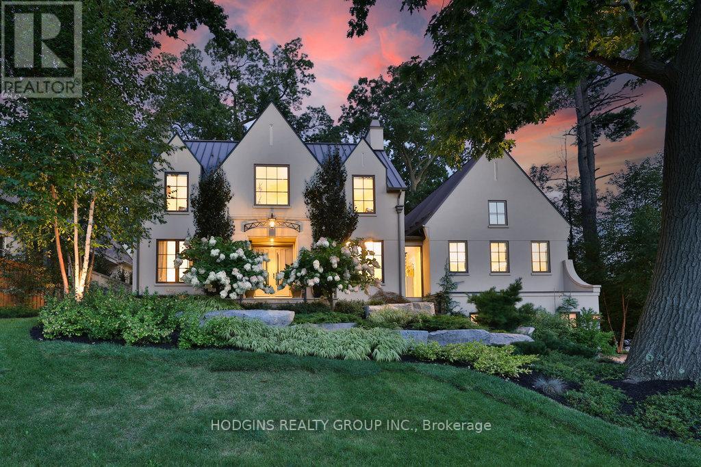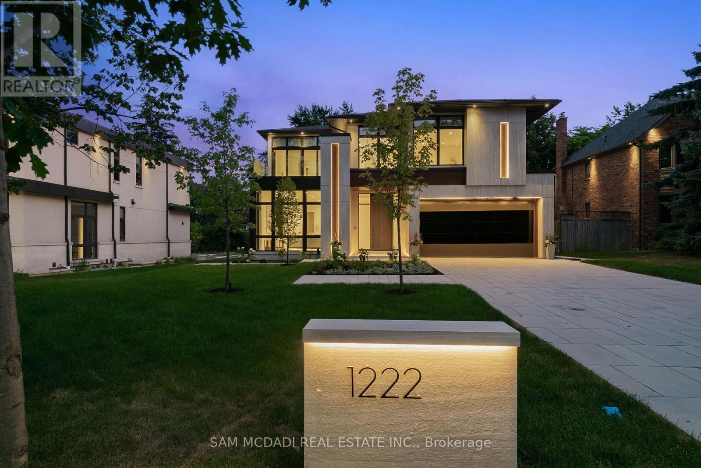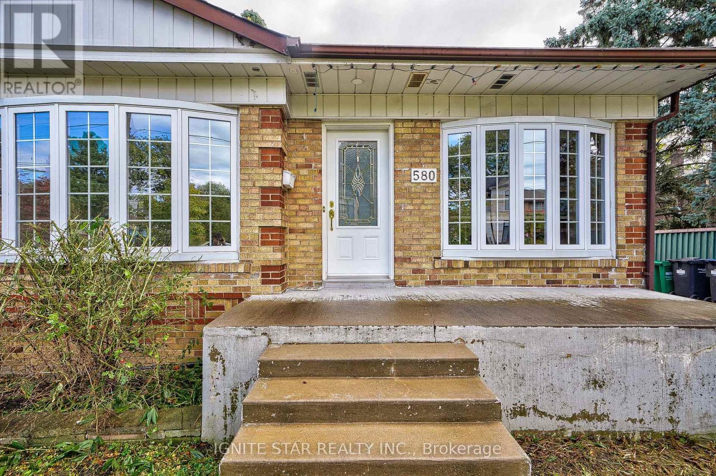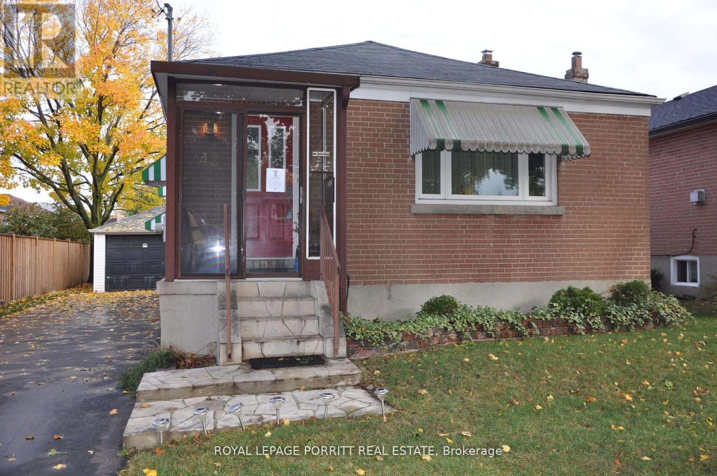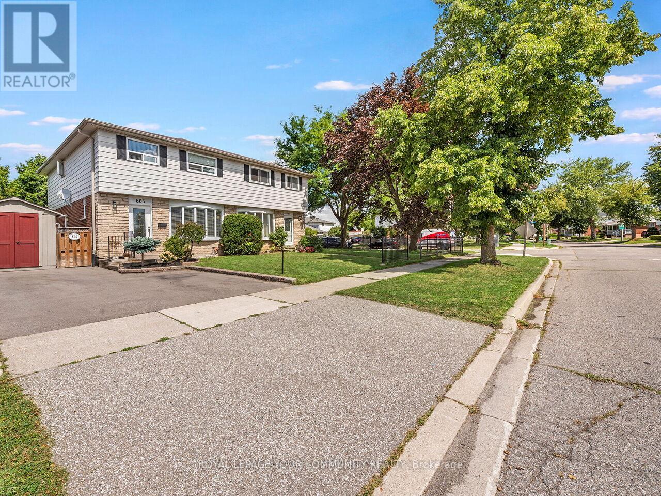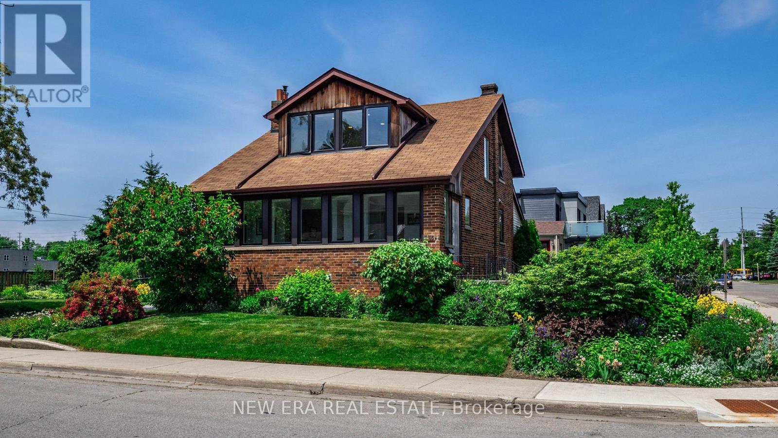- Houseful
- ON
- Mississauga
- Lakeview
- 1444 Strathy Ave
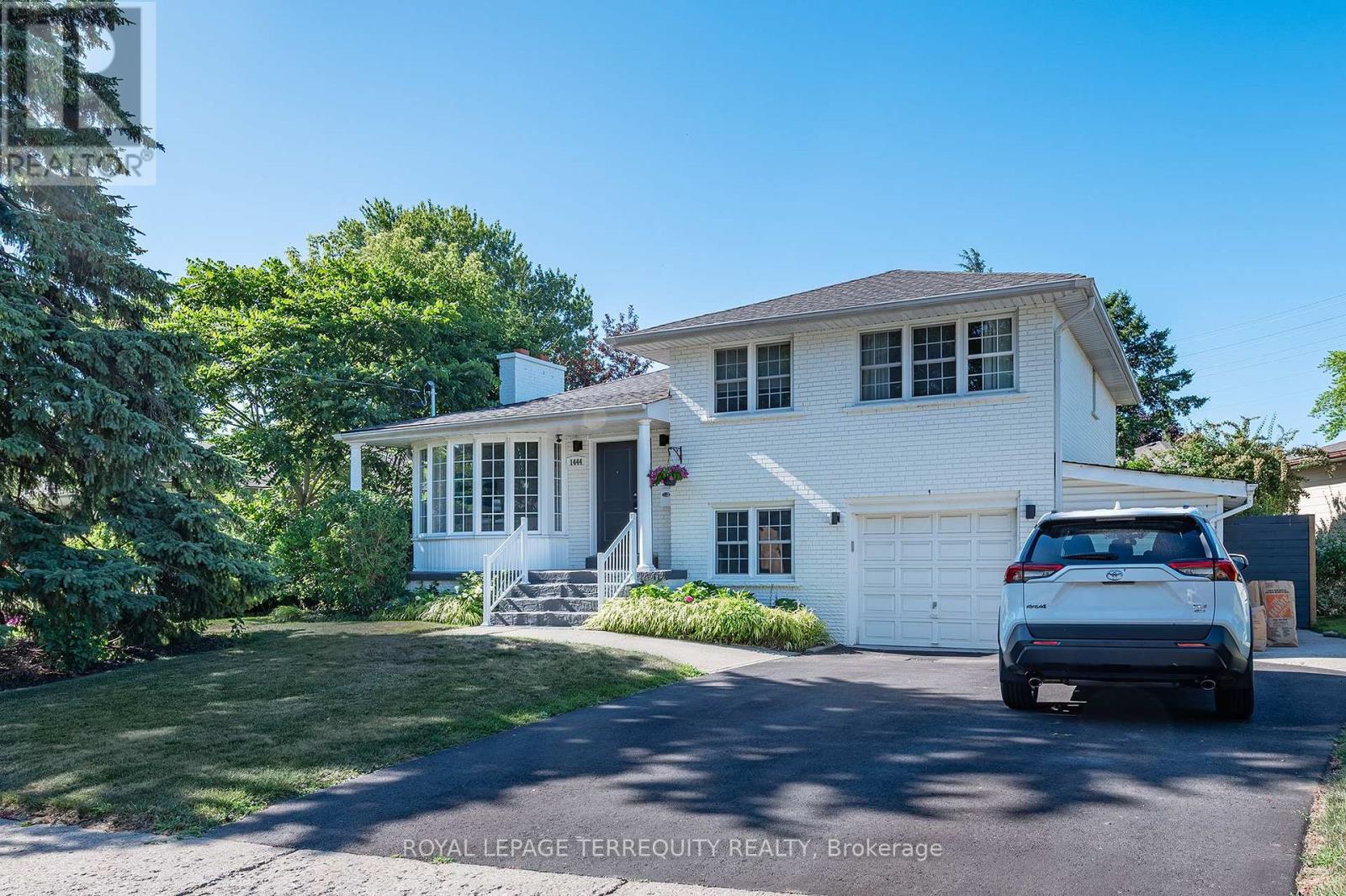
Highlights
Description
- Time on Housefulnew 2 days
- Property typeSingle family
- Neighbourhood
- Median school Score
- Mortgage payment
Desirable "Lakeview" community minutes from the Toronto Border. Tastefully renovated 4 bedroom sidesplit with 2525' of sunfilled living on a mind blowing pie shaped lot. Spacious open concept living / dining room. Chef's, eat in kitchen with oodles of storage walks out to the oversized deck. Primary features wall to wall closet and a convenient 3 piece ensuite. Oversized family bath services the additional two bedrooms. Family room with powder room has a sliding door walkout to the meticulously landscaped back yard. Optional fourth bedroom or home office and Interior garage access on this level. Continue down to the recreation room complete with fireplace. Renovated Laundry room with ample cabinetry and counter space. The backyard hus been meticulously designed with multiple sitting and eating areas perfect for summer entertaining or cozy spring/fall evenings. Be the hub of memorable family and friends gatherings. Walk or Bike to Top rated schools, Lakeview golf course, Lakeview Library, Searson Park, Cawthra Woods trails and the community Centre. Minutes from the "GO" Train offering a direct 25 minute commute to Union Station. Easy access to the QEW. All the benefits of an urban lifestyle in a tranquil setting. This is the one you have been waiting for. (id:63267)
Home overview
- Cooling Central air conditioning
- Heat source Natural gas
- Heat type Forced air
- Sewer/ septic Sanitary sewer
- Fencing Fenced yard
- # parking spaces 3
- Has garage (y/n) Yes
- # full baths 3
- # half baths 1
- # total bathrooms 4.0
- # of above grade bedrooms 4
- Flooring Hardwood, carpeted, porcelain tile, concrete
- Has fireplace (y/n) Yes
- Subdivision Lakeview
- Lot size (acres) 0.0
- Listing # W12374268
- Property sub type Single family residence
- Status Active
- Family room 4.67m X 3.53m
Level: Ground - Bedroom 3.51m X 2.21m
Level: Ground - Laundry 3.12m X 1.91m
Level: Lower - Utility 4.57m X 1.88m
Level: Lower - Recreational room / games room 5.72m X 4.98m
Level: Lower - Dining room 3.66m X 3.05m
Level: Main - Eating area 3m X 2.62m
Level: Main - Foyer 4.95m X 1.37m
Level: Main - Kitchen 4.17m X 2.74m
Level: Main - Living room 3.96m X 3.66m
Level: Main - 3rd bedroom 3.48m X 2.59m
Level: Upper - 2nd bedroom 4.62m X 2.74m
Level: Upper - Primary bedroom 4.27m X 3.56m
Level: Upper
- Listing source url Https://www.realtor.ca/real-estate/28799473/1444-strathy-avenue-mississauga-lakeview-lakeview
- Listing type identifier Idx

$-3,997
/ Month

