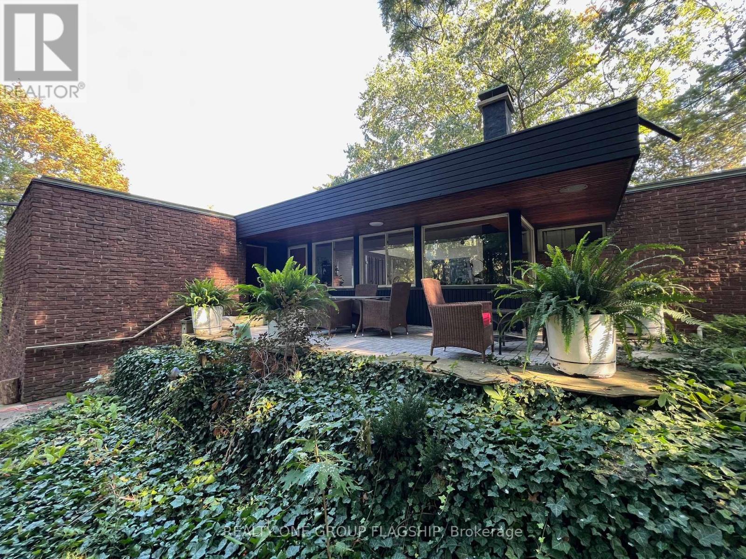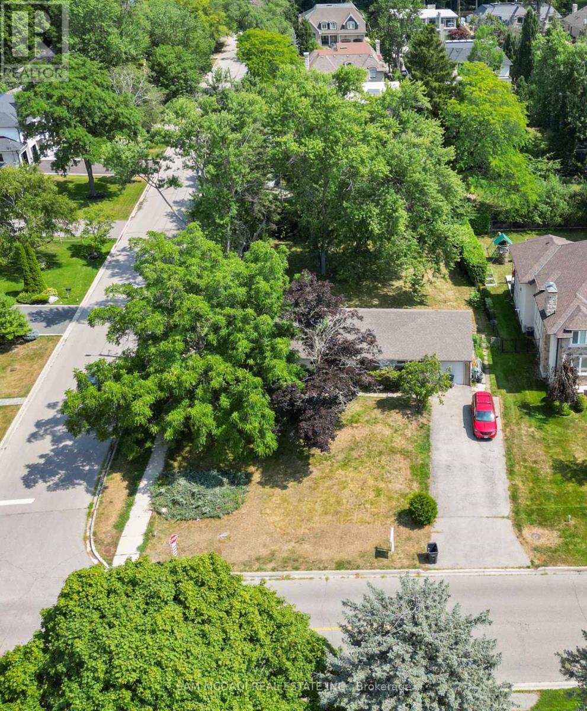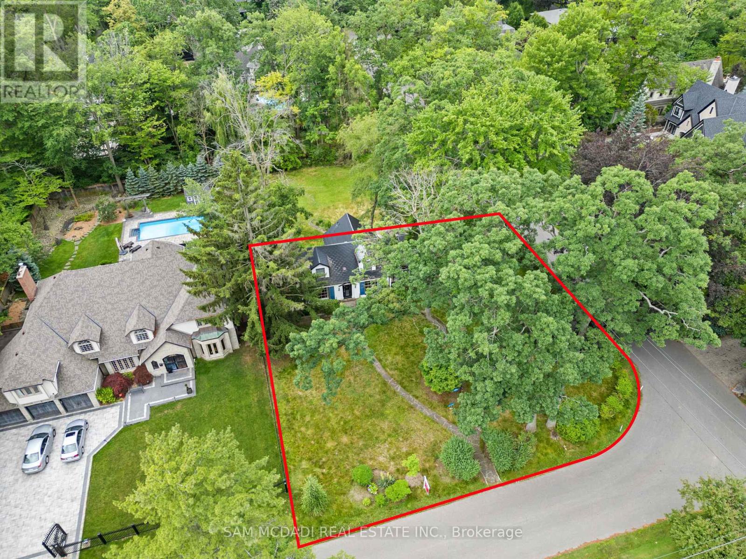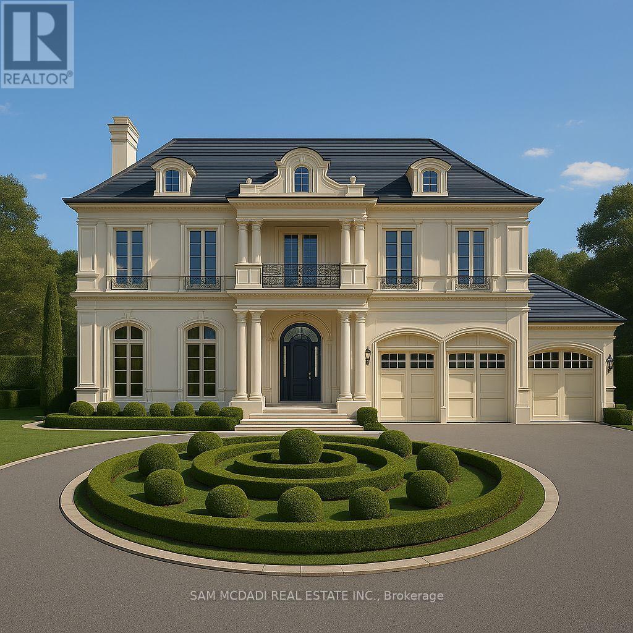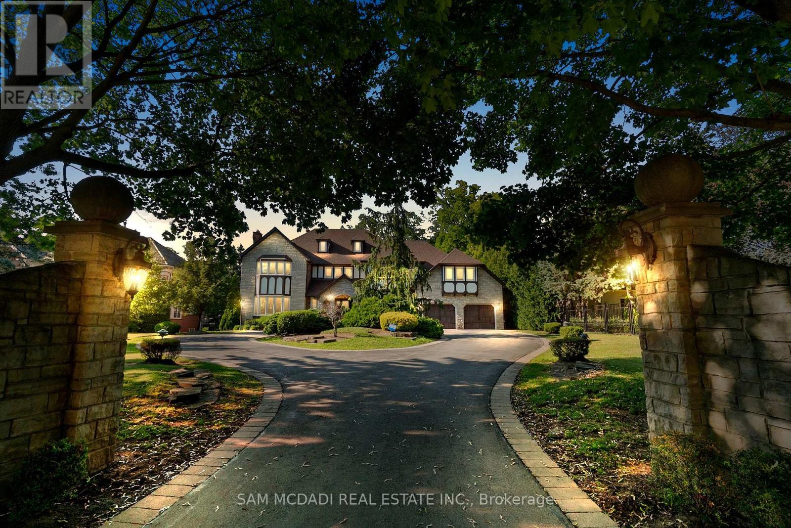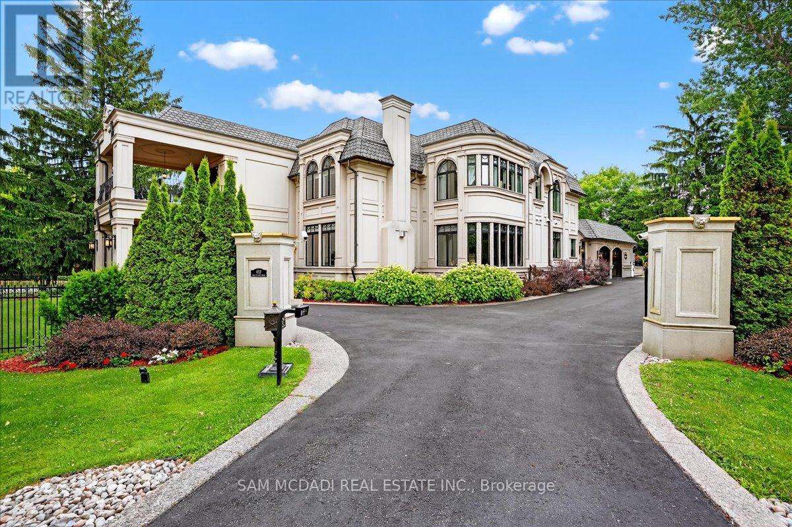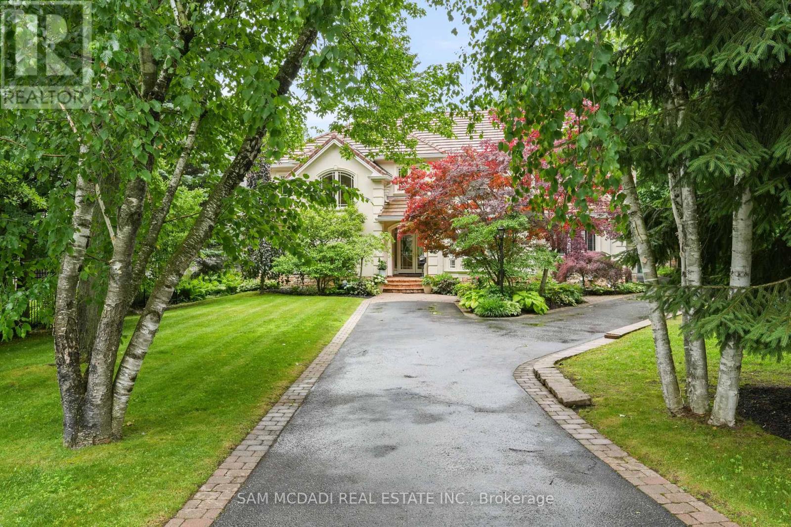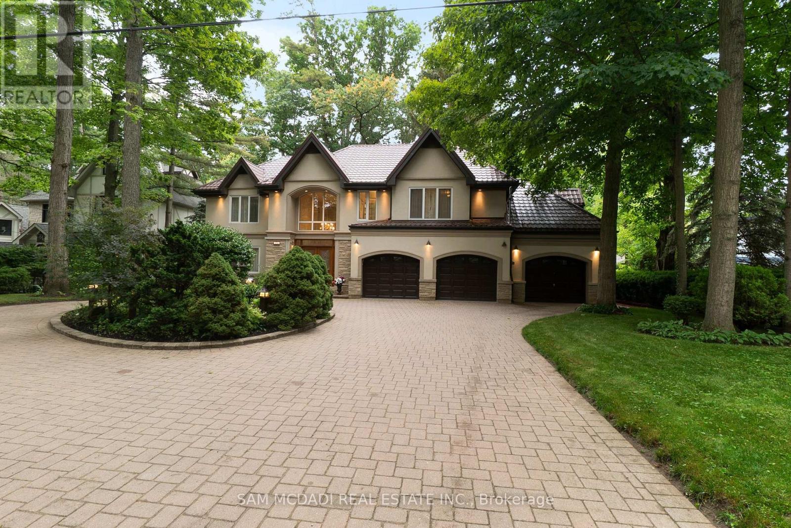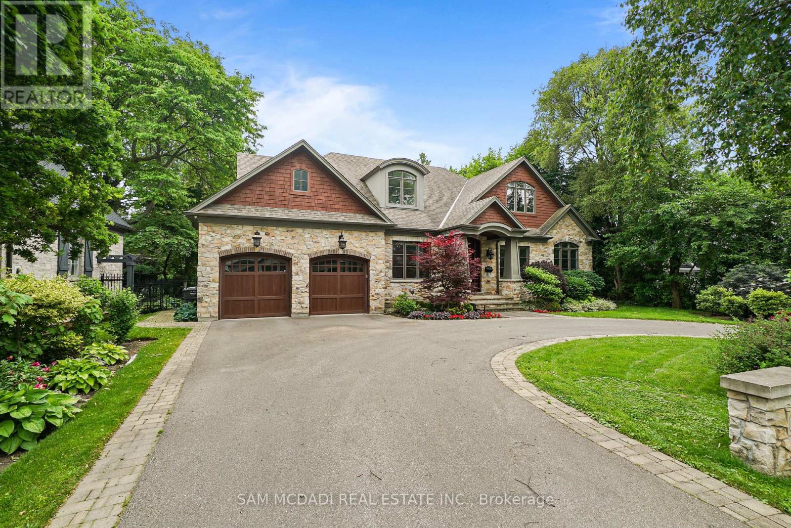- Houseful
- ON
- Mississauga
- Lorne Park
- 1449 Crescent Rd
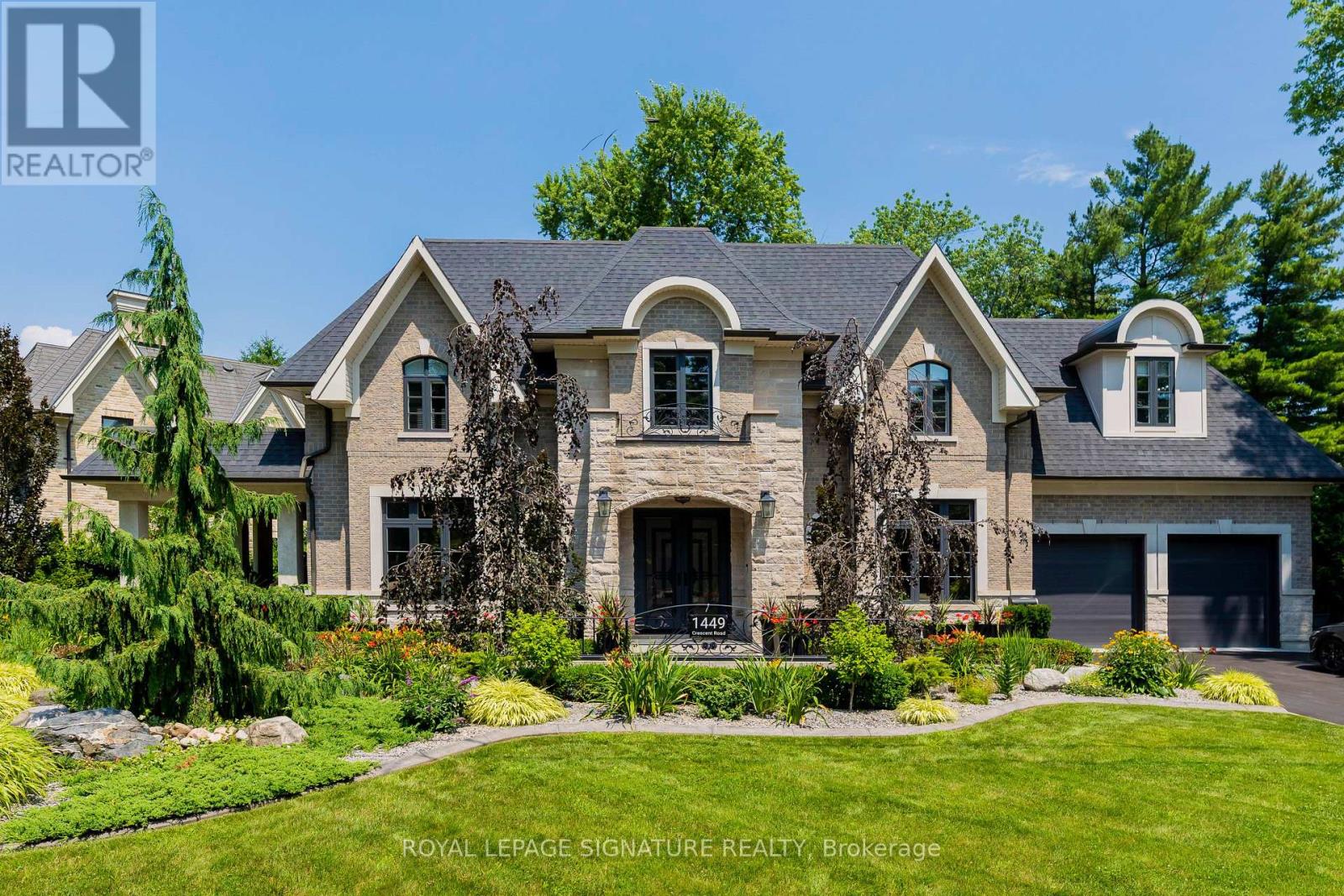
Highlights
Description
- Time on Houseful17 days
- Property typeSingle family
- Neighbourhood
- Median school Score
- Mortgage payment
This Spectacular Residence Is Nestled On One Of Lorne Parks Most Prestigious Streets, Custom Built With High Quality Craftsmanship & Materials. Efficient Floorplan With High Ceilings & Large Windows Allowing For Ample Natural Light And A Bright, Inviting Atmosphere. Contemporary Styling Throughout, Featuring A Chefs Kitchen With Quartz Countertop, Miele & Thermador Appliances With All The Luxury Features You Could Ask For. This Property Is A Hosts Dream, With A Large Outdoor Covered Terrace And Cozy Gas Fireplace, Built-In BBQ & Integrated Speakers. The Spa-Like Primary Ensuite Offers A Serene Walk-Through Shower, Complemented By A Luxurious Dressing Room And Makeup Vanity. Lower Level Could Be Used As A In-Law Suite Or Converted To An Entirely Separate Unit. Seeing Is Believing, This Property Has It All! (id:63267)
Home overview
- Cooling Central air conditioning
- Heat source Natural gas
- Heat type Forced air
- Sewer/ septic Sanitary sewer
- # total stories 2
- # parking spaces 8
- Has garage (y/n) Yes
- # full baths 4
- # half baths 1
- # total bathrooms 5.0
- # of above grade bedrooms 6
- Flooring Laminate, hardwood, porcelain tile
- Community features Community centre
- Subdivision Lorne park
- Directions 2130843
- Lot size (acres) 0.0
- Listing # W12351733
- Property sub type Single family residence
- Status Active
- 4th bedroom 3.97m X 3.4m
Level: 2nd - 3rd bedroom 4.38m X 4.17m
Level: 2nd - 2nd bedroom 4.35m X 3.81m
Level: 2nd - Primary bedroom 5.82m X 4.04m
Level: 2nd - 5th bedroom 4.2m X 3.9m
Level: Basement - Media room 11.58m X 4.2m
Level: Basement - Games room 6.21m X 3.5m
Level: Basement - Family room 4.5m X 4.2m
Level: Main - Kitchen 5.29m X 4.5m
Level: Main - Living room 4.79m X 4.2m
Level: Main - Mudroom 3.6m X 2.53m
Level: Main - Dining room 4.79m X 4.79m
Level: Main
- Listing source url Https://www.realtor.ca/real-estate/28748942/1449-crescent-road-mississauga-lorne-park-lorne-park
- Listing type identifier Idx

$-9,333
/ Month

