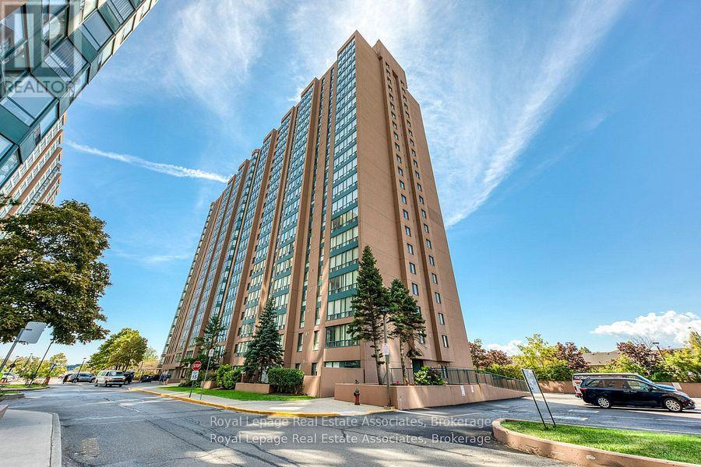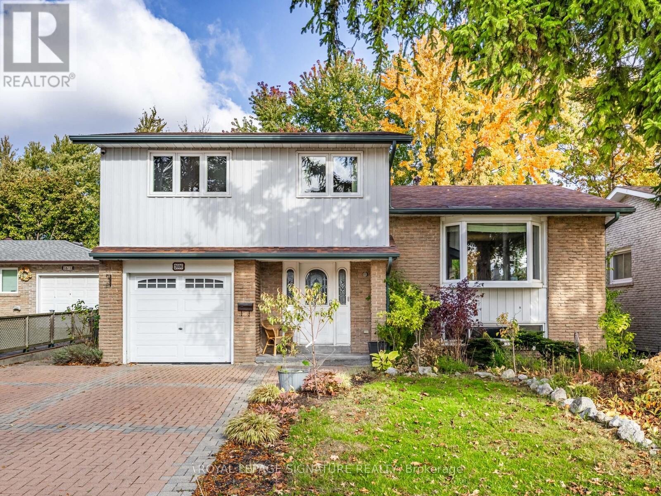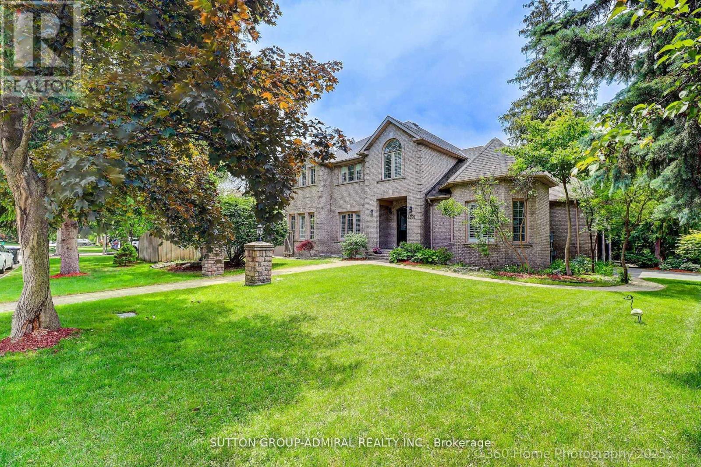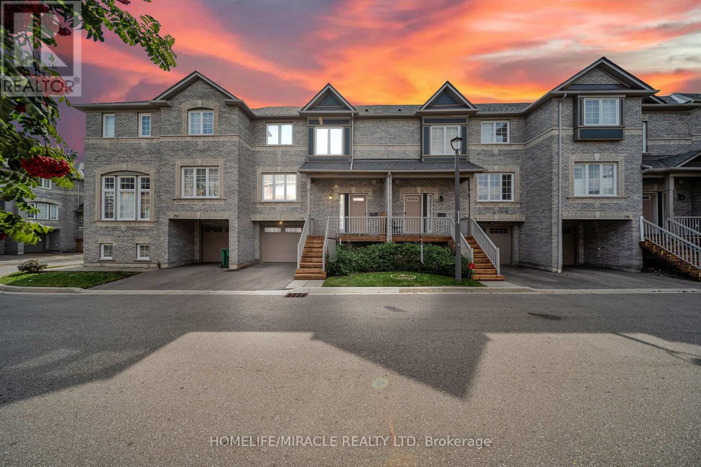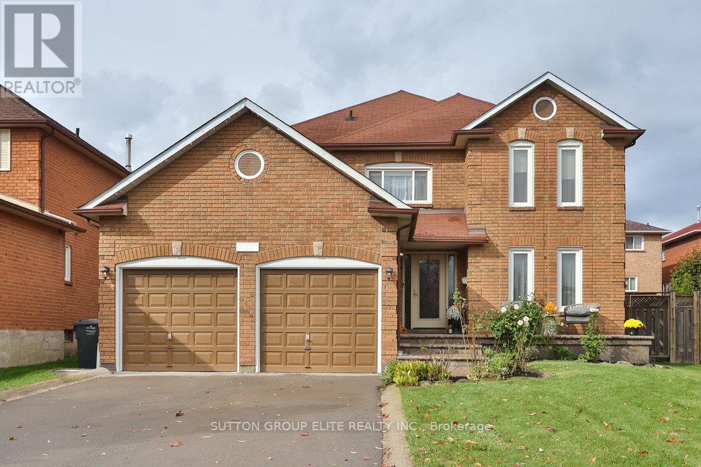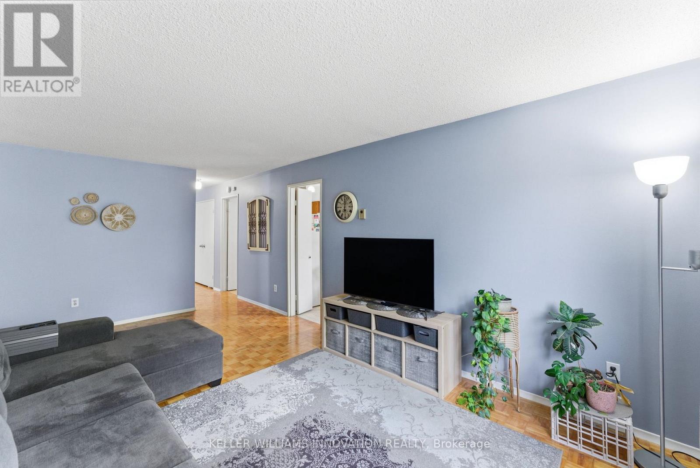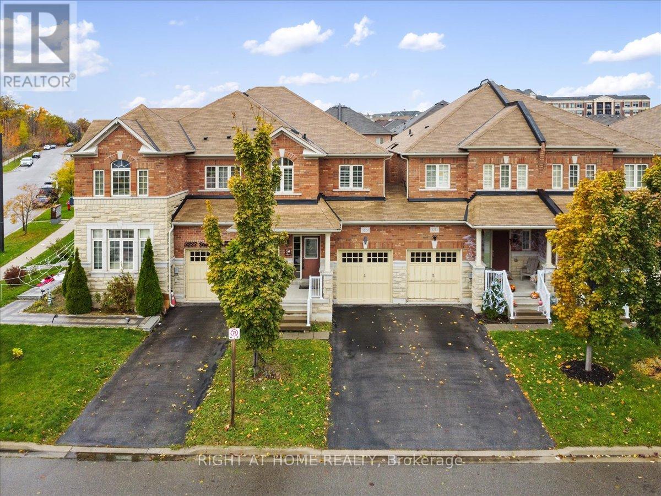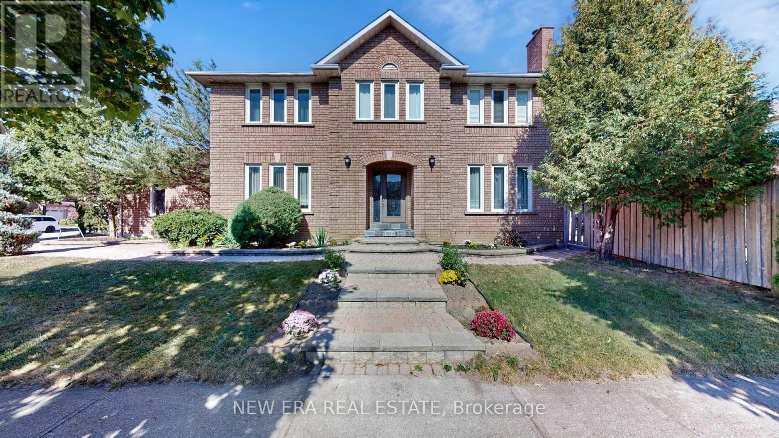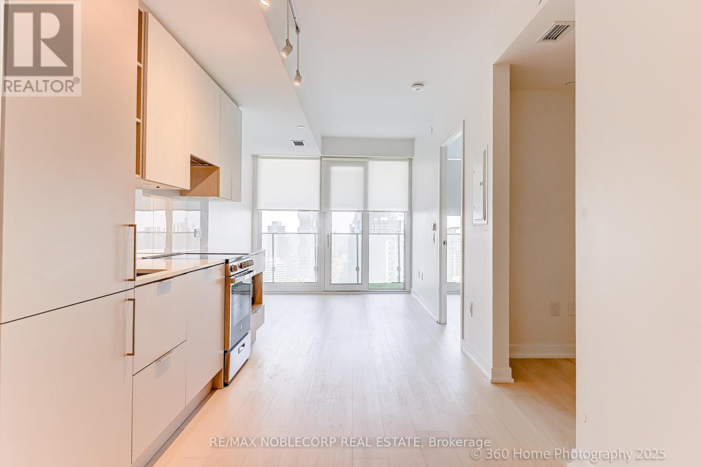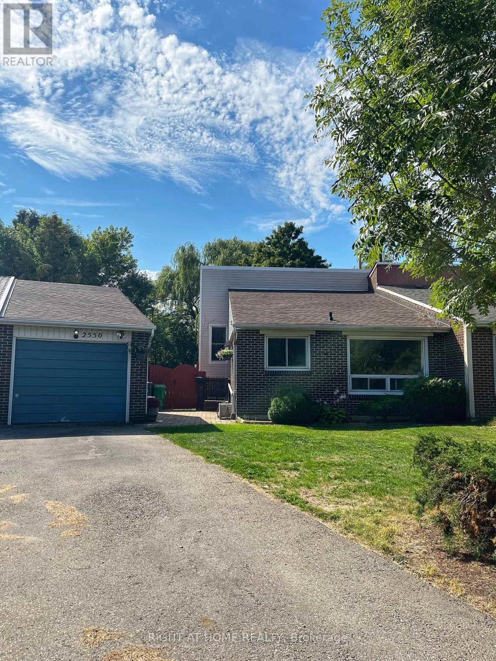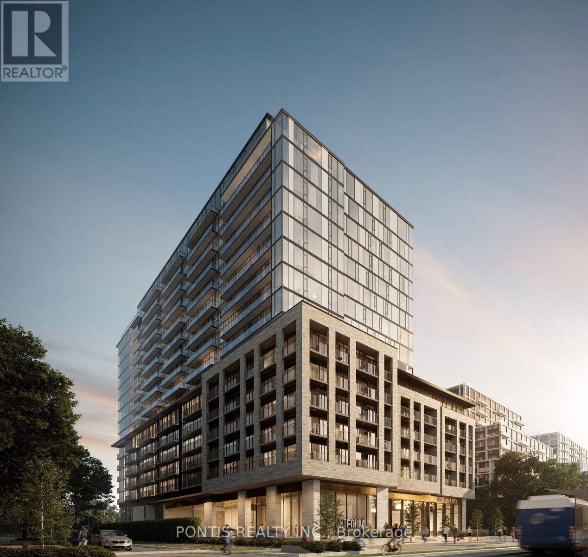- Houseful
- ON
- Mississauga
- Erindale
- 1456 Ballyclare Dr
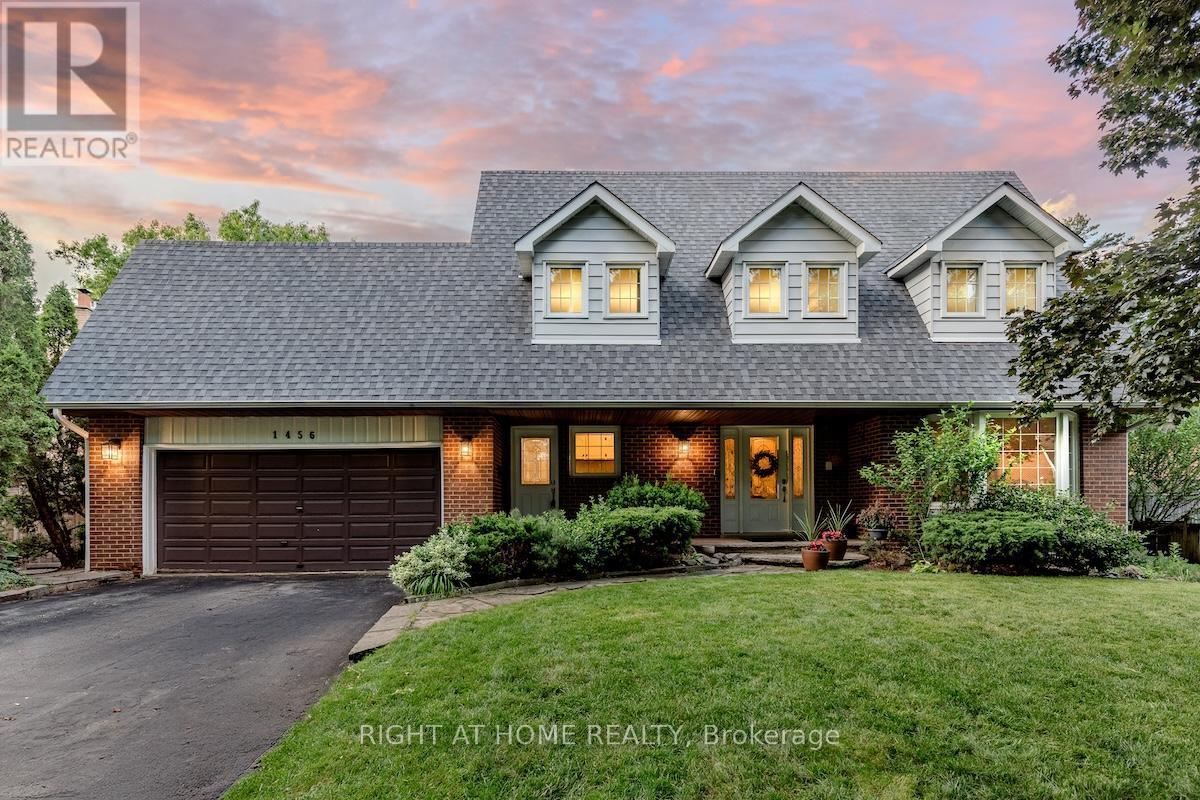
Highlights
Description
- Time on Houseful46 days
- Property typeSingle family
- Neighbourhood
- Median school Score
- Mortgage payment
Welcome to 1456 Ballyclare Drive - The House That Checks All The Boxes! This Cape Code Style 2 Story Detached Home Has The Ultimate Curb Appeal is Located on One of The Quietest Streets in the Credit Woodlands with Steps to Direct Access to Erindale Park. With over 3500 total Living Square Feet This House is Perfect for Family Gatherings, Entertaining and Many Memories to be made. The Kitchen Overlooks and Walks Out to The Beautifully Landscaped Backyard. This Salt Water Pool is Well Designed and Laid Out to Provide Backyard Grass, a Patio, and a Changing Area All Surrounded by Mature Landscaping Creating Ideal Privacy and The Ultimate Experience Throughout The Season.The Square Footage in The Full and Finished Basement is Exceptionally Versatile as It Can Be Used as a Flex Space for Kids Play Area, Extra Entertainment Space, A Guest Space with Two Bedrooms or Even an in-law suite. With a Kitchenette Renovated in 2023 and an opportunity for a full washroom this layout has you covered! (id:63267)
Home overview
- Cooling Central air conditioning
- Heat source Natural gas
- Heat type Forced air
- Has pool (y/n) Yes
- Sewer/ septic Sanitary sewer
- # total stories 2
- Fencing Fenced yard
- # parking spaces 6
- Has garage (y/n) Yes
- # full baths 2
- # half baths 2
- # total bathrooms 4.0
- # of above grade bedrooms 6
- Flooring Hardwood
- Has fireplace (y/n) Yes
- Subdivision Erindale
- Lot size (acres) 0.0
- Listing # W12412942
- Property sub type Single family residence
- Status Active
- Primary bedroom 7.27m X 3.63m
Level: 2nd - Bathroom 2.93m X 2.72m
Level: 2nd - 2nd bedroom 5.26m X 3.08m
Level: 2nd - 4th bedroom 3.51m X 2.87m
Level: 2nd - 3rd bedroom 3.96m X 3.08m
Level: 2nd - Bedroom 6.07m X 3.63m
Level: Basement - Recreational room / games room 3.94m X 3.67m
Level: Basement - Great room 6.43m X 5.1m
Level: Basement - Kitchen 3.34m X 3.19m
Level: Basement - 5th bedroom 3.92m X 3.63m
Level: Basement - Family room 6.66m X 3.95m
Level: Main - Laundry 3.67m X 3.24m
Level: Main - Eating area 3.57m X 2.59m
Level: Main - Kitchen 4.13m X 3.57m
Level: Main - Dining room 3.93m X 3.63m
Level: Main - Living room 6.59m X 3.63m
Level: Main - Foyer 3.96m X 3.66m
Level: Main
- Listing source url Https://www.realtor.ca/real-estate/28883355/1456-ballyclare-drive-mississauga-erindale-erindale
- Listing type identifier Idx

$-4,768
/ Month

