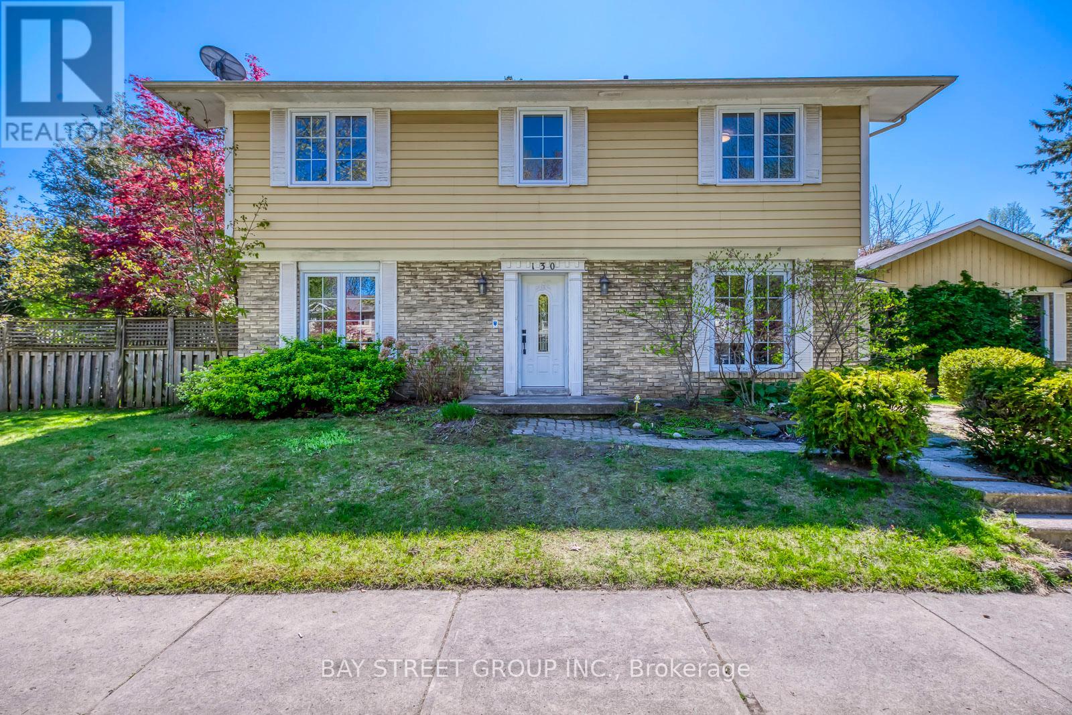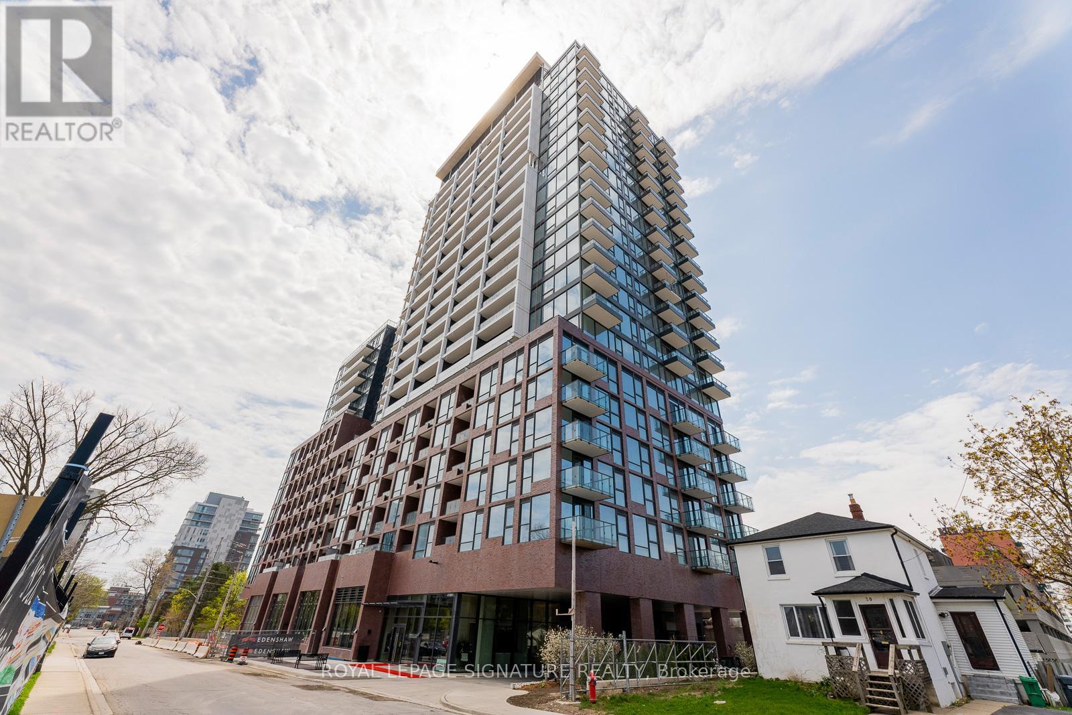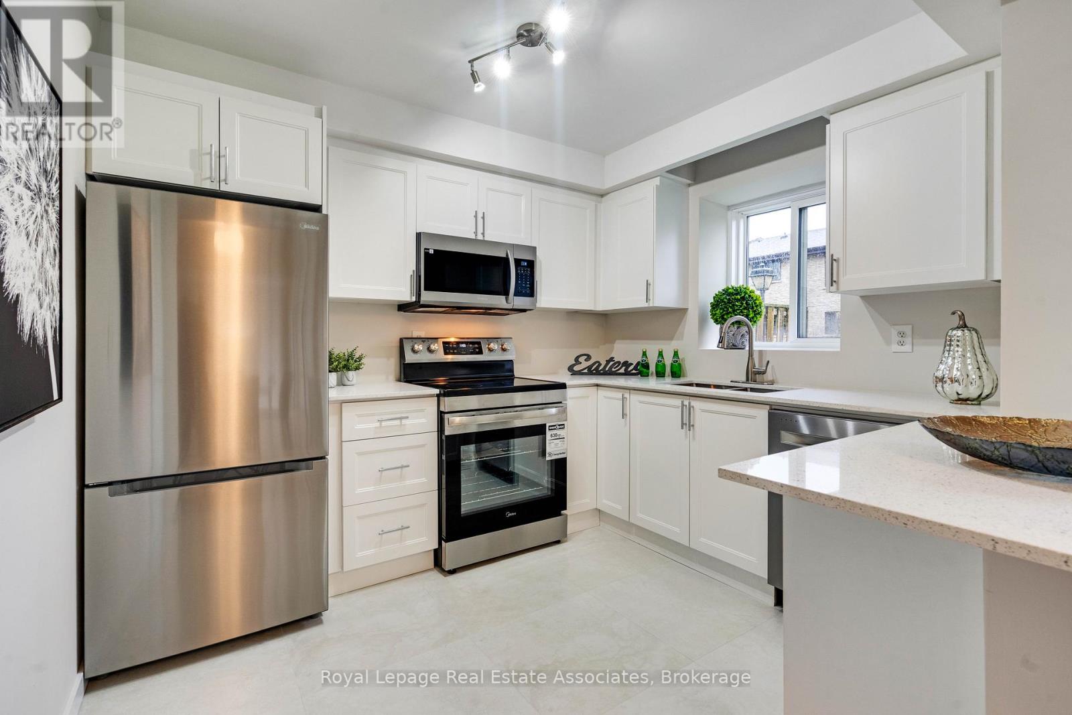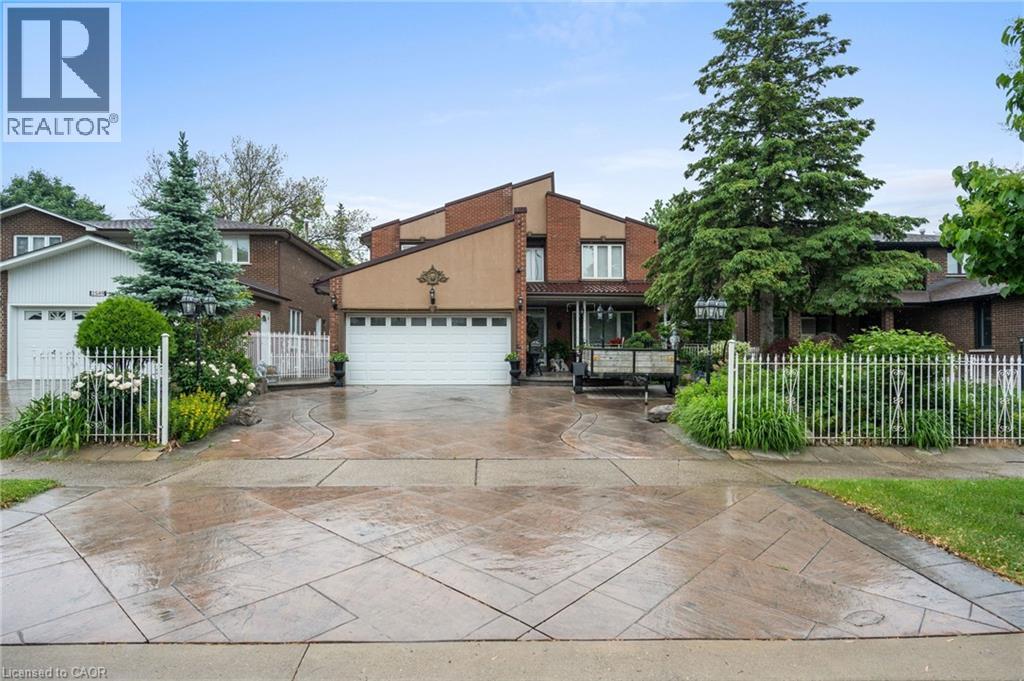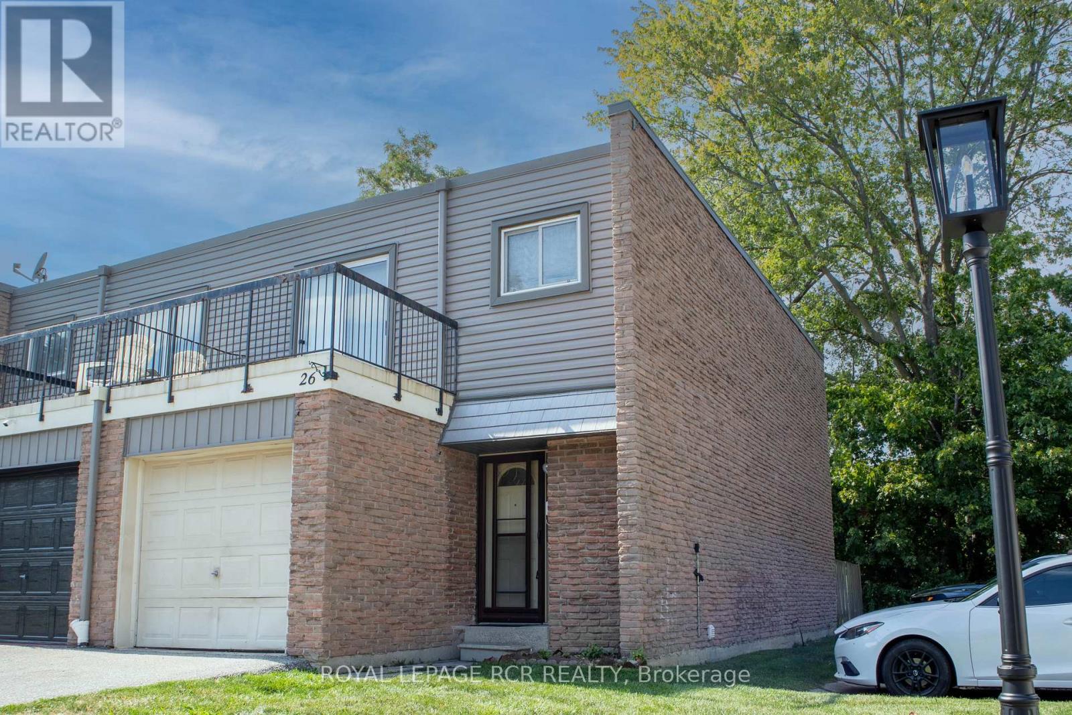- Houseful
- ON
- Mississauga
- Clarkson
- 1460 Watersedge Rd
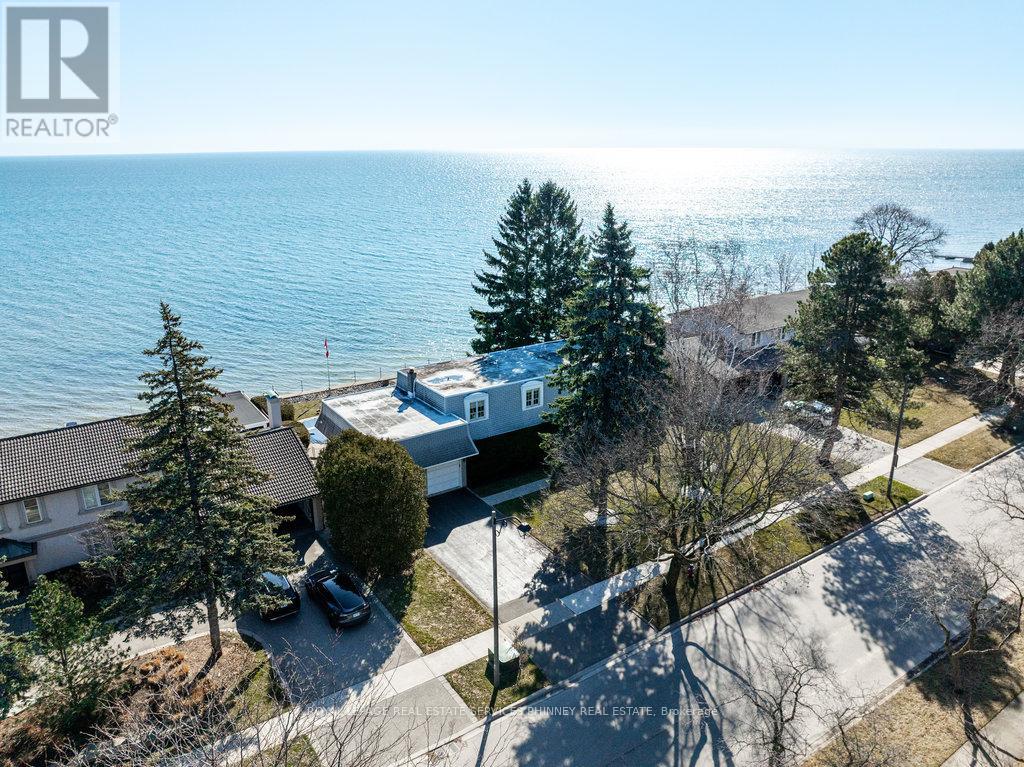
Highlights
Description
- Time on Houseful39 days
- Property typeSingle family
- Neighbourhood
- Median school Score
- Mortgage payment
Discover the unparalleled opportunity to create your dream luxury home on one of Rattray Marsh's most sought-after waterfront streets. This expansive 100 x 130 lot, complete with riparian rights, promises breathtaking, unobstructed views of Lake Ontario and the stunning Toronto skyline. Nestled among magnificent multi-million dollar residences and just steps away from the scenic parks and trails of Rattray Marsh, this location is nothing short of idyllic. Currently featuring a charming 2-storey, 4-bedroom, 3-bathroom home with an inviting inground pool, imagine the endless possibilities for entertaining and relaxing on your own private waterfront oasis. This is more than just a lot; it's a canvas for your vision, where you can build a sanctuary that reflects your lifestyle and dreams. Don't miss the chance to embrace waterfront living at its finest. Seize this opportunity to create the home you've always envisioned! (id:63267)
Home overview
- Cooling Central air conditioning
- Heat source Natural gas
- Heat type Forced air
- Has pool (y/n) Yes
- Sewer/ septic Sanitary sewer
- # total stories 2
- # parking spaces 6
- Has garage (y/n) Yes
- # full baths 3
- # total bathrooms 3.0
- # of above grade bedrooms 4
- Flooring Hardwood
- Has fireplace (y/n) Yes
- Subdivision Clarkson
- View Lake view, city view, view of water, direct water view
- Water body name Lake ontario
- Directions 2056459
- Lot size (acres) 0.0
- Listing # W12270107
- Property sub type Single family residence
- Status Active
- 3rd bedroom 3.65m X 3.75m
Level: 2nd - 4th bedroom 3.35m X 3.75m
Level: 2nd - Primary bedroom 3.98m X 7.34m
Level: 2nd - 2nd bedroom 4.34m X 3.75m
Level: 2nd - Utility 3.93m X 6.93m
Level: Basement - Office 3.5m X 3.45m
Level: Main - Family room 5.23m X 7m
Level: Main - Living room 3.9m X 7m
Level: Main - Laundry 3.4m X 2.08m
Level: Main - Kitchen 3.09m X 3.42m
Level: Main - Dining room 4.34m X 3.4m
Level: Main
- Listing source url Https://www.realtor.ca/real-estate/28574139/1460-watersedge-road-mississauga-clarkson-clarkson
- Listing type identifier Idx

$-17,223
/ Month







