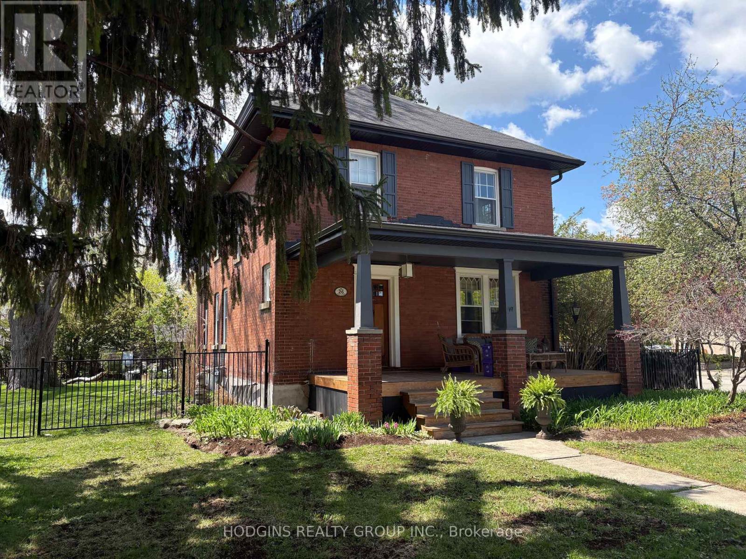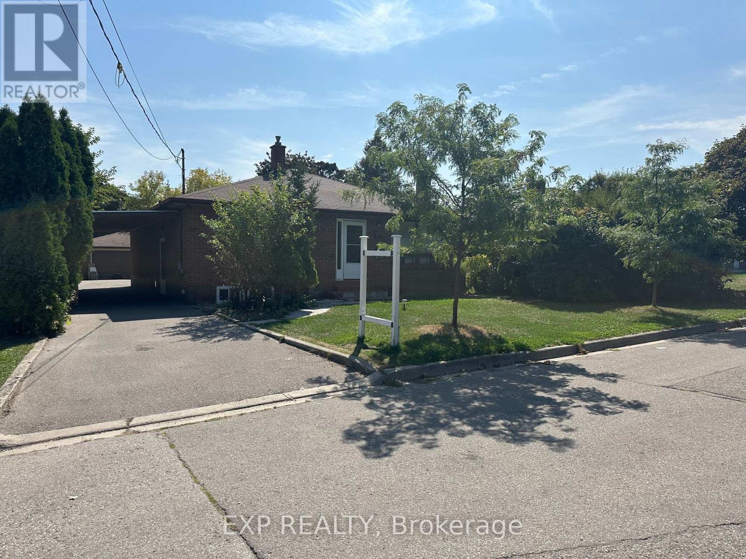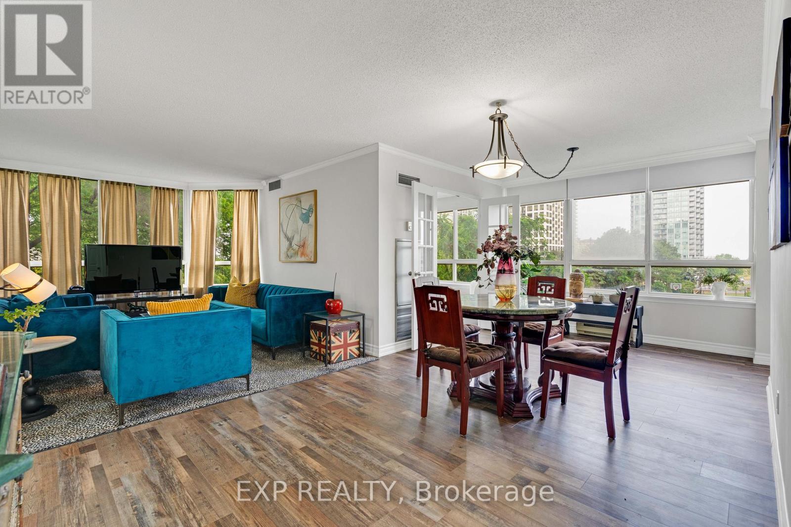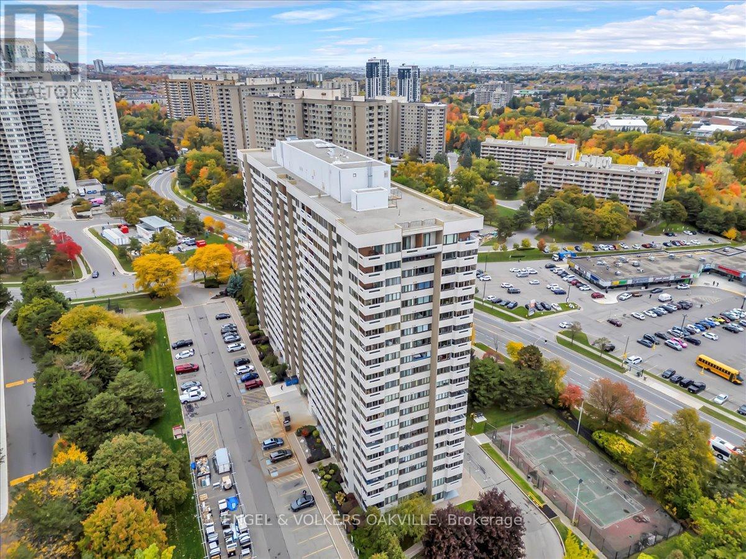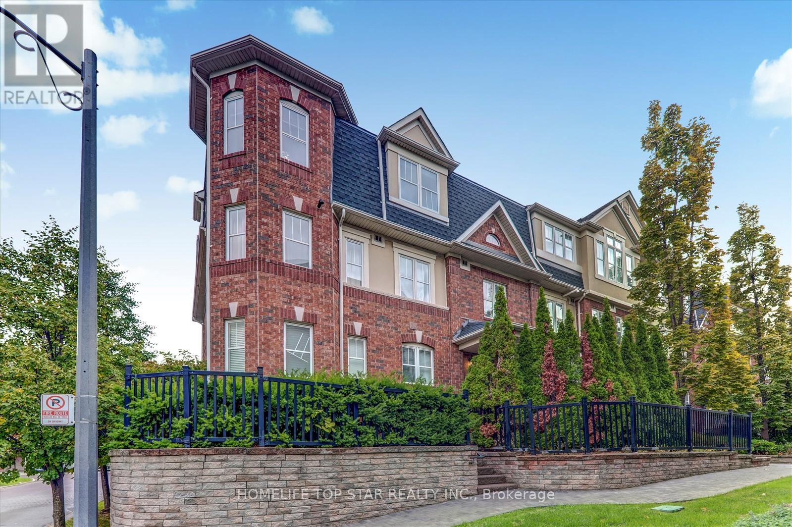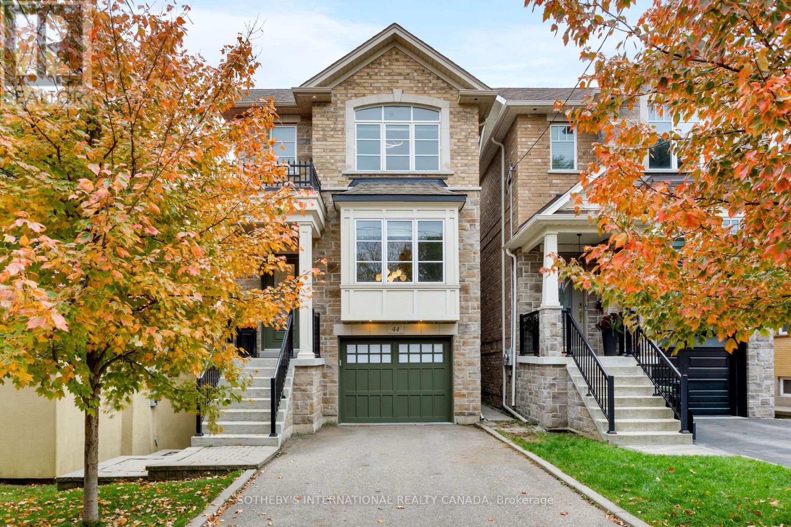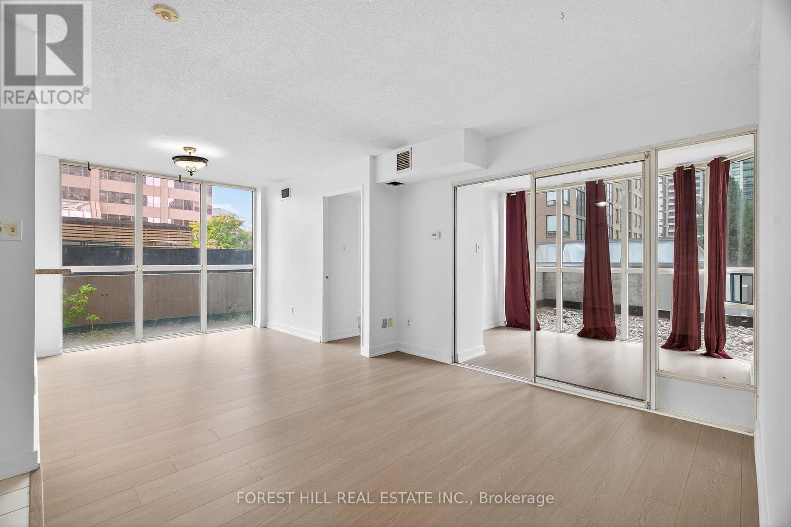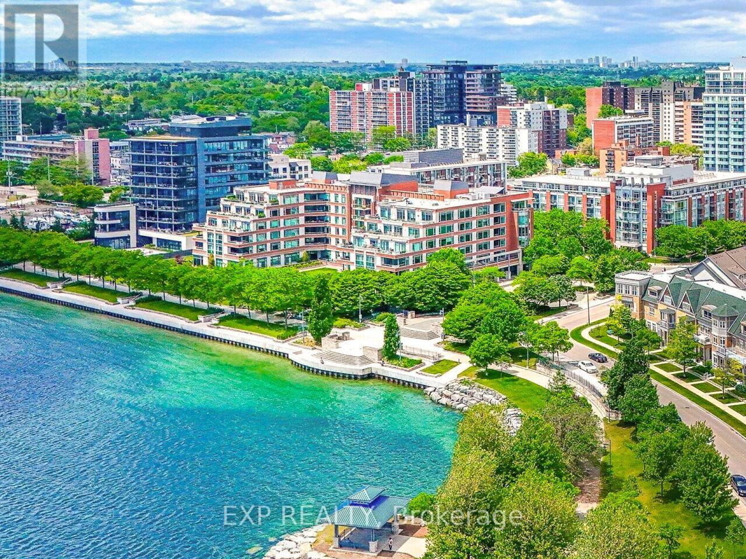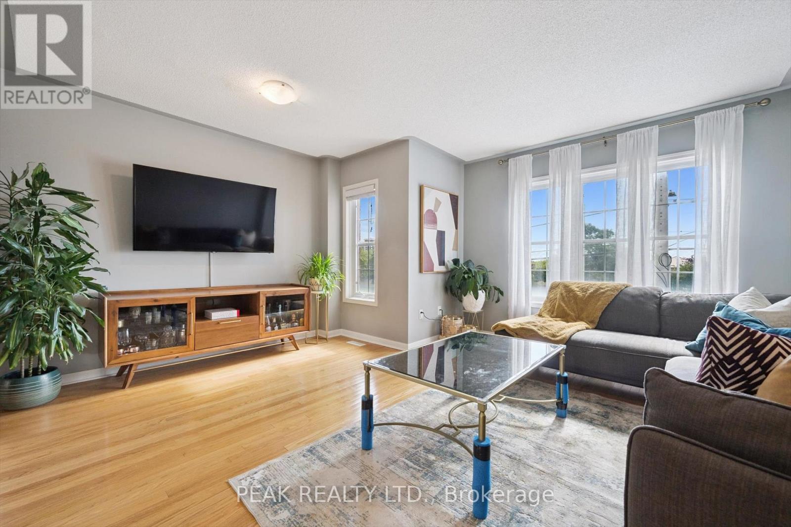- Houseful
- ON
- Mississauga
- Mineola
- 1476 Carmen Dr
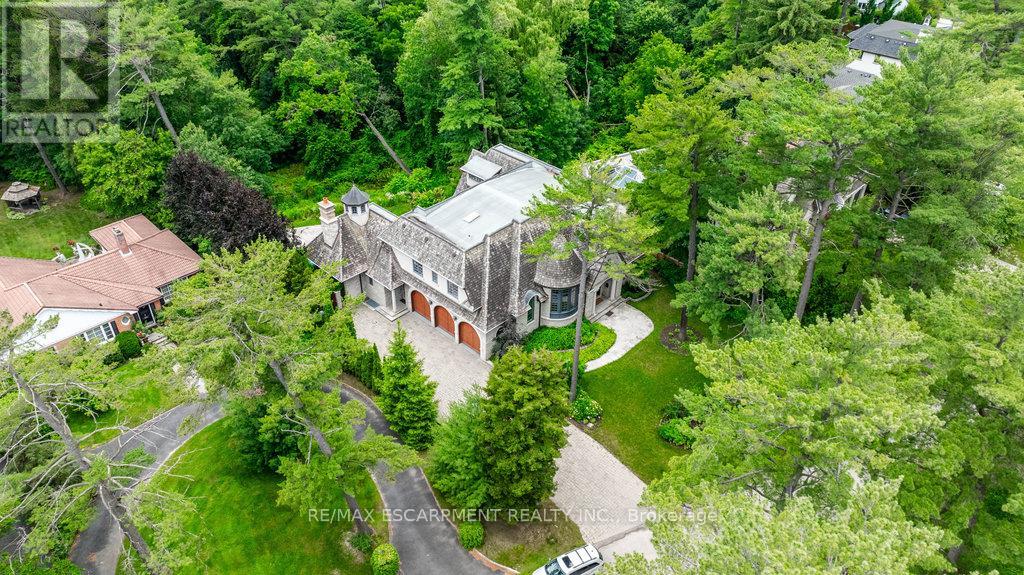
Highlights
Description
- Time on Housefulnew 9 hours
- Property typeSingle family
- Neighbourhood
- Median school Score
- Mortgage payment
This stunning estate, situated on an expansive 105 x 348 ft lot, offers over 8,200 sq. ft. of luxurious living space. With 5 bedrooms and 6 bathrooms, this home is perfect for those seeking both opulence and practicality. The grand entrance, featuring solid wood double doors, leads to a formal foyer with heated travertine marble floors and soaring vaulted ceilings. The gourmet kitchen is a culinary masterpiece, equipped with top-tier appliances, heated marble floors, and coffered ceilings ideal for both everyday meals and elegant entertaining. The primary suite is a private retreat with heated hardwood floors, a cozy fireplace, and large windows offering breathtaking views of the landscaped backyard. The spa-inspired ensuite features a Jacuzzi tub, steam shower, and beautiful granite finishes, providing a true oasis. Step outside to your private sanctuary, where an inground pool, hot tub, and built-in BBQ area await. Surrounded by lush landscaping and scenic ravine views, this outdoor space is perfect for relaxation or hosting gatherings.1476 Carmen Drive offers a unique blend of luxury, privacy, and unparalleled craftsmanship, your opportunity to experience a lifestyle of comfort and sophistication. (id:63267)
Home overview
- Cooling Central air conditioning
- Heat source Natural gas
- Heat type Forced air
- Has pool (y/n) Yes
- Sewer/ septic Sanitary sewer
- # total stories 2
- # parking spaces 13
- Has garage (y/n) Yes
- # full baths 4
- # half baths 2
- # total bathrooms 6.0
- # of above grade bedrooms 5
- Flooring Hardwood
- Subdivision Mineola
- Lot size (acres) 0.0
- Listing # W12486076
- Property sub type Single family residence
- Status Active
- Office 4.78m X 4.6m
Level: In Between - Great room 7.26m X 5.49m
Level: Lower - 5th bedroom 4.42m X 4.39m
Level: Lower - Sunroom 5.66m X 4.9m
Level: Main - Kitchen 4.57m X 4.55m
Level: Main - Family room 6.68m X 4.83m
Level: Main - 3rd bedroom 4.78m X 4.27m
Level: Upper - 2nd bedroom 4.42m X 3.94m
Level: Upper - Laundry 3.07m X 2.84m
Level: Upper - Primary bedroom 7.52m X 4.55m
Level: Upper - 4th bedroom 4.27m X 4.19m
Level: Upper
- Listing source url Https://www.realtor.ca/real-estate/29040557/1476-carmen-drive-mississauga-mineola-mineola
- Listing type identifier Idx

$-14,397
/ Month

