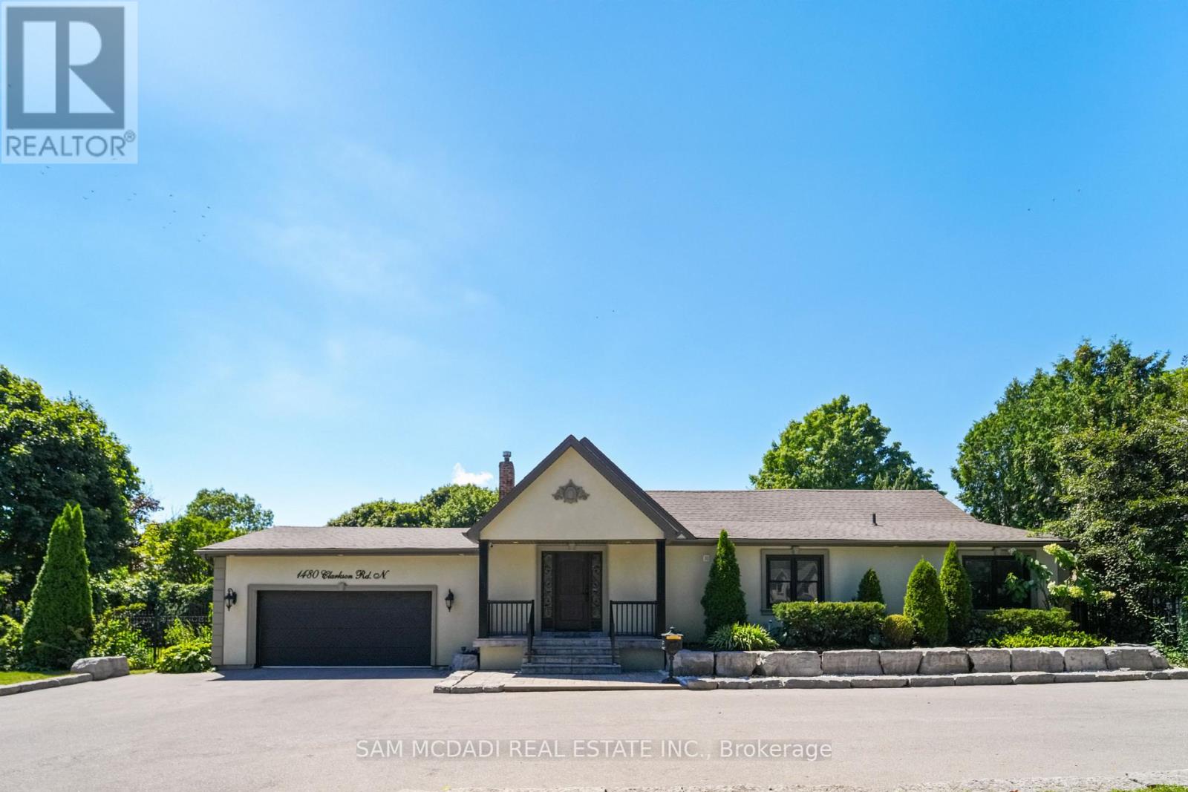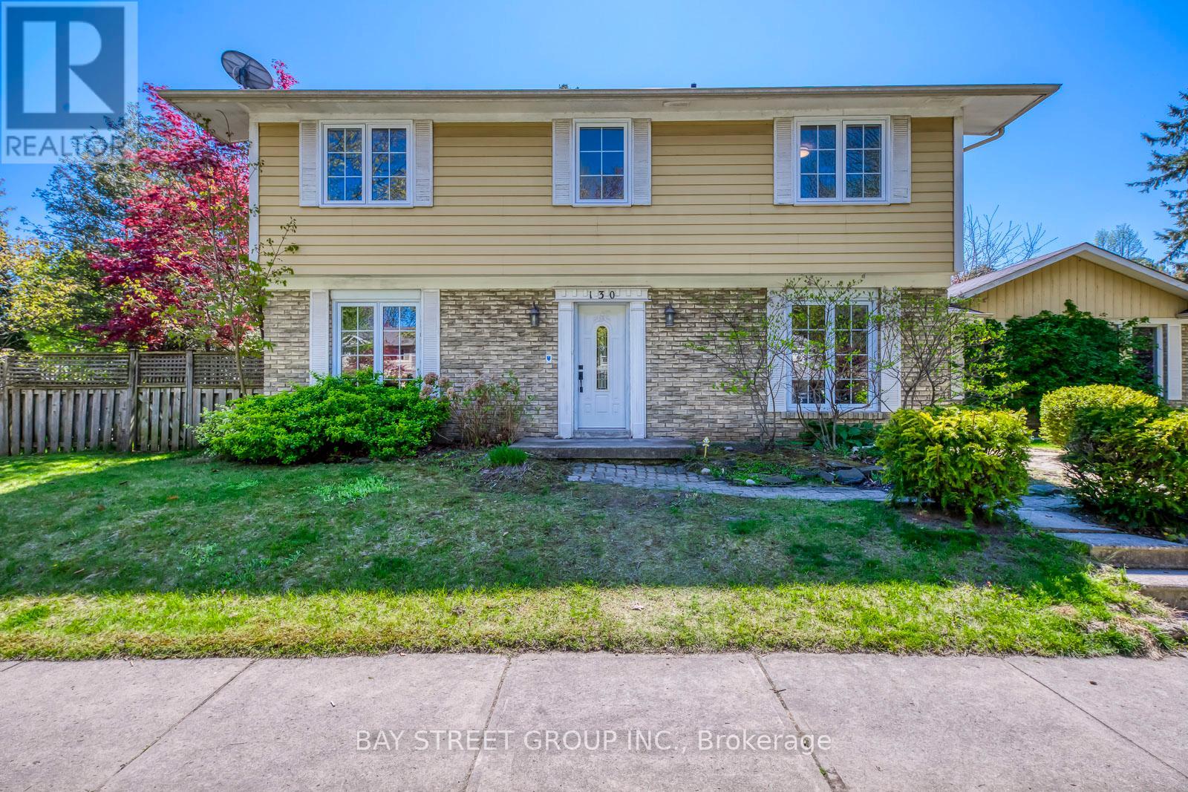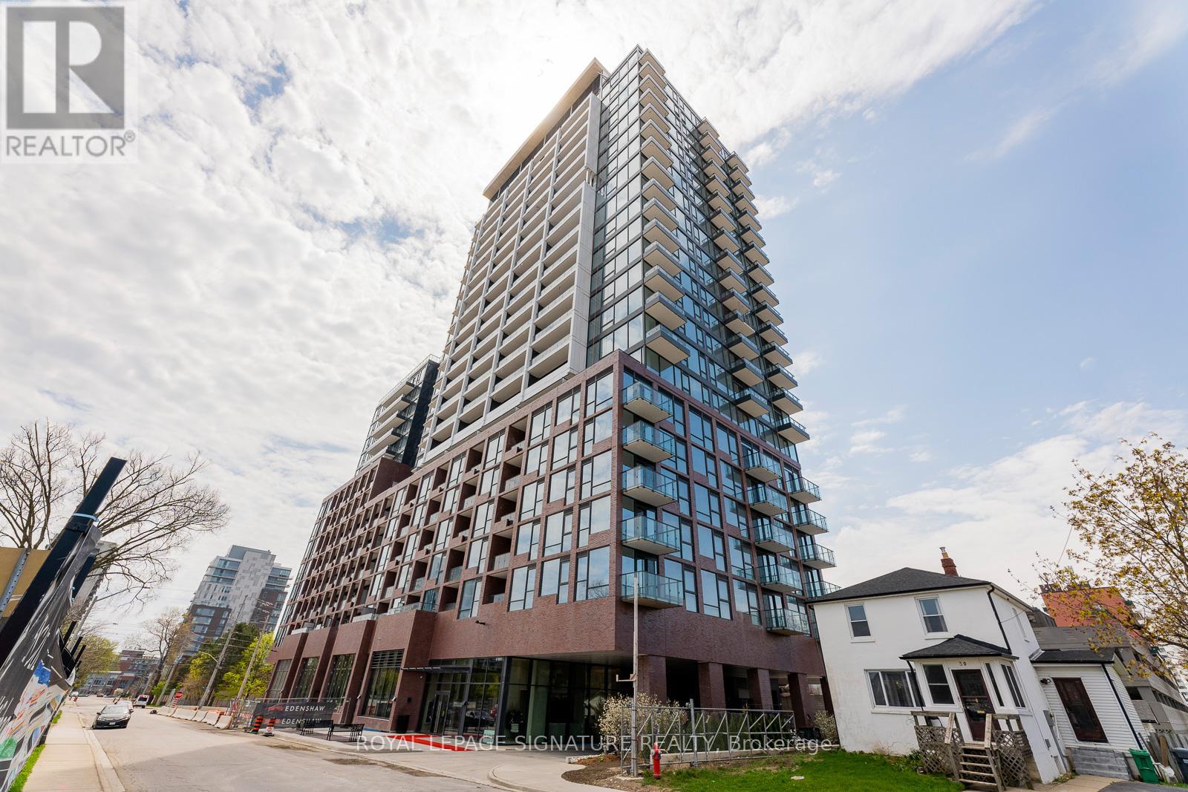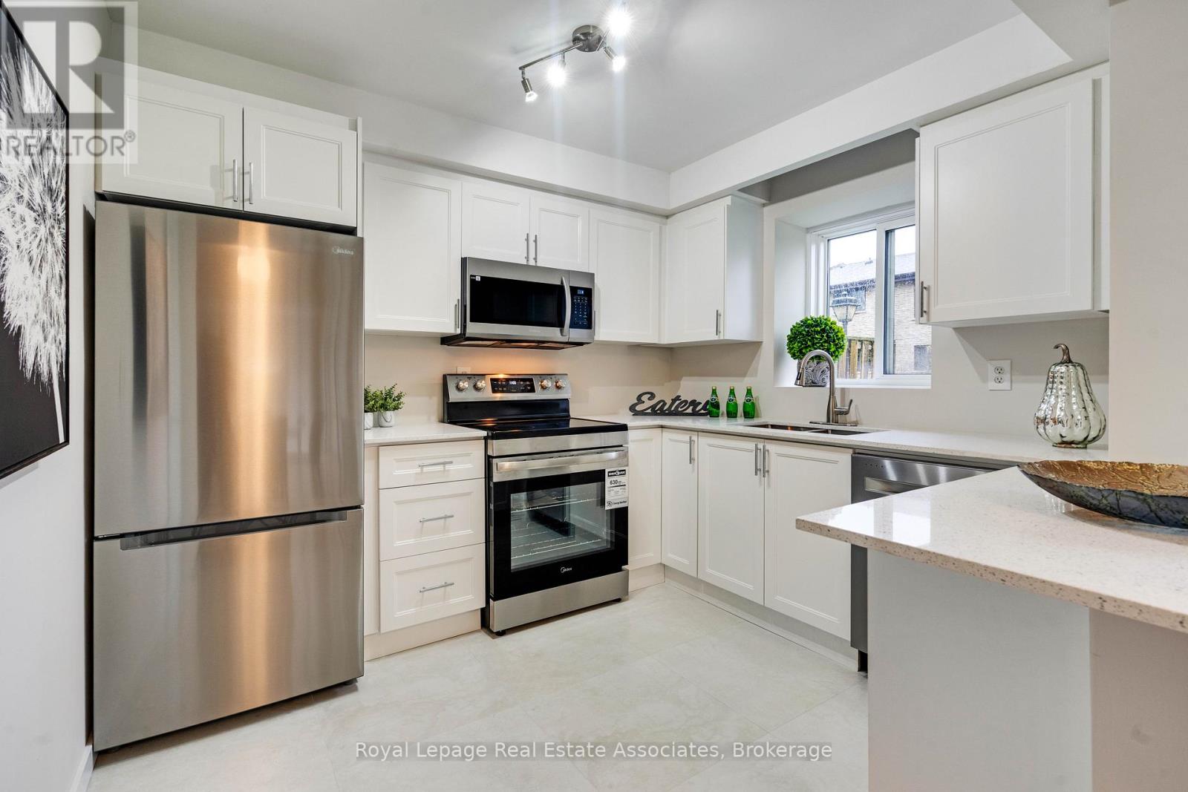- Houseful
- ON
- Mississauga
- Clarkson
- 1480 Clarkson Rd N

Highlights
Description
- Time on Houseful53 days
- Property typeSingle family
- StyleBungalow
- Neighbourhood
- Median school Score
- Mortgage payment
Step Into A Rarely Offered 3 Bdrm Custom Bungalow In The Prestigious Lorne Park School District, Where Vaulted Ceilings, Sun-Filled Spaces & A Backyard Oasis Create The Perfect Blend Of Luxury & Tranquility! Offering Almost 2100 Sq Ft Above Grade On An Irregular Lot Expanding To Over 120 Ft Wide At The Back, This Home Showcases Style, Comfort & Unmatched Privacy. A Striking Entranceway W/ Soaring Vaulted Ceilings Sets The Tone, Offering Direct Access To The Garage & Flowing Seamlessly Into The Heart Of The Home. Skylights & Expansive Windows Fill The Home W/ Natural Light, While Soaring Ceilings Elevate Both The Living Rm & Primary Bdrm. The Open Concept Design Is Anchored By A Gourmet Kitchen Featuring An Oversized Island, Premium Finishes, Opening To The Dining & Living Areas, Perfect For Everyday Living & Entertaining. The Primary Suite Is A True Retreat W/ Fireplace, Custom Walk-In Closet, 4 Pc Ensuite & Walkout To The Deck & Backyard. The 2nd Bdrm Features A Lofted Area & Semi-Ensuite, While The 3rd Bdrm Is Bright & Spacious. The Finished Lower Level Expands The Living Space W/ A Large Rec/Games Rm For Endless Possibilities. Step Outside To A Private Backyard Paradise W/ Multiple Walkouts, Oversized Deck, Tranquil Pond & Multiple Sitting Areas Surrounded By Mature Landscaping. A Double Garage, Large Driveway, & Exceptional Location Complete This Remarkable Home. Truly A Rare Offering! All This Just Steps To Clarkson Village & Clarkson GO, Moments To The Lake, Trails, Hwys & Top-Rated Schools. The One You've Been Waiting For! (id:63267)
Home overview
- Cooling Central air conditioning
- Heat source Natural gas
- Heat type Forced air
- Sewer/ septic Sanitary sewer
- # total stories 1
- Fencing Fenced yard
- # parking spaces 7
- Has garage (y/n) Yes
- # full baths 2
- # half baths 1
- # total bathrooms 3.0
- # of above grade bedrooms 3
- Flooring Hardwood, tile
- Has fireplace (y/n) Yes
- Subdivision Clarkson
- Directions 1535195
- Lot desc Landscaped
- Lot size (acres) 0.0
- Listing # W12368491
- Property sub type Single family residence
- Status Active
- Games room 9.2m X 8.61m
Level: Basement - Recreational room / games room 9.2m X 8.61m
Level: Basement - Foyer 3.73m X 2.41m
Level: Main - Primary bedroom 6.6m X 5.46m
Level: Main - Kitchen 6.65m X 5.13m
Level: Main - 3rd bedroom 3.48m X 3.48m
Level: Main - Living room 4.42m X 4.3m
Level: Main - Dining room 4.44m X 2.28m
Level: Main - Laundry 2.05m X 1.85m
Level: Main - 2nd bedroom 4.36m X 3.28m
Level: Main - Loft 5.4m X 4.1m
Level: Upper
- Listing source url Https://www.realtor.ca/real-estate/28786707/1480-clarkson-road-n-mississauga-clarkson-clarkson
- Listing type identifier Idx

$-5,600
/ Month












