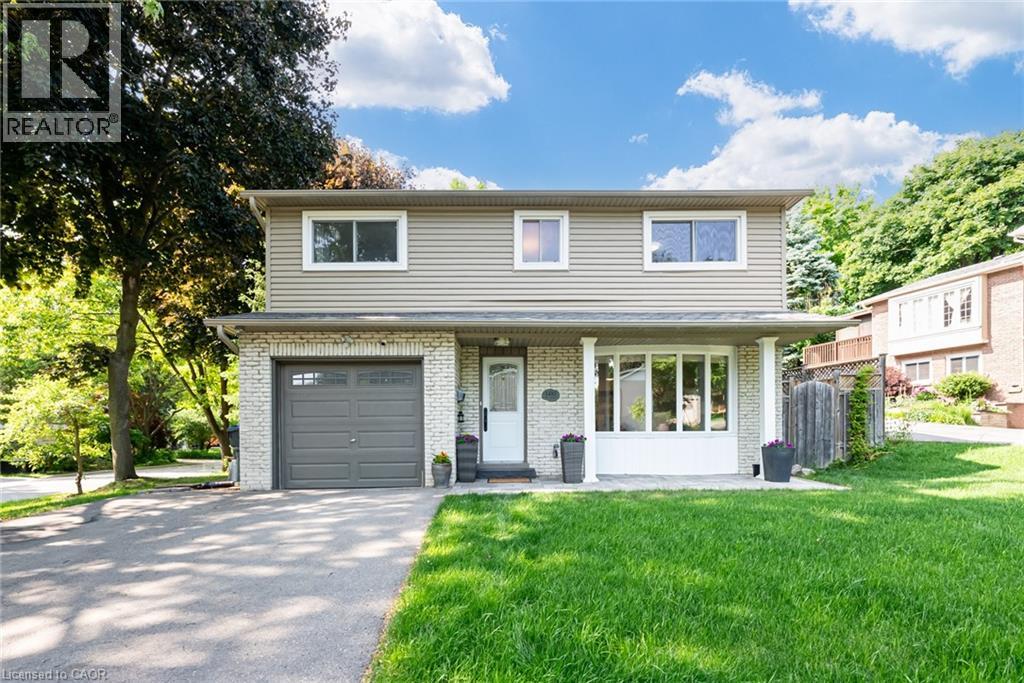- Houseful
- ON
- Mississauga
- Erindale
- 1481 Otis Ave

Highlights
Description
- Home value ($/Sqft)$482/Sqft
- Time on Houseful32 days
- Property typeSingle family
- Neighbourhood
- Median school Score
- Lot size9,583 Sqft
- Year built1973
- Mortgage payment
Nestled on a quiet, tree-lined street in the prestigious Credit Woodlands community, this expansive 5-level backsplit sits on a rare 90 x 108 ft lot with no rear neighbours, just uninterrupted views of mature greenery. Steps from the Credit River, scenic trails, and the Riverwood Conservancy, the setting offers unmatched tranquility while being only minutes from city conveniences. Freshly painted and thoughtfully updated, this move-in-ready home features brand-new carpeting and a beautifully renovated kitchen with quartz countertops, stainless steel appliances, and abundant cabinetry, perfect for everyday living and entertaining. With 4 spacious bedrooms and 4 bathrooms, there’s ample space for growing families or multi-generational living. The inviting family room is anchored by a cozy gas fireplace and opens to a private backyard retreat. Designed for outdoor enjoyment, the space boasts a heated in-ground pool, wrap-around deck, and landscaped gardens surrounded by mature trees, an ideal setting for summer gatherings or quiet evenings. The finished lower level adds even more versatility with modern vinyl plank flooring and pot lights, ideal for a recreation room, home office, or playroom. Close to top-rated schools, parks, shopping, transit, and more, this property delivers the perfect blend of privacy, space, and convenience in one of Mississauga’s most established neighbourhoods. (id:63267)
Home overview
- Cooling Central air conditioning
- Heat source Natural gas
- Heat type Forced air
- Has pool (y/n) Yes
- Sewer/ septic Municipal sewage system
- # parking spaces 1
- Has garage (y/n) Yes
- # full baths 2
- # half baths 2
- # total bathrooms 4.0
- # of above grade bedrooms 4
- Has fireplace (y/n) Yes
- Community features Quiet area, community centre
- Subdivision 0180 - erindale
- Lot desc Landscaped
- Lot dimensions 0.22
- Lot size (acres) 0.22
- Building size 2797
- Listing # 40771222
- Property sub type Single family residence
- Status Active
- Bathroom (# of pieces - 3) Measurements not available
Level: 2nd - Bedroom 3.277m X 4.648m
Level: 2nd - Bedroom 3.277m X 3.581m
Level: 2nd - Bathroom (# of pieces - 4) Measurements not available
Level: 2nd - Primary bedroom 4.369m X 4.648m
Level: 2nd - Bedroom 4.013m X 3.581m
Level: 2nd - Bathroom (# of pieces - 2) Measurements not available
Level: Lower - Sitting room 2.108m X 2.692m
Level: Lower - Recreational room 5.512m X 7.899m
Level: Lower - Kitchen 3.937m X 2.819m
Level: Main - Bathroom (# of pieces - 2) Measurements not available
Level: Main - Dining room 3.2m X 2.819m
Level: Main - Living room 4.039m X 4.47m
Level: Main - Family room 5.969m X 3.734m
Level: Main
- Listing source url Https://www.realtor.ca/real-estate/28881668/1481-otis-avenue-mississauga
- Listing type identifier Idx

$-3,597
/ Month












