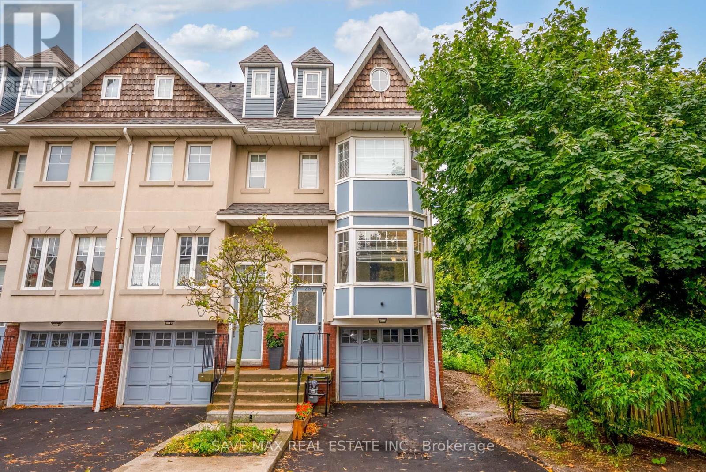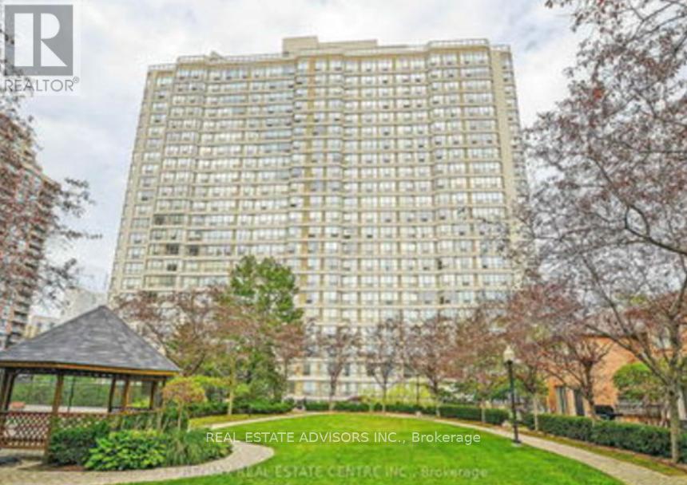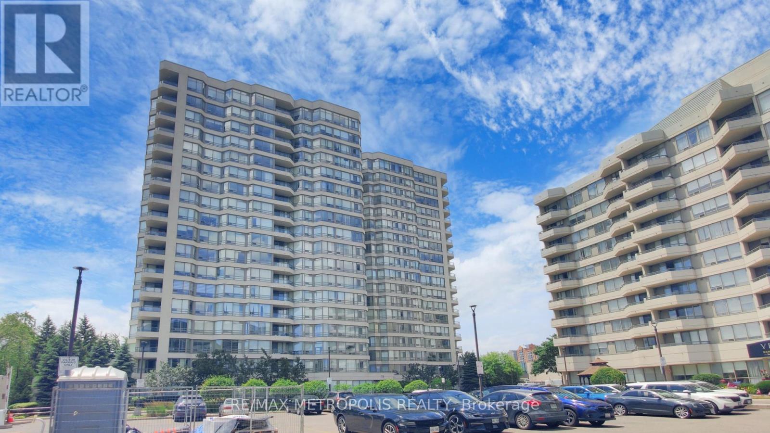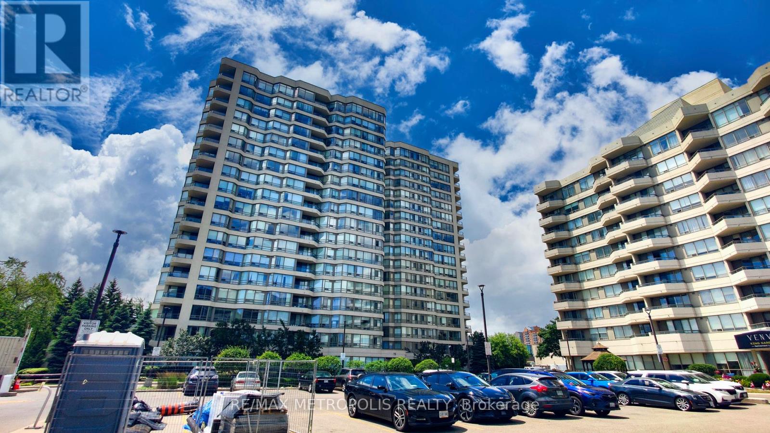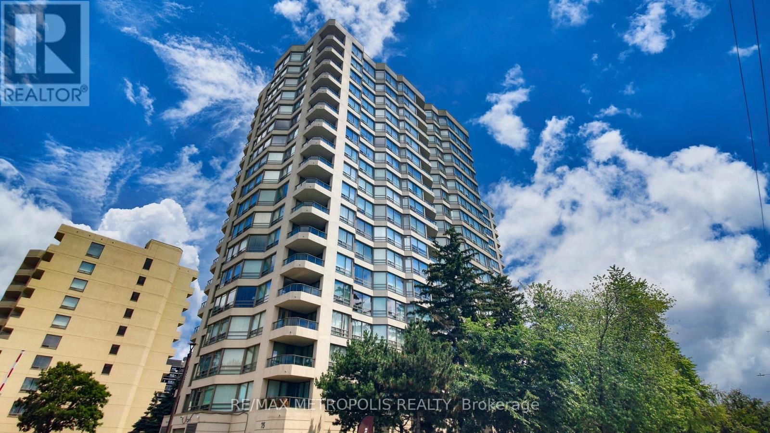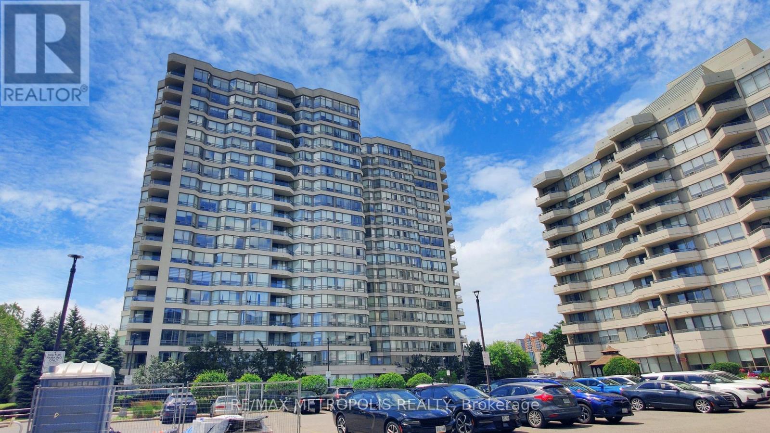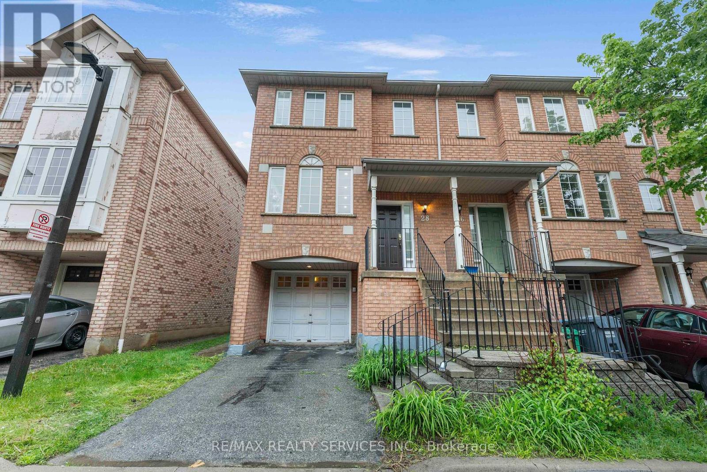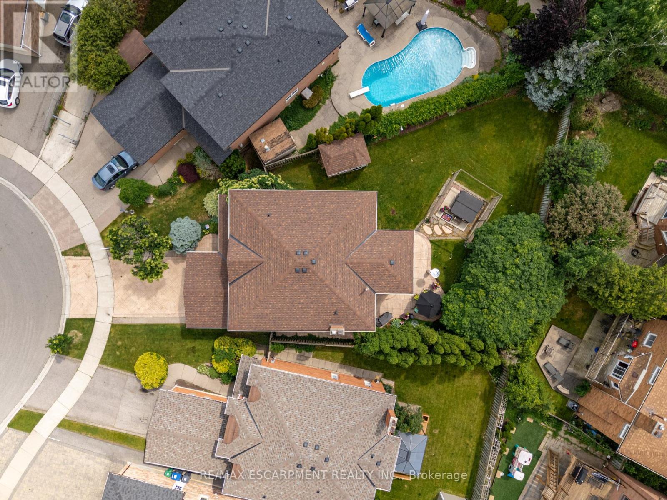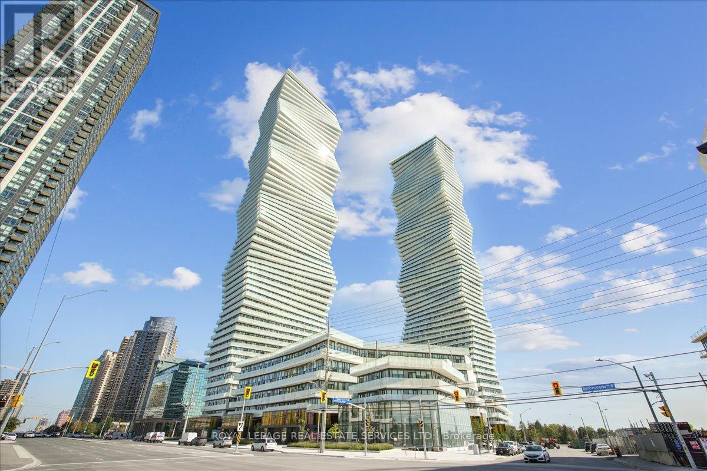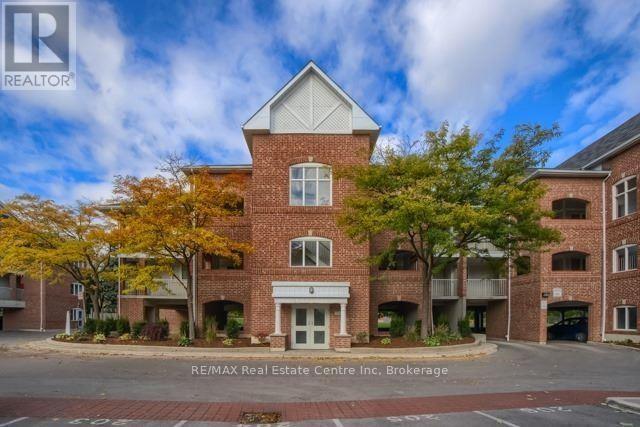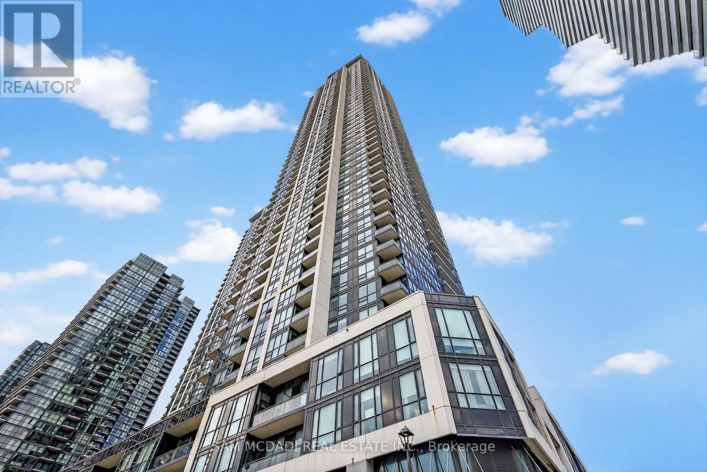- Houseful
- ON
- Mississauga
- East Credit
- 1482 Stillriver Cres
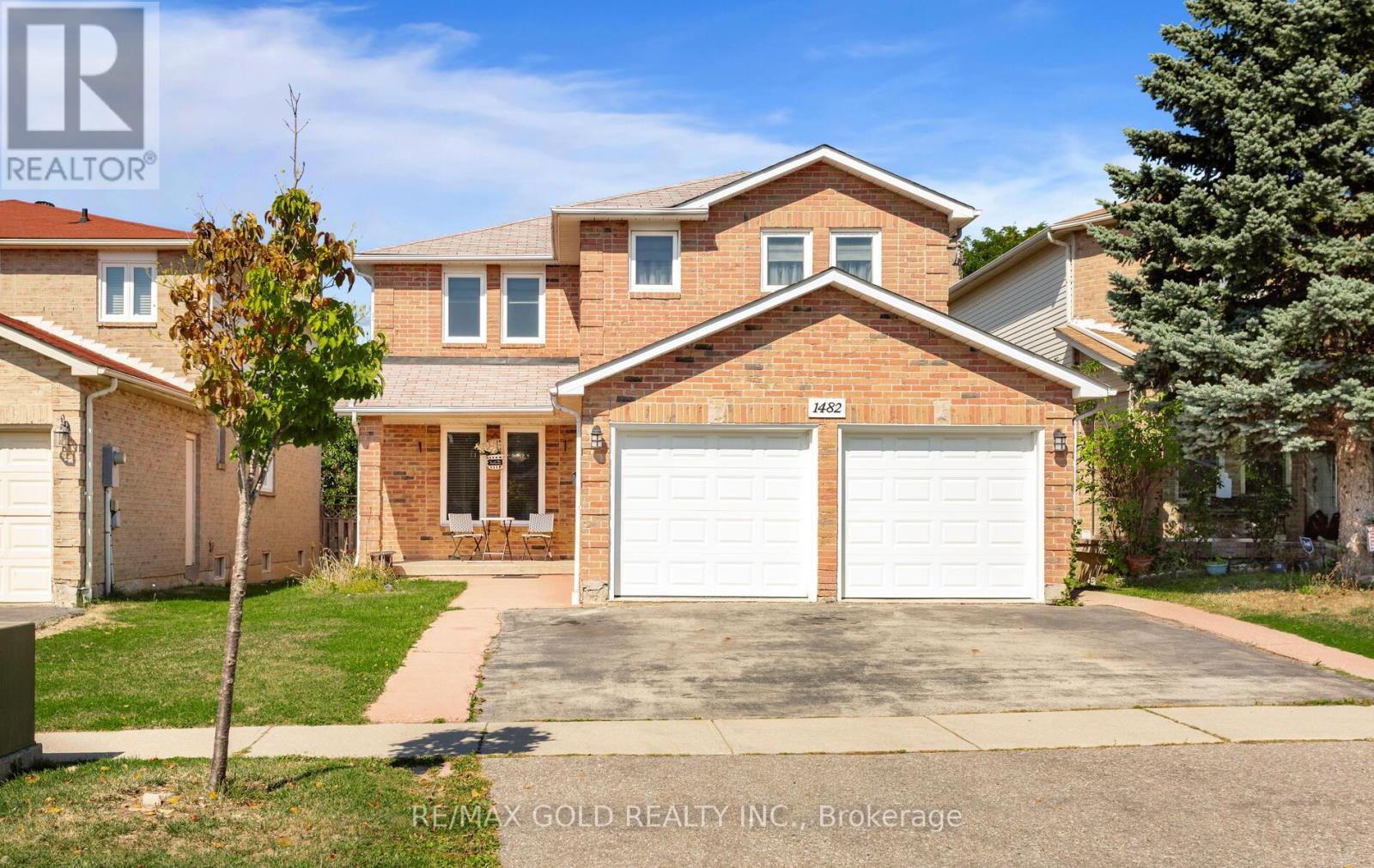
Highlights
Description
- Time on Housefulnew 5 days
- Property typeSingle family
- Neighbourhood
- Median school Score
- Mortgage payment
Welcome to this beautifully upgraded 4-bedroom detached residence nestled in the family-friendly River Grove neighbourhood. Meticulously maintained, this home features a newly renovated second floor with brand-new hardwood floors, fresh paint, custom wardrobes, and anupdated bathroom. The main level offers new floor tiles, a modernized kitchen with new appliances, refreshed laundry with washer and dryer, and a new front door. Additional upgrades include all-new electrical outlets with LED lighting, upgraded floor skirtings, a spacious concrete patio with side walkway, and a new rental HVAC system. Ideally located on a quiet, child-friendly crescent, close to top-rated schools, shopping, transit, Streetsville GO, Heartland Centre, and major highways. (id:63267)
Home overview
- Cooling Central air conditioning
- Heat source Natural gas
- Heat type Forced air
- Sewer/ septic Sanitary sewer
- # total stories 2
- # parking spaces 4
- Has garage (y/n) Yes
- # full baths 3
- # half baths 1
- # total bathrooms 4.0
- # of above grade bedrooms 6
- Flooring Hardwood, carpeted, tile, ceramic
- Subdivision East credit
- Lot size (acres) 0.0
- Listing # W12442213
- Property sub type Single family residence
- Status Active
- 2nd bedroom 5.03m X 4.32m
Level: 2nd - Primary bedroom 5.8m X 4.95m
Level: 2nd - 3rd bedroom 3.41m X 3.11m
Level: 2nd - 4th bedroom 3.17m X 3.11m
Level: 2nd - 5th bedroom 1m X 1m
Level: Basement - Bedroom 1m X 1m
Level: Basement - Great room 1m X 1m
Level: Basement - Kitchen 1m X 1m
Level: Basement - Living room 6.59m X 3.31m
Level: Ground - Eating area 1m X 1m
Level: Ground - Family room 4.82m X 3.08m
Level: Ground - Dining room 6.59m X 3.31m
Level: Ground - Kitchen 4.96m X 3.1m
Level: Ground
- Listing source url Https://www.realtor.ca/real-estate/28946283/1482-stillriver-crescent-mississauga-east-credit-east-credit
- Listing type identifier Idx

$-3,866
/ Month

