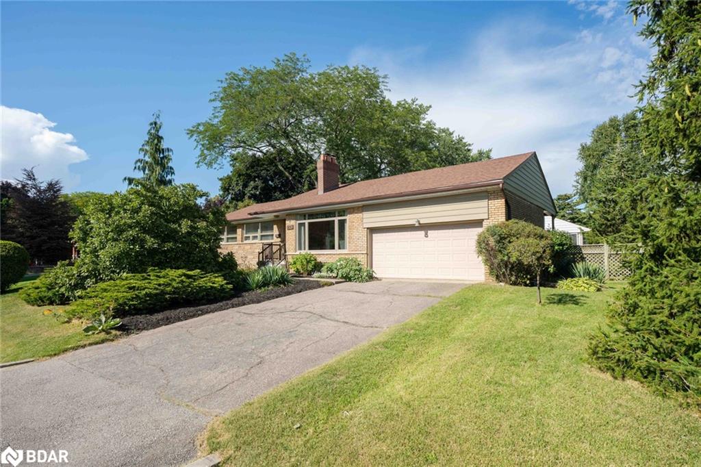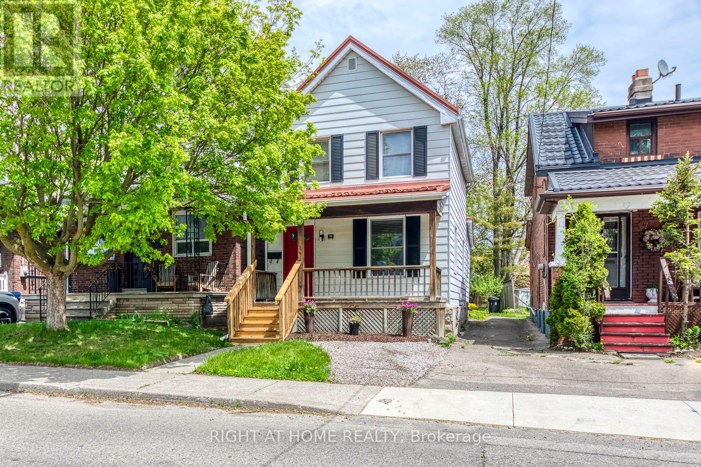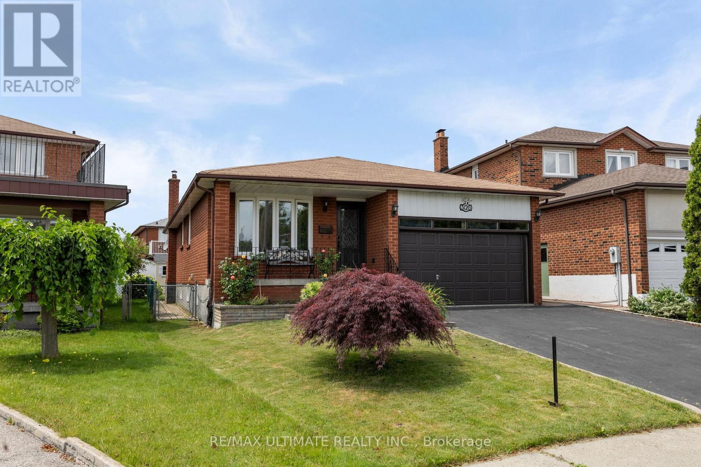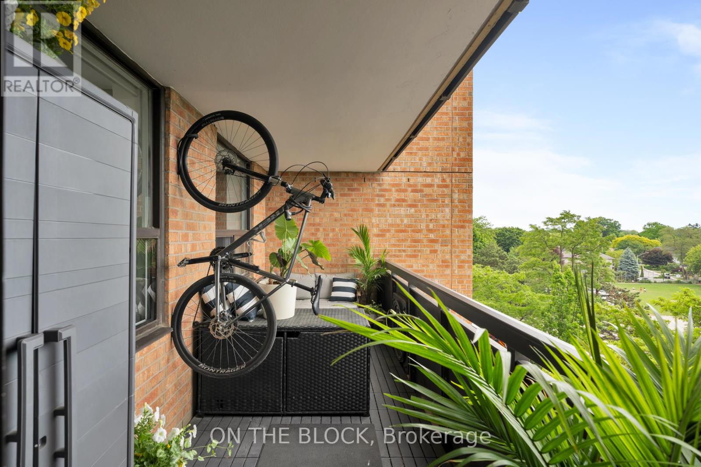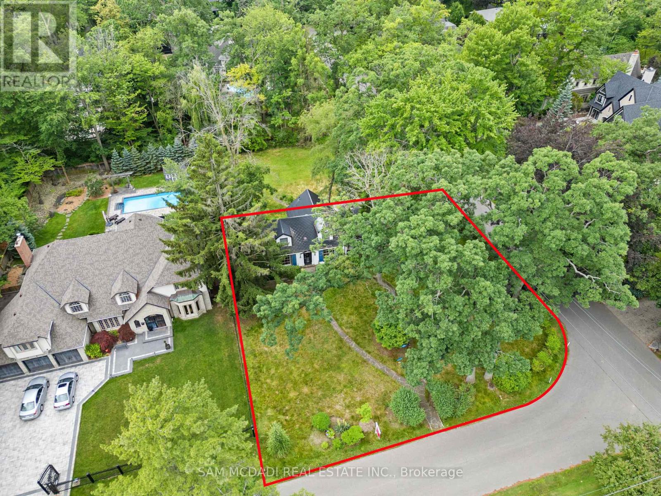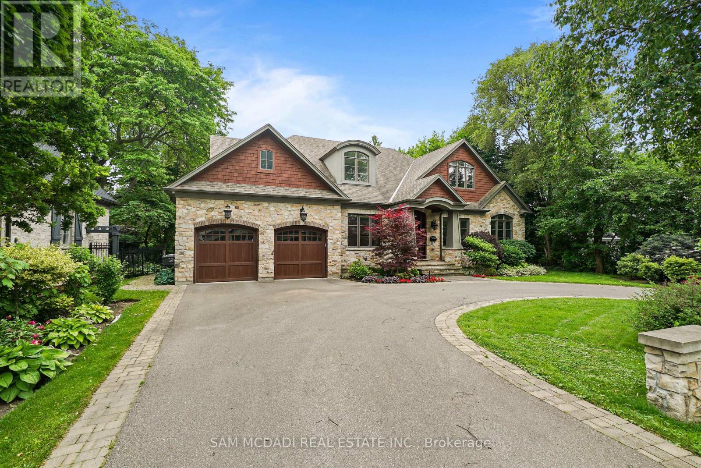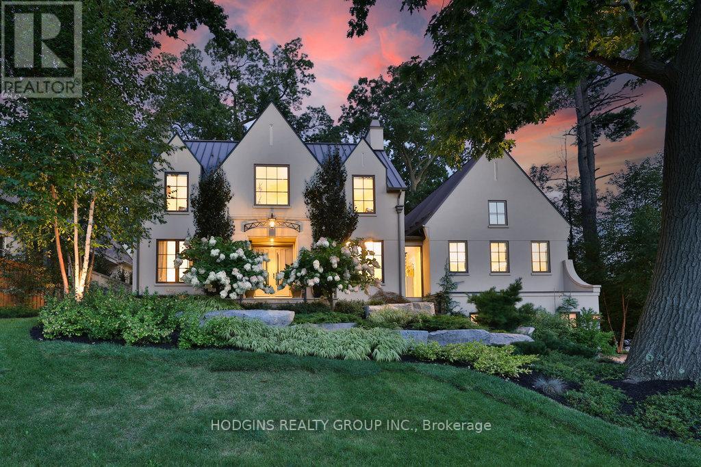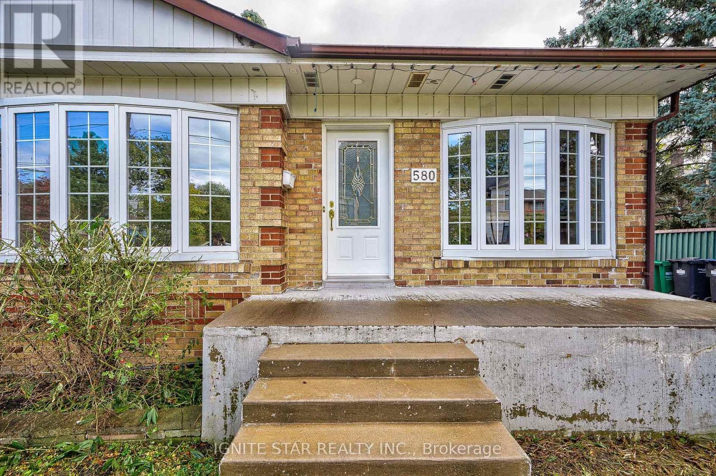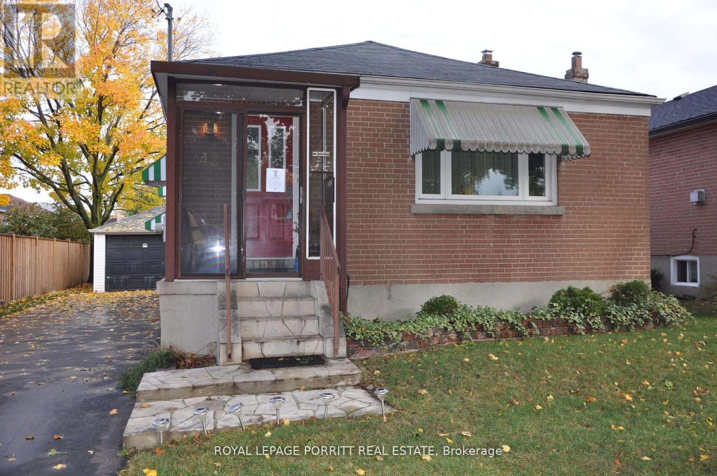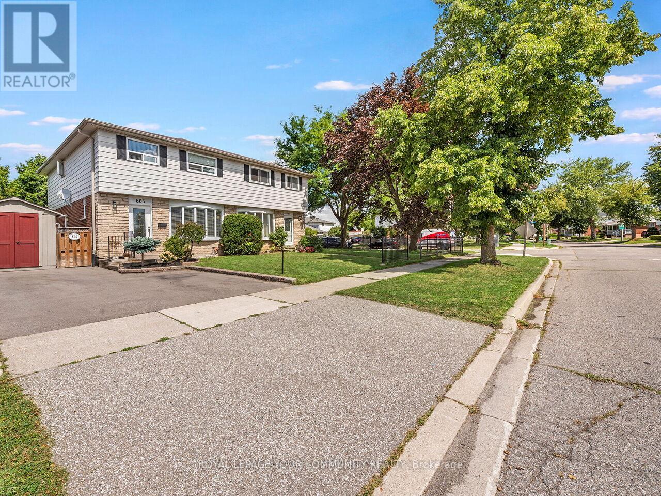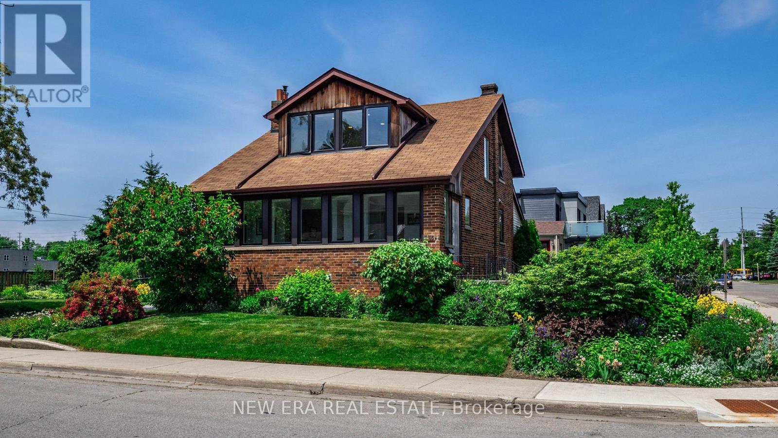- Houseful
- ON
- Mississauga
- Lakeview
- 1486 Myron Dr
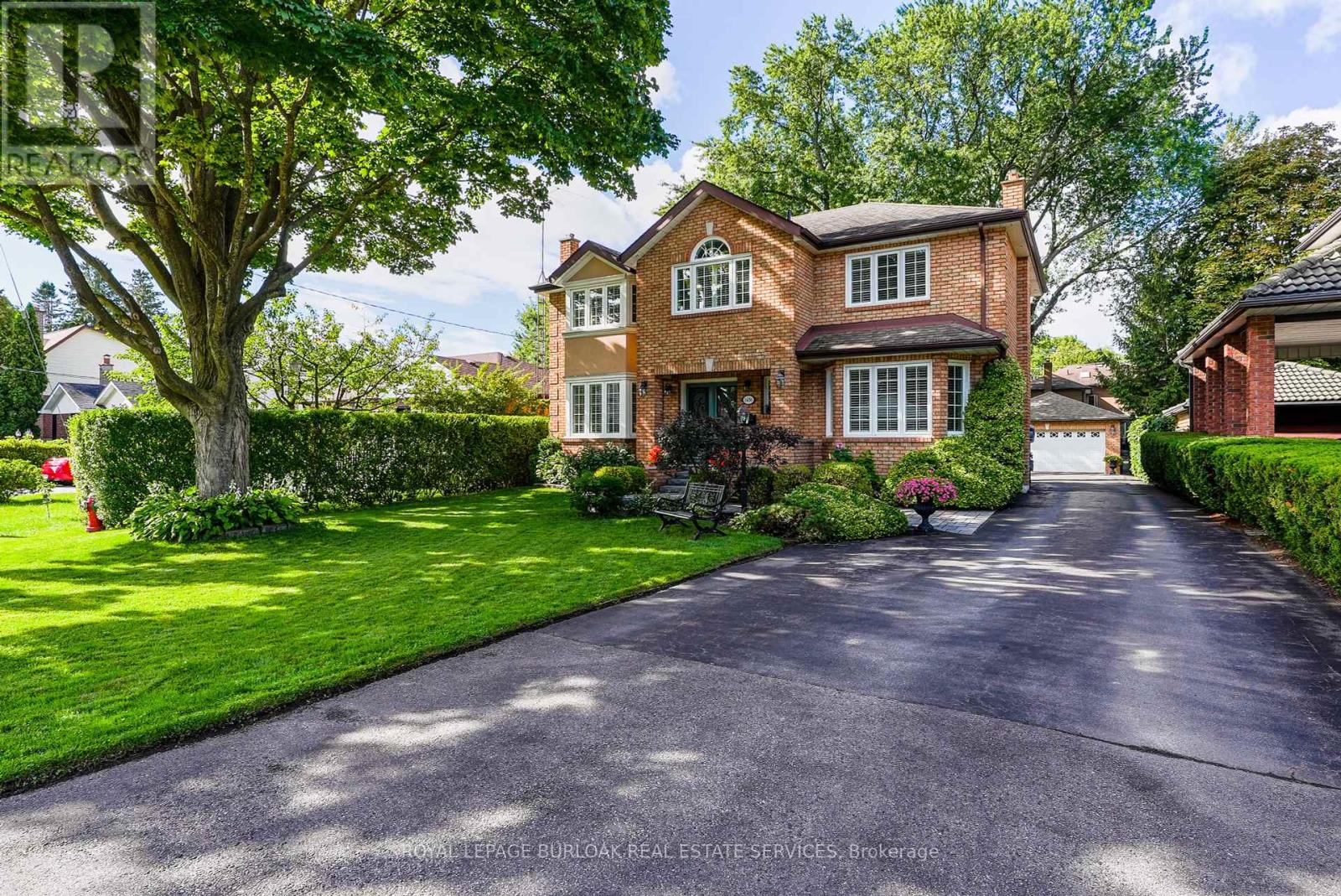
Highlights
Description
- Time on Houseful9 days
- Property typeSingle family
- Neighbourhood
- Median school Score
- Mortgage payment
Welcome to 1486 Myron Drive, a meticulously renovated 2-storey home in the peaceful Lakeview neighborhood. Featuring 3,200 sq. ft. of luxurious living space, 4+1 bedrooms, 4 bathrooms, situated on a spacious 60 x 141 ft lot. The charming front exterior, with handsome curb appeal, double-car garage, large driveway, and covered flagstone porch, sets the stage for the elegant interior. Inside, you'll find engineered oak hardwood floors flowing throughout, leading to a formal dining room and a spacious family room with double French doors and custom California shutters. The living room, complete with a fireplace and bay window, is perfect for family gatherings. The gourmet kitchen is a chefs dream, with quartz countertops, a central island, and high-end stainless steel appliances. The adjacent eat-in area opens to a deck and flagstone patio, ideal for outdoor entertaining. Upstairs, the primary suite includes a custom walk-in closet and a luxurious 3-piece ensuite with a glass shower and heated floors. The finished lower level offers a recreation room with a wet bar, a cozy fireplace, a 3-piece bath, and an extra bedroom. Located near top schools, golf clubs, and Lakefront Promenade Park, this home offers refined living in a family-friendly community. (id:63267)
Home overview
- Cooling Central air conditioning
- Heat source Natural gas
- Heat type Forced air
- Sewer/ septic Sanitary sewer
- # total stories 2
- # parking spaces 8
- Has garage (y/n) Yes
- # full baths 3
- # half baths 1
- # total bathrooms 4.0
- # of above grade bedrooms 4
- Community features School bus
- Subdivision Lakeview
- Directions 1980574
- Lot size (acres) 0.0
- Listing # W12365276
- Property sub type Single family residence
- Status Active
- 3rd bedroom 4.6m X 3.66m
Level: 2nd - Primary bedroom 3.94m X 5.46m
Level: 2nd - 2nd bedroom 4.24m X 3.53m
Level: 2nd - 4th bedroom 3.68m X 3.07m
Level: 2nd - Recreational room / games room 8.31m X 6.73m
Level: Basement - Den 3.15m X 1.93m
Level: Basement - Utility 1.8m X 4.65m
Level: Basement - Kitchen 6.6m X 3.48m
Level: Main - Dining room 3.28m X 4.06m
Level: Main - Family room 4.24m X 5.08m
Level: Main - Living room 3.3m X 3.89m
Level: Main
- Listing source url Https://www.realtor.ca/real-estate/28778970/1486-myron-drive-mississauga-lakeview-lakeview
- Listing type identifier Idx

$-4,733
/ Month

