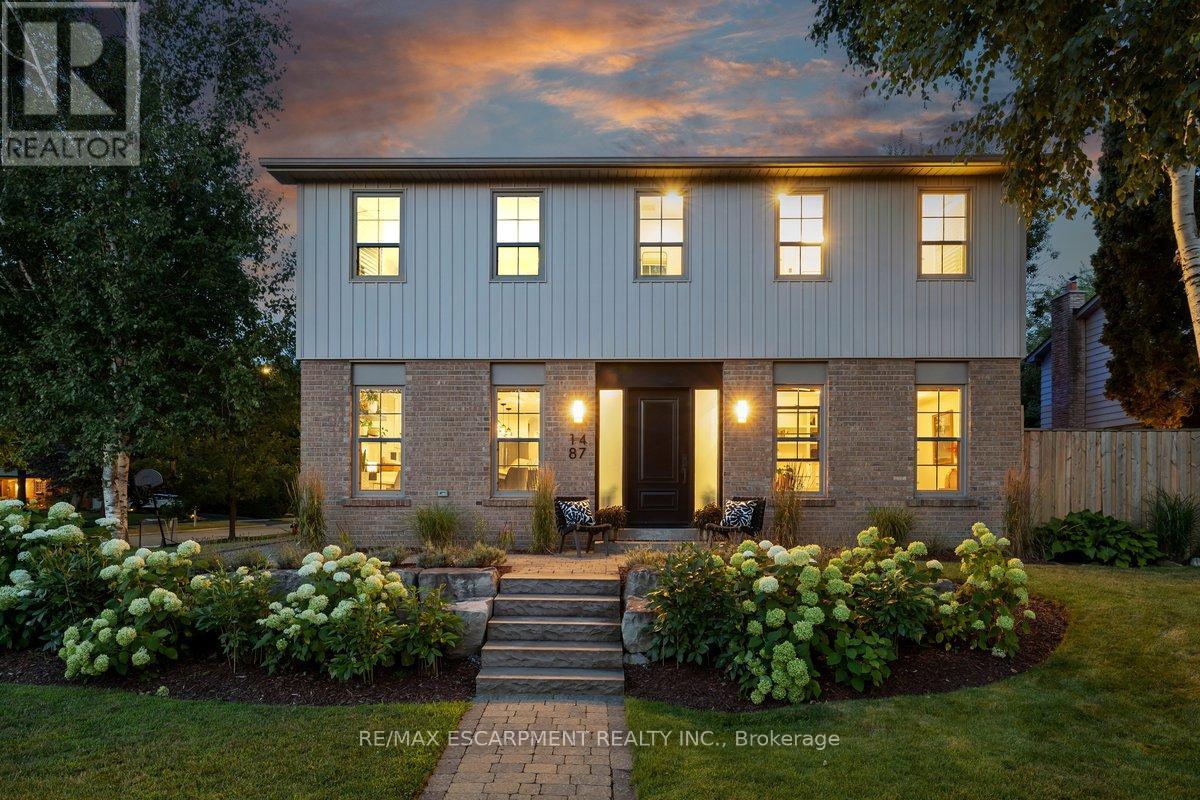- Houseful
- ON
- Mississauga
- Lorne Park
- 1487 Chriseden Dr

Highlights
Description
- Time on Houseful64 days
- Property typeSingle family
- Neighbourhood
- Median school Score
- Mortgage payment
Why renovate when you can move right in? With over $500,000 in recent upgrades, this designer-finished home could grace the pages of House & Home magazine. Welcome to 1487 Chriseden Drive in the heart of Lorne Park a fully renovated residence where all you need to do is turn the key and start living. Just minutes from vibrant Port Credit with its waterfront trails and diverse dining options, and ideally located for commuters, this home offers the perfect blend of luxury and convenience. The airy, open-concept main floor is perfect for entertaining, with a dedicated office and a spacious mudroom that walks out to the backyard. The primary suite is a luxurious retreat with a five-piece ensuite and generous walk-in. Downstairs, the glass-enclosed home gym is ideal for fitness enthusiasts, while a fifth bedroom, bathroom, and kitchenette create a comfortable, private space for guests. Step outside to your own private resort: a saltwater pool with waterfall, new high-end Beachcomber hot tub with integrated Bluetooth sound, games area, privacy fencing, and plenty of room for a future outdoor kitchen or gazebo. Stylish, modern, and completely move-in ready. Welcome home. (id:63267)
Home overview
- Cooling Central air conditioning
- Heat source Natural gas
- Heat type Forced air
- Has pool (y/n) Yes
- Sewer/ septic Sanitary sewer
- # total stories 2
- # parking spaces 6
- Has garage (y/n) Yes
- # full baths 3
- # half baths 1
- # total bathrooms 4.0
- # of above grade bedrooms 5
- Subdivision Lorne park
- Lot size (acres) 0.0
- Listing # W12327948
- Property sub type Single family residence
- Status Active
- Primary bedroom 4.42m X 3.78m
Level: 2nd - 3rd bedroom 3.51m X 3.23m
Level: 2nd - 2nd bedroom 4.65m X 3.51m
Level: 2nd - 4th bedroom 3.35m X 3.23m
Level: 2nd - Other 2.67m X 1.63m
Level: Basement - Other 4.06m X 2.92m
Level: Basement - Utility 4.17m X 2.82m
Level: Basement - Recreational room / games room 4.32m X 3.25m
Level: Basement - Exercise room 5.54m X 4.5m
Level: Basement - 5th bedroom 4.01m X 2.62m
Level: Basement - Laundry 3.07m X 1.52m
Level: Main - Foyer 3.73m X 2.46m
Level: Main - Kitchen 7.59m X 3.35m
Level: Main - Mudroom 3.25m X 2.69m
Level: Main - Living room 5.49m X 4.24m
Level: Main - Office 3.78m X 3.53m
Level: Main
- Listing source url Https://www.realtor.ca/real-estate/28697511/1487-chriseden-drive-mississauga-lorne-park-lorne-park
- Listing type identifier Idx

$-6,000
/ Month












