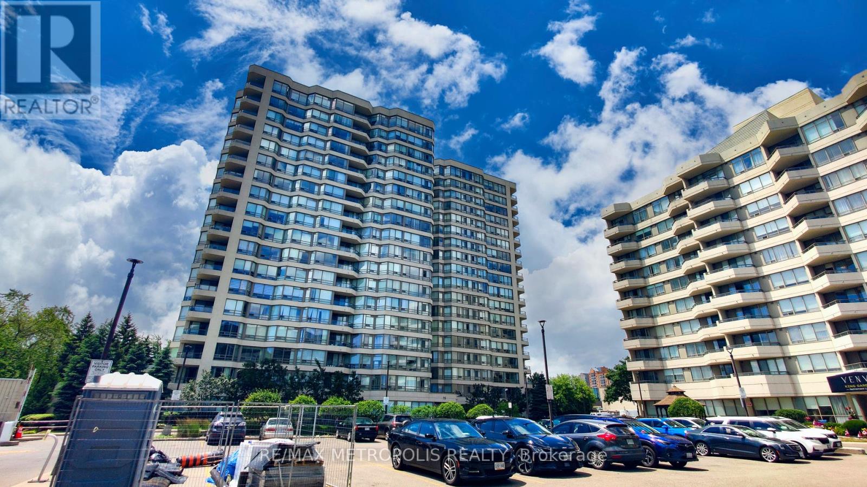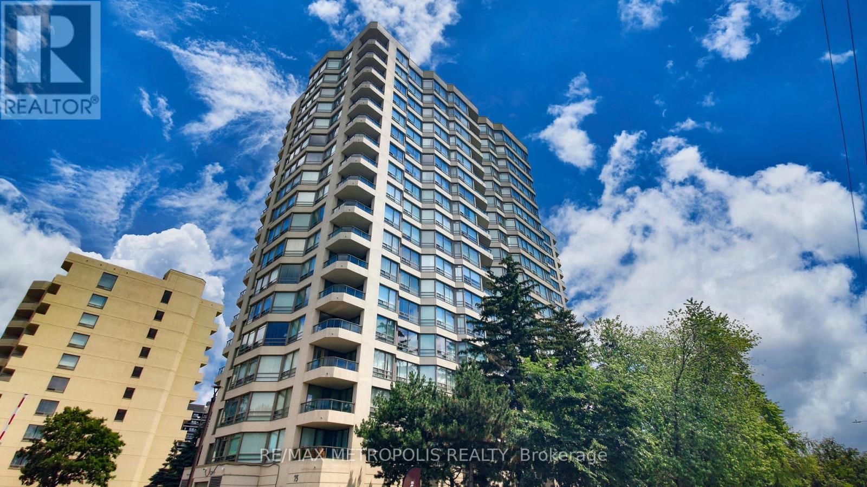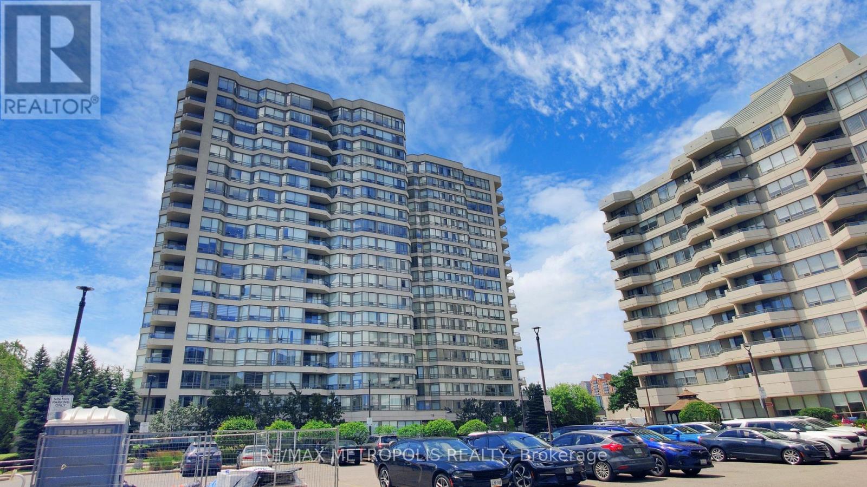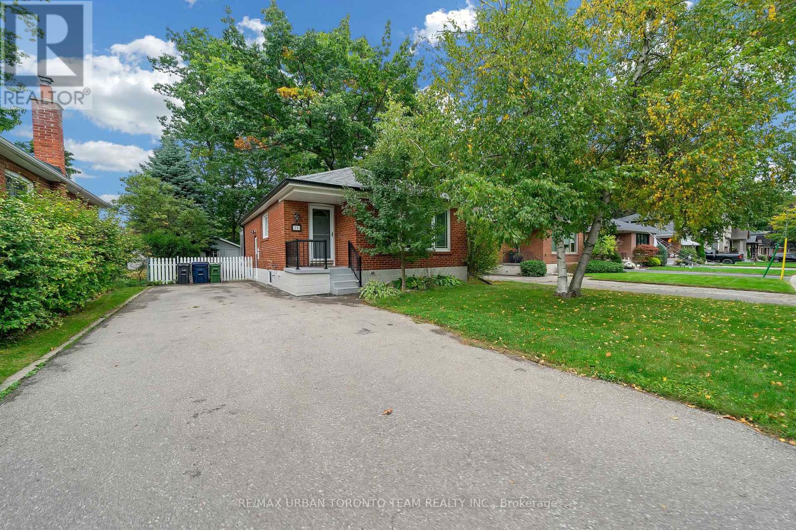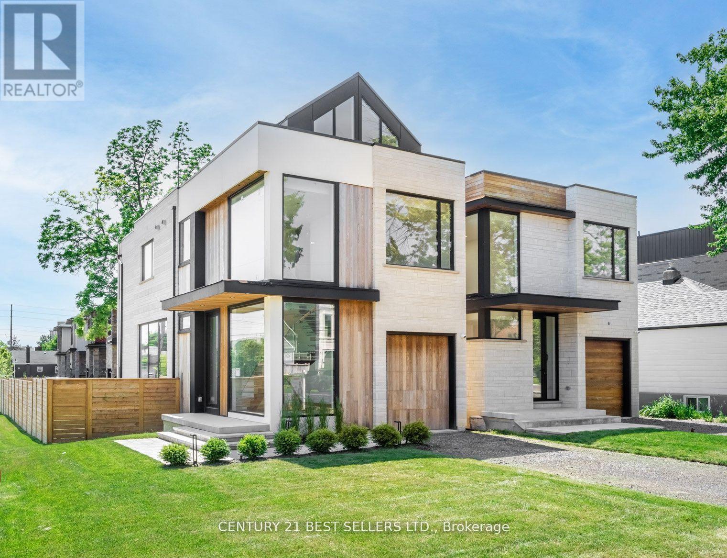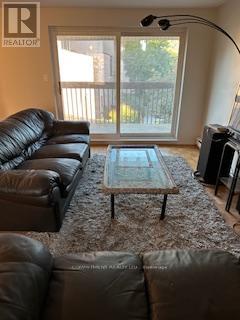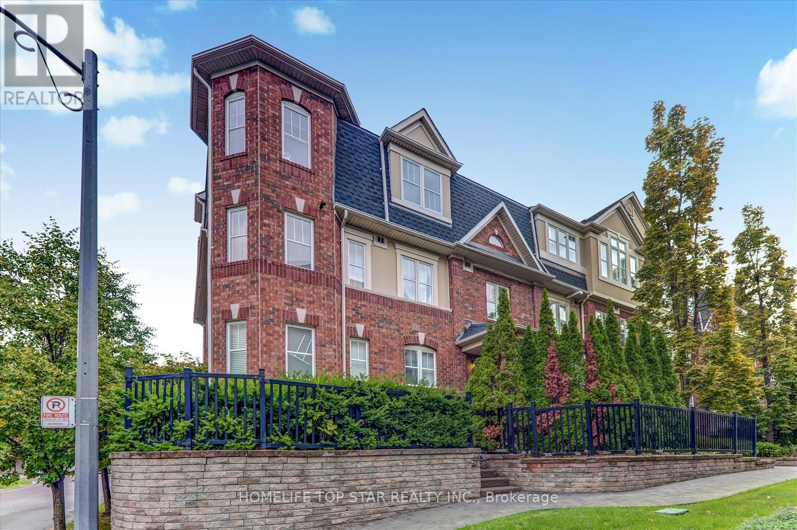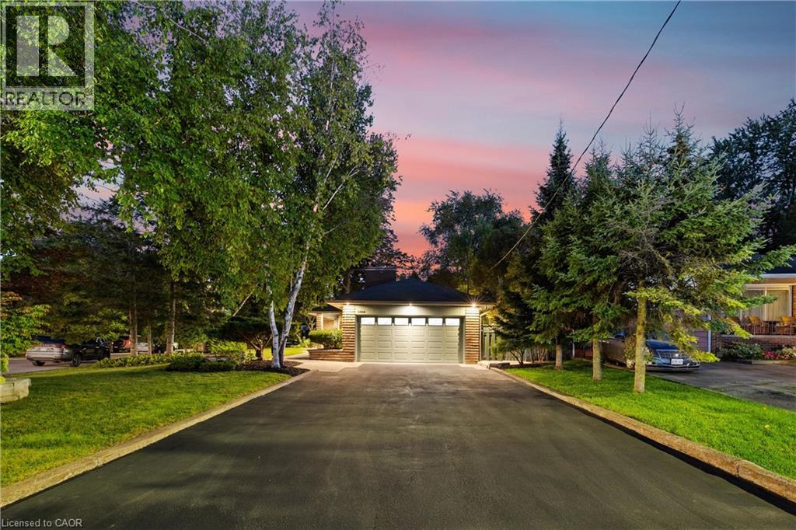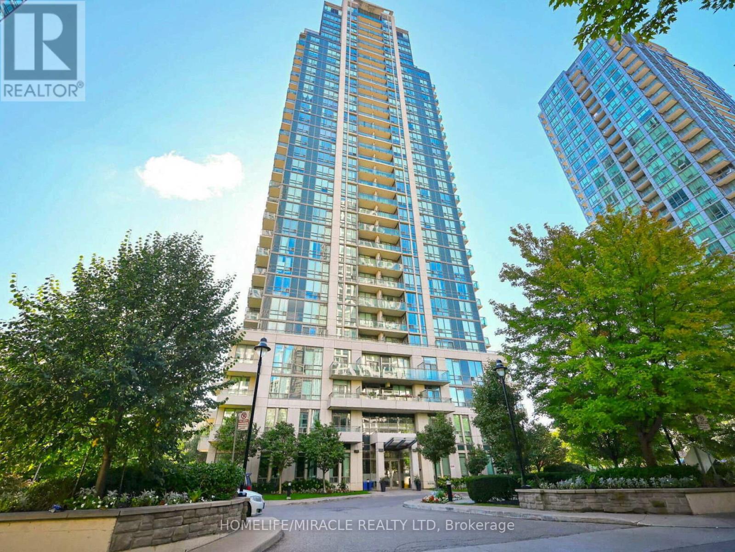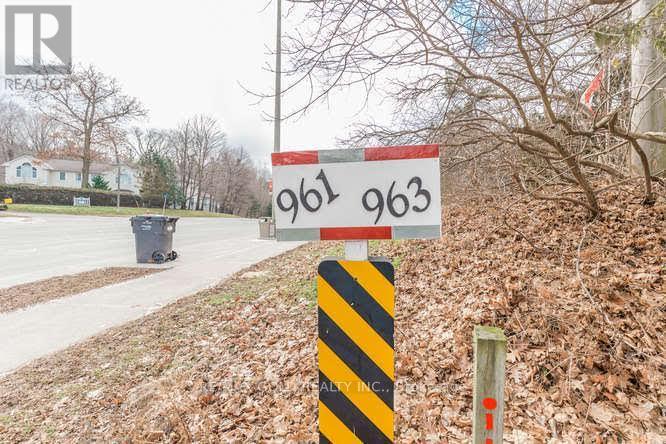- Houseful
- ON
- Mississauga
- Mineola
- 1499 Trotwood Ave
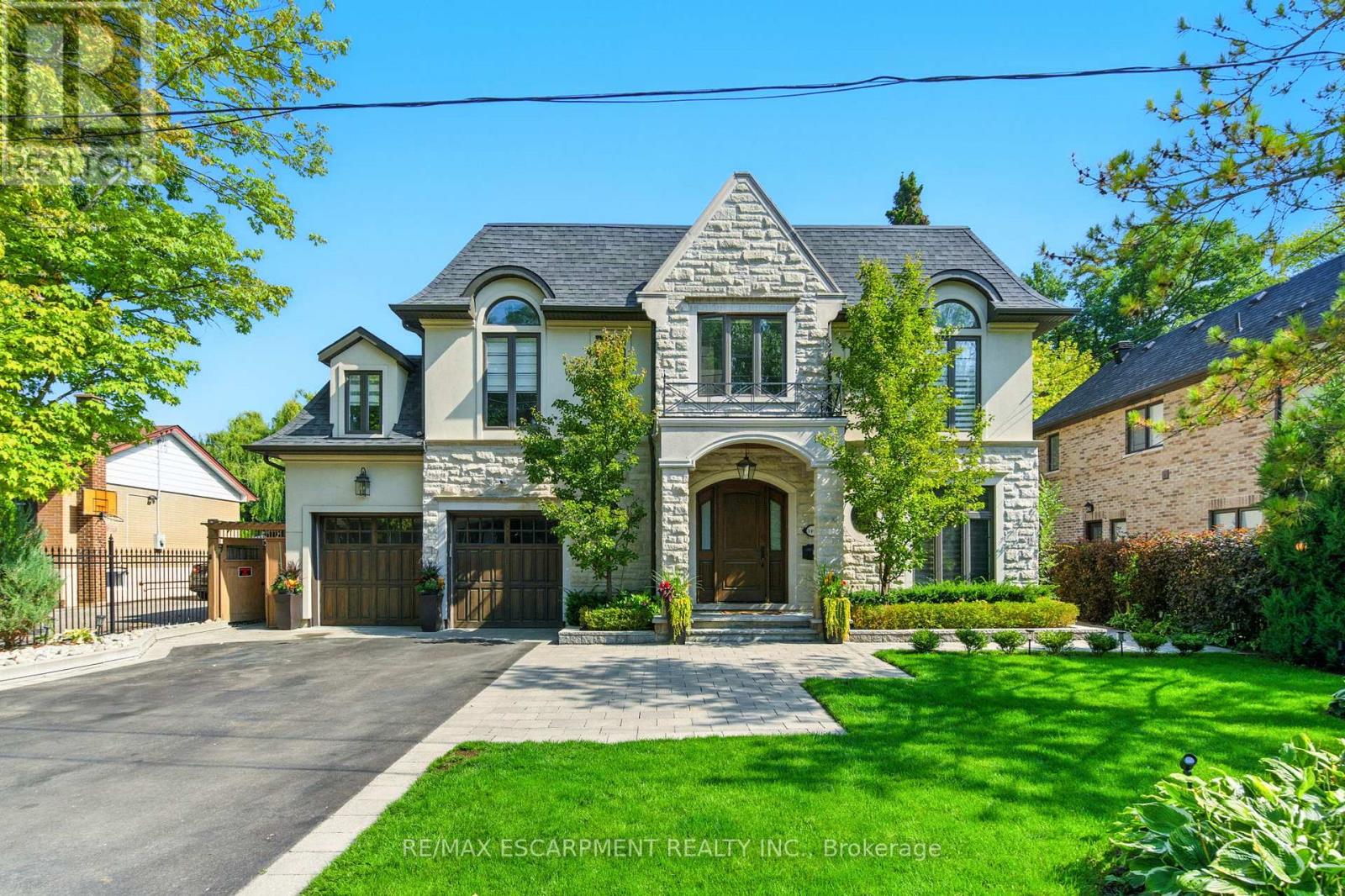
Highlights
Description
- Time on Housefulnew 3 hours
- Property typeSingle family
- Neighbourhood
- Median school Score
- Mortgage payment
Stunning custom-built home in prestigious Mineola, designed with Feng Shui principles for harmony and timeless elegance. Set on a quiet, tree-lined street, this residence features a striking stone and smooth stucco exterior, legal parking pad, and a two-car garage. Inside, soaring ceilings, custom mouldings, and elegant wainscotting set a refined tone. The main floor includes a private office with built-ins and a formal dining room. The chef's kitchen boasts quartz counters, marble backsplash, Sub-Zero fridge, Wolf gas range with grill, and Miele dishwasher. Open-concept family room with coffered ceilings, stone fireplace, and custom lighting flows into a sun-filled breakfast area. The show-stopping Four Seasons sunroom features floor-to-ceiling Magic windows, skylights, and its own gas fireplace creating a year-round retreat. Upstairs, the primary suite offers vaulted ceilings, a spa-like ensuite with steam shower, heated marble floors, and a custom walk-in closet. All additional bedrooms include private ensuites with heated floors; one features its own balcony. The beautifully landscaped backyard is a private oasis with a heated saltwater pool, composite deck, and mature trees. Located minutes from top schools, lakefront parks, dining, and boutique shopping, this home delivers luxury, comfort, and convenience in one of Mississauga's most coveted neighbourhoods. (id:63267)
Home overview
- Cooling Central air conditioning
- Heat source Natural gas
- Heat type Forced air
- Has pool (y/n) Yes
- Sewer/ septic Sanitary sewer
- # total stories 2
- # parking spaces 7
- Has garage (y/n) Yes
- # full baths 5
- # half baths 1
- # total bathrooms 6.0
- # of above grade bedrooms 4
- Flooring Porcelain tile, hardwood, laminate, ceramic
- Has fireplace (y/n) Yes
- Subdivision Mineola
- Lot size (acres) 0.0
- Listing # W12452461
- Property sub type Single family residence
- Status Active
- 3rd bedroom 4.82m X 3.84m
Level: 2nd - Primary bedroom 5.31m X 4.7m
Level: 2nd - 2nd bedroom 5.44m X 4.5m
Level: 2nd - 4th bedroom 5m X 4.29m
Level: 2nd - Recreational room / games room 6.02m X 4.47m
Level: Lower - Utility 3.58m X 3.71m
Level: Lower - Laundry 3.2m X 3.78m
Level: Lower - Exercise room 9.22m X 9.88m
Level: Lower - Foyer 2.87m X 3.61m
Level: Main - Dining room 4.78m X 5.13m
Level: Main - Laundry 5.94m X 1.93m
Level: Main - Family room 5.84m X 5.05m
Level: Main - Office 4.5m X 3.12m
Level: Main - Eating area 2.87m X 4.67m
Level: Main - Kitchen 5.03m X 4.67m
Level: Main - Sunroom 5.82m X 5.26m
Level: Main
- Listing source url Https://www.realtor.ca/real-estate/28967945/1499-trotwood-avenue-mississauga-mineola-mineola
- Listing type identifier Idx

$-9,064
/ Month

