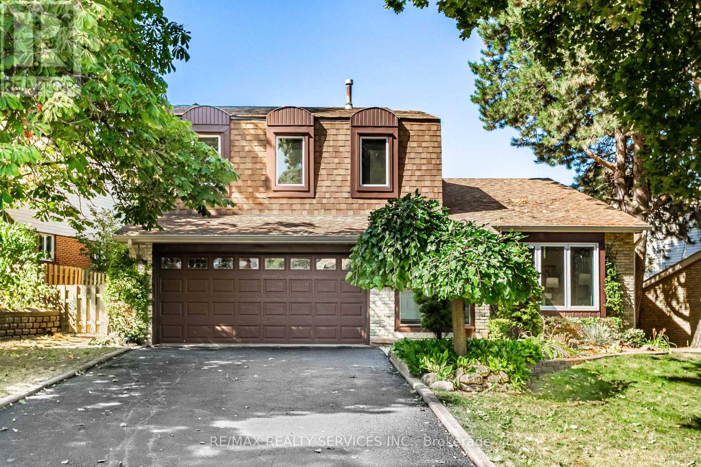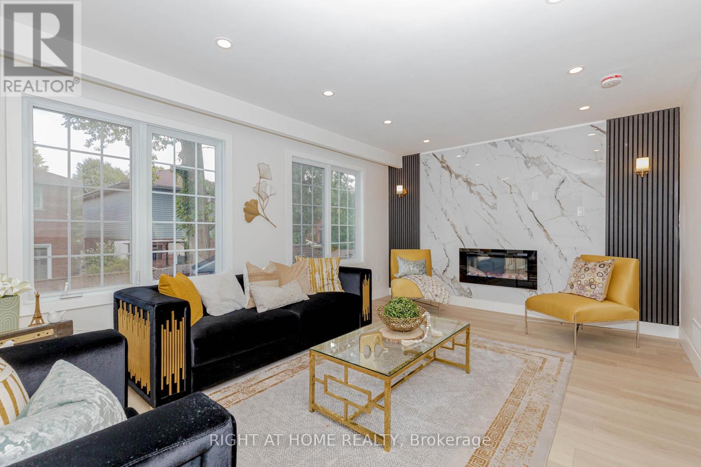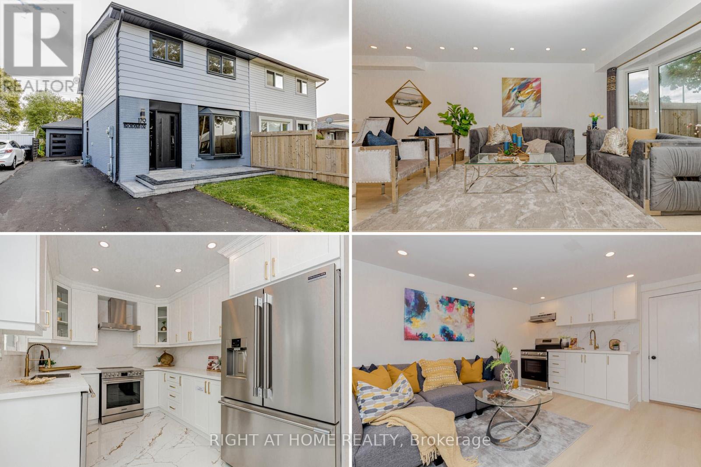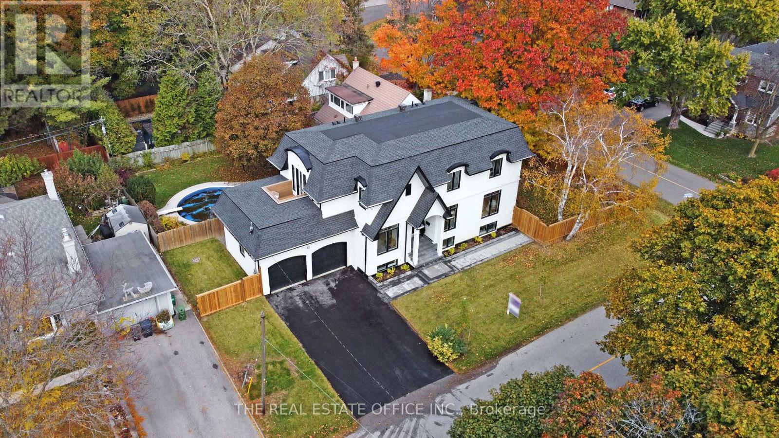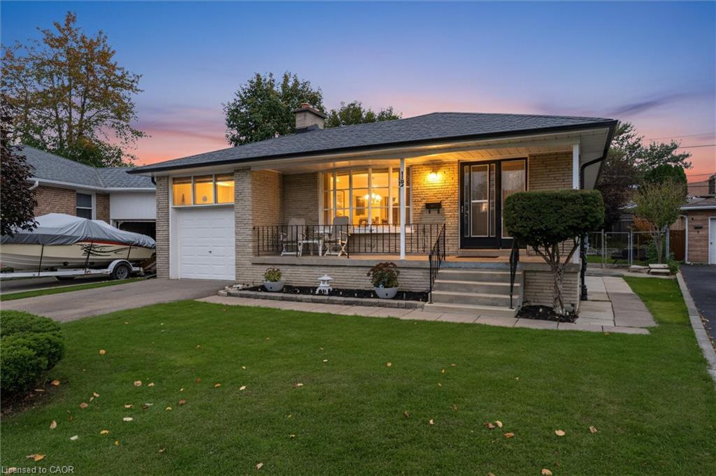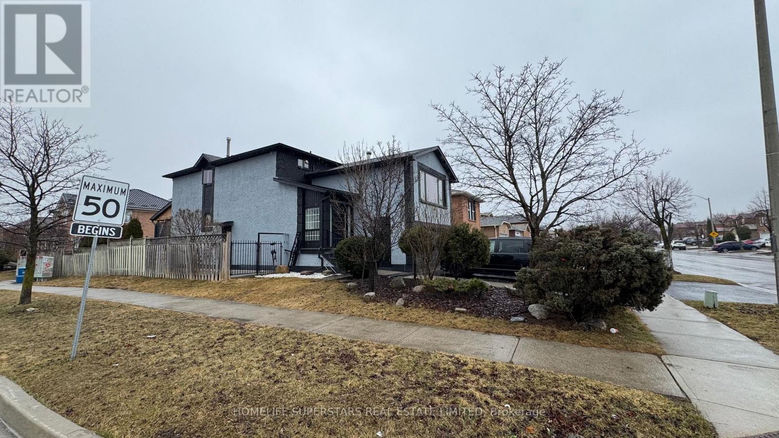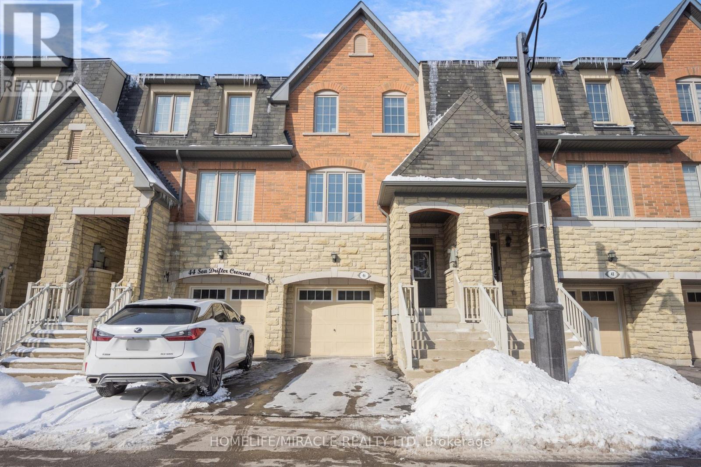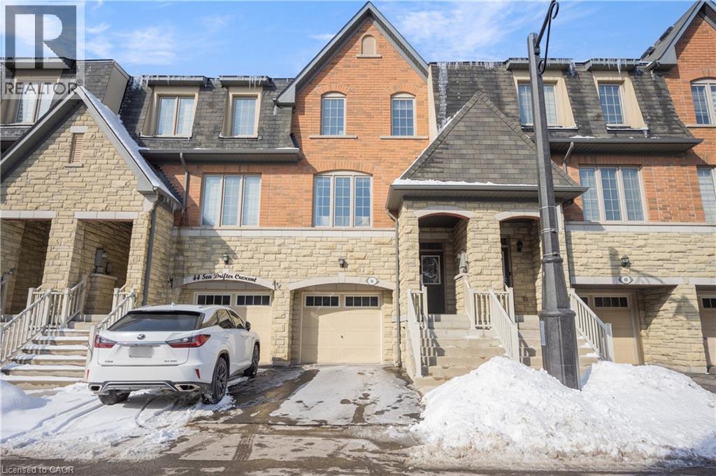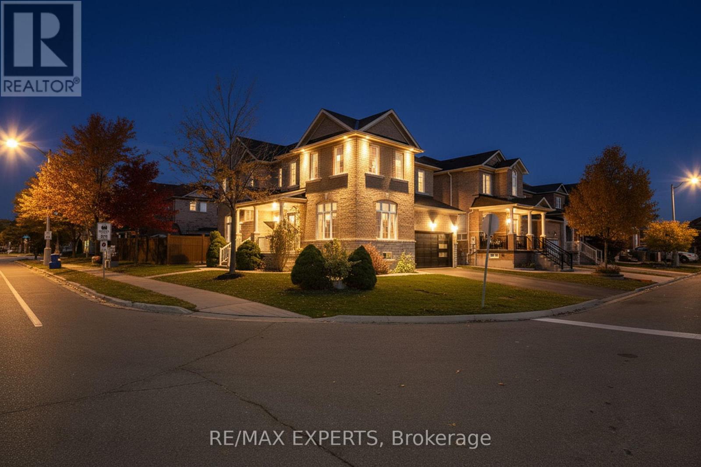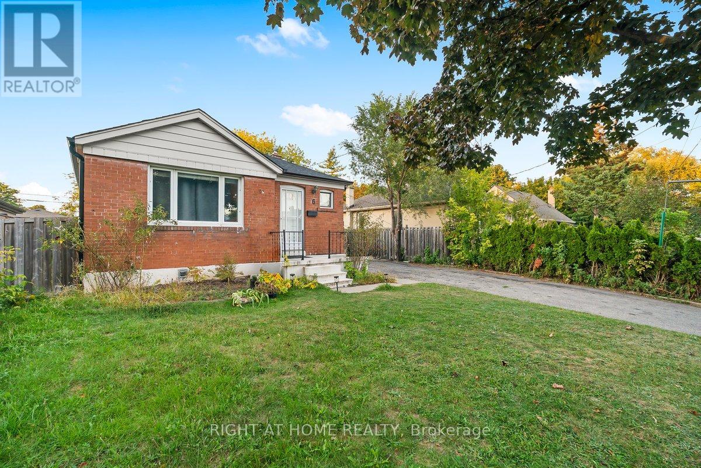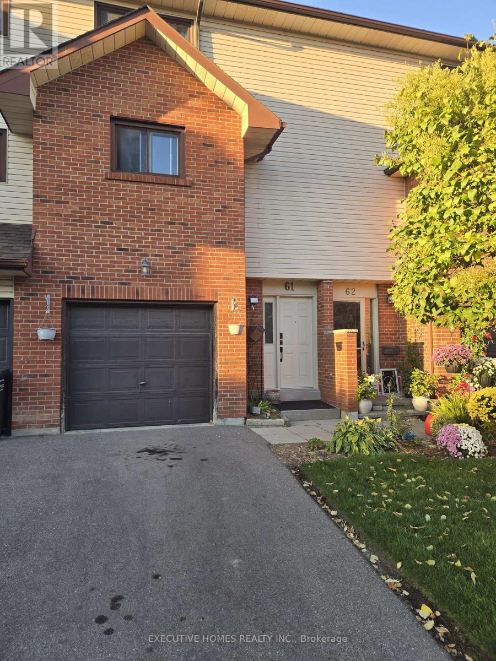- Houseful
- ON
- Mississauga
- Malton
- 15 3430 Brandon Gate Dr
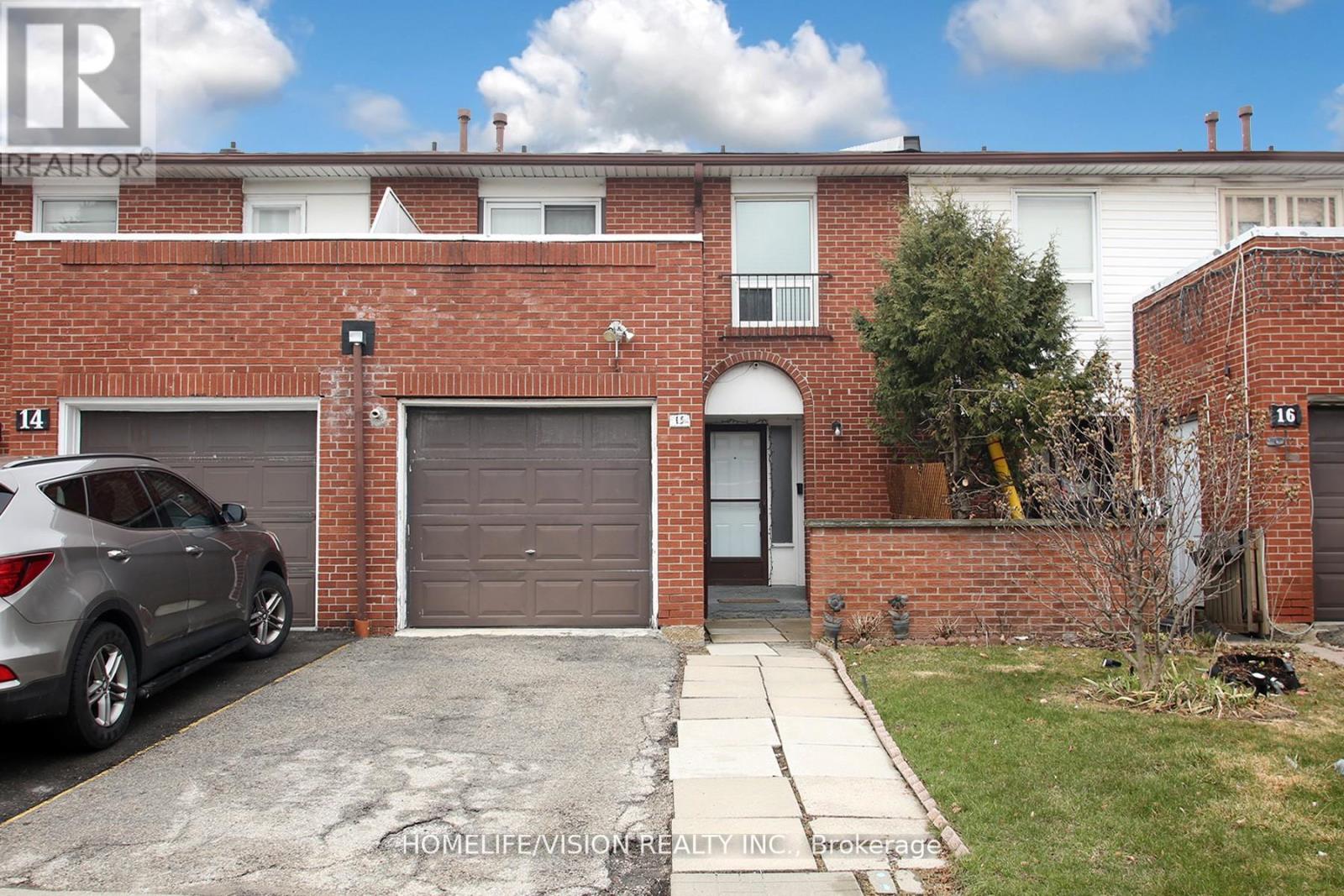
Highlights
Description
- Time on Houseful17 days
- Property typeSingle family
- Neighbourhood
- Median school Score
- Mortgage payment
Excellent Opportunity For Families Or Investors! This Well Kept 4+1 Bedroom Condo-Townhouse Is Located In Sought After Area Of Mississauga. Beautifully Designed Galley Kitchen With Stunning Backsplash And New Polished Porcelain Floors. Comes With Ample Amount Of Coupboard Space And Stainless Steel Appliances In Kitchen. New Polished Porcelain Floors In Foyer Area. Lovely Combined L-Shaped Dining And Living Room With Walk-Out To A Fenced Backyard. New Pot Lights In Dining And Living Room Areas. Generous Size Bedrooms With A 2 Piece Ensuite In Prime Bedrooom. Catch A Night Time Breeze With A Walk-Out To An Open Balcony From 2nd Bedroom. Updated And Painted Basement With New Pot Lights. Spacious 5th Bedroom And Kitchen In Basement. Convenient Location Close To Schools, Parks, Public Transit, Toronto Pearson Airport, Library, Place Of Worship, Shopping, Hwy's. See Virtual Tour. Book Your Showing Now Don't Miss This One! (id:63267)
Home overview
- Cooling Central air conditioning
- Heat source Natural gas
- Heat type Forced air
- # total stories 2
- Fencing Fenced yard
- # parking spaces 2
- Has garage (y/n) Yes
- # full baths 2
- # half baths 2
- # total bathrooms 4.0
- # of above grade bedrooms 5
- Flooring Laminate, porcelain tile, carpeted, ceramic
- Community features Pets allowed with restrictions
- Subdivision Malton
- Lot size (acres) 0.0
- Listing # W12468641
- Property sub type Single family residence
- Status Active
- Primary bedroom 4.8m X 3.36m
Level: 2nd - 3rd bedroom 3m X 2.8m
Level: 2nd - 4th bedroom 3.09m X 2.8m
Level: 2nd - 2nd bedroom 4.08m X 3.09m
Level: 2nd - 5th bedroom 3.1m X 3.1m
Level: Basement - Kitchen 3.1m X 4.08m
Level: Basement - Kitchen 4.62m X 2.46m
Level: Ground - Dining room 3.1m X 2.46m
Level: Ground - Living room 4.8m X 3.27m
Level: Ground
- Listing source url Https://www.realtor.ca/real-estate/29003315/15-3430-brandon-gate-drive-mississauga-malton-malton
- Listing type identifier Idx

$-1,024
/ Month

