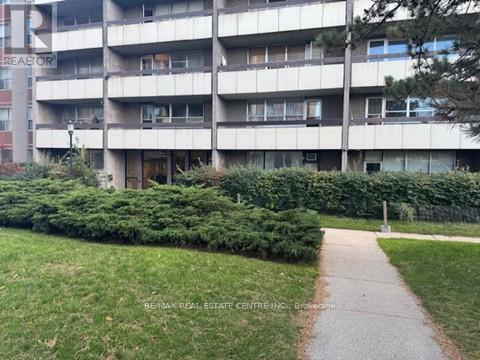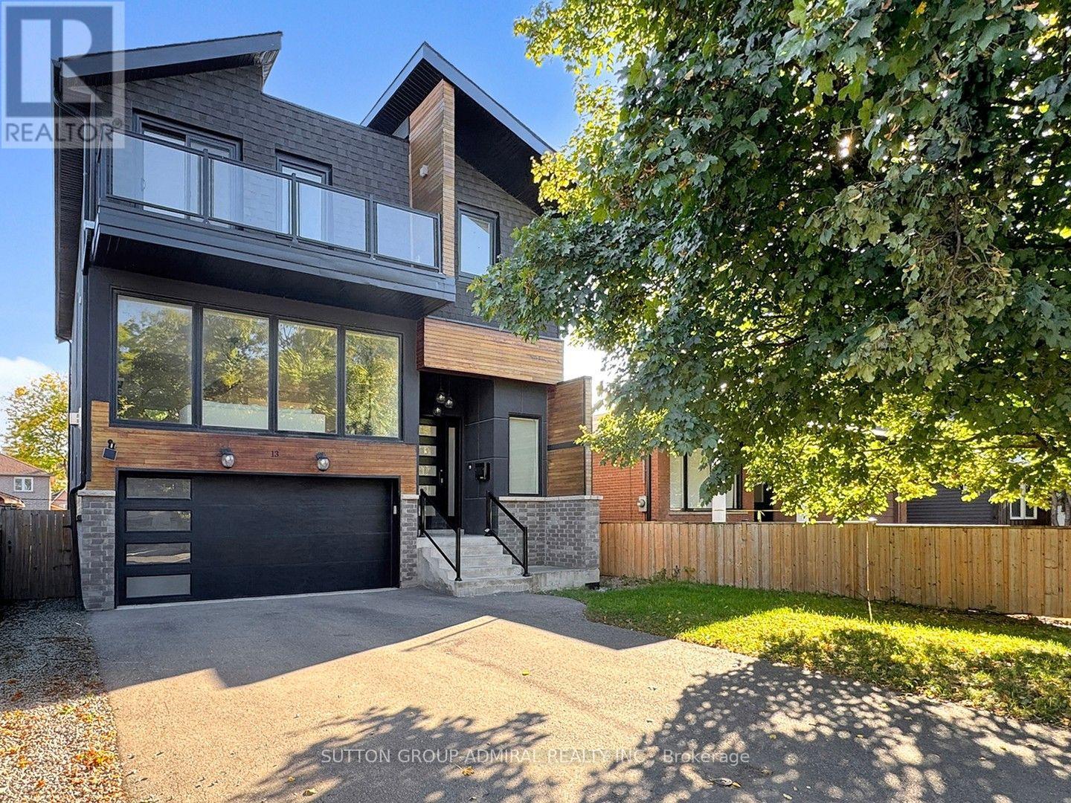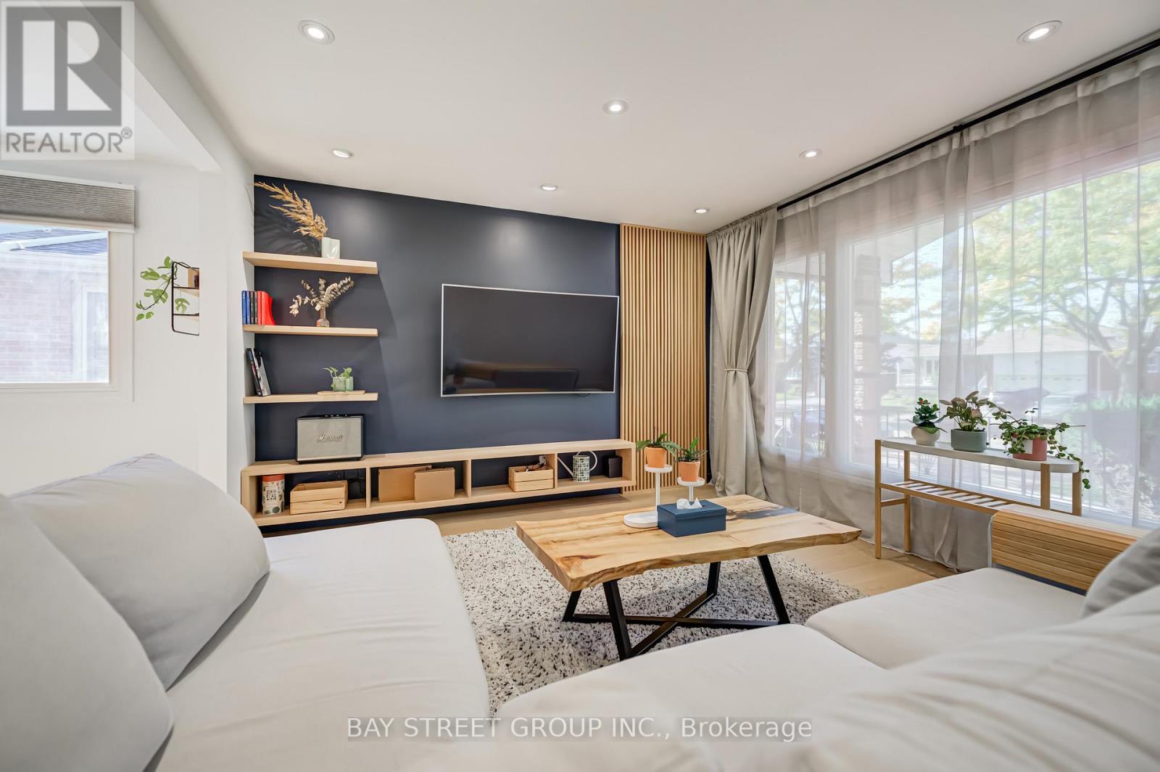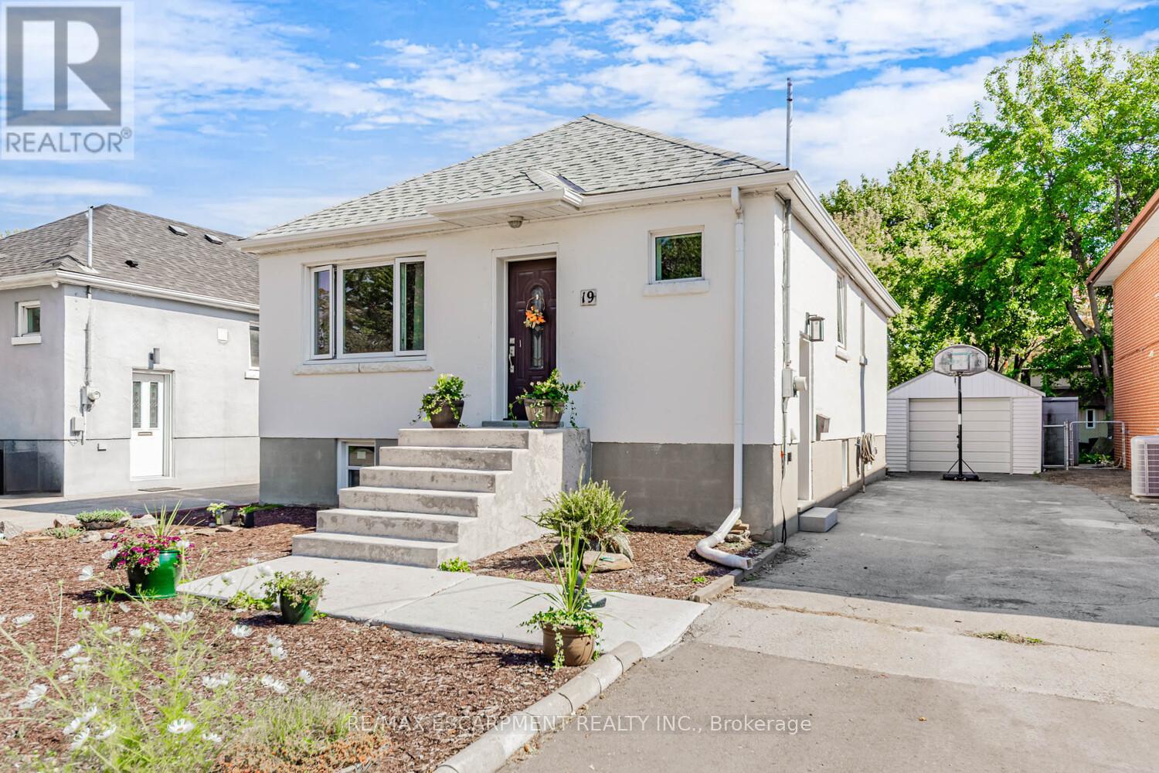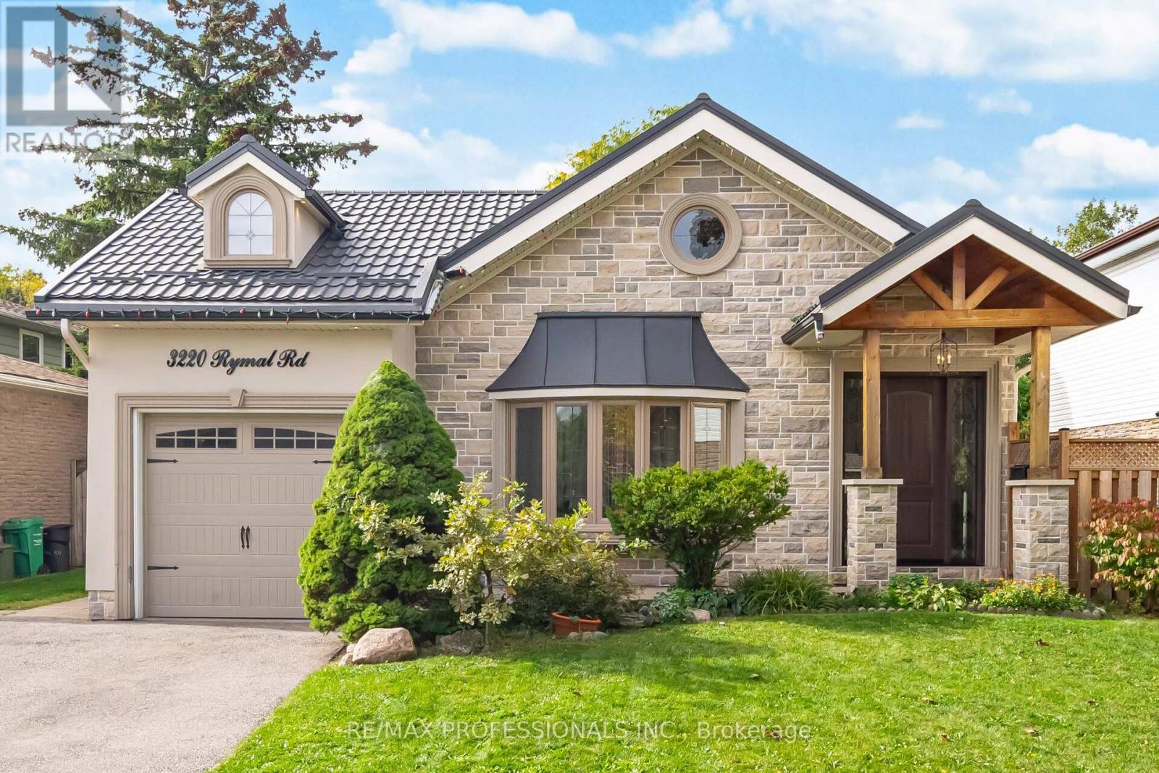- Houseful
- ON
- Mississauga
- Lakeview
- 1509 Kenneth Dr
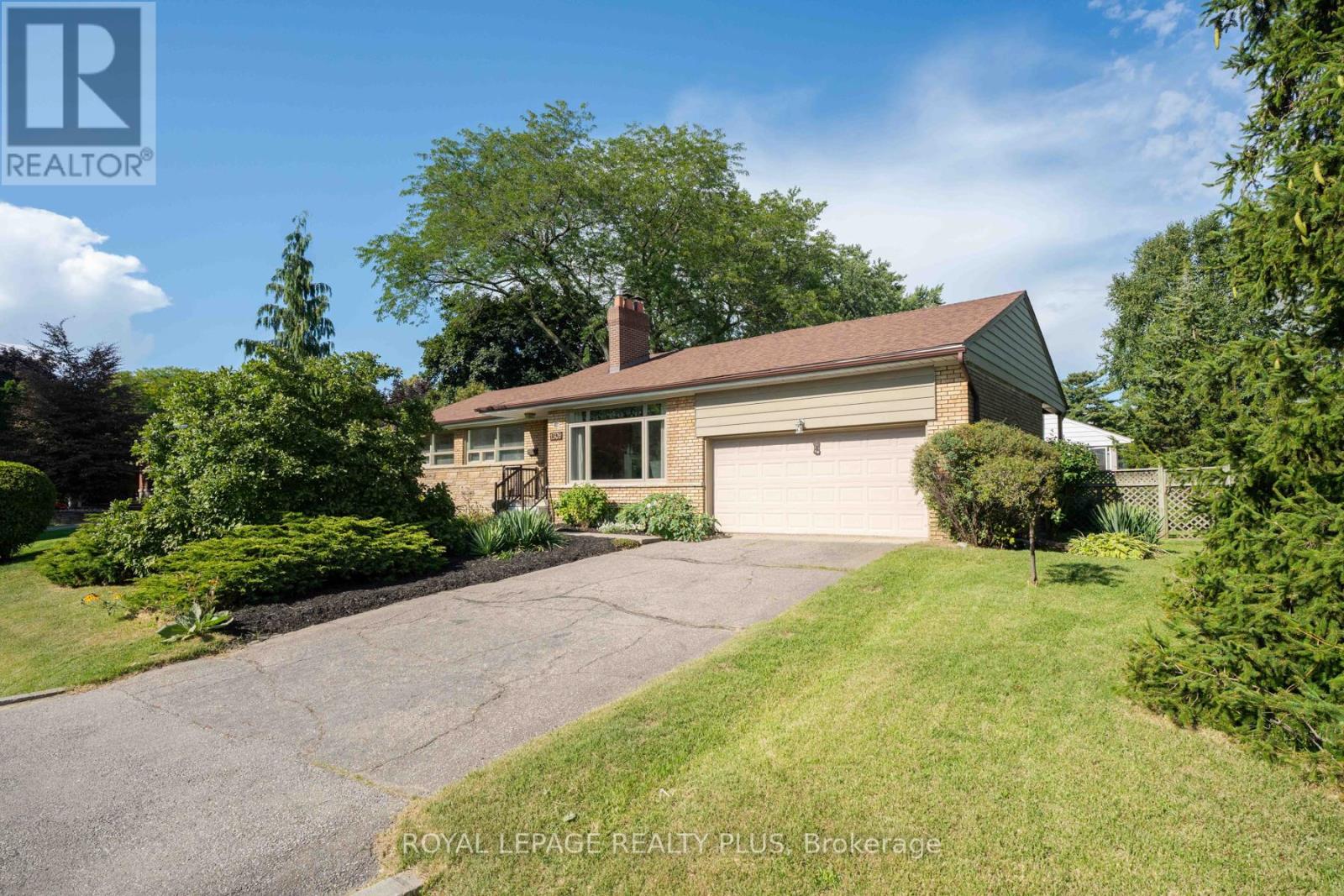
Highlights
Description
- Time on Housefulnew 5 days
- Property typeSingle family
- StyleBungalow
- Neighbourhood
- Median school Score
- Mortgage payment
Welcome home! Full of love and nostalgia. A coveted corner lot with a wide frontage. There are wooden floors beneath the carpet, and wallpaper that gives it a timeless charm, as though every corner holds a story. Sunlight filters through curtains, casting soft patterns across vintage couches. This home feels warm and welcoming a place where time seems to slow down. You can move in and enjoy it as it is, or put your own little touch on it. Boasting a new Carrier heat exchanger, HWT replaced 2024, AC 2003, Roof 2019. The Orchard Heights community is unique and picturesque; you are close to prestigious golf courses and forested trails. Quiet and community oriented, this neighbourhood is a highly sought after destination. With large lots, and friendly neighbours, it is no surprise so many people would love to call this community their home. You get a sense of being in nature, surrounded by mature towering trees Access is key here with parks at your disposal, and shopping/groceries within walking distance. Situated on the Mississauga/Etobicoke border, this location allows convenient access to major highways, the city, the airport and you are never that far from the waterfront experience. Come to see this rare offering in an exceptional location. (id:63267)
Home overview
- Cooling Central air conditioning
- Heat source Natural gas
- Heat type Forced air
- Sewer/ septic Sanitary sewer
- # total stories 1
- # parking spaces 6
- Has garage (y/n) Yes
- # full baths 1
- # half baths 1
- # total bathrooms 2.0
- # of above grade bedrooms 3
- Flooring Ceramic, carpeted, hardwood
- Has fireplace (y/n) Yes
- Subdivision Lakeview
- Lot size (acres) 0.0
- Listing # W12464304
- Property sub type Single family residence
- Status Active
- Utility 9.45m X 3.96m
Level: Basement - Recreational room / games room 4.17m X 9.3m
Level: Basement - Other 9.26m X 5.1m
Level: Basement - Dining room 3.03m X 3.84m
Level: Main - Kitchen 3.85m X 5.22m
Level: Main - 2nd bedroom 3.41m X 4.28m
Level: Main - 3rd bedroom 3.31m X 3.03m
Level: Main - Living room 4.2m X 5.26m
Level: Main - Primary bedroom 4.33m X 3.75m
Level: Main
- Listing source url Https://www.realtor.ca/real-estate/28993928/1509-kenneth-drive-mississauga-lakeview-lakeview
- Listing type identifier Idx

$-3,200
/ Month

