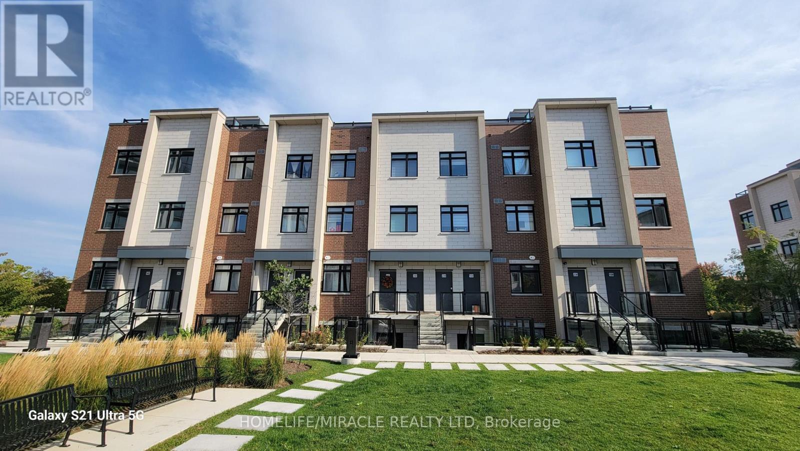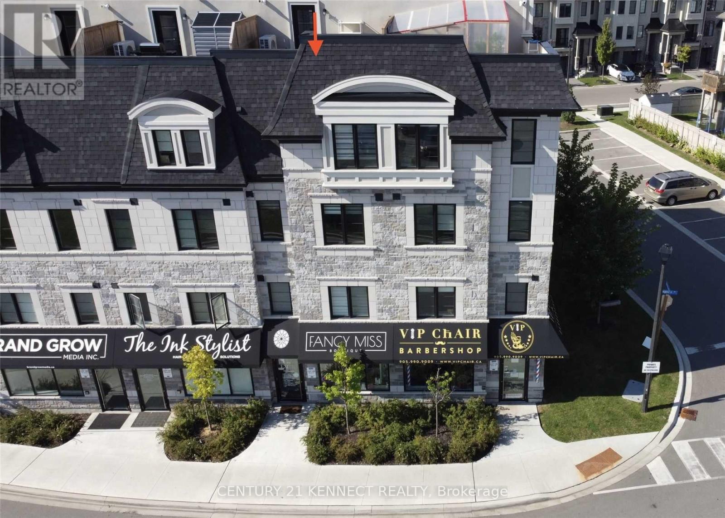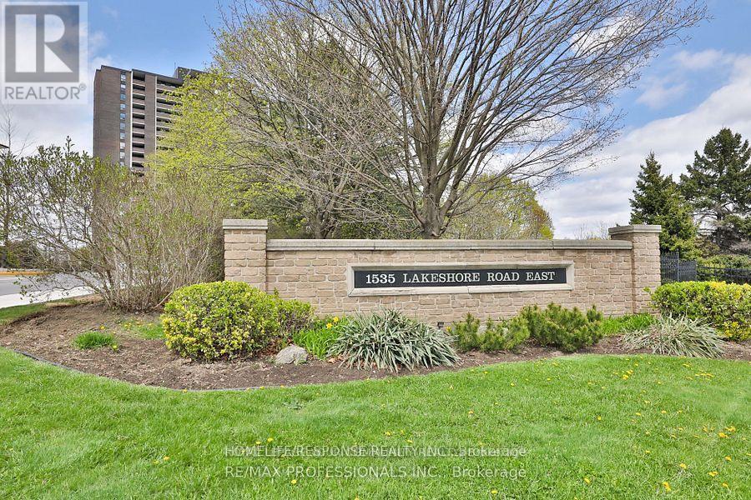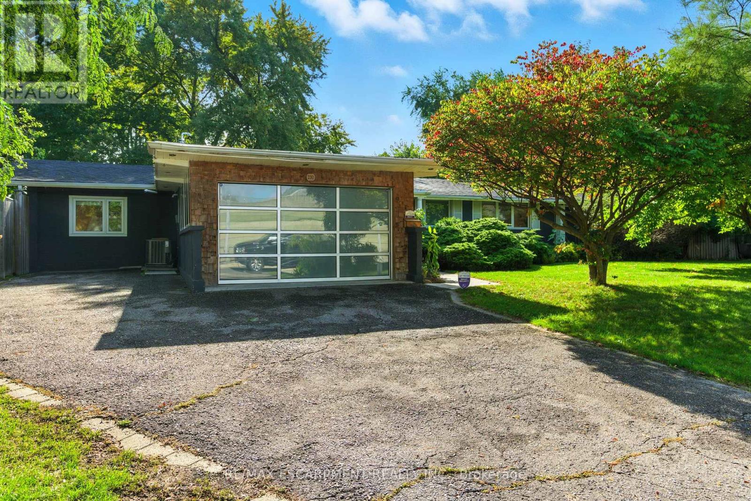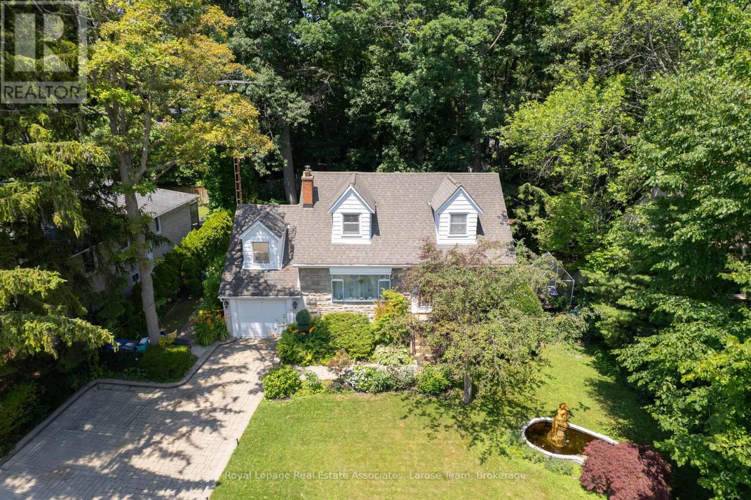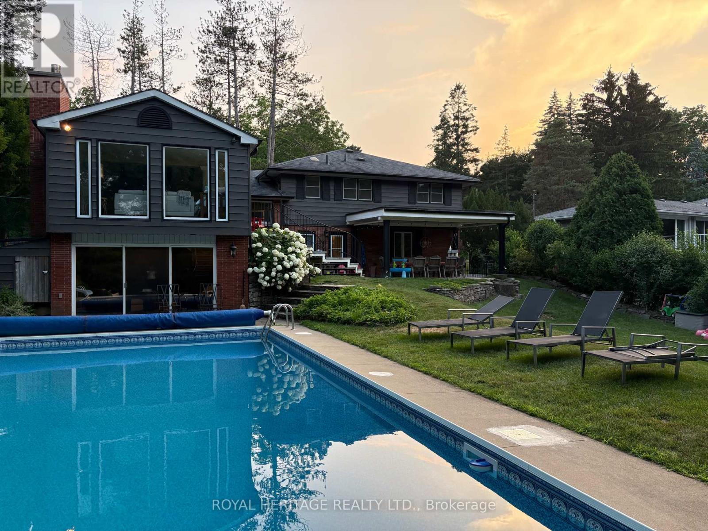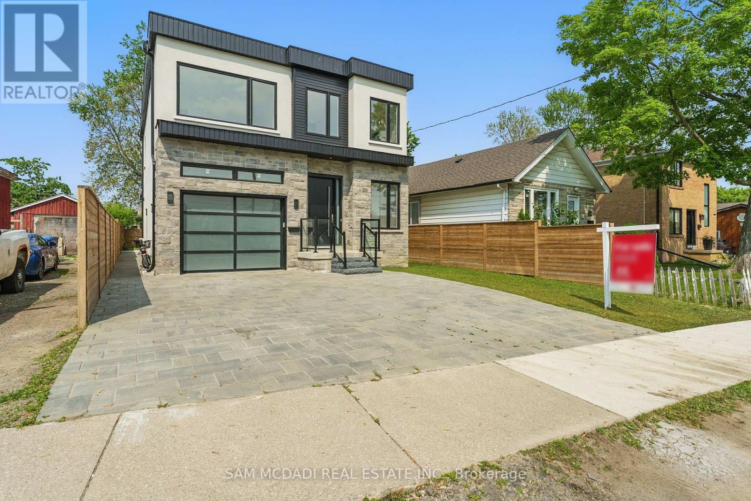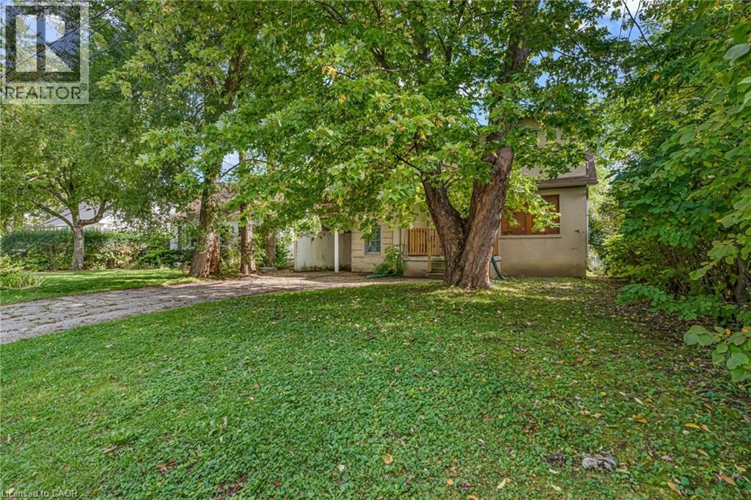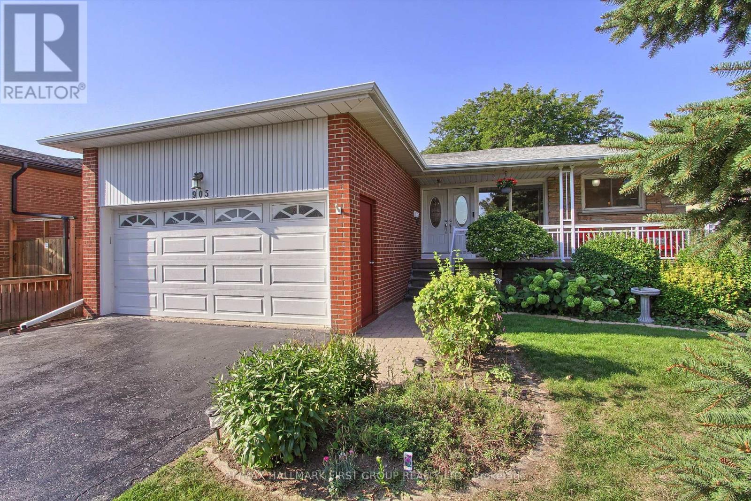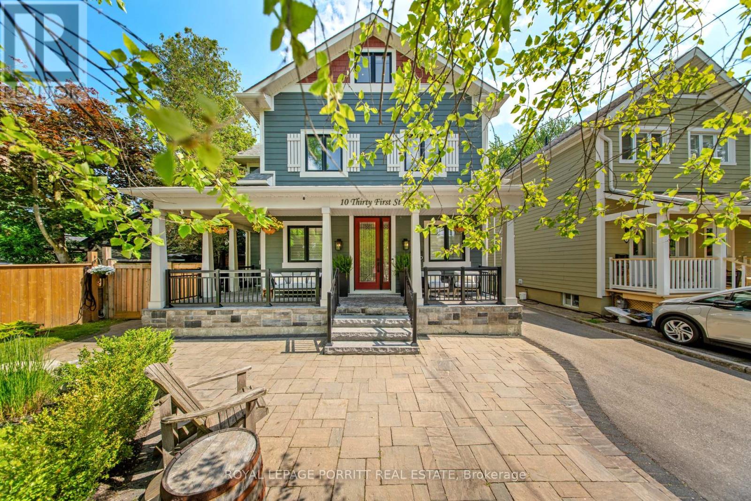- Houseful
- ON
- Mississauga
- Lakeview
- 1511 Haig Blvd
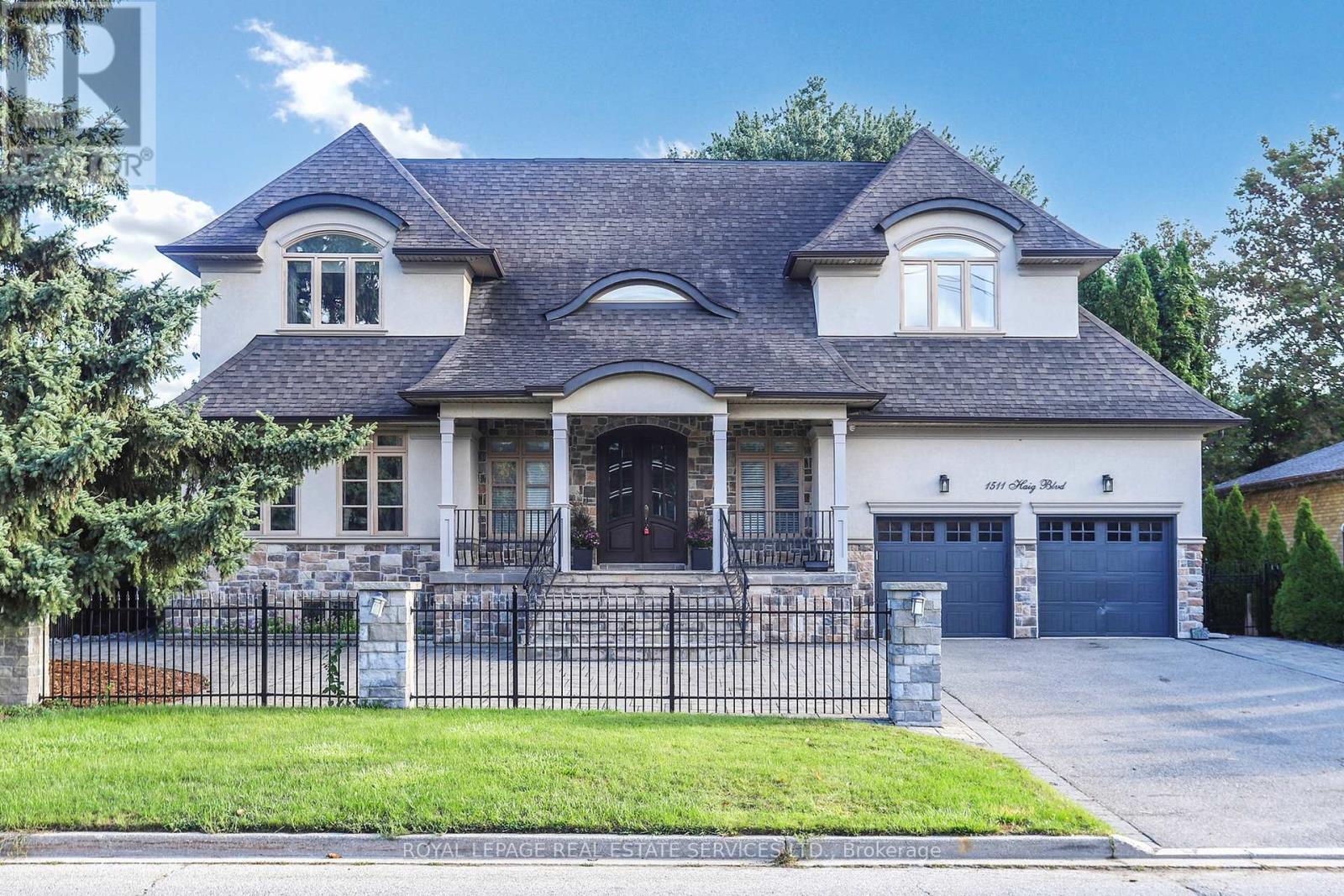
Highlights
Description
- Time on Housefulnew 2 hours
- Property typeSingle family
- Neighbourhood
- Median school Score
- Mortgage payment
Magnificent Custom Home In The Upscale Lakeview Community, Nestled Among Golf Clubs and Customs Built Multi-Million-Dollar Homes Located On The Border Of Mississauga & Toronto!! This Exceptional Quality & Solid Custom-Built Home Features Outstanding 80' Wide Premium Lot, Top-Grade Structural Materials & The Finest Of Finishing Thr-Out! Excellent Curb Appeal Is Complemented By the Elegant Architecture, Stone&Stucco Facade, Iron Fencing & Railings & Extensive Interlocking. The Expansive East & West Exposures Flood the Space with Natural Light, Creating An Ambiance Of Style & Cheerfulness! From The Large Porch, Through The Elegant Solid Double Doors, You Are Invited Into A Spacious Hall, Charming Living & Dining Room, Impressive Family Room Overlooks Back Garden, Chef-Inspired Gourmet Kitchen With Luxurious Elements & Central Island, Very Spacious Breakfast Area Walks Out To East-Facing Sundeck. The Main Floor Also Has A Private Office & A Large Laundry Room. 2nd Floor Hall Boasts 11' High Cathedral Ceiling. Spectacular Primary Bedroom Offers A Tranquil Oasis With 11' Cathedral Ceiling, Fireplace, W-Out To Balcony Overlooks Garden, Luxury Spa-Like Ensuite Retreat W/Heated Floor, High Ceiling W/Large Window, Whirlpool Bathtub, Glass-Stall Shower. 2nd Bedroom Has Its 4pc Ensuite & W-In Closet, Other Unique 2 Bedrooms With 5pc Jack&Jill Bath. The Entertaining Basement Offers Walk-Up To The Garden W/All Above-Grade Windows, Self-Contained Unit, Rec Room, Office/Storage, Large Cold Cellar. The Private Treed Backyard Features Large Sundeck With Gazebo For Outdoor Activities. This Home Offers An Extra-Long Garage, Long Driveway For 6 Cars Parking Or A Boat. It Closes To Lakeview Golf Club & Toronto Golf Club, Lakefront Promenade, Beaches & Yacht Clubs, Near Top-Ranked Schools, Library, Community Center, Outlet Mall. Close To Trillium Hospital. Minutes To GO Station, Hwys QEW & 427, 15 Minutes To Downtown Toronto & Airport, Vibrant "Lakeview Village" Master Development Nearb (id:63267)
Home overview
- Cooling Central air conditioning
- Heat source Natural gas
- Heat type Forced air
- Sewer/ septic Sanitary sewer
- # total stories 2
- Fencing Fully fenced
- # parking spaces 8
- Has garage (y/n) Yes
- # full baths 4
- # half baths 1
- # total bathrooms 5.0
- # of above grade bedrooms 6
- Flooring Hardwood, laminate, tile
- Has fireplace (y/n) Yes
- Community features Community centre
- Subdivision Lakeview
- Lot desc Lawn sprinkler
- Lot size (acres) 0.0
- Listing # W12434215
- Property sub type Single family residence
- Status Active
- Bathroom 5.72m X 4.29m
Level: 2nd - 2nd bedroom 6.07m X 3.81m
Level: 2nd - 3rd bedroom 4.32m X 3.78m
Level: 2nd - 4th bedroom 4.32m X 4.04m
Level: 2nd - Primary bedroom 7.85m X 3.94m
Level: 2nd - Recreational room / games room 6.81m X 4.04m
Level: Basement - Kitchen 3.81m X 3.63m
Level: Basement - Foyer 4.9m X 3.35m
Level: Basement - 5th bedroom 4.04m X 3.43m
Level: Basement - Office 2.69m X 2.51m
Level: Basement - Living room 6.55m X 4.42m
Level: Basement - Office 3m X 2.69m
Level: Main - Foyer 6.15m X 4.19m
Level: Main - Family room 5.44m X 4.29m
Level: Main - Kitchen 5.05m X 3.3m
Level: Main - Dining room 4.95m X 4.29m
Level: Main - Living room 4.95m X 4.29m
Level: Main - Laundry 3.51m X 3.05m
Level: Main - Eating area 6.76m X 4.74m
Level: Main
- Listing source url Https://www.realtor.ca/real-estate/28929432/1511-haig-boulevard-mississauga-lakeview-lakeview
- Listing type identifier Idx

$-6,880
/ Month

