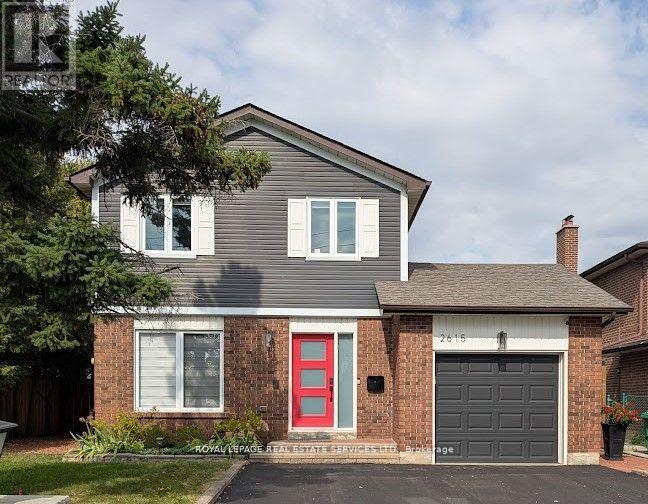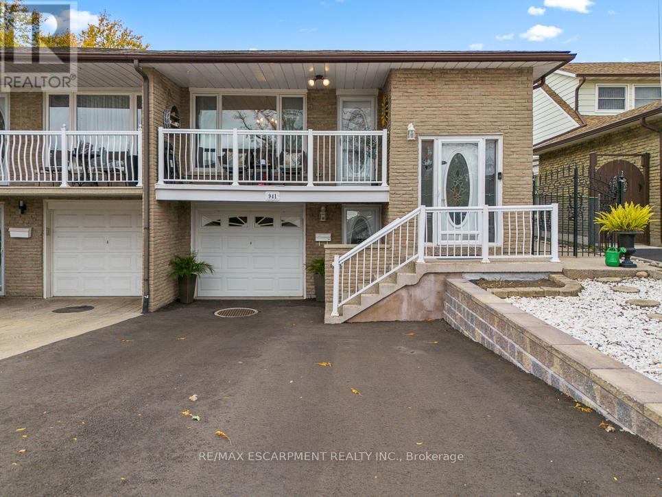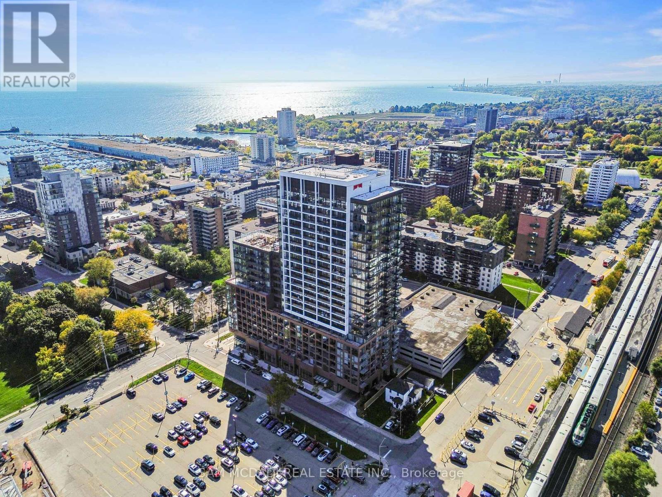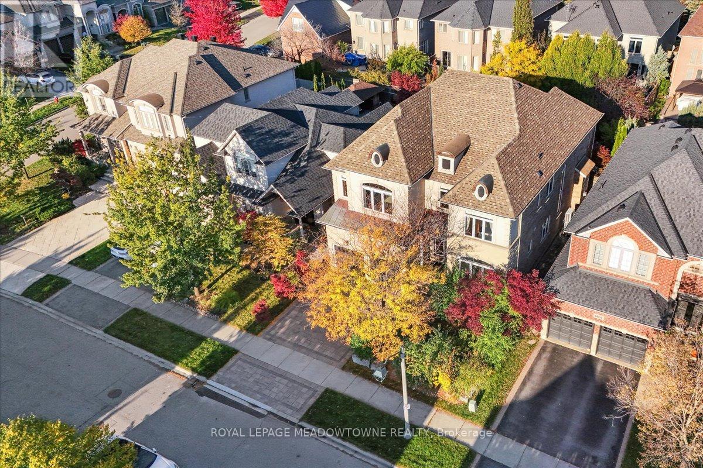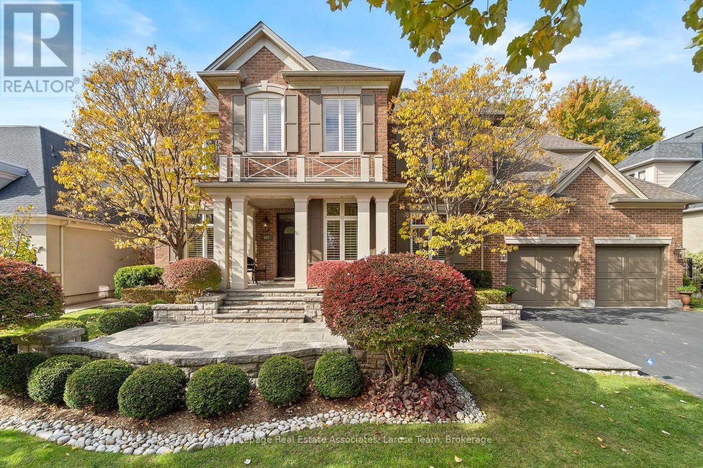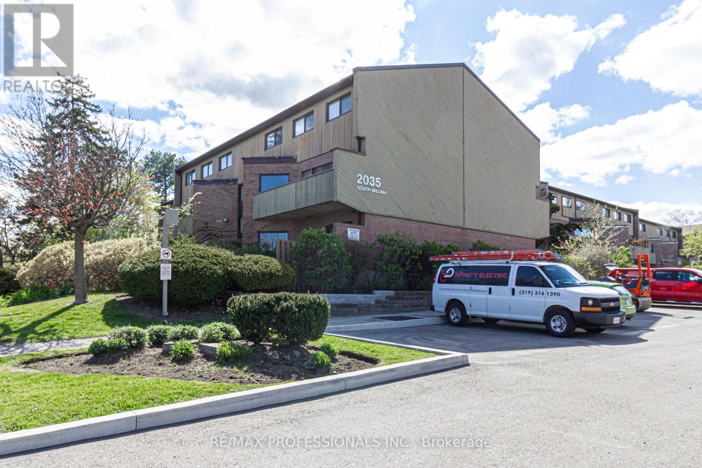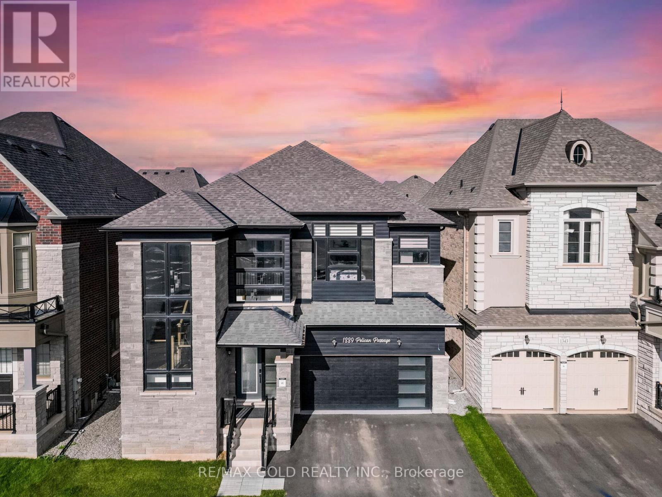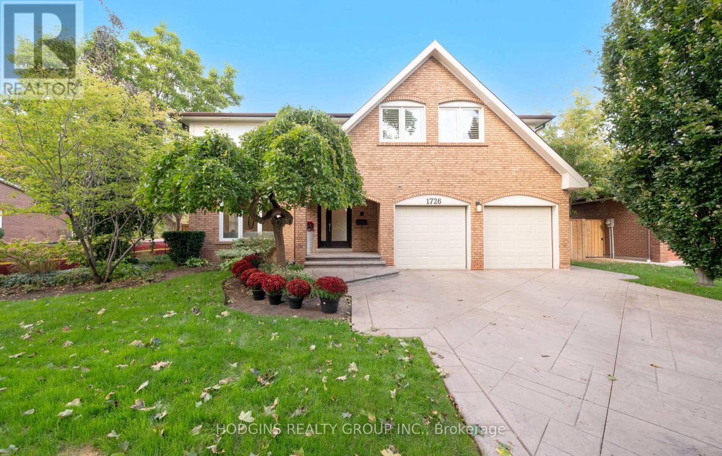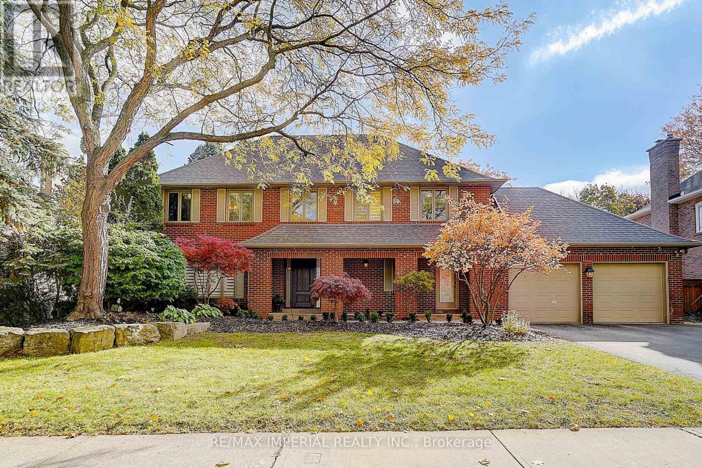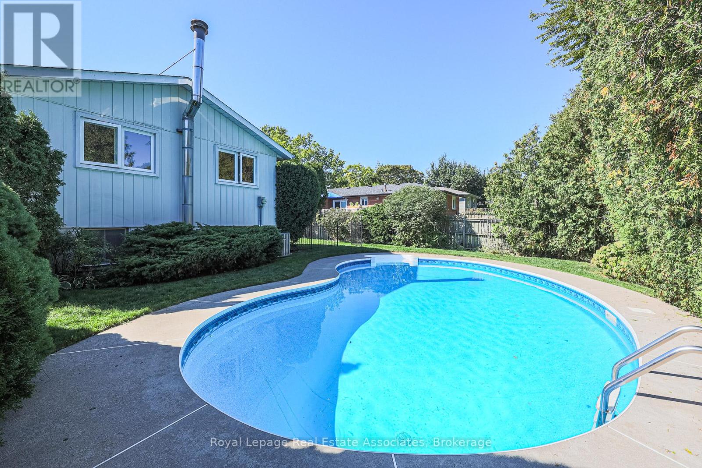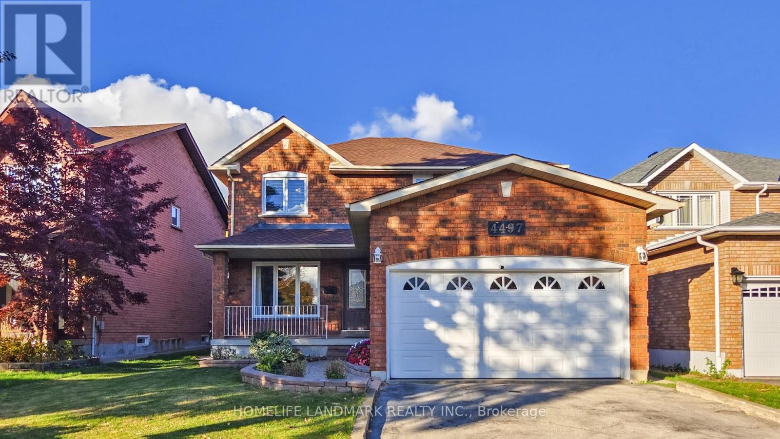- Houseful
- ON
- Mississauga
- Clarkson
- 1535 Thetford Ct
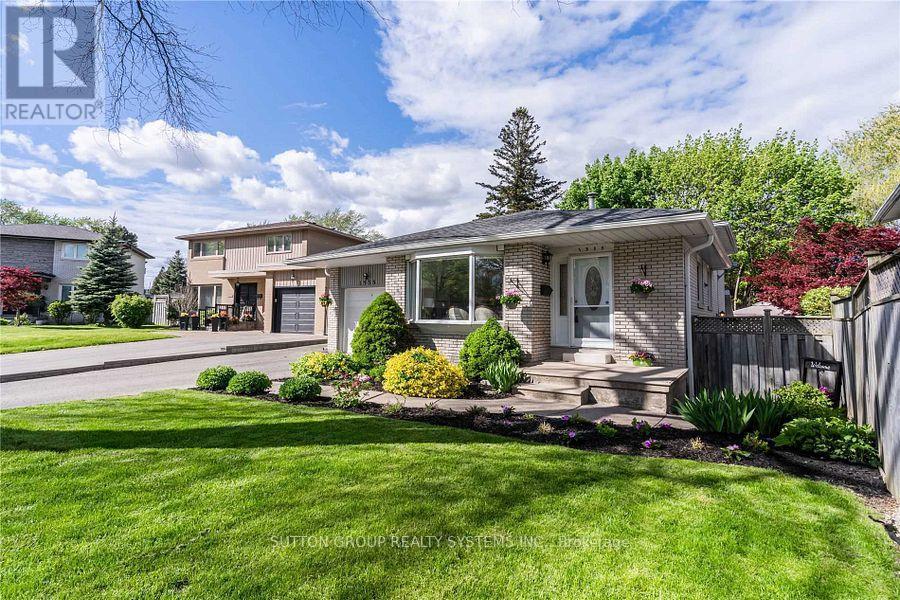
Highlights
Description
- Time on Houseful16 days
- Property typeSingle family
- Neighbourhood
- Median school Score
- Mortgage payment
Charming detached home in the heart of Clarkson. Nestled at the end of a quiet, child-friendly court, this beautifully maintained detached home offers the perfect blend of comfort and space for growing or extended families. Featuring three generously sized bedrooms, plus an oversized additional bedroom on the lower level, this home provides flexible living options to suit your needs. Enjoy the bright and inviting three-season sunroom, ideal for entertaining or relaxing on warm summer evenings and crisp fall nights. This property offers valuable features, including: LeafFilter gutter protection and new front and basement windows installed in 2023. With its prime location, and spacious layout, this home is a must-see for families looking to settle in one of Clarksons most desirable neighbourhoods. This is more than a home, it's a place to create memories. Live in it. Grow with it. Book your showing today! (id:63267)
Home overview
- Cooling Central air conditioning
- Heat source Natural gas
- Heat type Forced air
- Sewer/ septic Sanitary sewer
- # parking spaces 3
- Has garage (y/n) Yes
- # full baths 2
- # total bathrooms 2.0
- # of above grade bedrooms 4
- Flooring Hardwood, laminate, carpeted, vinyl
- Subdivision Clarkson
- Lot size (acres) 0.0
- Listing # W12460177
- Property sub type Single family residence
- Status Active
- 3rd bedroom 3.3m X 2.74m
Level: In Between - Sunroom 6.4m X 3.35m
Level: In Between - Family room 4.9m X 3.02m
Level: In Between - 4th bedroom 6.86m X 3.23m
Level: Lower - Laundry 3.02m X 2.39m
Level: Lower - Living room 4.57m X 3.76m
Level: Main - Dining room 4.62m X 2.64m
Level: Main - Kitchen 5.97m X 4.42m
Level: Main - Primary bedroom 4.22m X 2.82m
Level: Upper - 2nd bedroom 3.3m X 2.74m
Level: Upper
- Listing source url Https://www.realtor.ca/real-estate/28984846/1535-thetford-court-mississauga-clarkson-clarkson
- Listing type identifier Idx

$-3,168
/ Month

