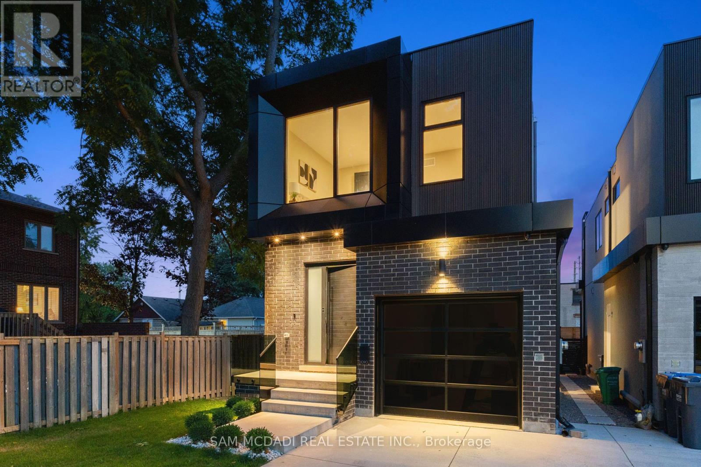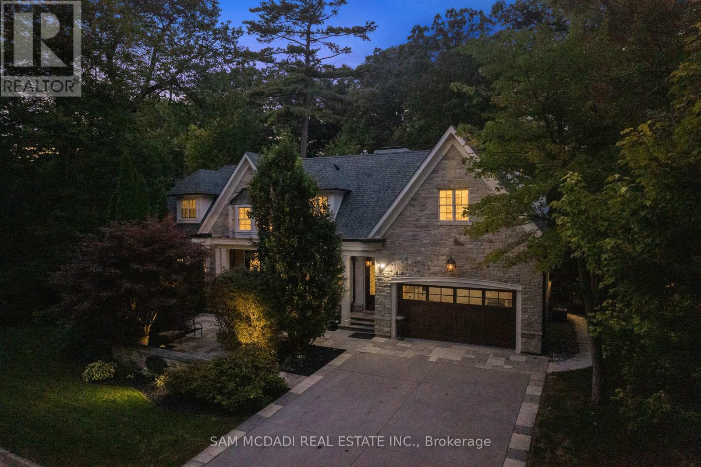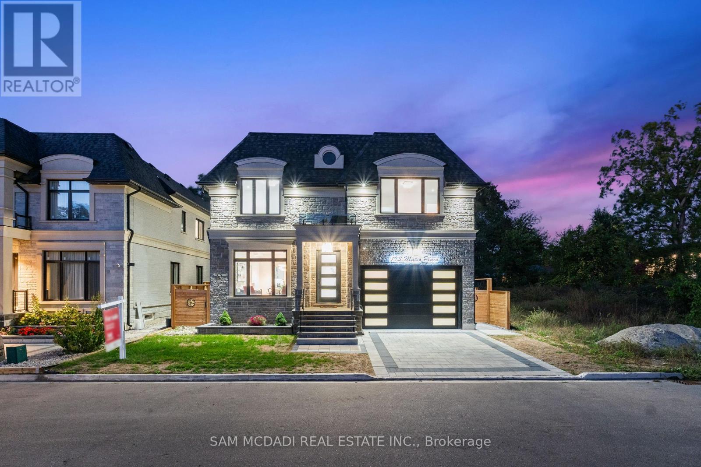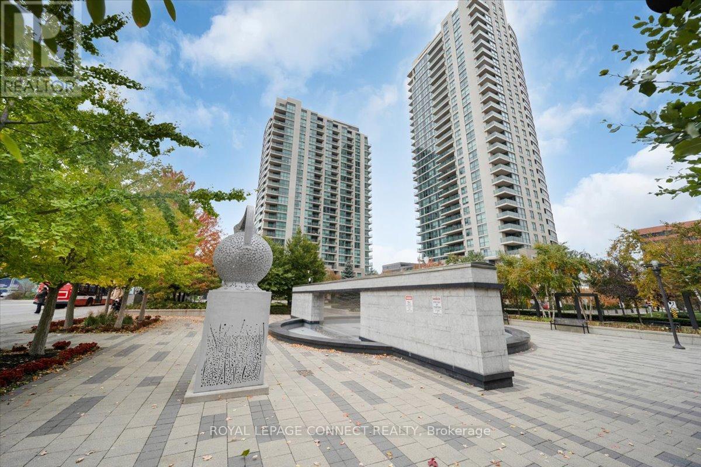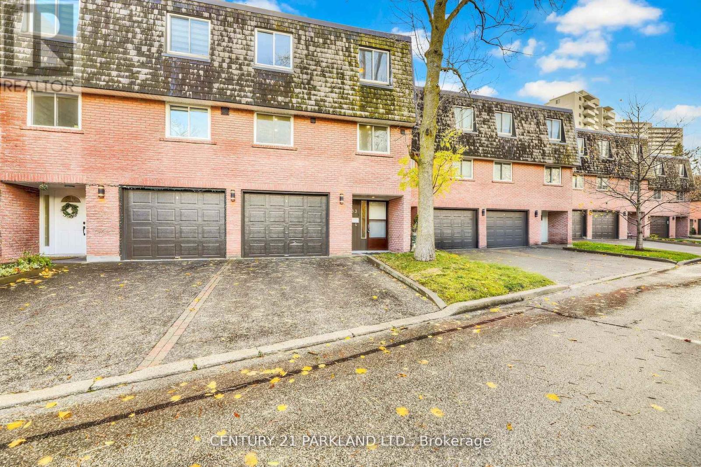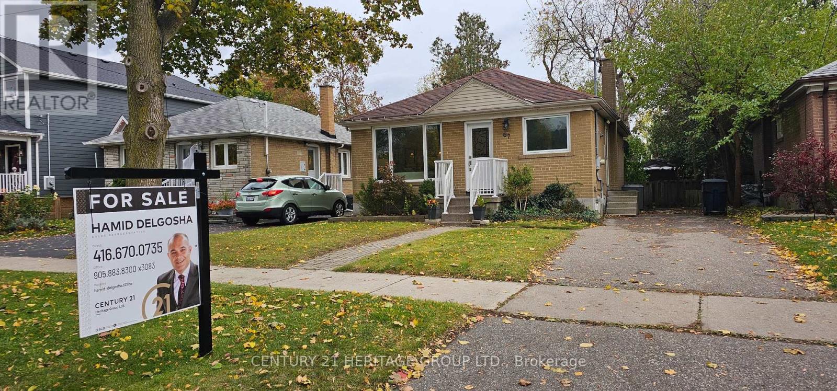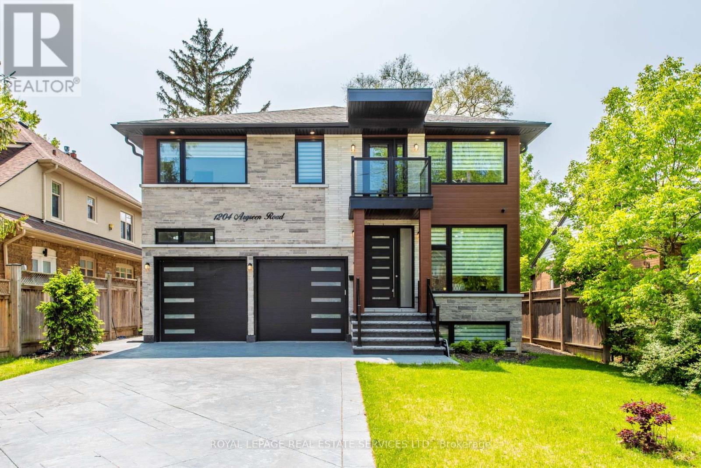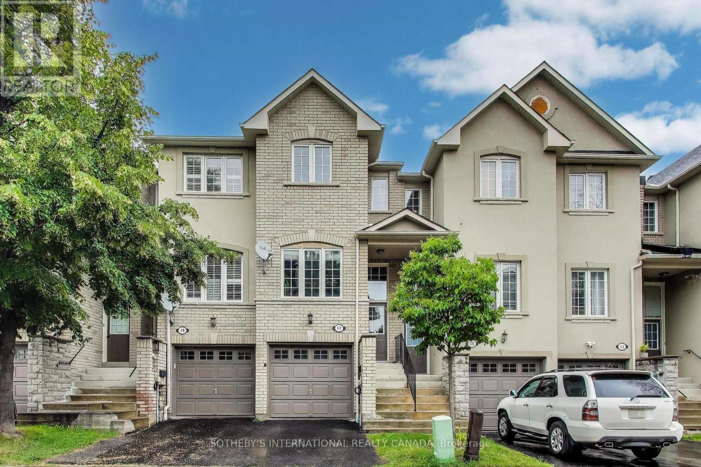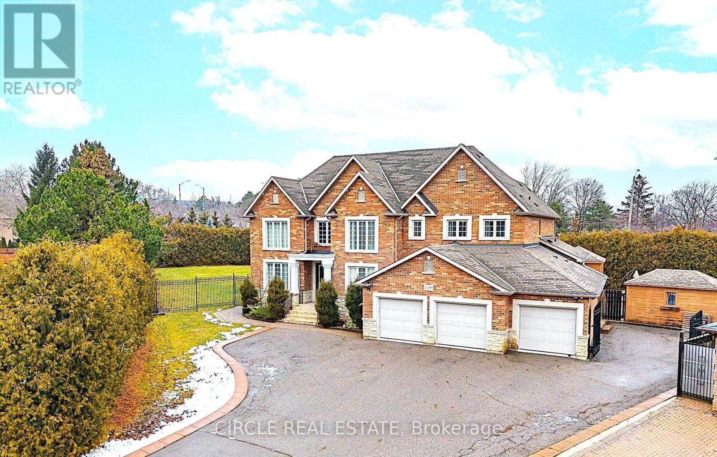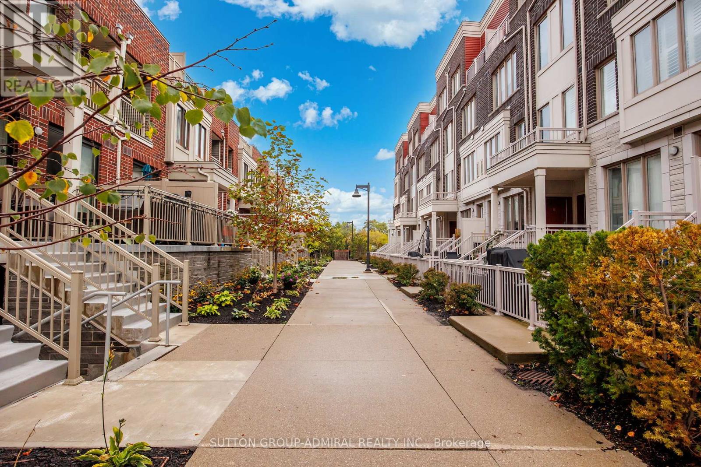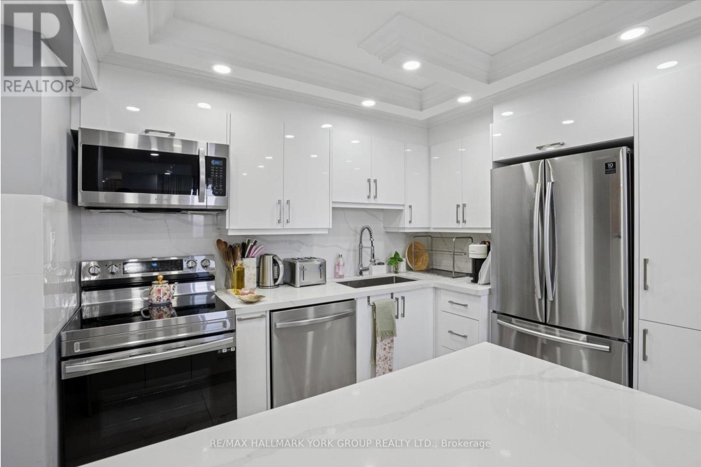- Houseful
- ON
- Mississauga
- Mineola
- 1538 Cawthra Ct
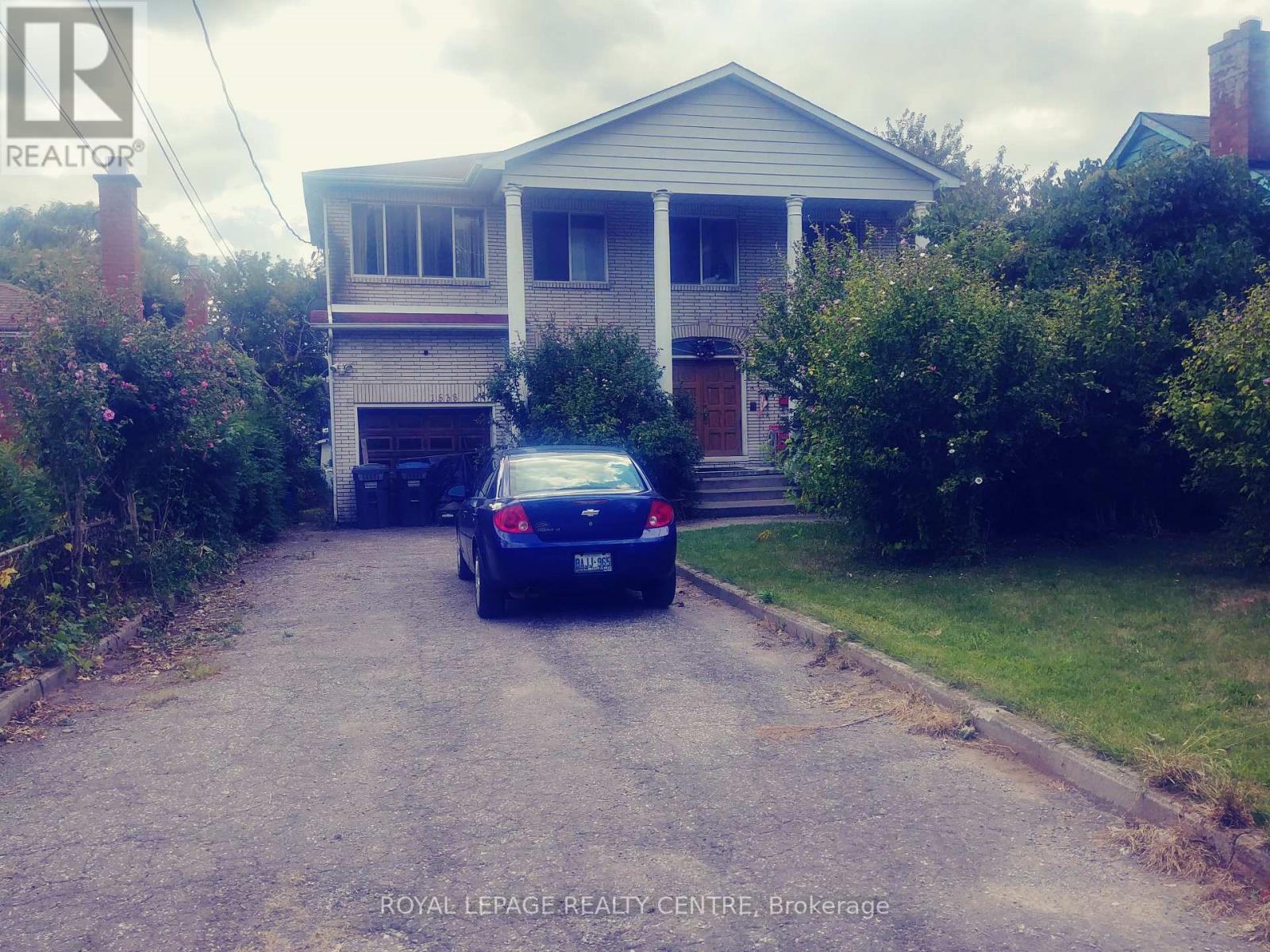
Highlights
This home is
48%
Time on Houseful
47 Days
Home features
Perfect for pets
School rated
7.4/10
Mississauga
9.14%
Description
- Time on Houseful47 days
- Property typeSingle family
- Neighbourhood
- Median school Score
- Mortgage payment
2 Storey Brick House With Year-Round Indoor Swimming Pool! Can Swim In Winter. 4 Bedrooms On Second Floor Plus Main Floor Den Which Is Currently Being Used As A Office And A 5th Bedroom. Large 3 Bedroom Basement Apartment With Separate Entrance. Huge Open Concept Living Room With 17 Foot Ceiling! Large Deep Lot With Backyard Patio. Property In Court Location At End Of Cul De Sac. Close To Highways, Public Transit, Schools, Community Centre, Shopping, Restaurants, Parks, Hospitals. Large Deep Lot. Front Yard Has An Abundant Amount Of Mature Flower Shrubs And Flower Plants. Huge Backyard With Mature Trees Including Pear, Apple And Cherry. (id:63267)
Home overview
Amenities / Utilities
- Cooling Central air conditioning
- Heat source Natural gas
- Heat type Forced air
- Has pool (y/n) Yes
- Sewer/ septic Sanitary sewer
Exterior
- # total stories 2
- # parking spaces 7
- Has garage (y/n) Yes
Interior
- # full baths 4
- # half baths 1
- # total bathrooms 5.0
- # of above grade bedrooms 8
- Flooring Ceramic, parquet, hardwood, vinyl, concrete
Location
- Subdivision Mineola
Overview
- Lot size (acres) 0.0
- Listing # W12406789
- Property sub type Single family residence
- Status Active
Rooms Information
metric
- Loft 1.98m X 5.26m
Level: 2nd - 3rd bedroom 3.73m X 4.01m
Level: 2nd - Primary bedroom 4.22m X 5.69m
Level: 2nd - 4th bedroom 2.87m X 2.77m
Level: 2nd - 2nd bedroom 3.81m X 4.52m
Level: 2nd - Living room 4.32m X 5.13m
Level: Basement - Bedroom 4.47m X 2.72m
Level: Basement - Bedroom 5.26m X 2.54m
Level: Basement - Bedroom 4.85m X 4.98m
Level: Basement - Kitchen 2.59m X 3.81m
Level: Basement - Laundry 3.89m X 4.01m
Level: Basement - Other 2m X 4.29m
Level: Basement - Kitchen 3.86m X 3.78m
Level: Ground - 5th bedroom 5.64m X 2.74m
Level: Ground - Living room 7.8m X 5.44m
Level: Ground - Dining room 3.1m X 4.47m
Level: Ground - Family room 4.7m X 5.97m
Level: Ground
SOA_HOUSEKEEPING_ATTRS
- Listing source url Https://www.realtor.ca/real-estate/28869749/1538-cawthra-court-mississauga-mineola-mineola
- Listing type identifier Idx
The Home Overview listing data and Property Description above are provided by the Canadian Real Estate Association (CREA). All other information is provided by Houseful and its affiliates.

Lock your rate with RBC pre-approval
Mortgage rate is for illustrative purposes only. Please check RBC.com/mortgages for the current mortgage rates
$-6,664
/ Month25 Years fixed, 20% down payment, % interest
$
$
$
%
$
%

Schedule a viewing
No obligation or purchase necessary, cancel at any time
Nearby Homes
Real estate & homes for sale nearby

