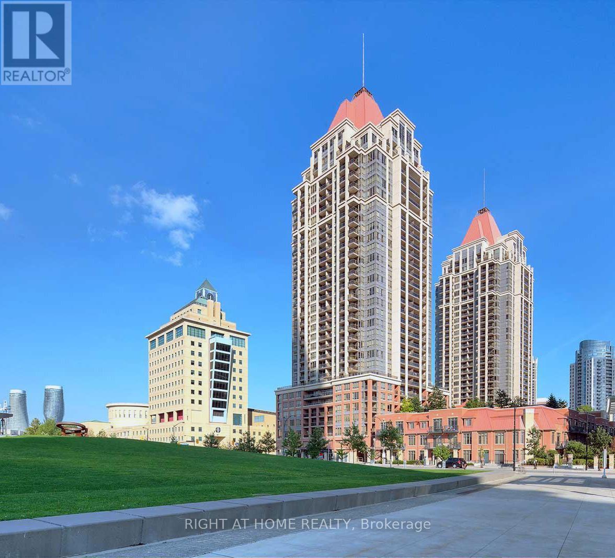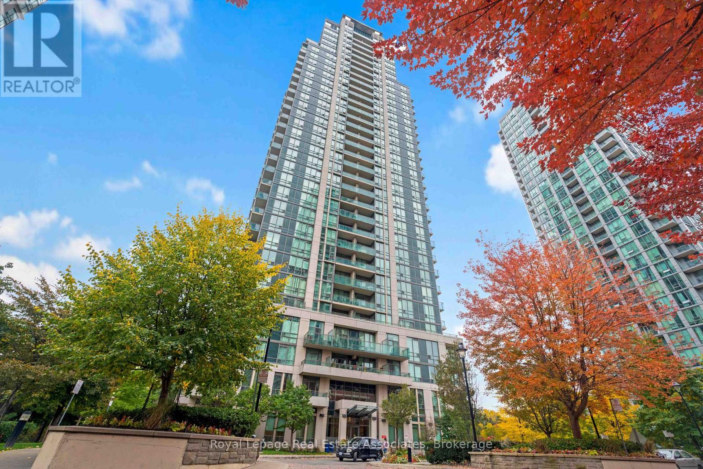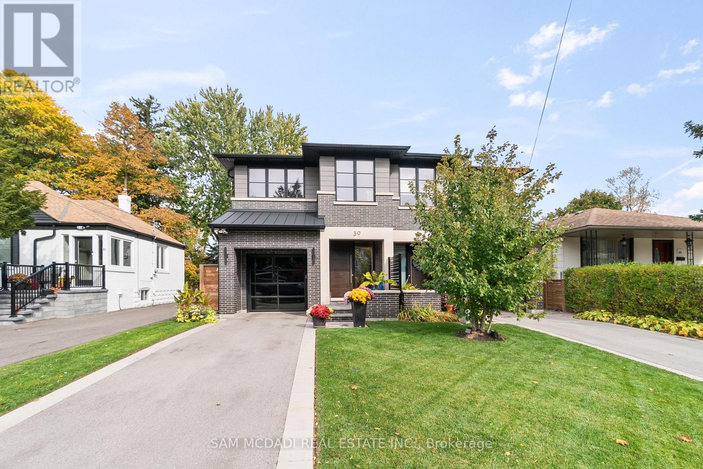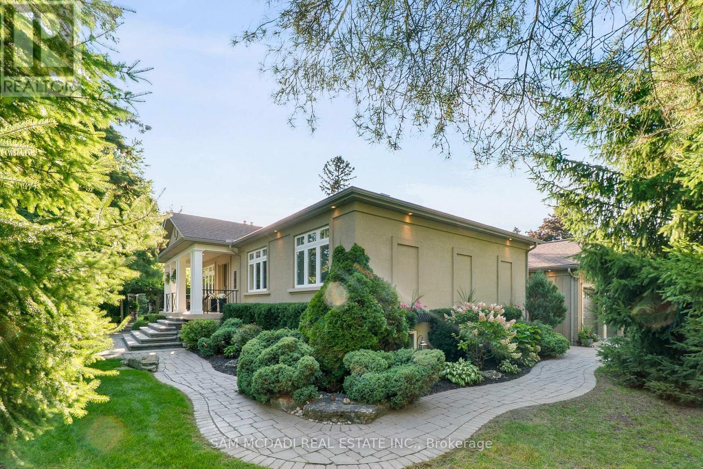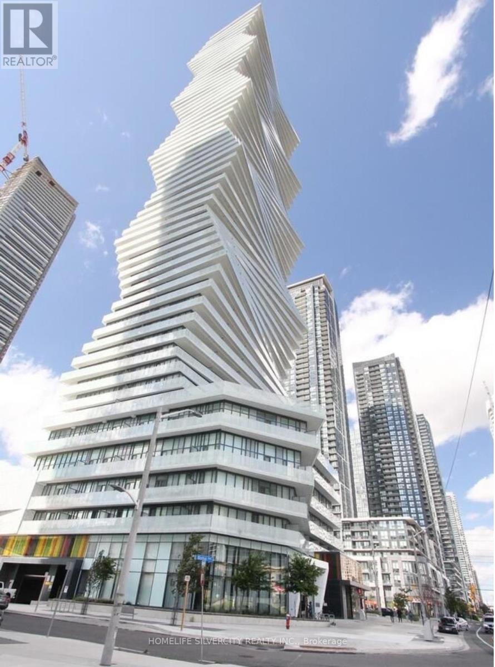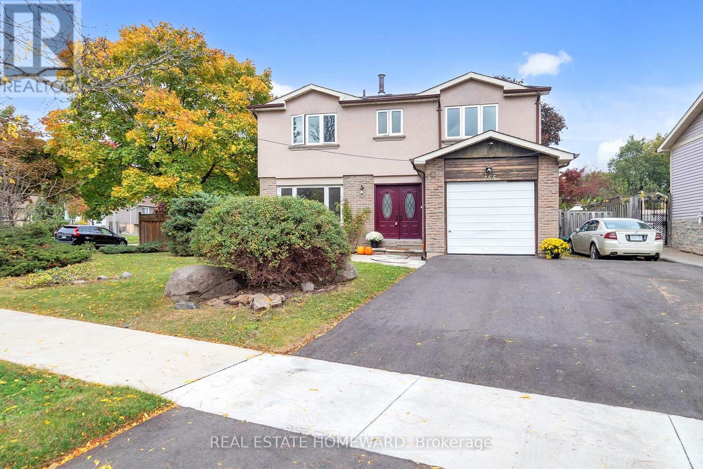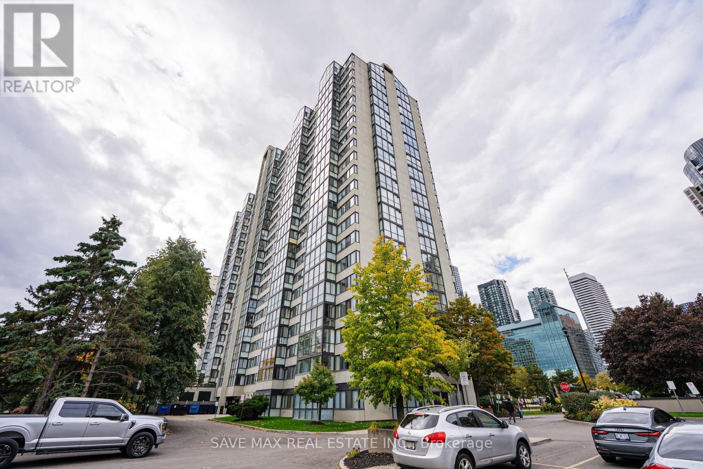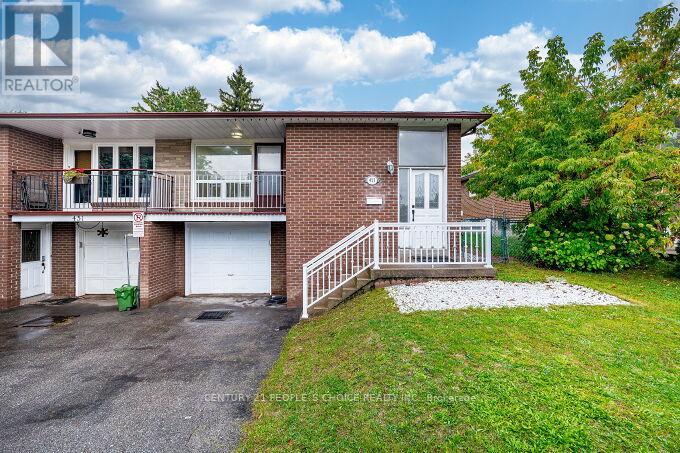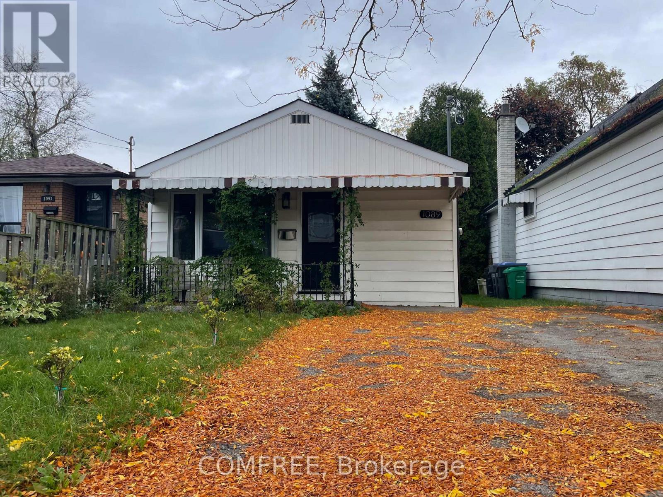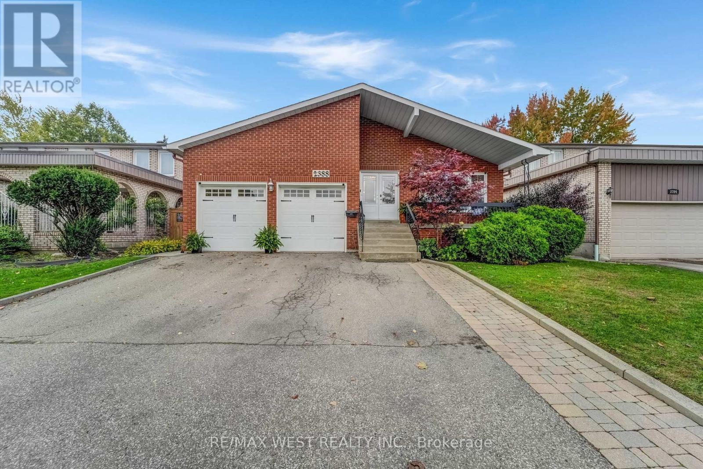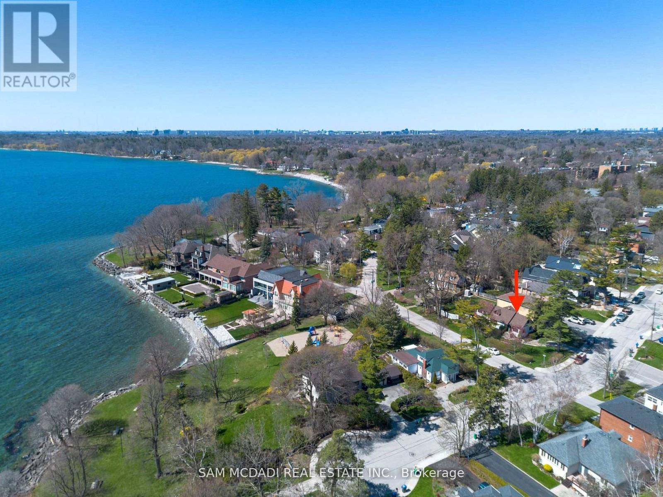- Houseful
- ON
- Mississauga
- Mineola
- 1543 Pointowoods Rd
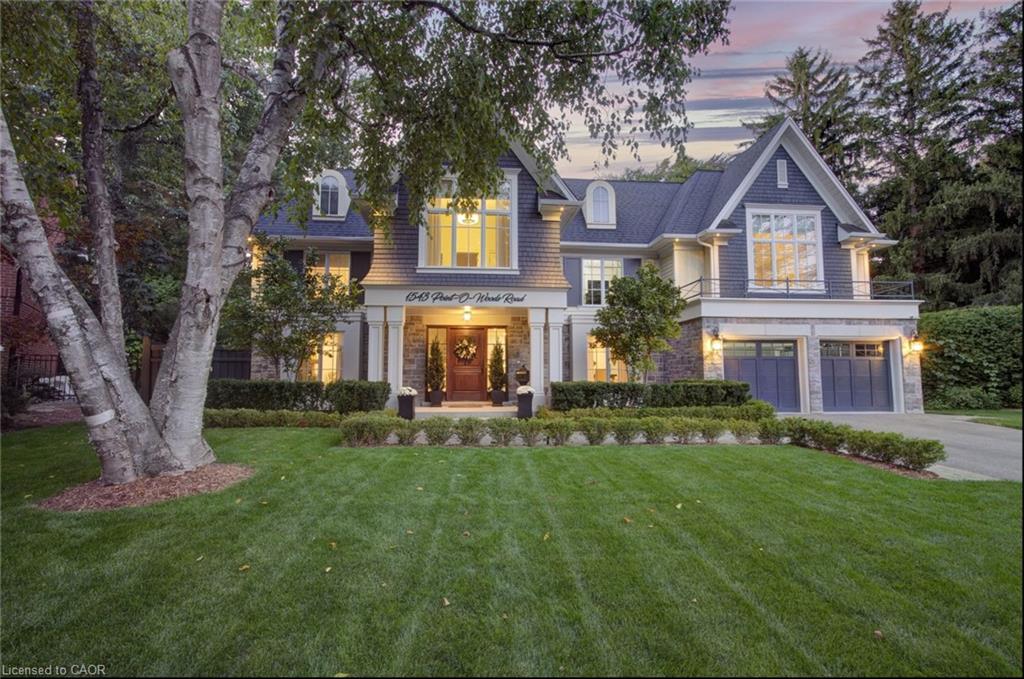
Highlights
Description
- Home value ($/Sqft)$707/Sqft
- Time on Houseful45 days
- Property typeResidential
- StyleTwo story
- Neighbourhood
- Median school Score
- Year built1971
- Garage spaces2
- Mortgage payment
A unique offering in sought-after Mineola West. Tucked away on a quiet court in one of Mississauga's most prestigious enclaves, this luxurious residence spans over 5,000 square feet of living space and blends timeless architecture with thoughtful modern updates, creating a home of style, comfort, and distinction. Step inside and feel the sense of arrival. Sunlight pours through large windows, highlighting warm hardwood floors and spaces designed to bring people together. The main level flows effortlessly from a formal dining room framed by pocket French doors, to a cozy living room with a dramatic fireplace, to a family room with built-ins overlooking the gardens. At the heart of it all, a newly renovated kitchen impresses with a centre island, quartz counters, Bosch appliances including double ovens with gas range, and a custom wood pantry with built-in coffee nook. Upstairs, the primary suite feels like a private retreat with soaring ceilings, picture windows, bespoke closets, and a spa-like ensuite with double vanities, oversized shower, and private water closet. Four additional bedrooms and three bathrooms, including two with ensuites, ensure comfort and flexibility for the entire family. A second-level laundry room adds everyday convenience. The lower level offers even more space, with a recreation room, office, custom built-ins, wet bar, and full bathroom perfect for gatherings, work, or relaxation. Outdoors, enjoy resort-style living. A sparkling pool, expansive patios, hot tub spa, and generous lawn make this backyard ideal for entertaining or unwinding under the stars. This coveted location offers both privacy and connection. Stroll along Port Credit's vibrant waterfront, play a round at nearby golf clubs, or enjoy boutique shops and dining. With excellent schools and easy access to downtown Toronto, this is a home where lifestyle and convenience come together seamlessly.
Home overview
- Cooling Central air
- Heat type Forced air, natural gas
- Pets allowed (y/n) No
- Sewer/ septic Sewer (municipal)
- Construction materials Board & batten siding, stone
- Foundation Concrete block
- Roof Asphalt shing
- Fencing Full
- Other structures Shed(s)
- # garage spaces 2
- # parking spaces 6
- Has garage (y/n) Yes
- Parking desc Attached garage
- # full baths 4
- # half baths 1
- # total bathrooms 5.0
- # of above grade bedrooms 5
- # of rooms 21
- Appliances Water heater owned, dishwasher, dryer, microwave, refrigerator, stove, washer
- Has fireplace (y/n) Yes
- Interior features Auto garage door remote(s), built-in appliances
- County Peel
- Area Ms - mississauga
- Water body type Lake/pond
- Water source Municipal
- Zoning description R2
- Lot desc Urban, pie shaped lot, cul-de-sac, near golf course, hospital, marina, schools
- Lot dimensions 64.57 x 96.1
- Water features Lake/pond
- Approx lot size (range) 0 - 0.5
- Basement information Full, finished
- Building size 5654
- Mls® # 40768607
- Property sub type Single family residence
- Status Active
- Tax year 2025
- Bathroom Second
Level: 2nd - Bathroom Second
Level: 2nd - Primary bedroom Second
Level: 2nd - Bedroom Second
Level: 2nd - Bathroom Second
Level: 2nd - Bedroom Overlooks backyard
Level: 2nd - Bedroom Overlooks frontyard, double closet
Level: 2nd - Bedroom Large window
Level: 2nd - Office Window, Seperate room
Level: Basement - Sitting room Window, B/I Shelves
Level: Basement - Recreational room Basement
Level: Basement - Bathroom Basement
Level: Basement - Storage Basement
Level: Basement - Dining room Pocket lights, pot lights
Level: Main - Living room Gas fireplace
Level: Main - Family room B/I Shelves, Sunken room
Level: Main - Kitchen Stainless steel appliances, Quartz counter, centre island
Level: Main - Bathroom Main
Level: Main - Breakfast room Main
Level: Main - Mudroom Side door, Walk-out to garage
Level: Main - Foyer Marble floor, Pot lights
Level: Main
- Listing type identifier Idx

$-10,664
/ Month

