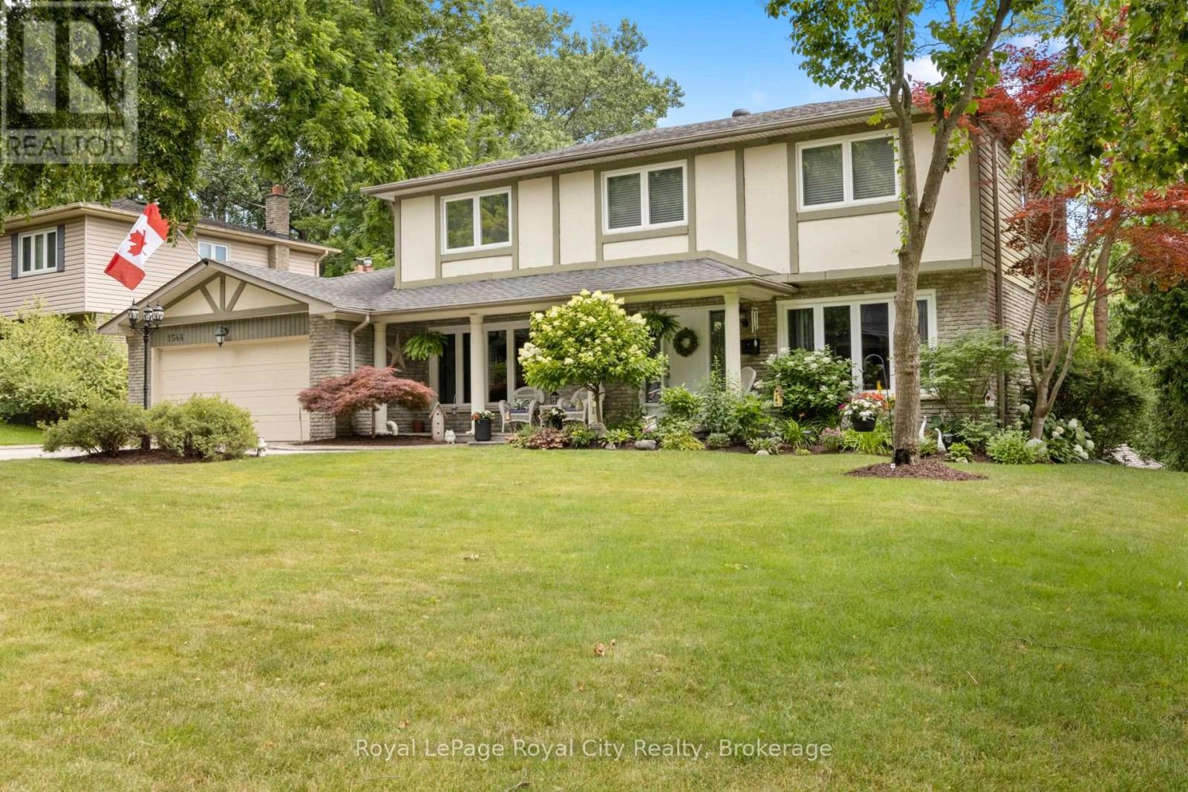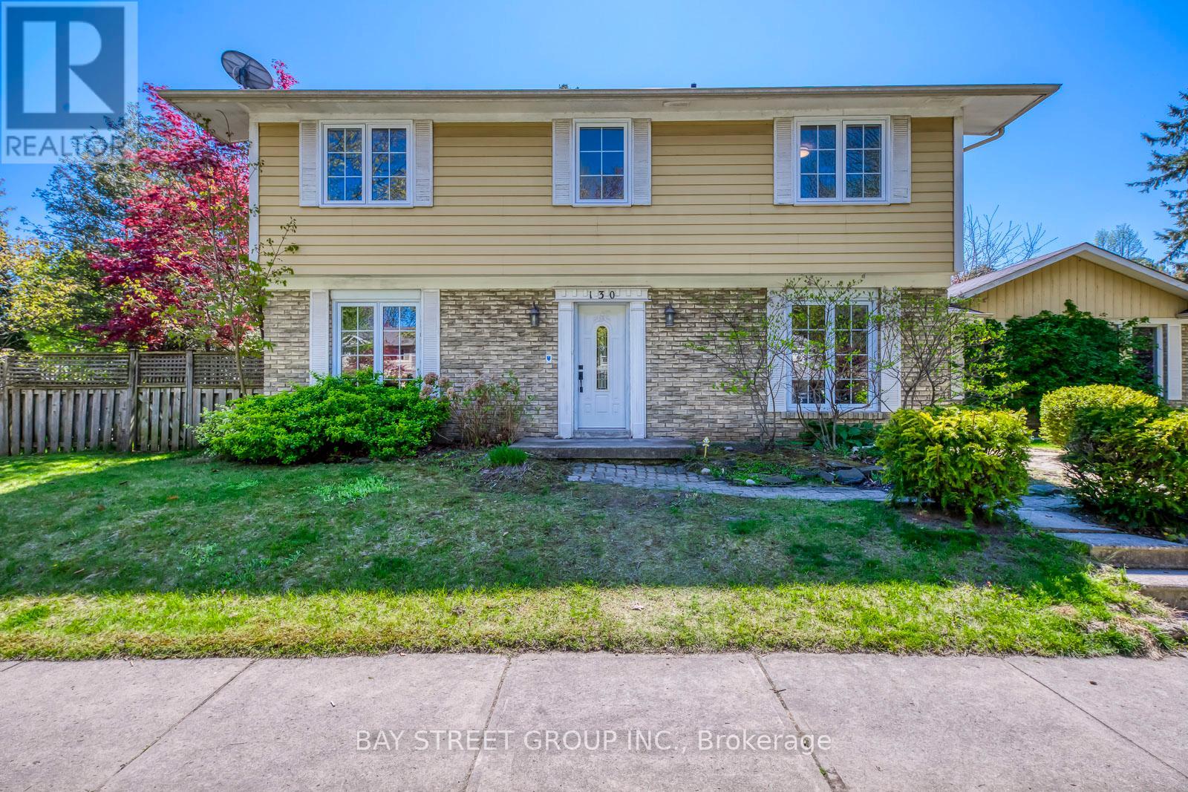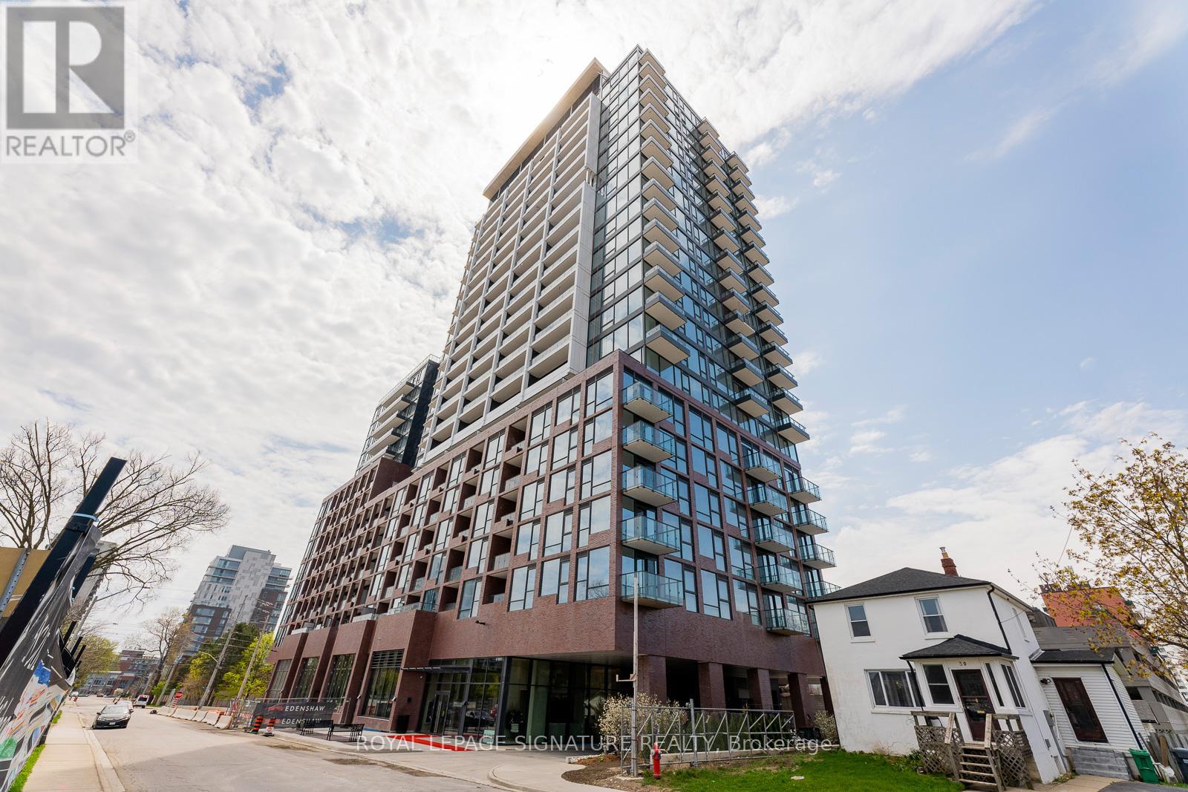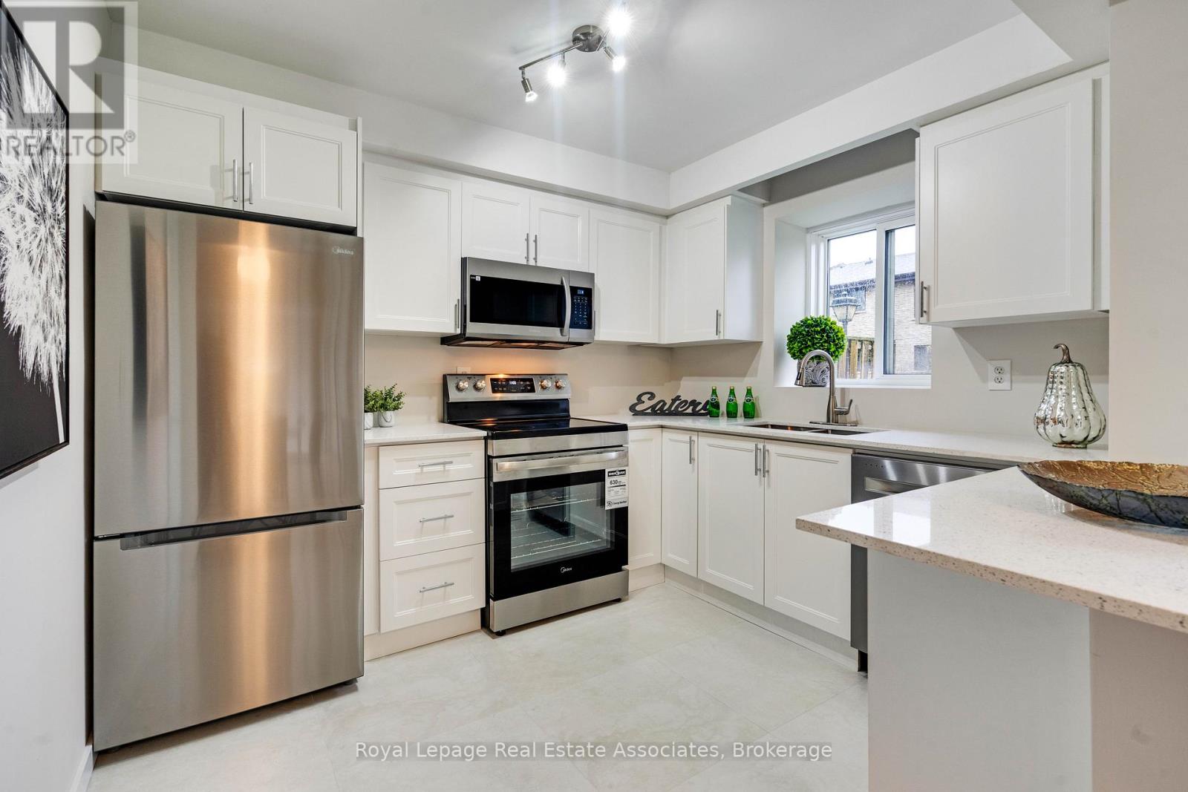- Houseful
- ON
- Mississauga
- Clarkson
- 1548 Troika Ct

Highlights
Description
- Time on Houseful103 days
- Property typeSingle family
- Neighbourhood
- Median school Score
- Mortgage payment
Nestled on a quiet, family-friendly cul-de-sac in the heart of Lorne Park, this beautifully maintained 4-bedroom, 4-bathroom home offers the perfect blend of comfort, privacy, and convenience. With no rear neighbours, and a walkout basement, and over 3500 sqft of living space, this property is a rare opportunity in one of Mississauga's most desirable neighbourhoods. The main floor offers a spacious living and family room, as well as a formal dining room, 2-piece bath, kitchen and a breakfast area that opens up to a large deck with views of the backyard, mature trees and creek. Upstairs, the primary bedroom includes a walk-in closet and a private 4-piece ensuite, while three additional bedrooms, and a second 4-piece bathroom provide plenty of space for family or guests.The fully finished walkout basement is a true bonus, with a fourth bathroom and space perfect for a home office, gym, or potential in-law suite. Located close to top-rated schools and parks, 1548 Troika Court is the one you've been waiting for. Book your private showing today! (id:63267)
Home overview
- Cooling Central air conditioning
- Heat source Natural gas
- Heat type Forced air
- Sewer/ septic Sanitary sewer
- # total stories 2
- # parking spaces 6
- Has garage (y/n) Yes
- # full baths 3
- # half baths 1
- # total bathrooms 4.0
- # of above grade bedrooms 4
- Has fireplace (y/n) Yes
- Subdivision Lorne park
- Lot desc Lawn sprinkler
- Lot size (acres) 0.0
- Listing # W12273690
- Property sub type Single family residence
- Status Active
- Bedroom 4.15m X 3.38m
Level: 2nd - Bedroom 2.69m X 3.45m
Level: 2nd - Bedroom 2.59m X 3.32m
Level: 2nd - Primary bedroom 5.57m X 4.05m
Level: 2nd - Bedroom 3.01m X 3.39m
Level: 2nd - Bathroom 2.57m X 2.39m
Level: 2nd - Recreational room / games room 7.57m X 3.92m
Level: Basement - Office 3.75m X 3.34m
Level: Basement - Den 3.7m X 5.82m
Level: Basement - Bathroom 2.28m X 2.24m
Level: Basement - Dining room 3.68m X 3.59m
Level: Ground - Living room 7.68m X 3.93m
Level: Ground - Kitchen 3.73m X 2.92m
Level: Ground - Laundry 2.8m X 1.73m
Level: Ground - Family room 3.84m X 4.79m
Level: Ground - Eating area 3.86m X 2.67m
Level: Ground - Bathroom 1.98m X 1.36m
Level: Ground
- Listing source url Https://www.realtor.ca/real-estate/28581696/1548-troika-court-mississauga-lorne-park-lorne-park
- Listing type identifier Idx

$-6,397
/ Month












