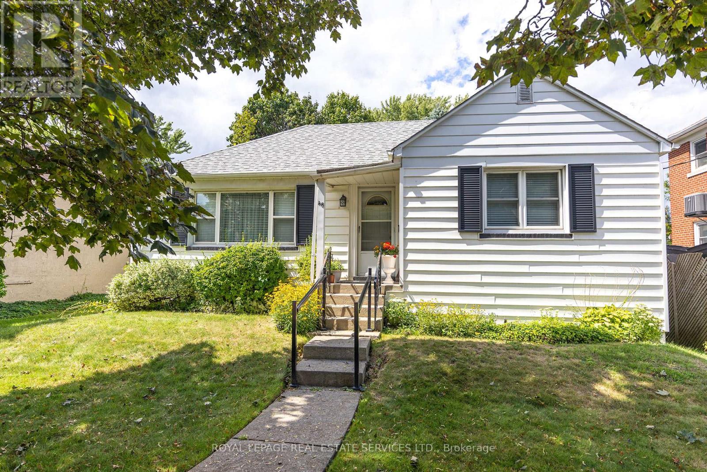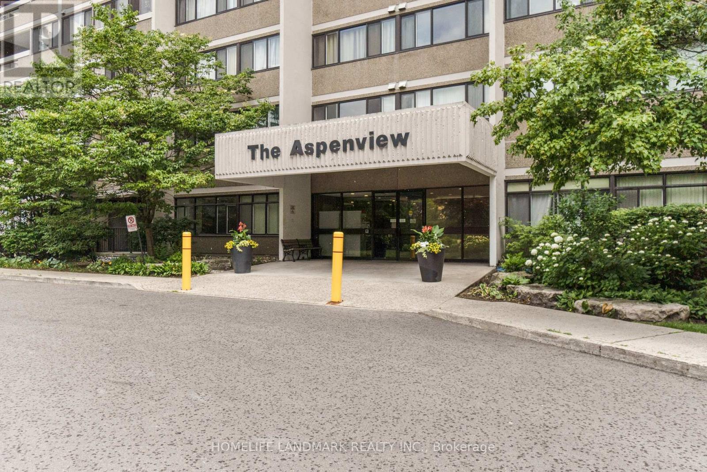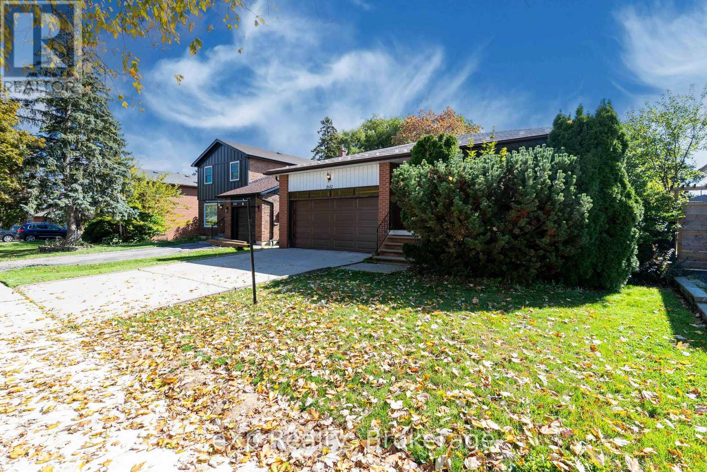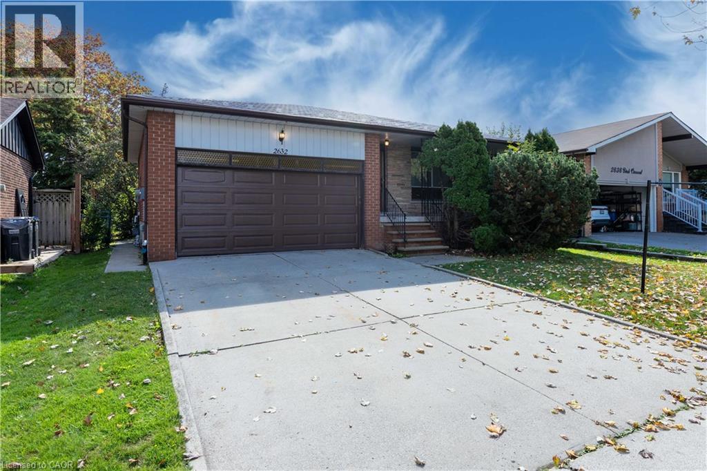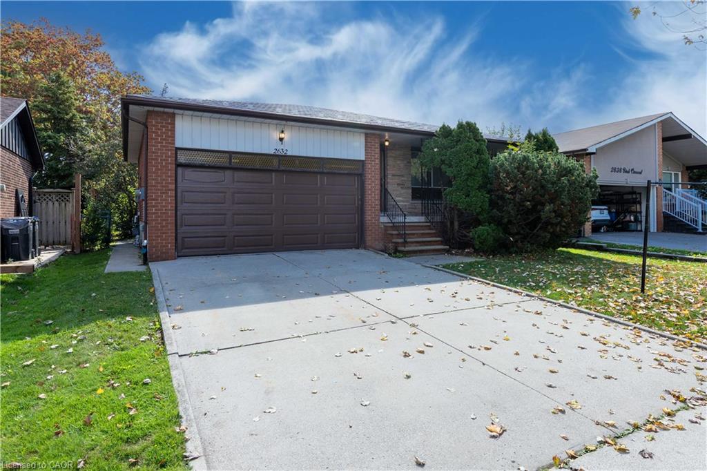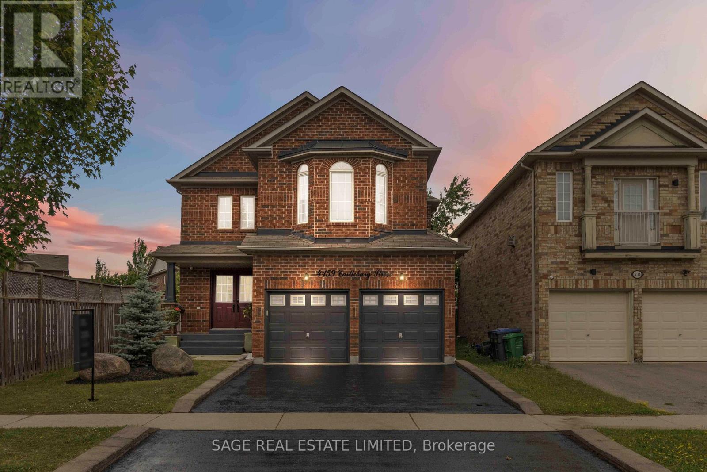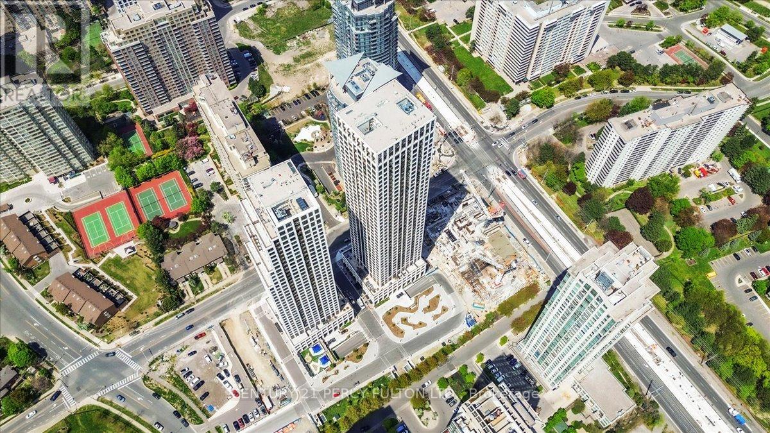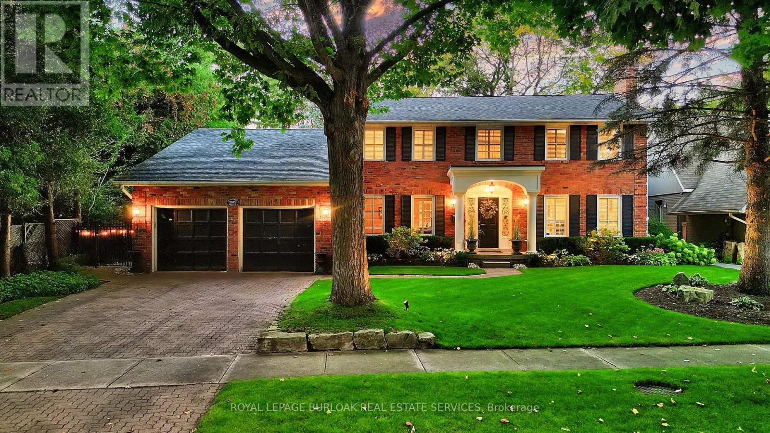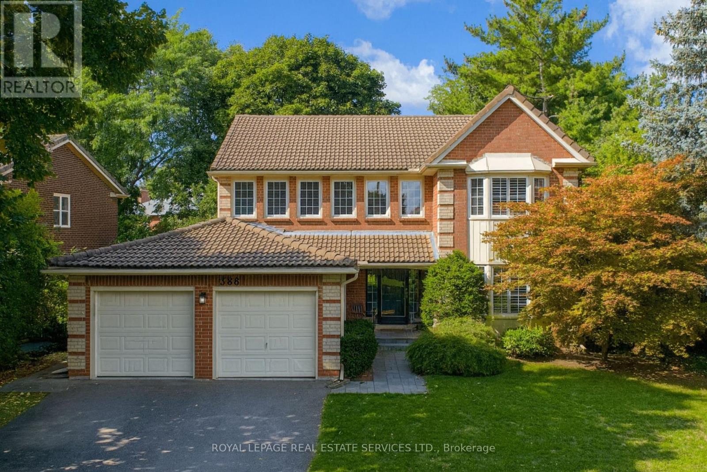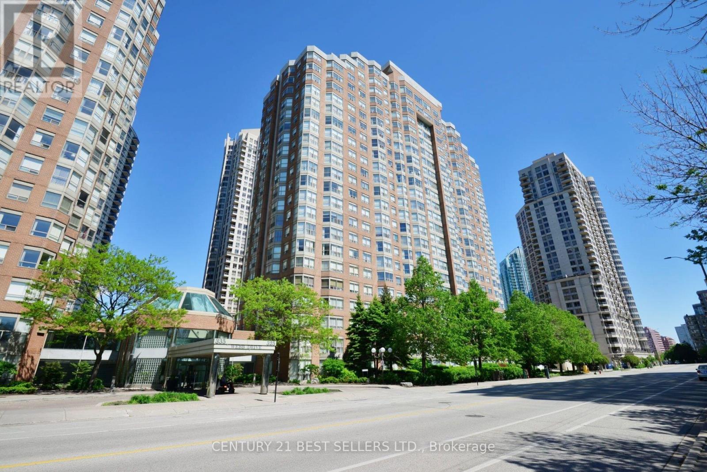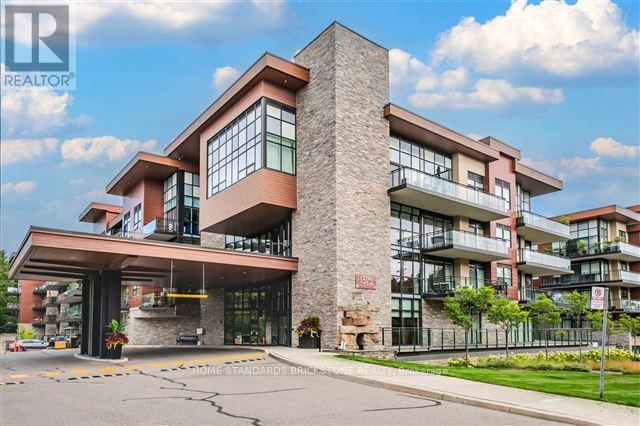- Houseful
- ON
- Mississauga
- Lorne Park
- 1549 Elite Rd
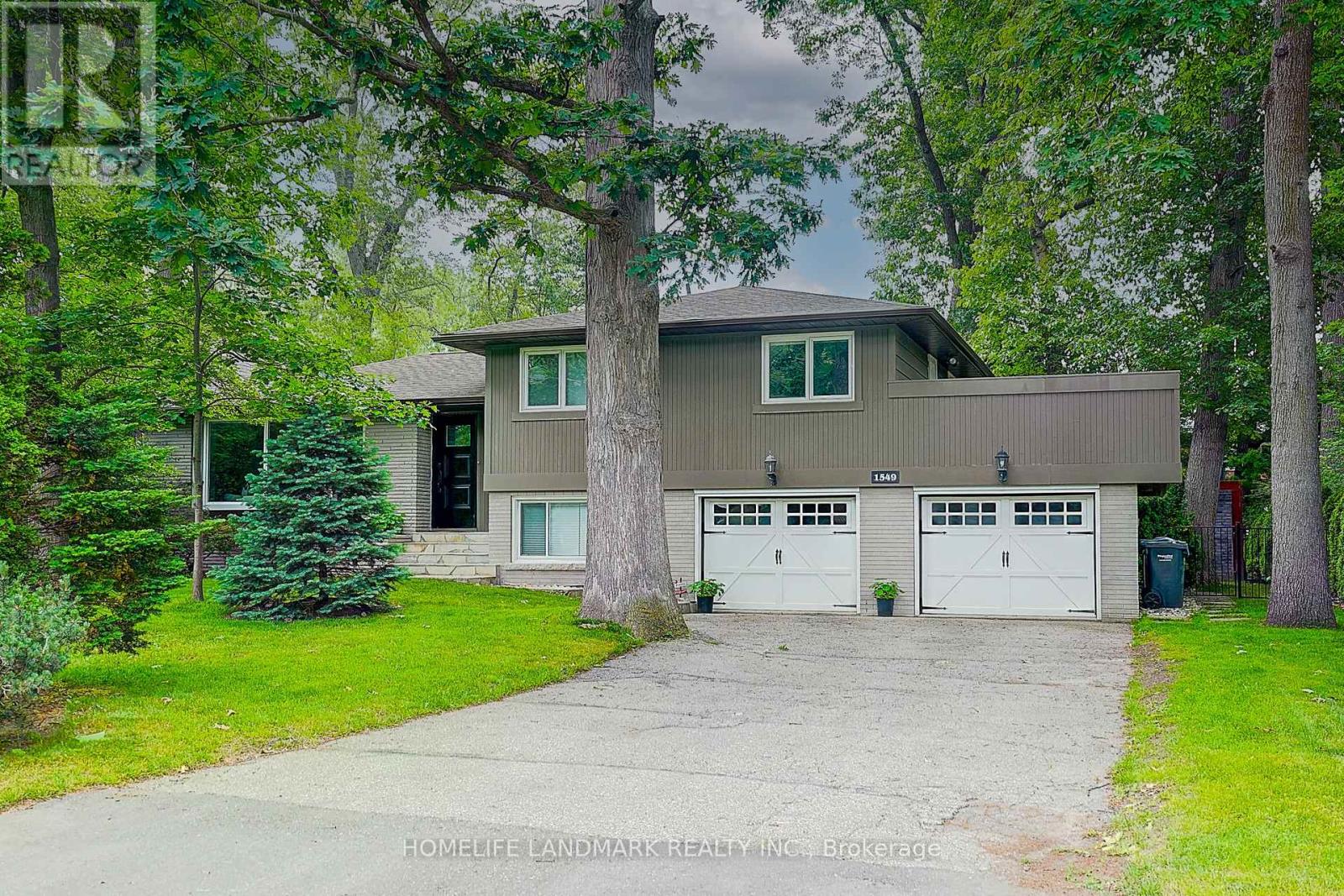
Highlights
Description
- Time on Houseful12 days
- Property typeSingle family
- Neighbourhood
- Median school Score
- Mortgage payment
Welcome to 1549 Elite Road in prestigious Lorne Park, Mississauga, forested 100-foot lot offering both privacy and elegance. This completely renovated home features a modern open-concept design with soaring vaulted ceilings and seamless walkouts to a stunning 1,284 sq.ft. two-level wraparound deck, stunning inground pool surrounded by sleek and frameless glass fence offers both child safety and unobstructed views, ideal for entertaining or relaxing in style. The interior boasts exquisite finishes throughout, including newer flooring, and a chef-inspired kitchen equipped with a stainless steel Wolf 6-burner gas stove, built-in microwave, dishwasher, beverage fridge, and luxurious marble countertops. Ideal for the most discerning buyer. Enjoy the convenience of being steps from Whiteoaks Park, the local library, and top-rated Lorne Park Secondary School. Complete with a beautifully landscaped yard, this property is truly one of a kind. (id:63267)
Home overview
- Cooling Central air conditioning
- Heat source Natural gas
- Heat type Forced air
- Has pool (y/n) Yes
- Sewer/ septic Sanitary sewer
- # parking spaces 8
- Has garage (y/n) Yes
- # full baths 3
- # half baths 1
- # total bathrooms 4.0
- # of above grade bedrooms 4
- Flooring Laminate, hardwood
- Subdivision Lorne park
- Lot size (acres) 0.0
- Listing # W12238286
- Property sub type Single family residence
- Status Active
- Bedroom 5m X 3.48m
Level: Basement - Great room 5.49m X 4.09m
Level: Basement - Recreational room / games room 8m X 3.66m
Level: Basement - Laundry 2.97m X 2.97m
Level: Lower - 4th bedroom 2.97m X 2.97m
Level: Lower - Family room 5.74m X 4.34m
Level: Main - Dining room 3.28m X 2.97m
Level: Main - Living room 7.49m X 4.57m
Level: Main - Kitchen 4.88m X 2.97m
Level: Main - Primary bedroom 4.11m X 3.45m
Level: Upper - 3rd bedroom 3.2m X 1.75m
Level: Upper - 2nd bedroom 4.34m X 3.1m
Level: Upper
- Listing source url Https://www.realtor.ca/real-estate/28505703/1549-elite-road-mississauga-lorne-park-lorne-park
- Listing type identifier Idx

$-6,827
/ Month

