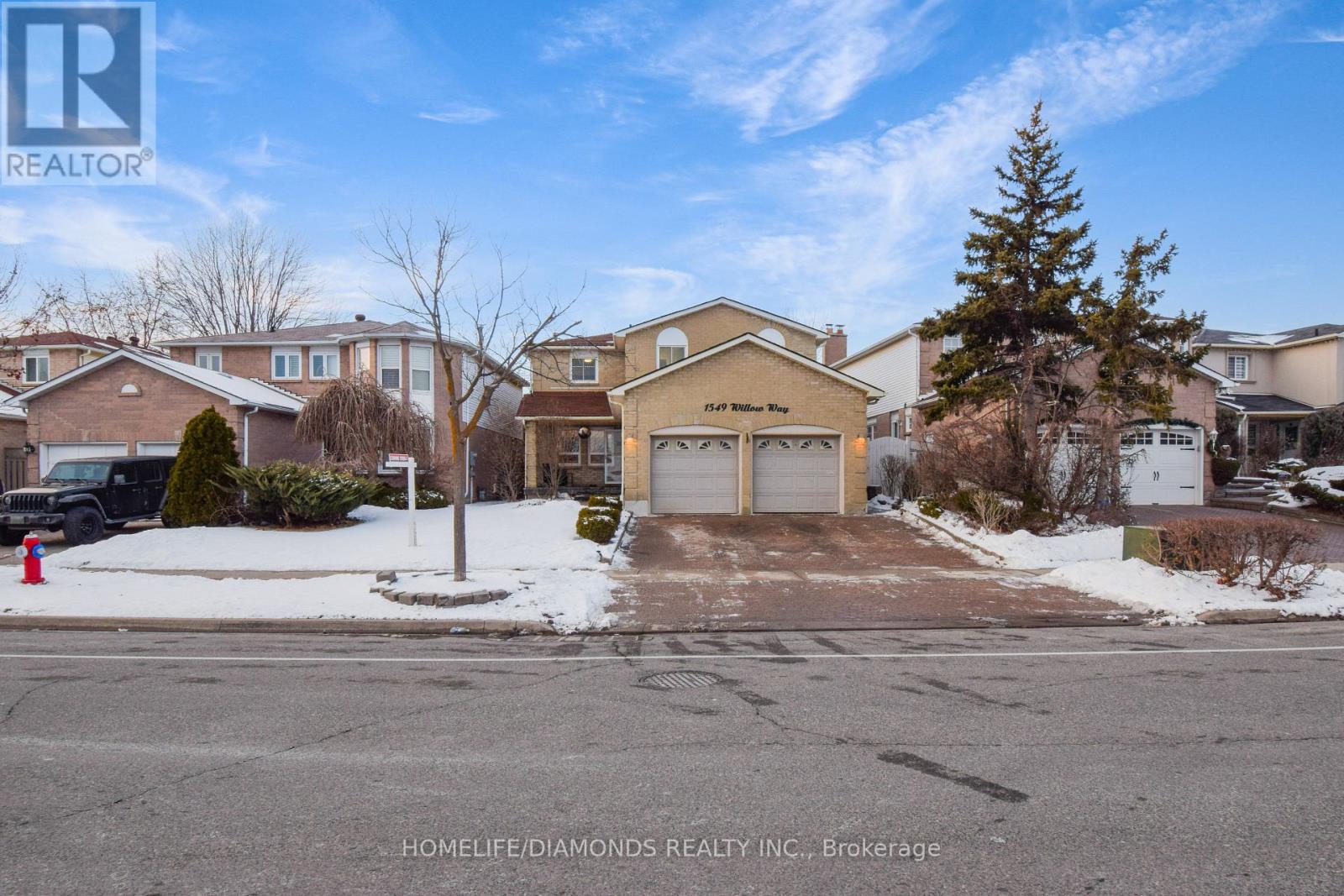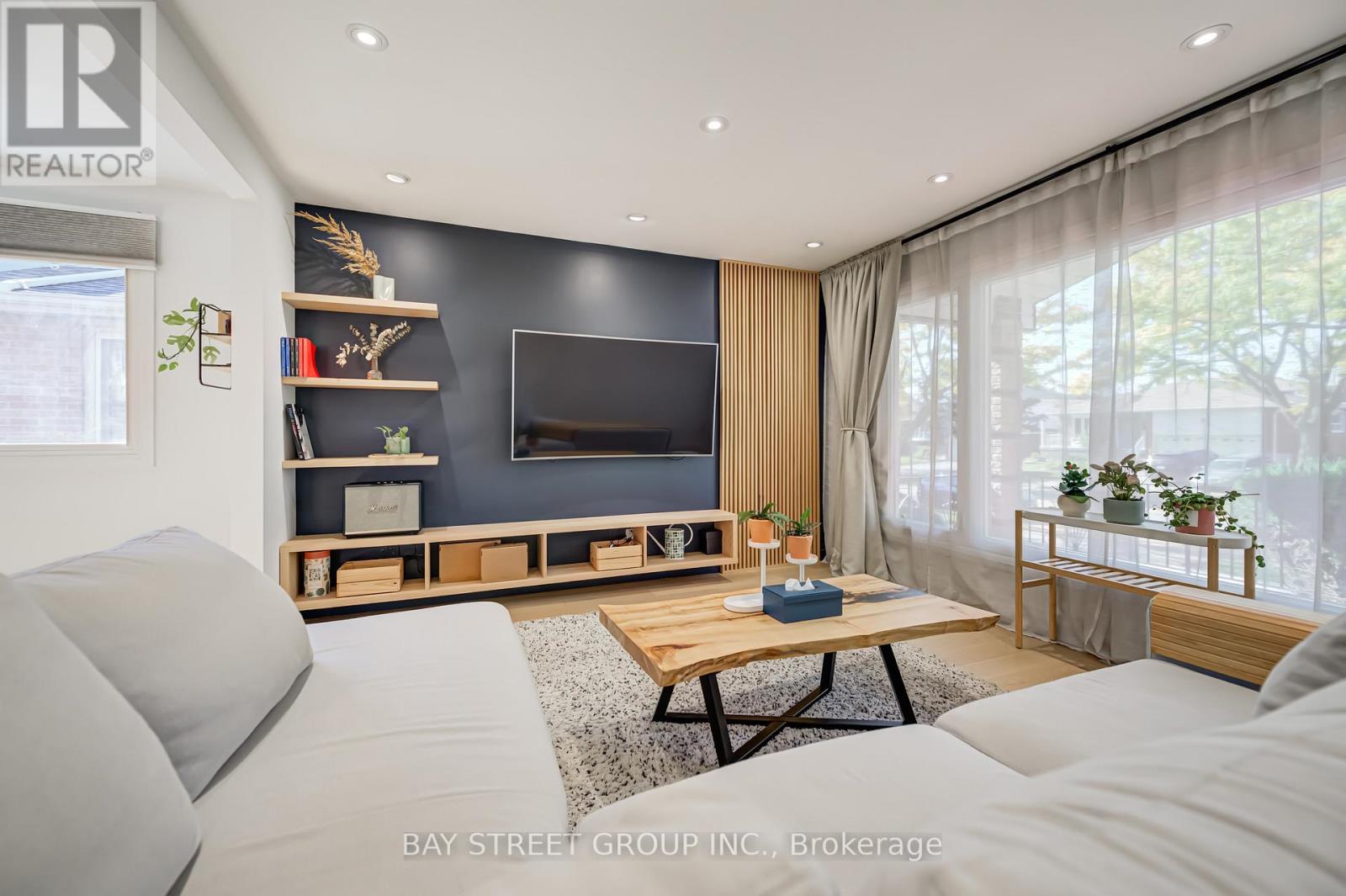- Houseful
- ON
- Mississauga
- East Credit
- 1549 Willow Way

Highlights
Description
- Time on Houseful55 days
- Property typeSingle family
- Neighbourhood
- Median school Score
- Mortgage payment
Welcome Home! This meticulously maintained 4+3 bedroom home is move-in ready and perfect for large or multi-generational families! The spacious family room with a cozy fireplace is ideal for entertaining. Need a home office? The main floor den is perfect for remote work or can serve as an additional main floor bedroom. Upstairs, you'll find two primary suites, both with private ensuite, plus two more generously sized bedrooms and a third full bathroom that's three full baths on the second level alone! Great setup for two families living under one roof. The fully finished basement with a separate entrance includes a kitchen, family room, large bedroom with walk-in closet, and 2 full baths, offering incredible in-law suite potential. There are two entrances to the basement for maximum flexibility. Lovingly upgraded and maintained throughout, this home is steps to schools, shopping, transit, parks, and close to all major highways. There is truly no comparison don't miss your chance to own this exceptional home! (id:63267)
Home overview
- Cooling Central air conditioning
- Heat source Natural gas
- Heat type Forced air
- Sewer/ septic Sanitary sewer
- # total stories 2
- Fencing Fenced yard
- # parking spaces 6
- Has garage (y/n) Yes
- # full baths 5
- # half baths 1
- # total bathrooms 6.0
- # of above grade bedrooms 7
- Flooring Tile, hardwood
- Subdivision East credit
- Directions 2154588
- Lot size (acres) 0.0
- Listing # W12365047
- Property sub type Single family residence
- Status Active
- 3rd bedroom 3.7m X 3.75m
Level: 2nd - 2nd bedroom 4.6m X 3.5m
Level: 2nd - Primary bedroom 6.3m X 4.6m
Level: 2nd - 4th bedroom 4.41m X 3.5m
Level: 2nd - Bedroom 3.85m X 4.21m
Level: Basement - Living room 6.05m X 3.29m
Level: Basement - 2nd bedroom Measurements not available
Level: Basement - 3rd bedroom Measurements not available
Level: Basement - Kitchen Measurements not available
Level: Basement - Family room 3.7m X 3.75m
Level: Main - Kitchen 7m X 4.88m
Level: Main - Living room 5.65m X 3.37m
Level: Main - Dining room 3.2m X 3.37m
Level: Main - Office 4m X 3.37m
Level: Main
- Listing source url Https://www.realtor.ca/real-estate/28778533/1549-willow-way-mississauga-east-credit-east-credit
- Listing type identifier Idx

$-4,131
/ Month












