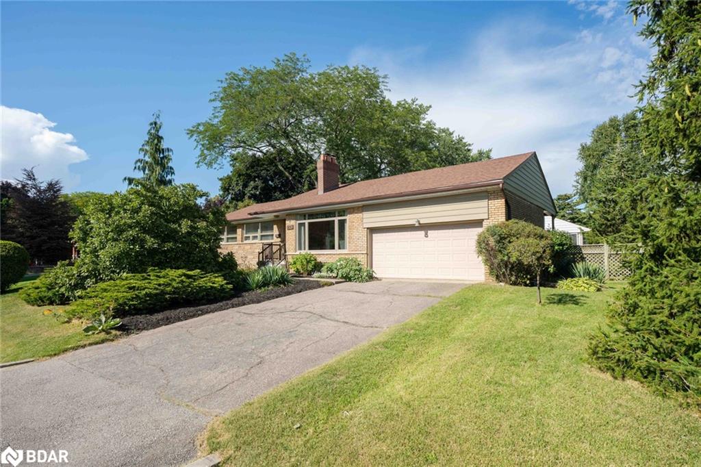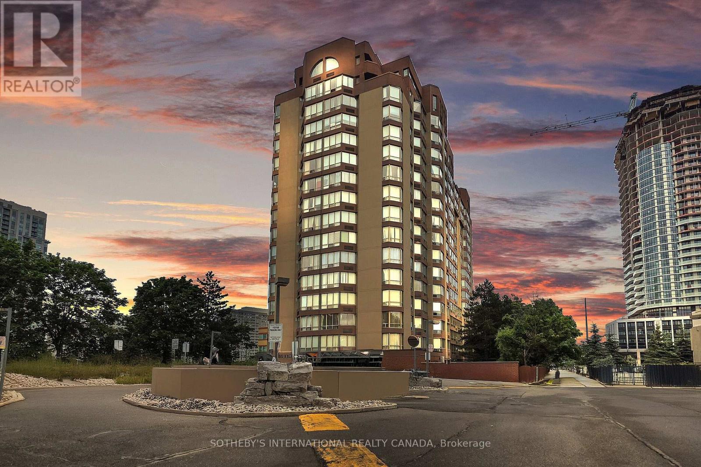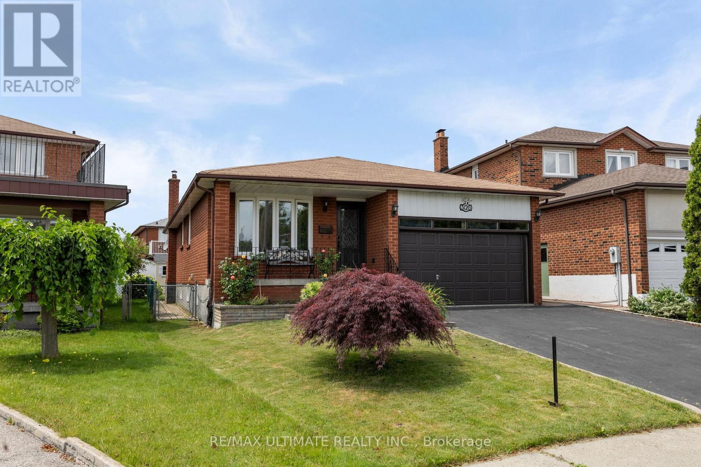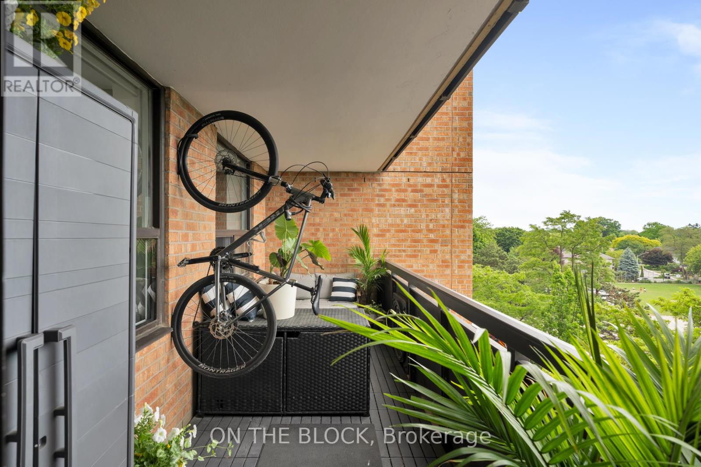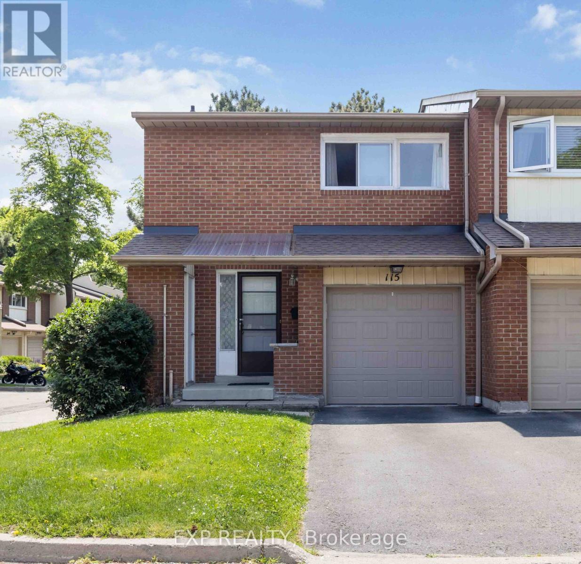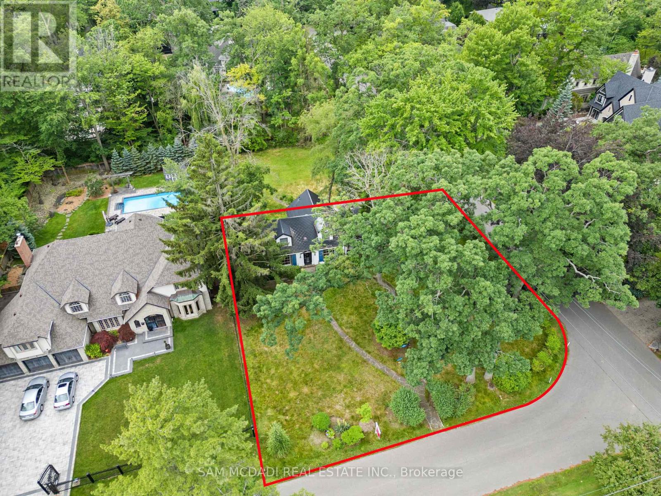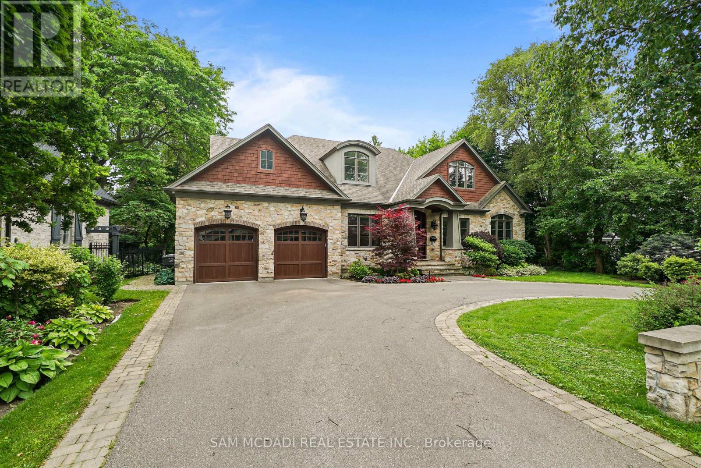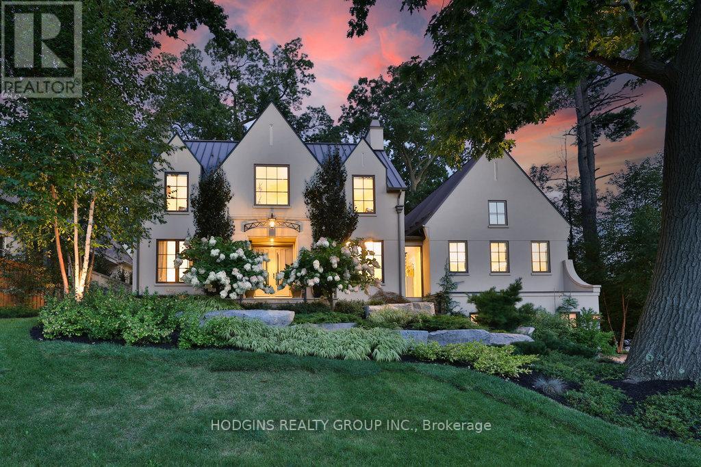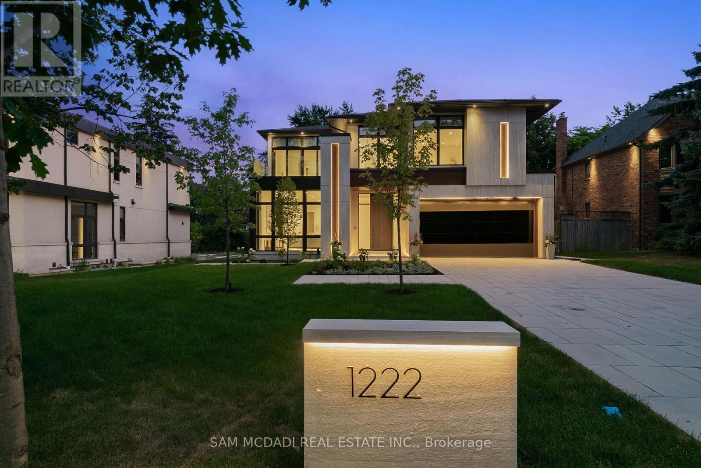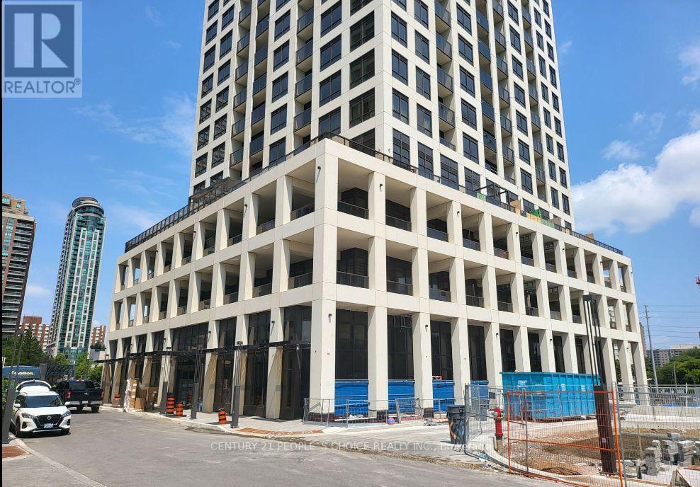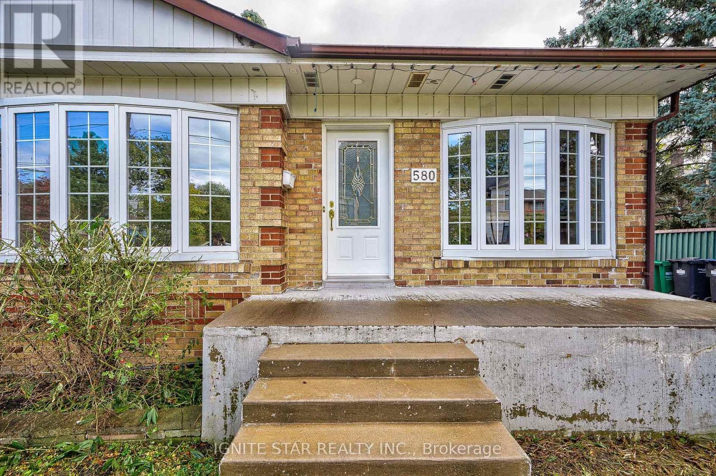- Houseful
- ON
- Mississauga
- Lakeview
- 1559 Northmount Ave
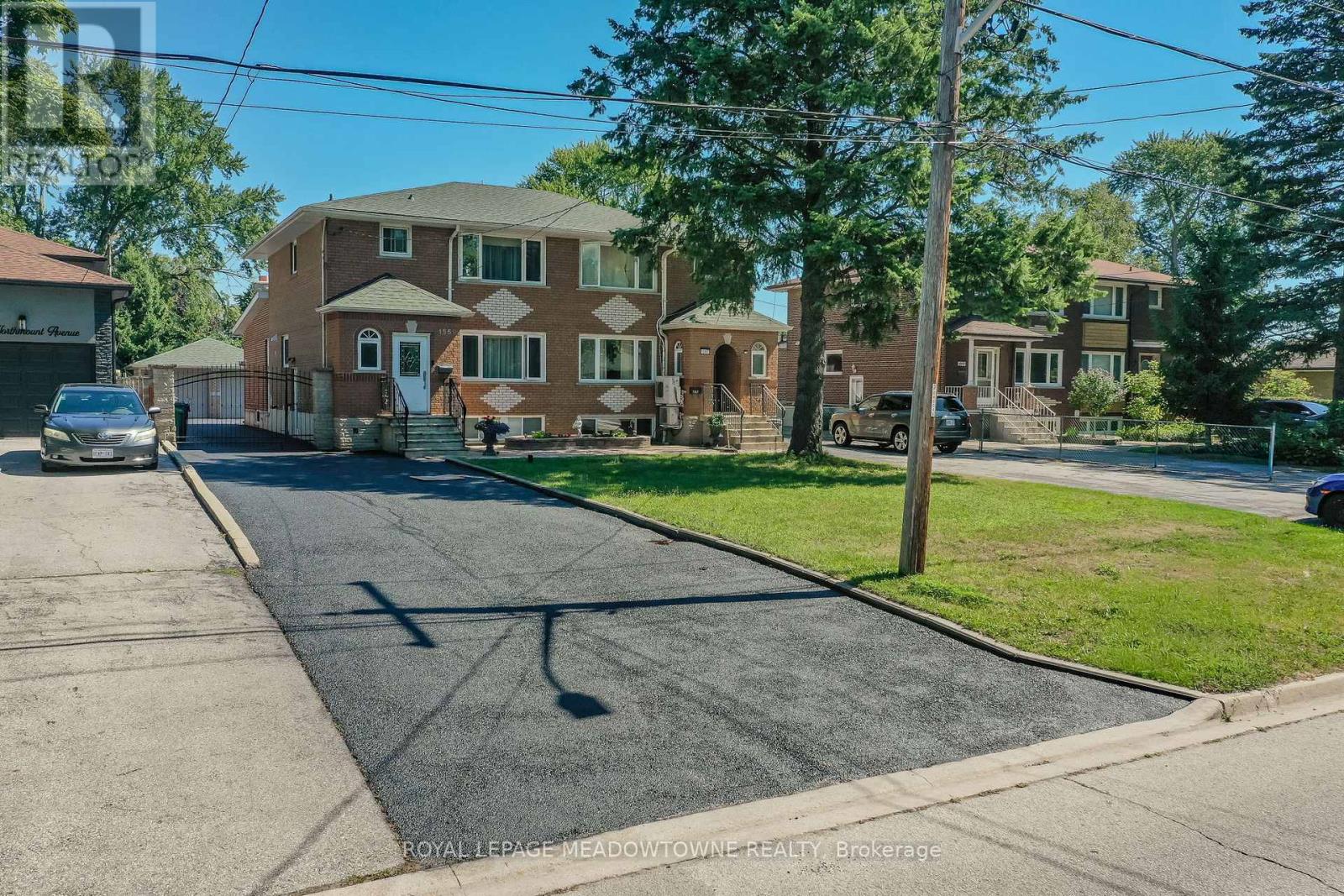
Highlights
Description
- Time on Houseful10 days
- Property typeSingle family
- Neighbourhood
- Median school Score
- Mortgage payment
Experience spacious living in this exceptional semi-detached residence boasting a massive 35-foot-wide by 296-foot-deep lot.The property welcomes you through an elegant iron gate, leading to ample parking space at the front and a separate detached garage for convenience and security.Step into a huge backyard designed for entertaining and relaxation, featuring a custom-built garden shade, generous storage, and an oversized patio with a charming gazebo perfect for hosting family and friends. Inside, the open-concept kitchen flows seamlessly into the dining. The family room is brightened by skylights and warmed by a cozy fireplace.The main floor also offers a versatile office or bedroom with oversized windows, ideal for work or guests. Upstairs, find three well-sized bedrooms providing comfortable living space. The finished basement is a standout, complete with a recreation room, custom bar, and wood fireplace, creating an inviting atmosphere for gatherings.Additionally, the basement includes a separate living area with its own entrance, kitchen, and bathroom an excellent opportunity for potential rental income or multi-generational living.This unique home combines generous indoor and outdoor spaces with thoughtful features to accommodate your lifestyle. (id:63267)
Home overview
- Cooling Central air conditioning
- Heat source Natural gas
- Heat type Forced air
- Sewer/ septic Sanitary sewer
- # total stories 2
- # parking spaces 10
- Has garage (y/n) Yes
- # full baths 2
- # half baths 1
- # total bathrooms 3.0
- # of above grade bedrooms 4
- Flooring Hardwood
- Has fireplace (y/n) Yes
- Subdivision Lakeview
- Lot size (acres) 0.0
- Listing # W12260679
- Property sub type Single family residence
- Status Active
- Primary bedroom 3.74m X 4.17m
Level: 2nd - 2nd bedroom 3m X 2.99m
Level: 2nd - 3rd bedroom 2.94m X 4.03m
Level: 2nd - Kitchen 3.38m X 3.68m
Level: Basement - Bedroom 3.51m X 5.25m
Level: Basement - Recreational room / games room 5.04m X 6.05m
Level: Basement - Dining room 2.53m X 3.91m
Level: Main - Living room 3.21m X 3.52m
Level: Main - Kitchen 3.51m X 3.8m
Level: Main - Family room 6.04m X 5.86m
Level: Main
- Listing source url Https://www.realtor.ca/real-estate/28554618/1559-northmount-avenue-mississauga-lakeview-lakeview
- Listing type identifier Idx

$-3,464
/ Month

