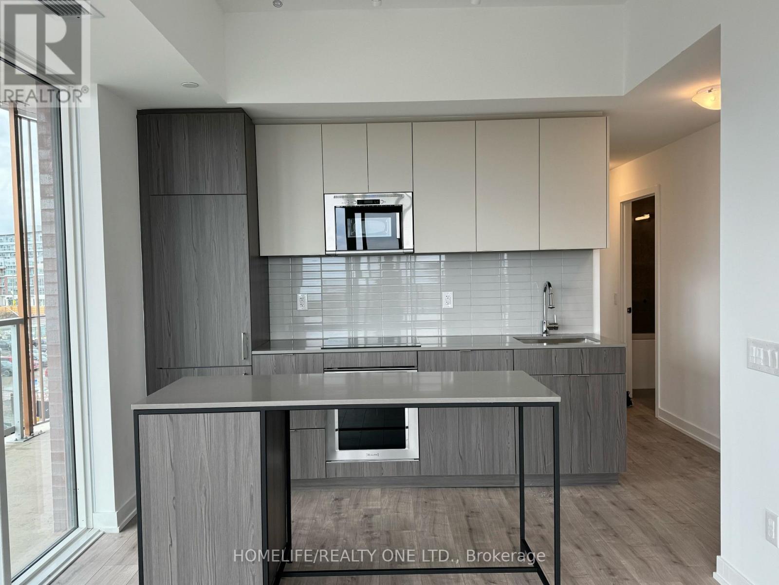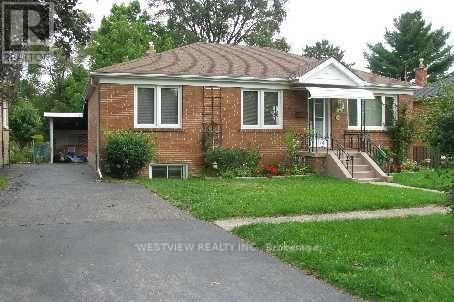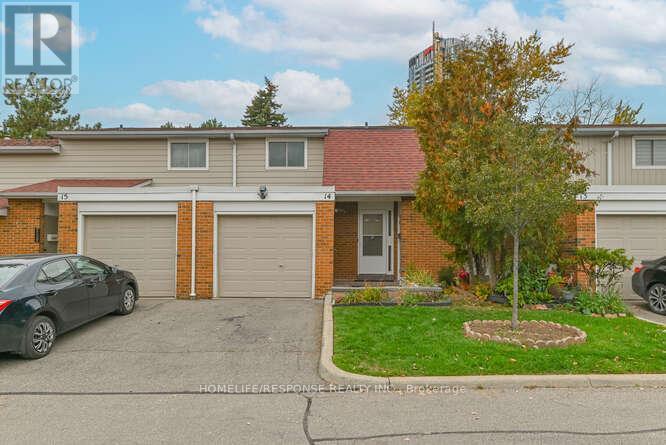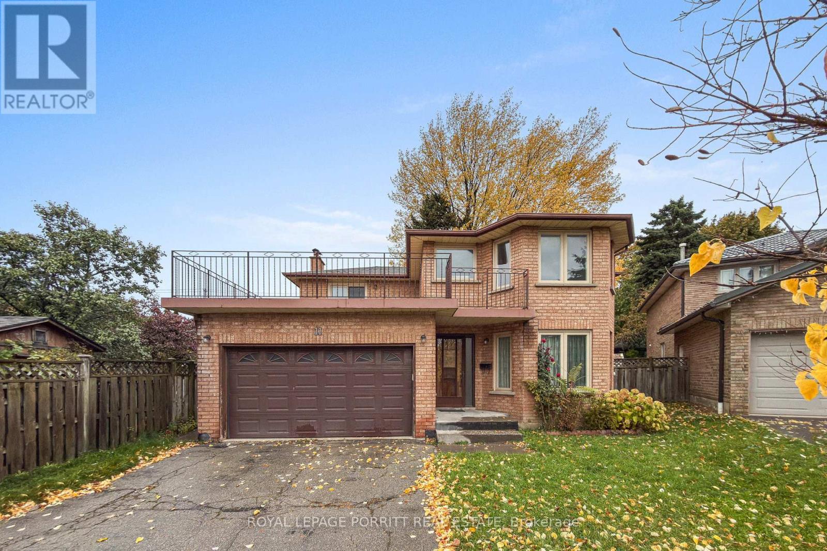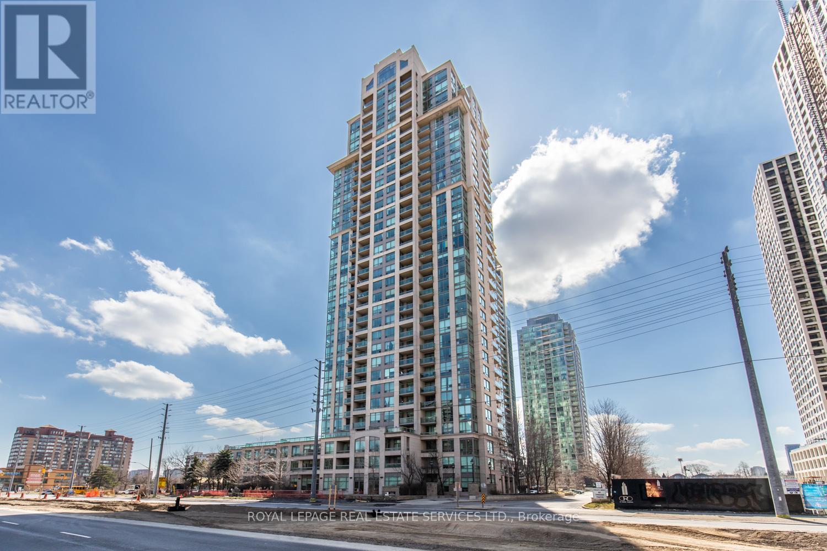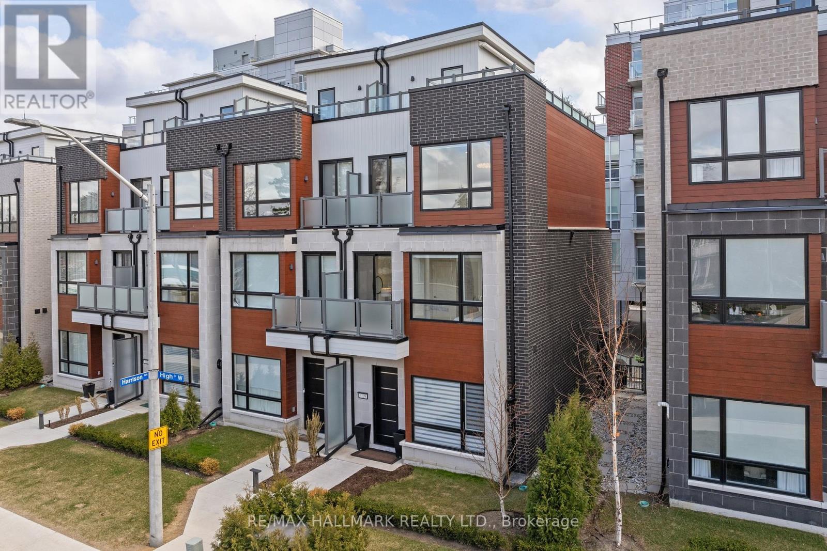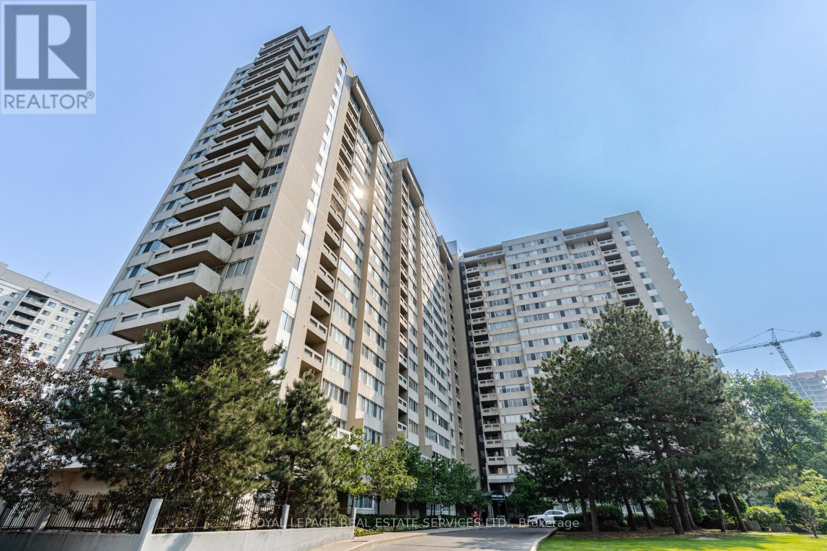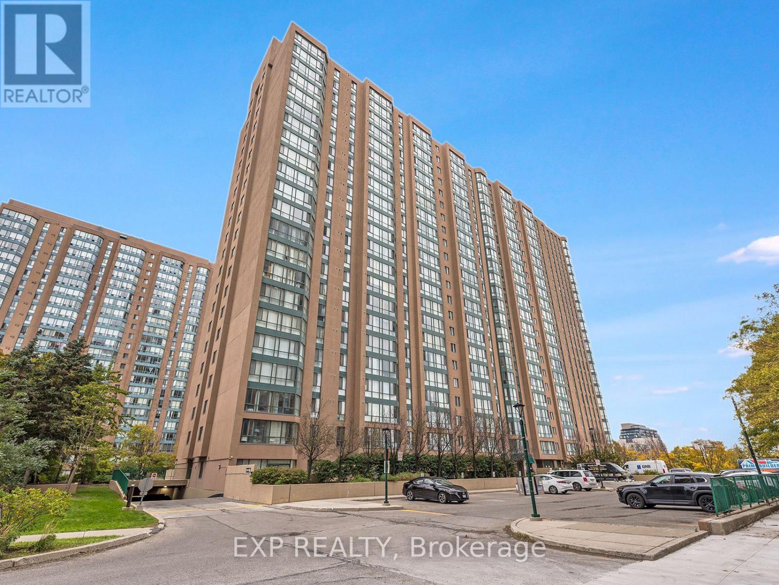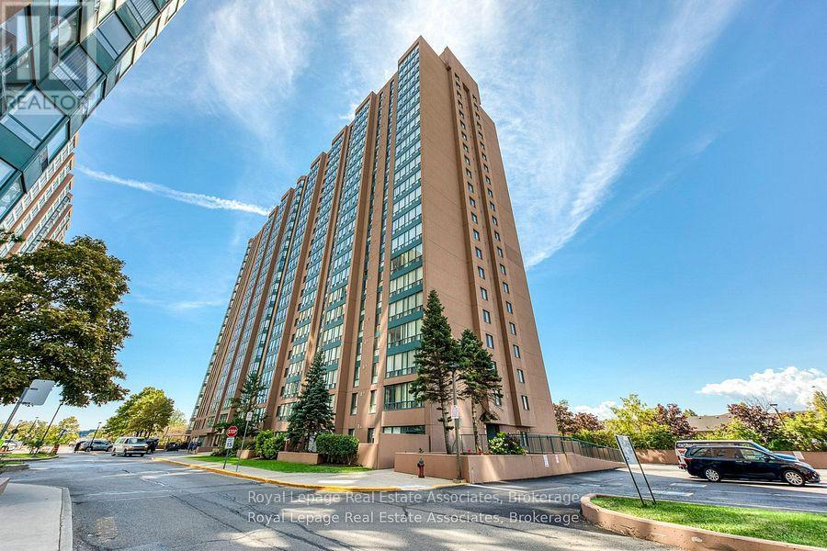- Houseful
- ON
- Mississauga
- Lakeview
- 1560 Asgard Dr
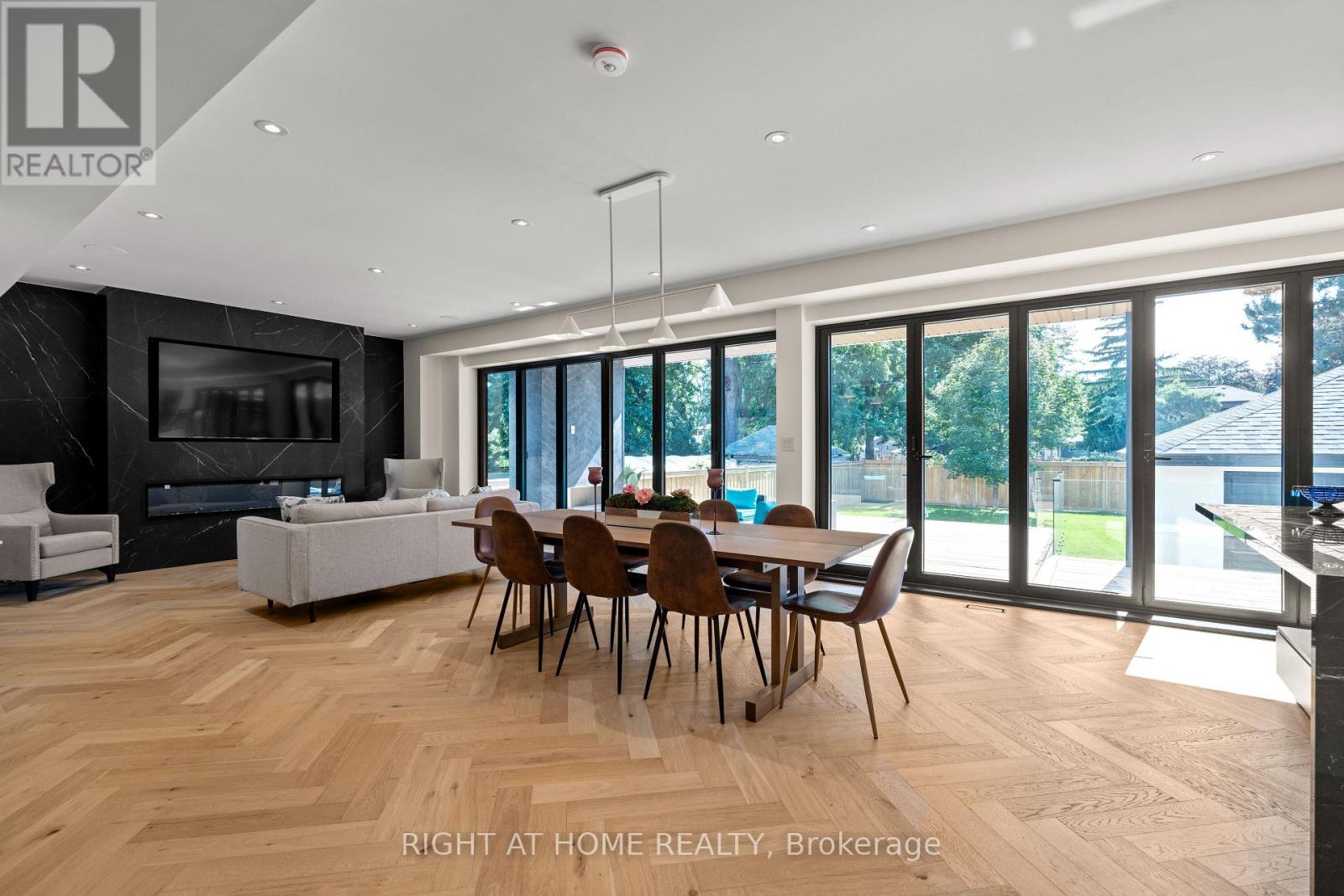
Highlights
Description
- Time on Housefulnew 4 hours
- Property typeSingle family
- Neighbourhood
- Median school Score
- Mortgage payment
Discover this sleek, Los Angeles-inspired custom home on a sun-drenched, west-facing lot spacious enough for your dream pool! Clad in luxurious cookies-and-cream quartz and porcelain accents, with creamy vanilla touches and warm caramel-blonde oak herringbone flooring that exudes elegance. Designed for showstopping moments, the open-concept kitchen features a concealed walk-in pantry, top-tier appliances, and a seamless breakfast bar that flows effortlessly into the expansive dining and living areas. Swing open the full-height accordion doors to merge indoor bliss with the outdoor oasis-perfect for hosting effortless soirées under the stars. As twilight sets in, ignite one of the two gas fireplaces (indoor or al fresco), pour a glass of your finest vintage, cue up a classic movie, and unwind in pure luxury. You've arrived. Ascend to the upper level, crafted for ultimate privacy: four generous bedrooms, each boasting its own ensuite bath. The primary suite indulges with a window-side deep soaking tub and a bespoke walk-in closet, while a convenient upstairs laundry room keeps life streamlined. Venture downstairs to the fully finished basement, complete with a chic wet bar and versatile open space ready to transform into a home gym, play area, or ultimate entertainment den. A dedicated lower-level bedroom with ensuite offers ideal accommodations for guests, in-laws, or a nanny suite. Nestled just moments from the shimmering lake and scenic promenade, premier golf courses, trendy shops and malls, the Port Credit Yacht Club, Pearson Airport, and two GO train stations. You're near the urban buzz yet blissfully removed from the hustle-only a quick 30-minute drive to Toronto's heart. Imagine installing that inground pool in the backyard; in a haven built for entertainers like this, why ever step out? This pristine, never-occupied custom gem lets you savor the best of both worlds-truly, the ultimate indulgence. (id:63267)
Home overview
- Cooling Central air conditioning
- Heat source Natural gas
- Heat type Forced air
- Sewer/ septic Sanitary sewer
- # total stories 2
- # parking spaces 8
- Has garage (y/n) Yes
- # full baths 4
- # half baths 1
- # total bathrooms 5.0
- # of above grade bedrooms 5
- Flooring Hardwood
- Has fireplace (y/n) Yes
- Community features School bus
- Subdivision Lakeview
- Water body name Lake ontario
- Lot size (acres) 0.0
- Listing # W12506914
- Property sub type Single family residence
- Status Active
- 3rd bedroom 3.7m X 3.79m
Level: 2nd - 2nd bedroom 4.54m X 3.01m
Level: 2nd - Laundry 2.03m X 2.06m
Level: 2nd - 4th bedroom 3.72m X 3.79m
Level: 2nd - Recreational room / games room 7.37m X 84m
Level: Lower - 5th bedroom 3.91m X 3.6m
Level: Lower - Primary bedroom 4.71m X 4.24m
Level: Main - Kitchen 6.14m X 3.21m
Level: Main - Living room 7.67m X 8.63m
Level: Main - Dining room 4.13m X 4.1m
Level: Main - Office 2.47m X 3.82m
Level: Main
- Listing source url Https://www.realtor.ca/real-estate/29064726/1560-asgard-drive-mississauga-lakeview-lakeview
- Listing type identifier Idx

$-5,997
/ Month

