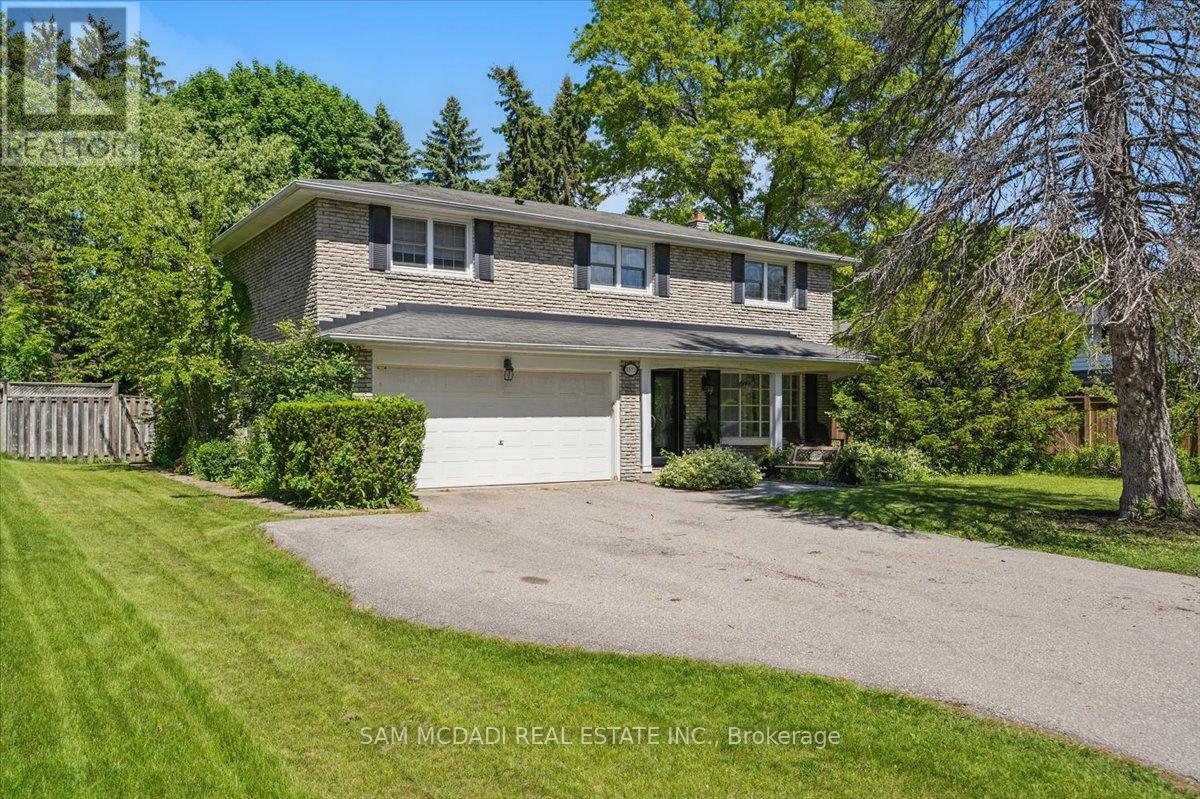- Houseful
- ON
- Mississauga
- Sheridan
- 1571 Yew St

Highlights
Description
- Time on Houseful49 days
- Property typeSingle family
- Neighbourhood
- Median school Score
- Mortgage payment
Exceptional Opportunity in Prestigious Mississauga Neighbourhood! Welcome to 1571 Yew Street a rare and exceptional offering nestled on a quiet cul-de-sac in one of Mississauga's most sought-after communities. This expansive, nearly 1-acre estate lot provides the ideal canvas to design and build your dream home.Surrounded by mature trees and upscale residences, this exclusive location offers both privacy and prestige. Enjoy convenient access to the QEW and Highway 403, as well as close proximity to the Mississauga Golf & Country Club, top-rated private schools, and the University of Toronto Mississauga campus.Whether you're looking to create a luxurious custom residence or invest in one of the city's finest neighbourhoods, this is a rare chance not to be missed. (id:63267)
Home overview
- Cooling Central air conditioning
- Heat source Natural gas
- Heat type Forced air
- Has pool (y/n) Yes
- Sewer/ septic Sanitary sewer
- # total stories 2
- # parking spaces 8
- Has garage (y/n) Yes
- # full baths 2
- # half baths 1
- # total bathrooms 3.0
- # of above grade bedrooms 3
- Flooring Hardwood, linoleum, carpeted
- Subdivision Sheridan
- Directions 1640500
- Lot size (acres) 0.0
- Listing # W12372508
- Property sub type Single family residence
- Status Active
- Primary bedroom 3.3m X 3.66m
Level: 2nd - Primary bedroom 5.26m X 4.9m
Level: 2nd - Bedroom 3.05m X 4.42m
Level: 2nd - Foyer 6.71m X 3.05m
Level: Main - Dining room 8.2m X 4.27m
Level: Main - Living room 6.71m X 4.27m
Level: Main - Sunroom 5.54m X 3.84m
Level: Main - Kitchen 5.26m X 4.44m
Level: Main - Family room 4.57m X 5.61m
Level: Main
- Listing source url Https://www.realtor.ca/real-estate/28795621/1571-yew-street-mississauga-sheridan-sheridan
- Listing type identifier Idx

$-5,013
/ Month












