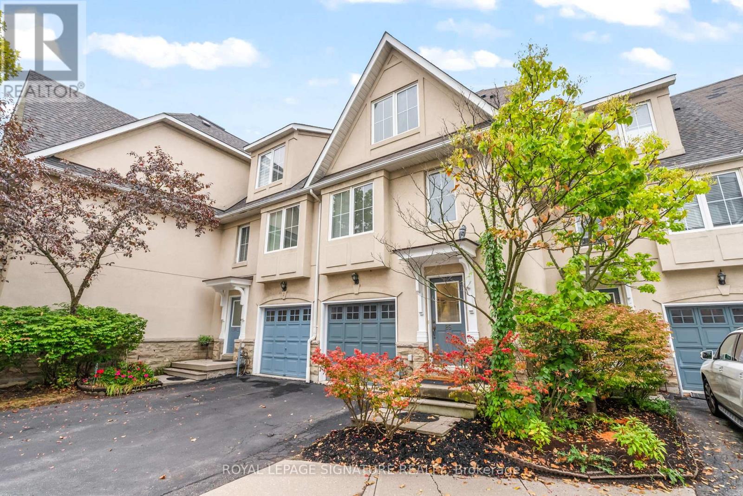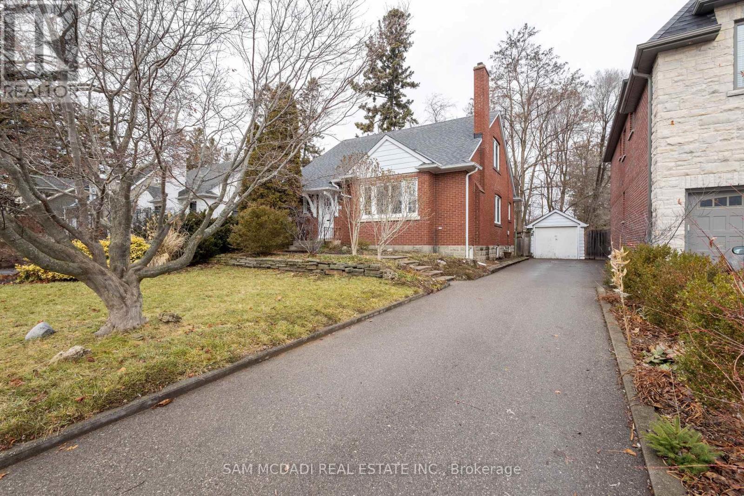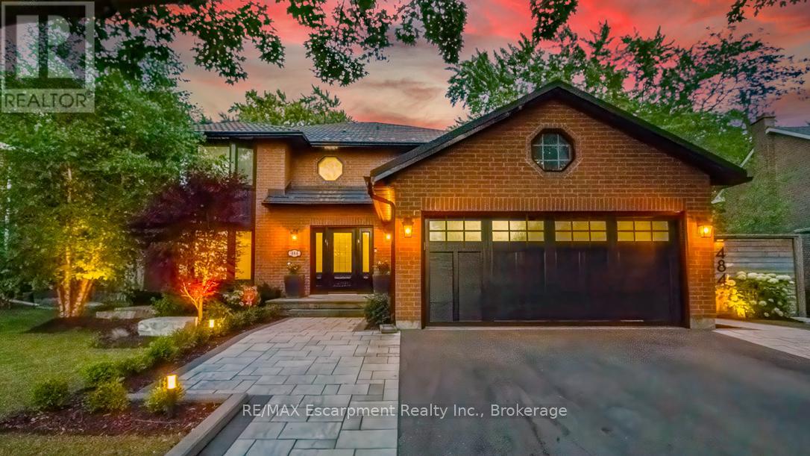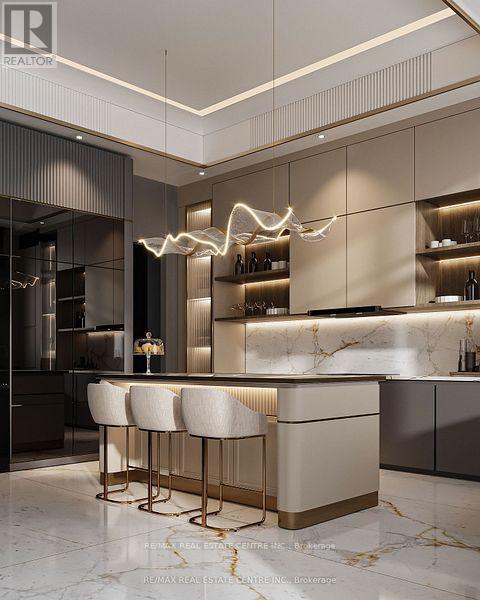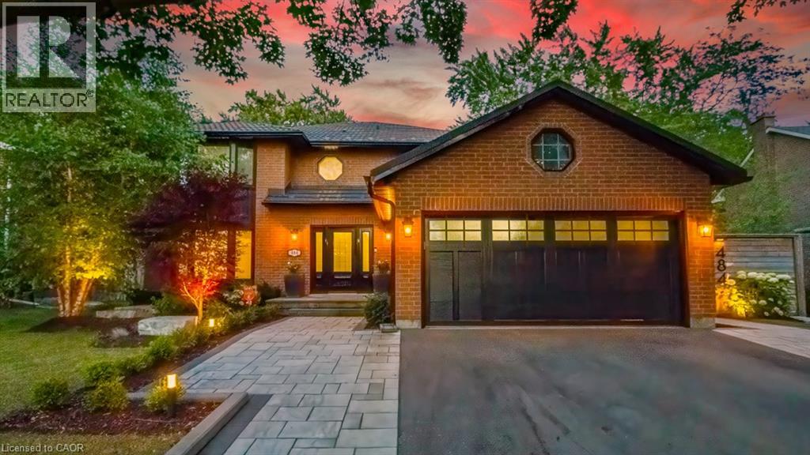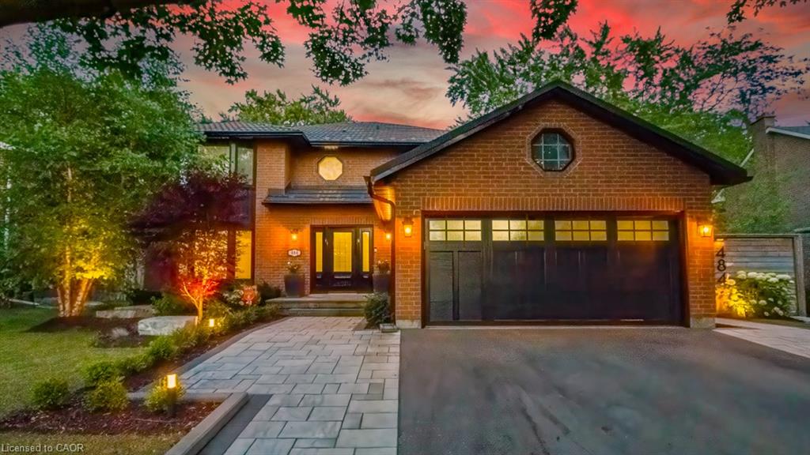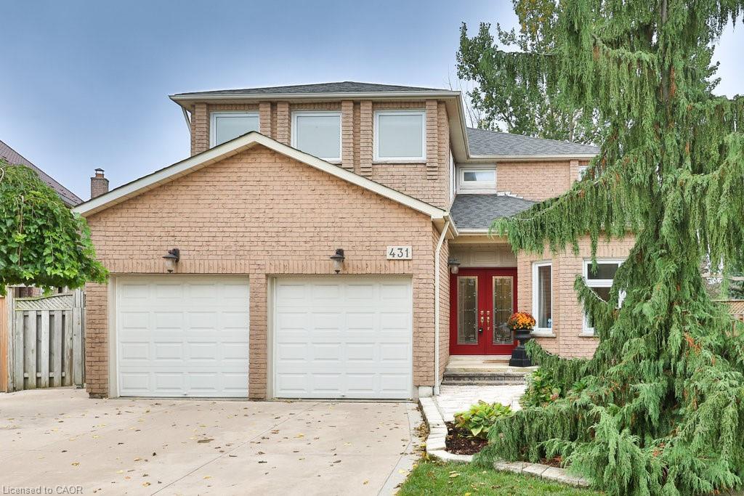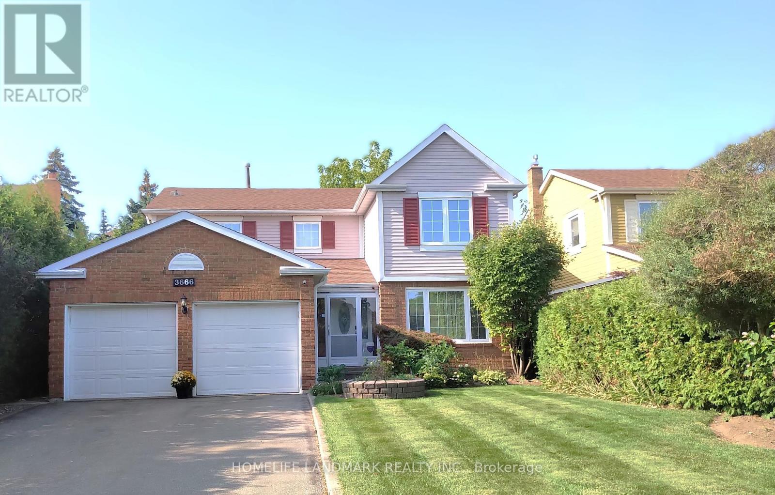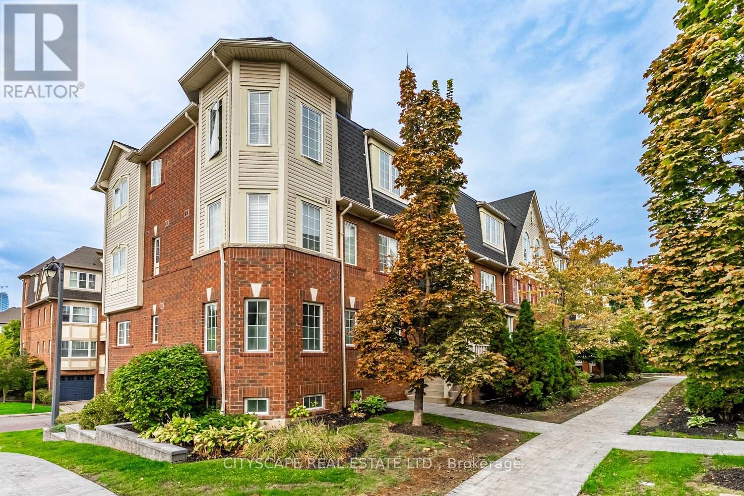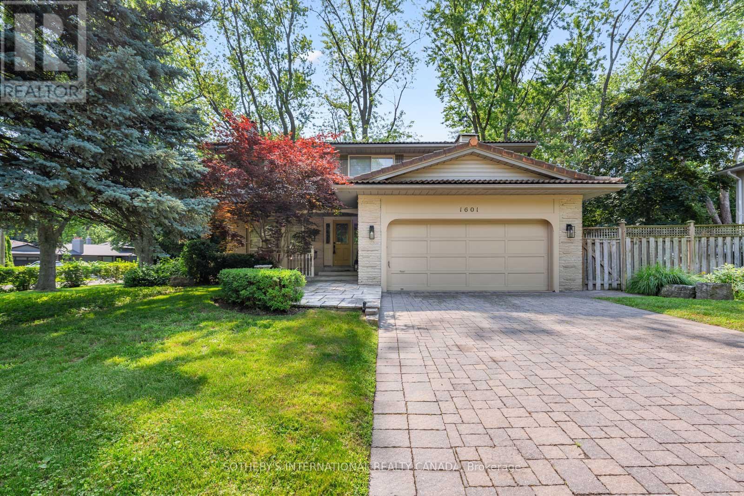- Houseful
- ON
- Mississauga
- Clarkson
- 105 1575 Lakeshore Rd W
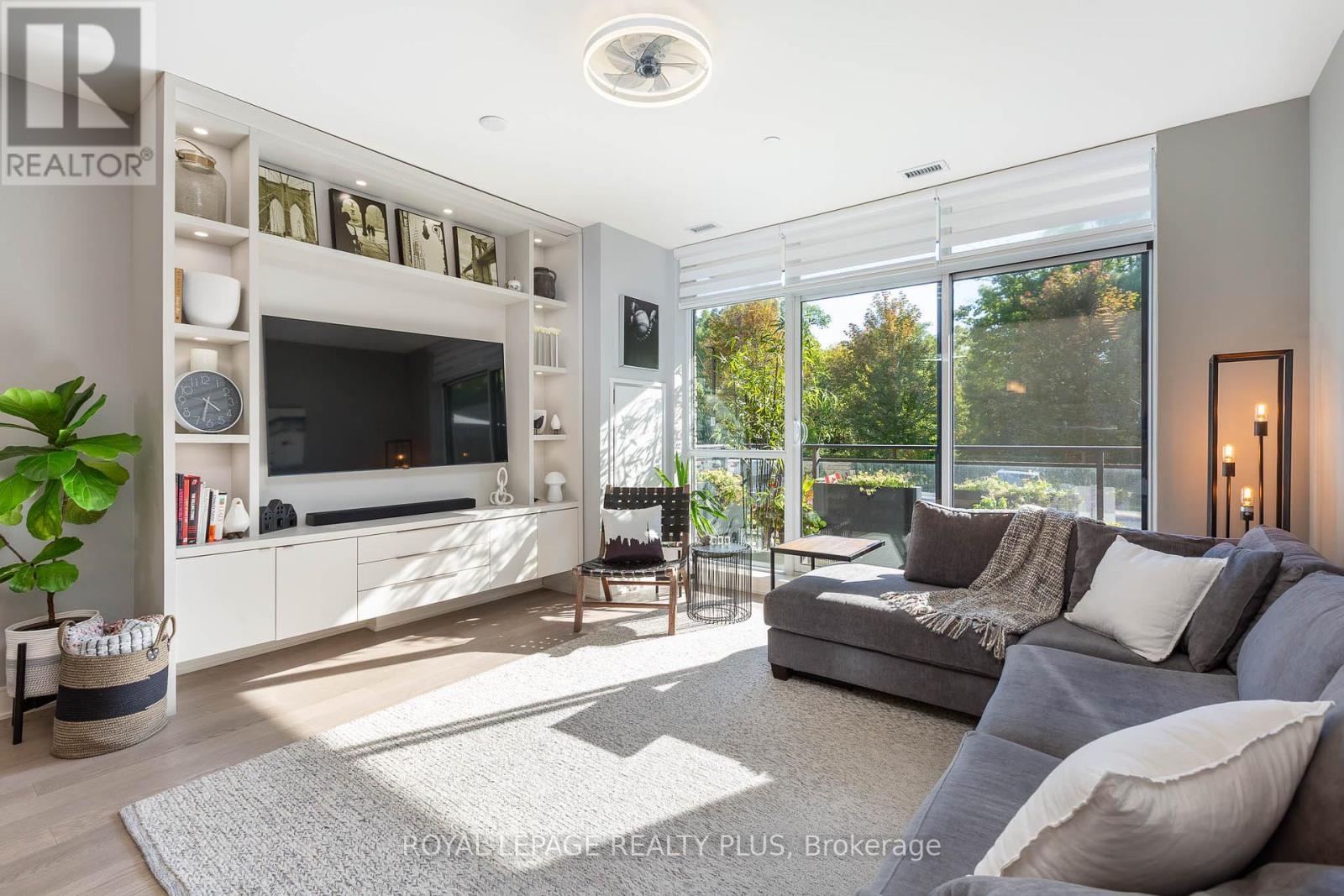
Highlights
Description
- Time on Housefulnew 2 hours
- Property typeSingle family
- Neighbourhood
- Median school Score
- Mortgage payment
Welcome to turnkey luxury for less in one of South Mississauga's most desirable communities. This sunny west-facing suite has unobstructed views of parkland and offers a rare blend of privacy and convenience; located just steps to the lobby, building amenities and the elevator to your two oversized parking spots. Inside, 5-in engineered hardwood floors and open sightlines create a seamless flow from kitchen to living to balcony. Expansive windows flood the suite with natural light, while motorized blinds offer privacy and shade at the touch of a button. A custom media unit with integrated display lighting anchors the living area; an upscale focal point that also maximizes storage and display space. The sleek kitchen features two-tone cabinetry, built-in appliances and a large island; perfect for casual dining or entertaining. Two large bedrooms sit on opposite sides of the suite, with the primary retreat offering a walk-in closet, balcony access and a spa-like ensuite with two sinks and a glass shower stall featuring Kohler fixtures. Beyond the front door lies The Craftsman; a landmark for the city thanks to its Frank Lloyd Wright-inspired design and forested setting of Birchwood Park. This luxurious complex has many useful amenities and elegant common spaces but what makes it truly unique is the sense of community among its residents, with neighbours frequently gathering for events and celebrations thanks to a vibrant social club. Step outside to discover Clarkson Village with its boutique shops, cafés, and some of Mississauga's finest dining. Within minutes you'll reach Jack Darling Park, Rattray Marsh and countless trails, plus nearby MiWay transit stops, GO stations, and major routes like Lakeshore, Southdown and the QEW make commuting a breeze. With its stylish finishes, smart upgrades, unbeatable location and abundance of convenience, Suite 105 at The Craftsman represents more than just a new condo; it's luxury living for all in the heart of Clarkson. (id:63267)
Home overview
- Cooling Central air conditioning
- Heat source Natural gas
- Heat type Forced air
- # parking spaces 2
- Has garage (y/n) Yes
- # full baths 2
- # total bathrooms 2.0
- # of above grade bedrooms 2
- Flooring Hardwood, tile
- Community features Pet restrictions
- Subdivision Clarkson
- Directions 2205100
- Lot size (acres) 0.0
- Listing # W12427850
- Property sub type Single family residence
- Status Active
- Bathroom 3m X 2.16m
Level: Flat - Living room 4.45m X 4.6m
Level: Flat - Kitchen 4.45m X 3.96m
Level: Flat - 2nd bedroom 2.95m X 3.33m
Level: Flat - Primary bedroom 3.05m X 4.09m
Level: Flat - Dining room 4.45m X 4.6m
Level: Flat - Bathroom 1.45m X 2.67m
Level: Flat
- Listing source url Https://www.realtor.ca/real-estate/28915686/105-1575-lakeshore-road-w-mississauga-clarkson-clarkson
- Listing type identifier Idx

$-1,305
/ Month

