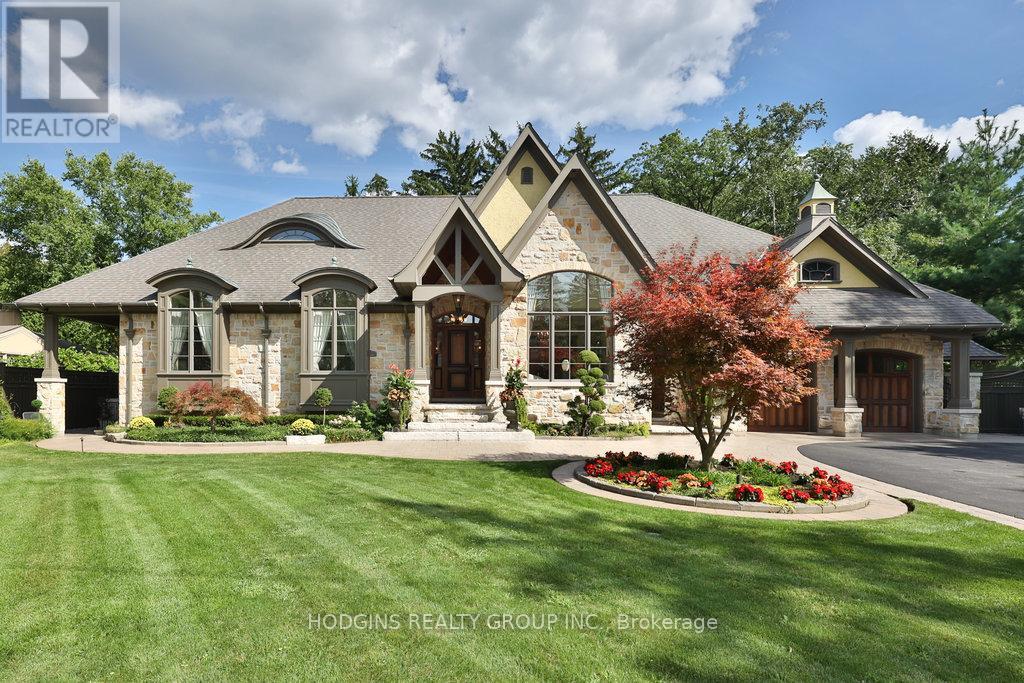- Houseful
- ON
- Mississauga
- Cooksville
- 158 Harborn Trl

Highlights
Description
- Time on Houseful47 days
- Property typeSingle family
- StyleBungalow
- Neighbourhood
- Median school Score
- Mortgage payment
Builders own showcase bungalow on breathtaking 110ft lot in prestigious Gordon Woods. Over 6200sf of finely crafted living space featuring soaring barrel-vaulted ceilings, heated travertine floors, and exquisite walnut + white oak millwork throughout. Stunning chefs kitchen open to inspiring eating area & magazine worthy Great rm+ w/o to resort style covered outdoor lounge w/fireplace, bar & built-in BBQ. Elegant formal Dining Rm, richly panelled Office, and lux Primary retreat w/fireplace & spa-inspired ensuite w/steam shower + jacuzzi. Lower level entertainers haven incl theatre, wine cellar+wet bar, gym, Rec Rm & dream Inlaw suite each w/walkout. Stately curb appeal w/natural stone + reclaimed brick, copper roof accents & interlock drive for 10+. Gorgeous professionally landscaped grounds w/fountain, gardens & irrigation. Truly a one-of-a-kind legacy home blending timeless architecture & modern luxury. (id:63267)
Home overview
- Cooling Central air conditioning
- Heat source Natural gas
- Heat type Forced air
- Sewer/ septic Septic system
- # total stories 1
- Fencing Fully fenced, fenced yard
- # parking spaces 11
- Has garage (y/n) Yes
- # full baths 4
- # half baths 1
- # total bathrooms 5.0
- # of above grade bedrooms 5
- Flooring Hardwood
- Has fireplace (y/n) Yes
- Subdivision Cooksville
- Lot desc Landscaped, lawn sprinkler
- Lot size (acres) 0.0
- Listing # W12378934
- Property sub type Single family residence
- Status Active
- 4th bedroom 4.32m X 4.28m
Level: Lower - Laundry 3.72m X 3.66m
Level: Lower - Exercise room 5.3m X 3.43m
Level: Lower - Recreational room / games room 13.41m X 11.56m
Level: Lower - Utility 2.74m X 2m
Level: Lower - Kitchen 5.53m X 4.19m
Level: Lower - Sitting room 5.43m X 3.42m
Level: Lower - Media room 5.32m X 4.69m
Level: Lower - Office 5.05m X 2.7m
Level: Main - Dining room 5.57m X 3.96m
Level: Main - Mudroom 3.01m X 2.64m
Level: Main - Kitchen 7.55m X 4.21m
Level: Main - Primary bedroom 5.85m X 4.99m
Level: Main - 3rd bedroom 4.97m X 3.5m
Level: Main - Eating area 6.67m X 3.52m
Level: Main - Great room 5.69m X 5.05m
Level: Main - 2nd bedroom 4.97m X 3.53m
Level: Main
- Listing source url Https://www.realtor.ca/real-estate/28809256/158-harborn-trail-mississauga-cooksville-cooksville
- Listing type identifier Idx

$-10,666
/ Month












