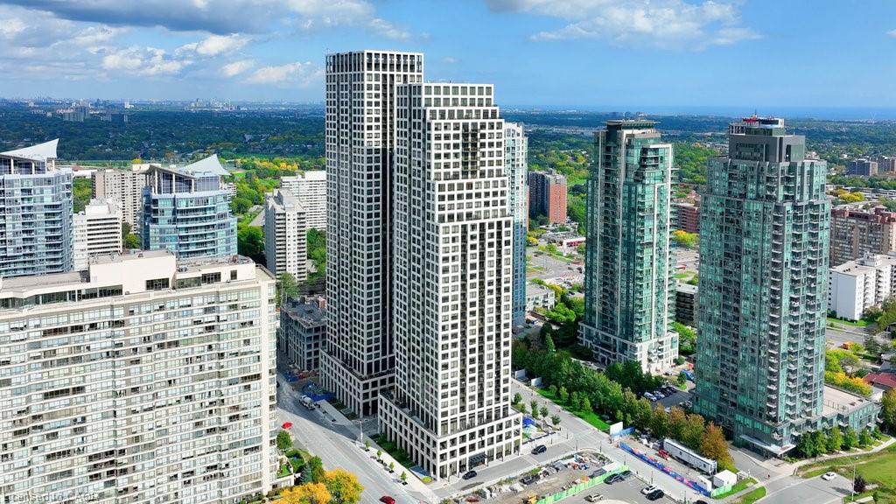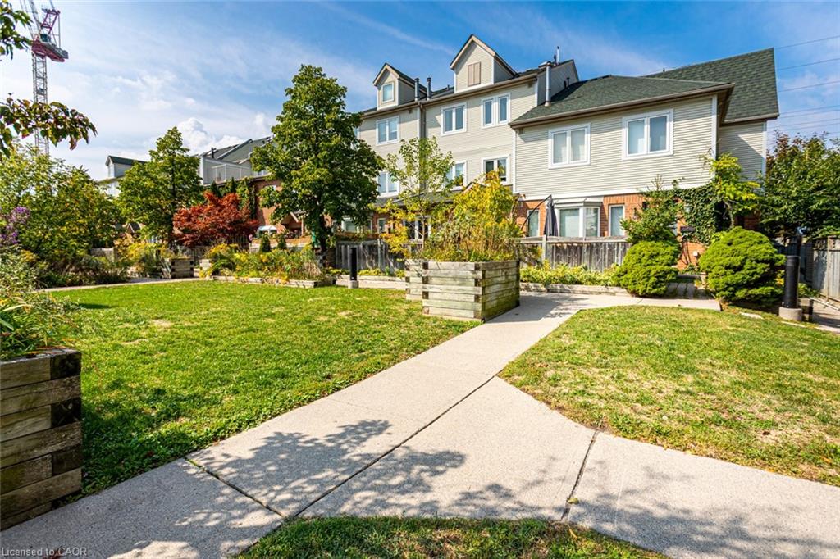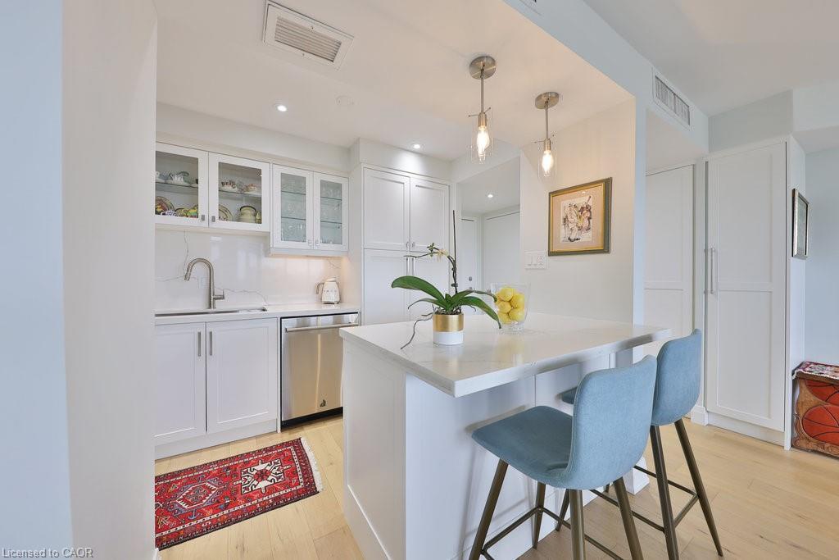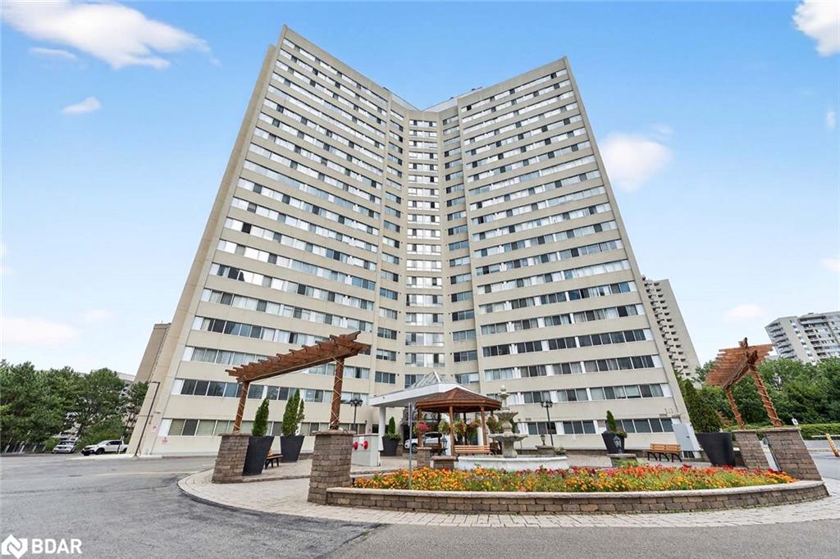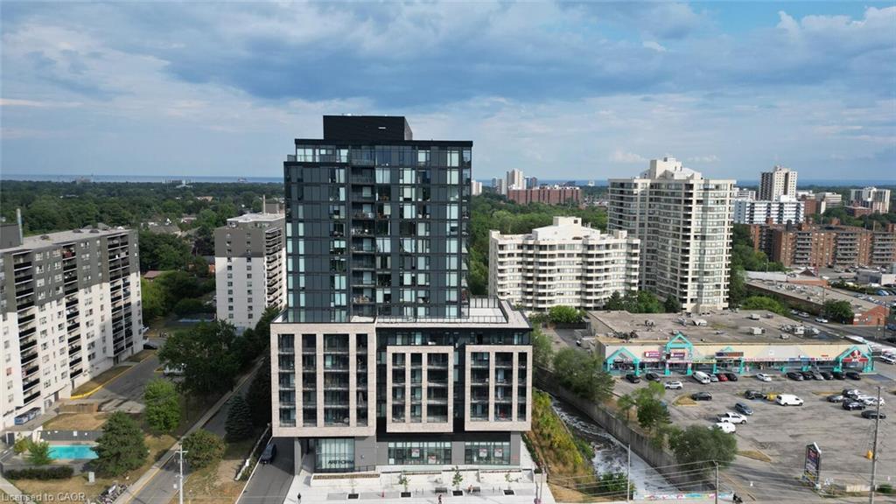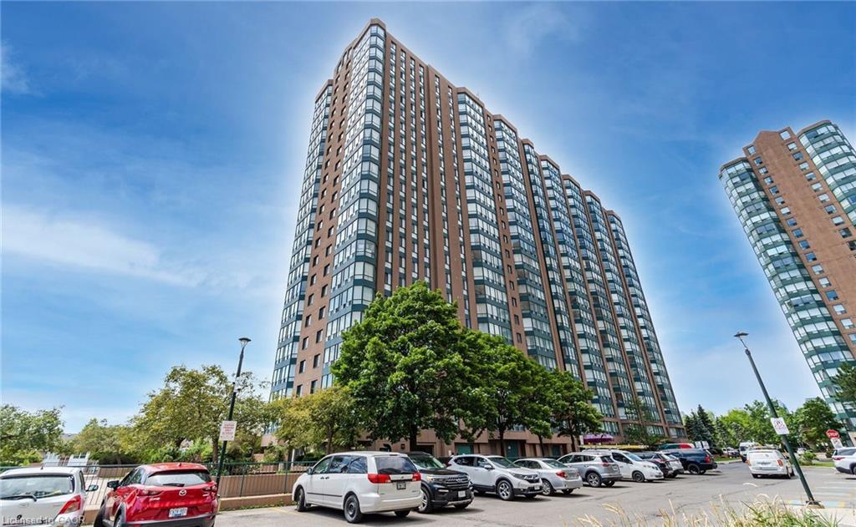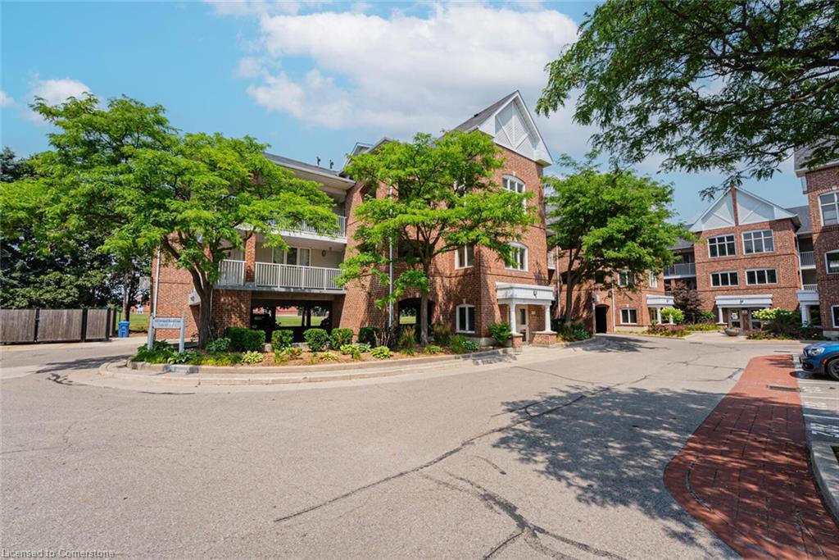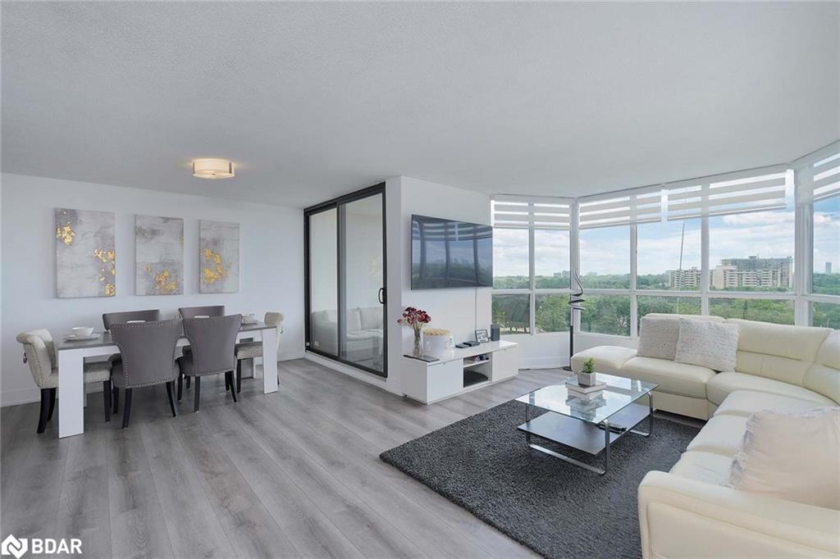- Houseful
- ON
- Mississauga
- Mississauga Valleys
- 1580 Mississauga Valley Boulevard Unit 1901
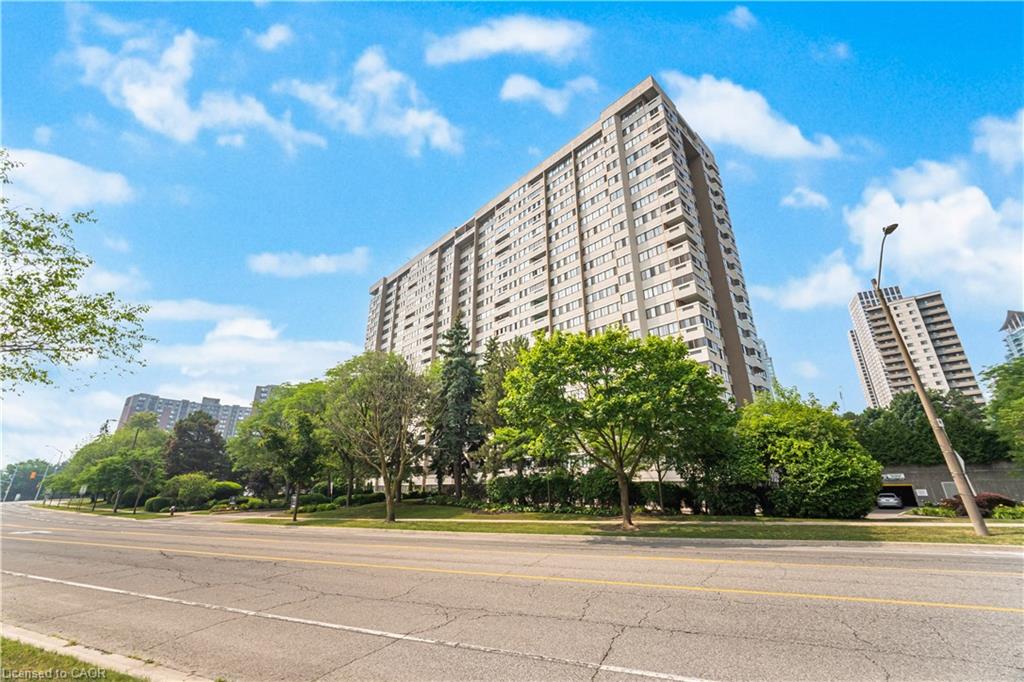
1580 Mississauga Valley Boulevard Unit 1901
1580 Mississauga Valley Boulevard Unit 1901
Highlights
Description
- Home value ($/Sqft)$447/Sqft
- Time on Housefulnew 11 hours
- Property typeResidential
- Style1 storey/apt
- Neighbourhood
- Median school Score
- Year built1977
- Garage spaces1
- Mortgage payment
Unit 19, 1580 Mississauga Valley Blvd. This big, bright, corner unit features over 1300 SQFT of living space. With 3 bedrooms and 2 full bathrooms, this unit has everything for the modern urban Buyer. The unit has a private office space to make work/life an easy transition. The floor plan allows for a casual breakfast area, formal dining room and spacious living room. All the bedrooms have enough space for a queen sized bed. This carpet free residence also has the added convenience of an insuite laundry. Moderate condo fees cover most of your costs including, heat, hydro, AC, water, bell fibre, parking and locker. Perfect for families or professionals, this home is located minutes from Square One Shopping Centre, the upcoming Hurontario LRT, Highway 403, and Pearson International Airport. Enjoy the best of urban living with nearby parks, schools, and community amenities right at your doorstep. Planned building upgrades include window replacement, elevator replacement, generator replacement, fan coil replacement and refurbishment of the large balcony. Don’t miss this opportunity to own a spacious condo in one of Mississauga’s most convenient and connected neighbourhoods.
Home overview
- Cooling Central air
- Heat type Forced air, natural gas
- Pets allowed (y/n) No
- Sewer/ septic Sewer (municipal)
- Building amenities Fitness center, game room, media room, party room, tennis court(s), parking
- Construction materials Concrete, stucco
- Foundation Poured concrete
- Roof Flat
- # garage spaces 1
- # parking spaces 1
- Has garage (y/n) Yes
- # full baths 2
- # total bathrooms 2.0
- # of above grade bedrooms 3
- # of rooms 11
- Appliances Dryer, refrigerator, stove, washer
- Has fireplace (y/n) Yes
- Laundry information In-suite
- Interior features Auto garage door remote(s), elevator
- County Peel
- Area Ms - mississauga
- Water source Municipal
- Zoning description Rm7d5
- Lot desc Urban, library, park, place of worship, public transit, rec./community centre, school bus route, schools
- Approx lot size (range) 0 - 0.5
- Basement information Walk-out access, none
- Building size 1343
- Mls® # 40774732
- Property sub type Condominium
- Status Active
- Virtual tour
- Tax year 2025
- Breakfast room Main
Level: Main - Bedroom Main
Level: Main - Main
Level: Main - Bathroom Main
Level: Main - Office Main
Level: Main - Laundry Main
Level: Main - Living room Main
Level: Main - Kitchen Main
Level: Main - Dining room Main
Level: Main - Bedroom Main
Level: Main - Primary bedroom Main
Level: Main
- Listing type identifier Idx

$-415
/ Month

