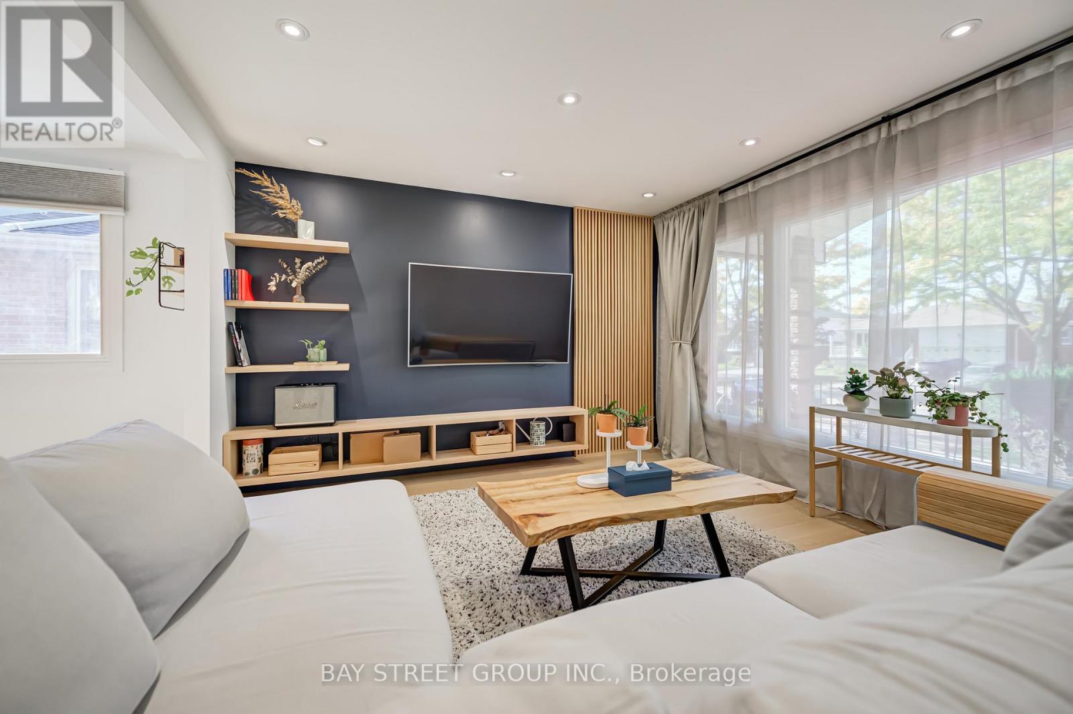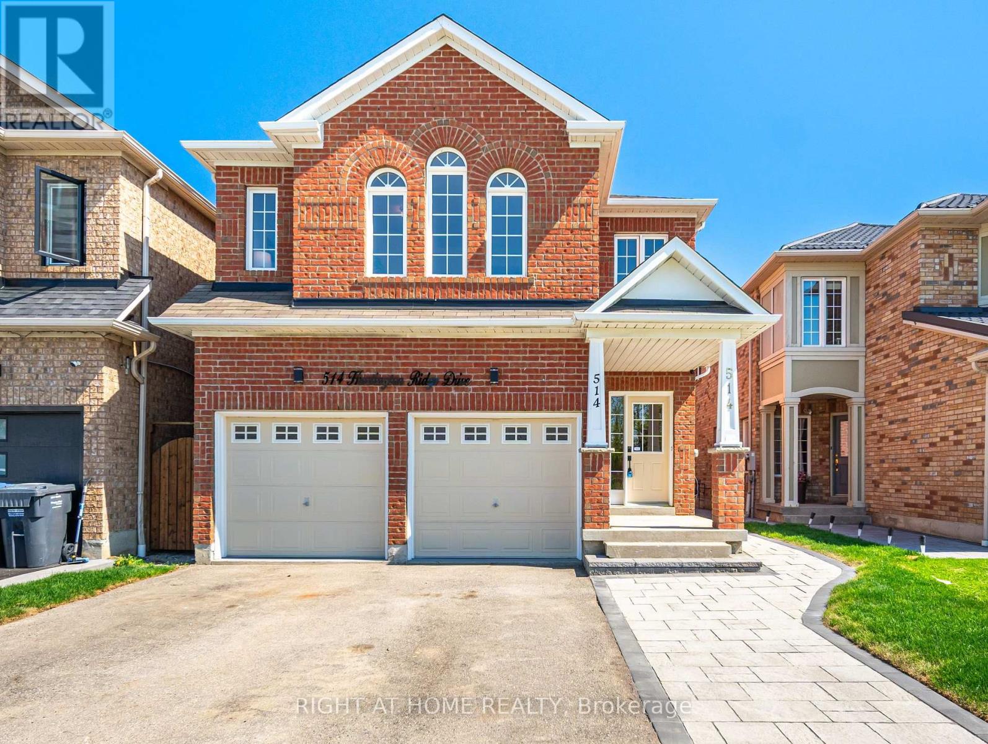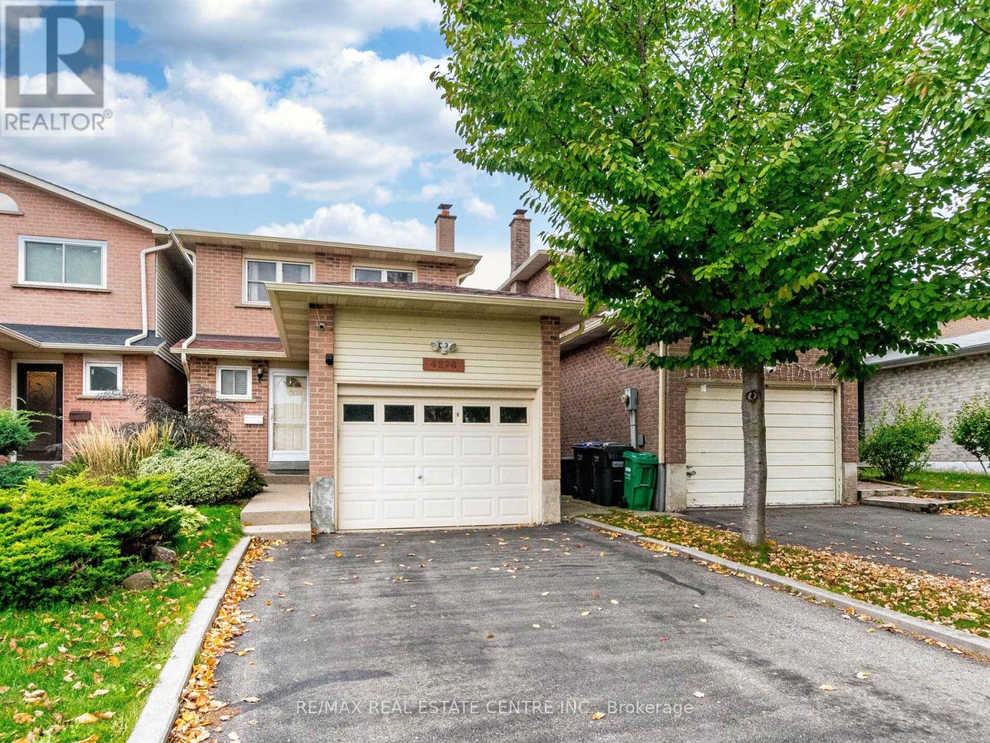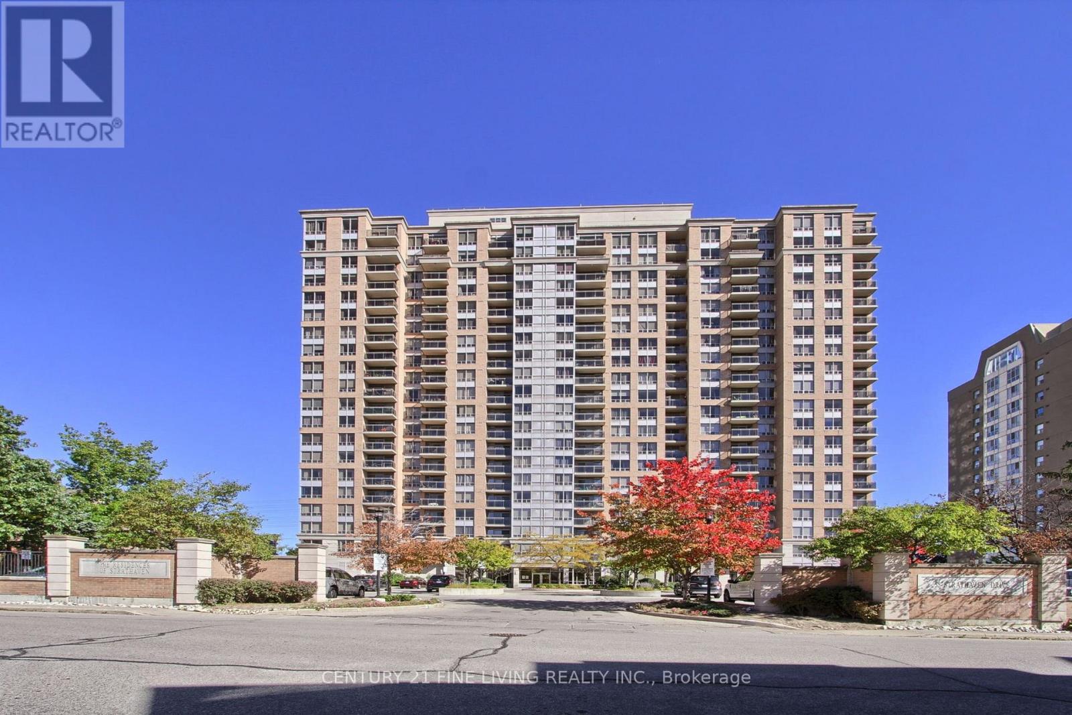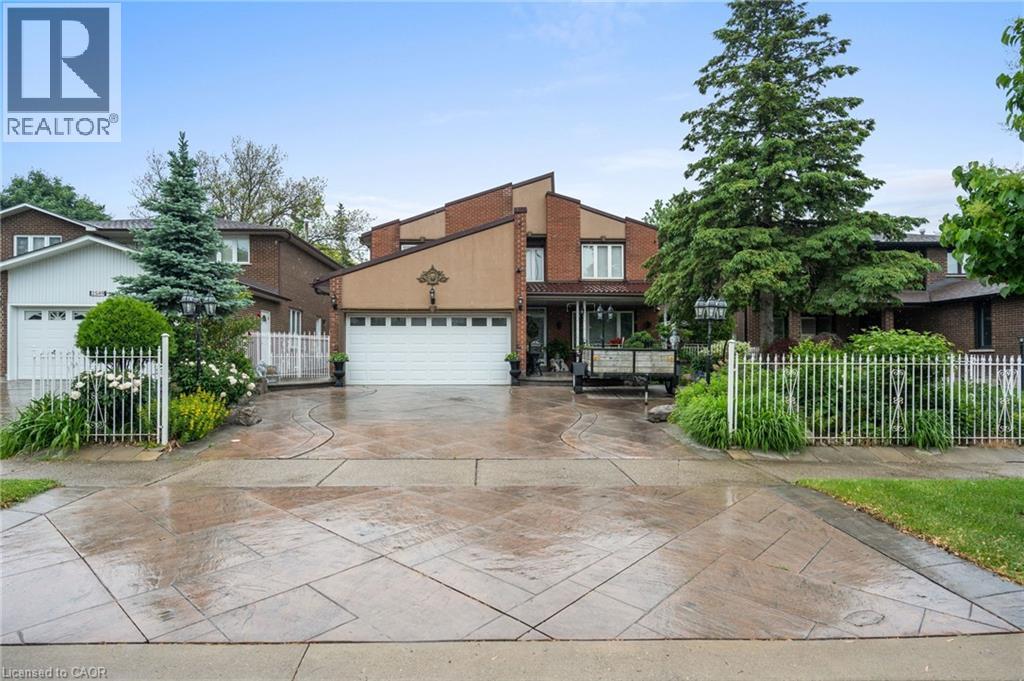- Houseful
- ON
- Mississauga
- Mississauga Valleys
- 205 1580 Mississauga Vly
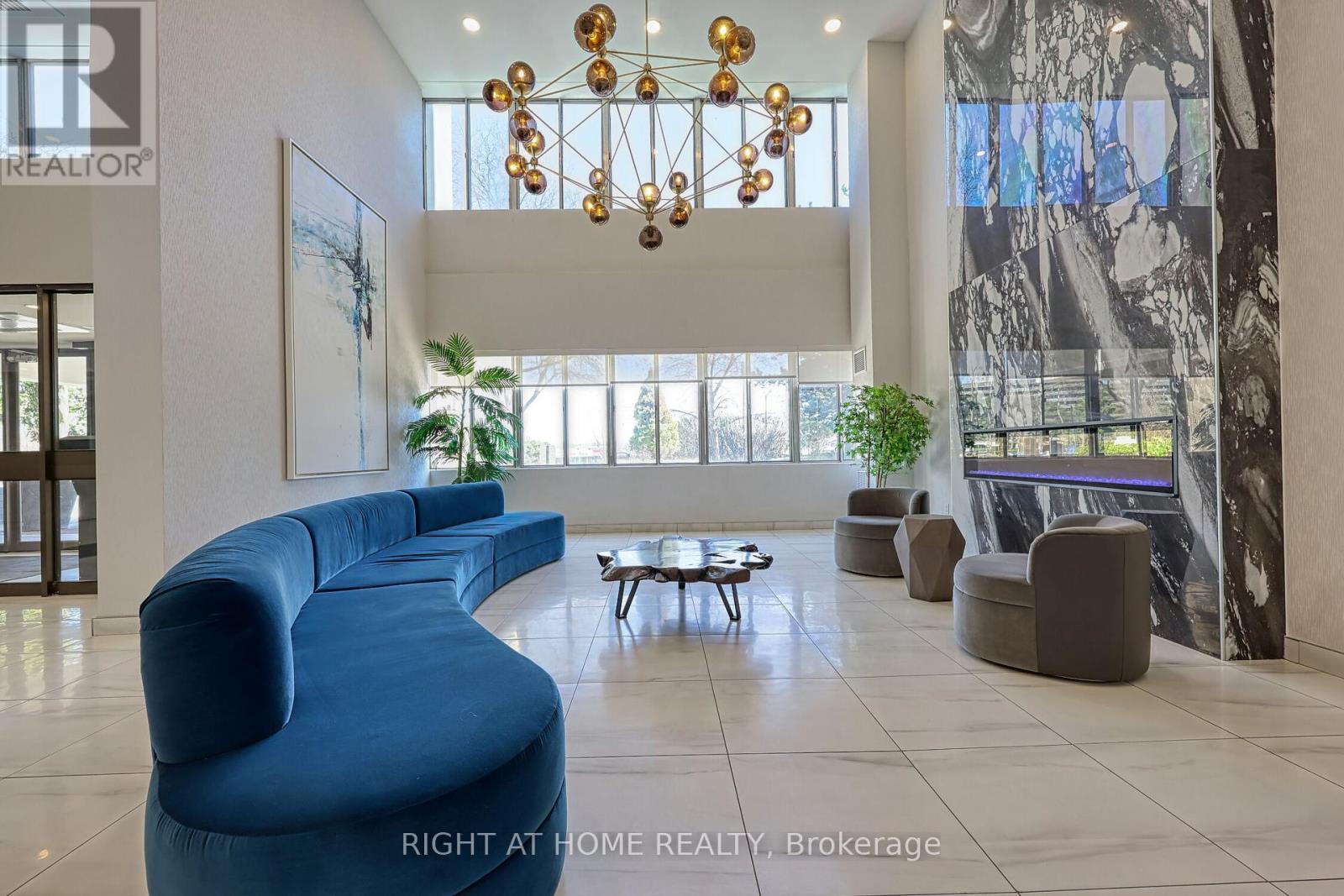
Highlights
Description
- Time on Houseful28 days
- Property typeSingle family
- Neighbourhood
- Median school Score
- Mortgage payment
Location, Space, Convenience - This Condo Truly Has It All. Featuring Three Spacious Bedrooms, A Large Living And Dining Area, Ensuite Storage, A Large Pantry, And Two Underground Parking Spots, This Unit Is Located In The Heart Of Mississauga. Upgraded Fully Renovated Brand New Kitchen With New Floor Tiles/New Cabinets/New Qaurtz Counter/New Backsplash/New Sink/New Faucet/New Exhaust Fan/New Light. Upgraded Main Bath With Brand New Vanity/New Backsplash/New Faucet/New Mirror. Huge Master Bedroom With Brand New High End Vanity/New Faucet/New Backsplash In 2Pc Ensuite And The Entire Unit Has Been Freshly Painted, Ready For Its New Owner.The Building Has Been Renovated Extensively, With New Elevators, Hallway Carpets, Doors, Lobby, Gym, Party Room, And Bicycle Room. Maintenance Fees Include Heat, Hydro, Water, And Internet, Making Living Here A Breeze.Conveniently Located Within Walking Distance To Square One, With A 24-hour Metro and Other Shops Across The Street. A Bus Stop Right At Your Doorstep, Taking You To Islington Subway. Just A Two-Minute Walk To Highway 10 And The Upcoming LRT Station, With Easy Access To QEW, 403, and 401. Enjoy Stunning Views Of The Mississauga Skyline From Your Own Balcony. (id:63267)
Home overview
- Cooling Central air conditioning
- Heat source Natural gas
- Heat type Forced air
- # parking spaces 2
- Has garage (y/n) Yes
- # full baths 1
- # half baths 1
- # total bathrooms 2.0
- # of above grade bedrooms 4
- Flooring Laminate, tile
- Community features Pet restrictions
- Subdivision Mississauga valleys
- Lot size (acres) 0.0
- Listing # W12419094
- Property sub type Single family residence
- Status Active
- Dining room 2.44m X 2.99m
Level: Main - 2nd bedroom 3.34m X 3.39m
Level: Main - 3rd bedroom 2.82m X 3.39m
Level: Main - Pantry Measurements not available
Level: Main - Laundry 2.14m X 2.44m
Level: Main - Living room 3.64m X 6.14m
Level: Main - Kitchen 2.3m X 3.21m
Level: Main - Primary bedroom 3.34m X 5.15m
Level: Main
- Listing source url Https://www.realtor.ca/real-estate/28896360/205-1580-mississauga-valley-mississauga-mississauga-valleys-mississauga-valleys
- Listing type identifier Idx

$-338
/ Month








