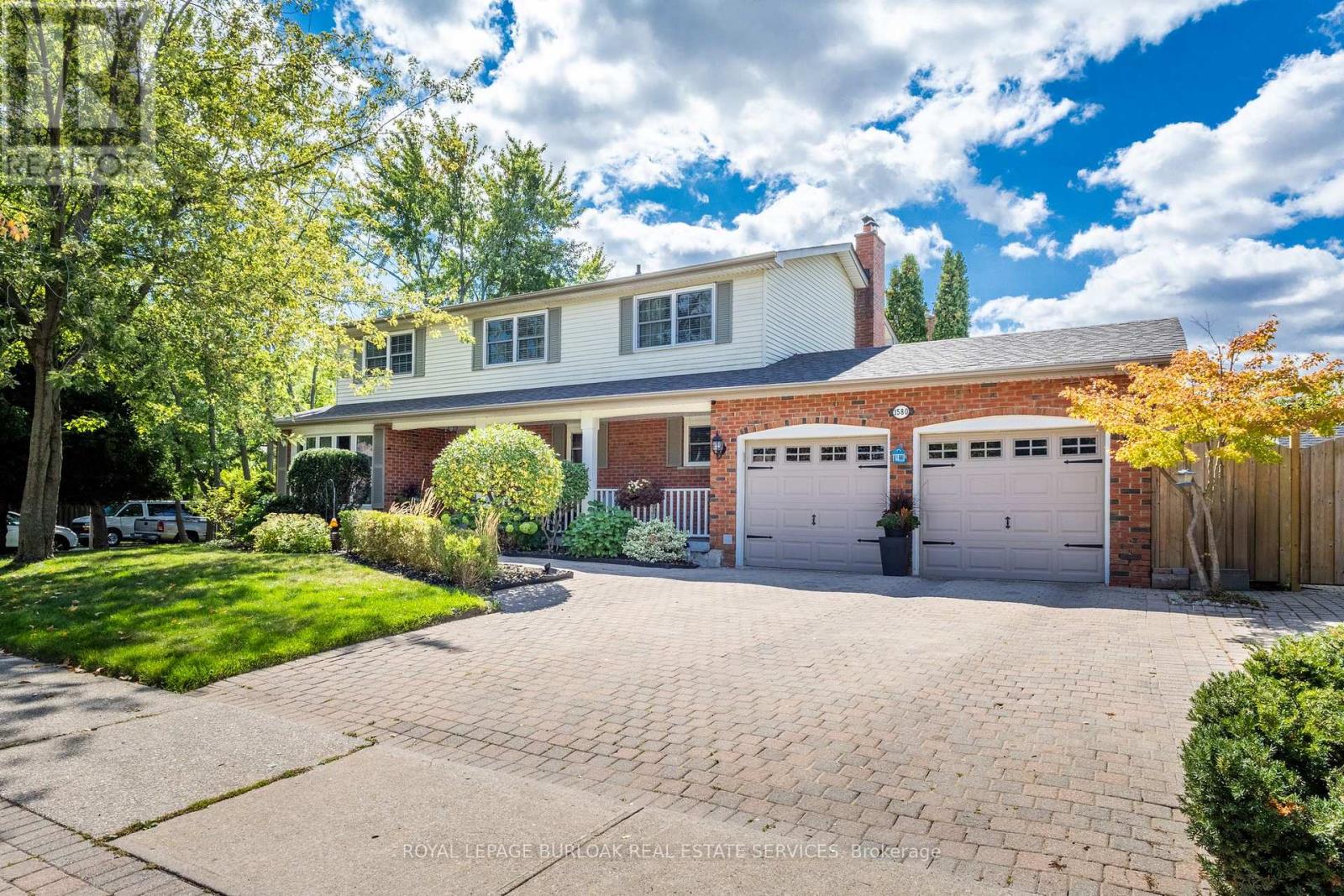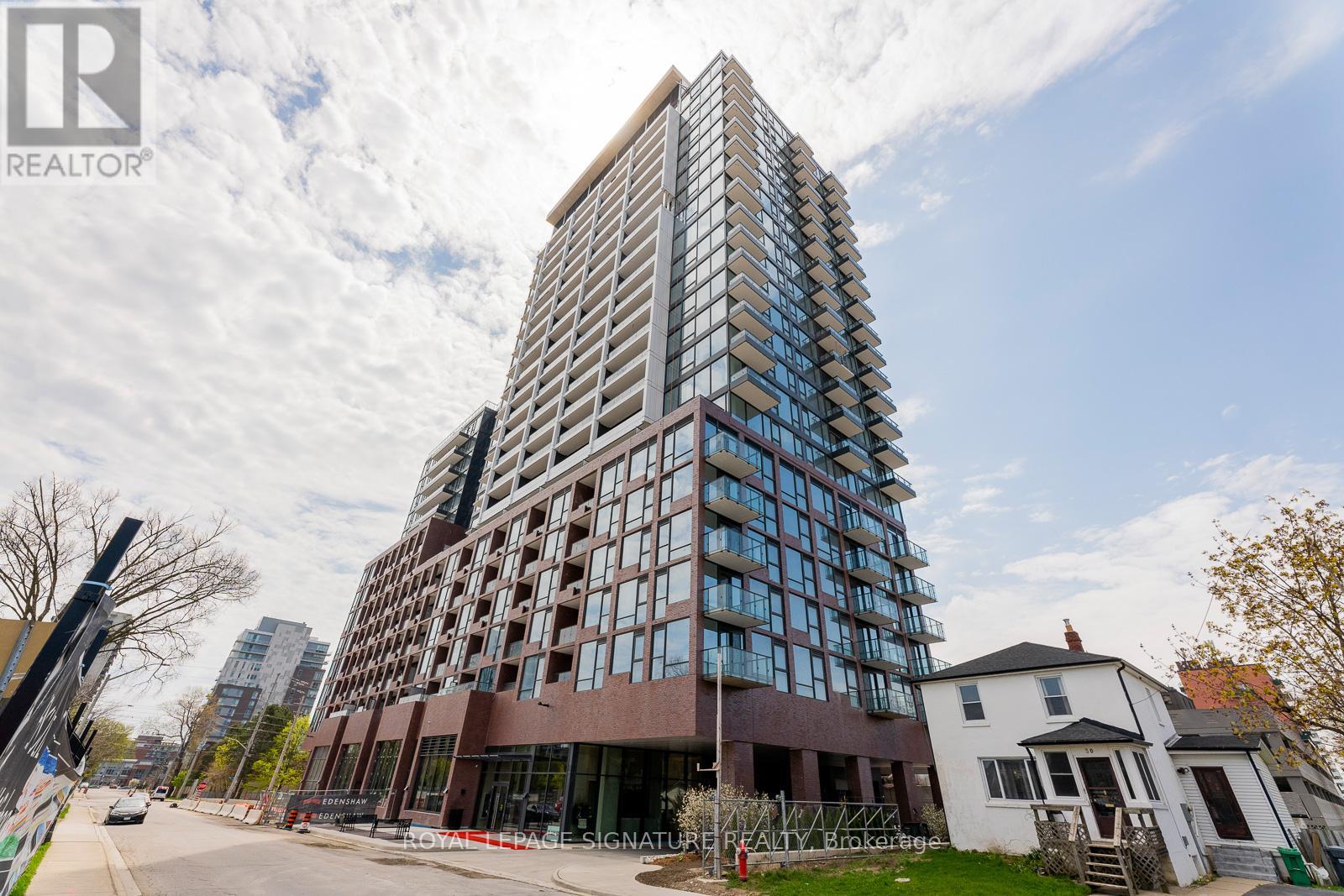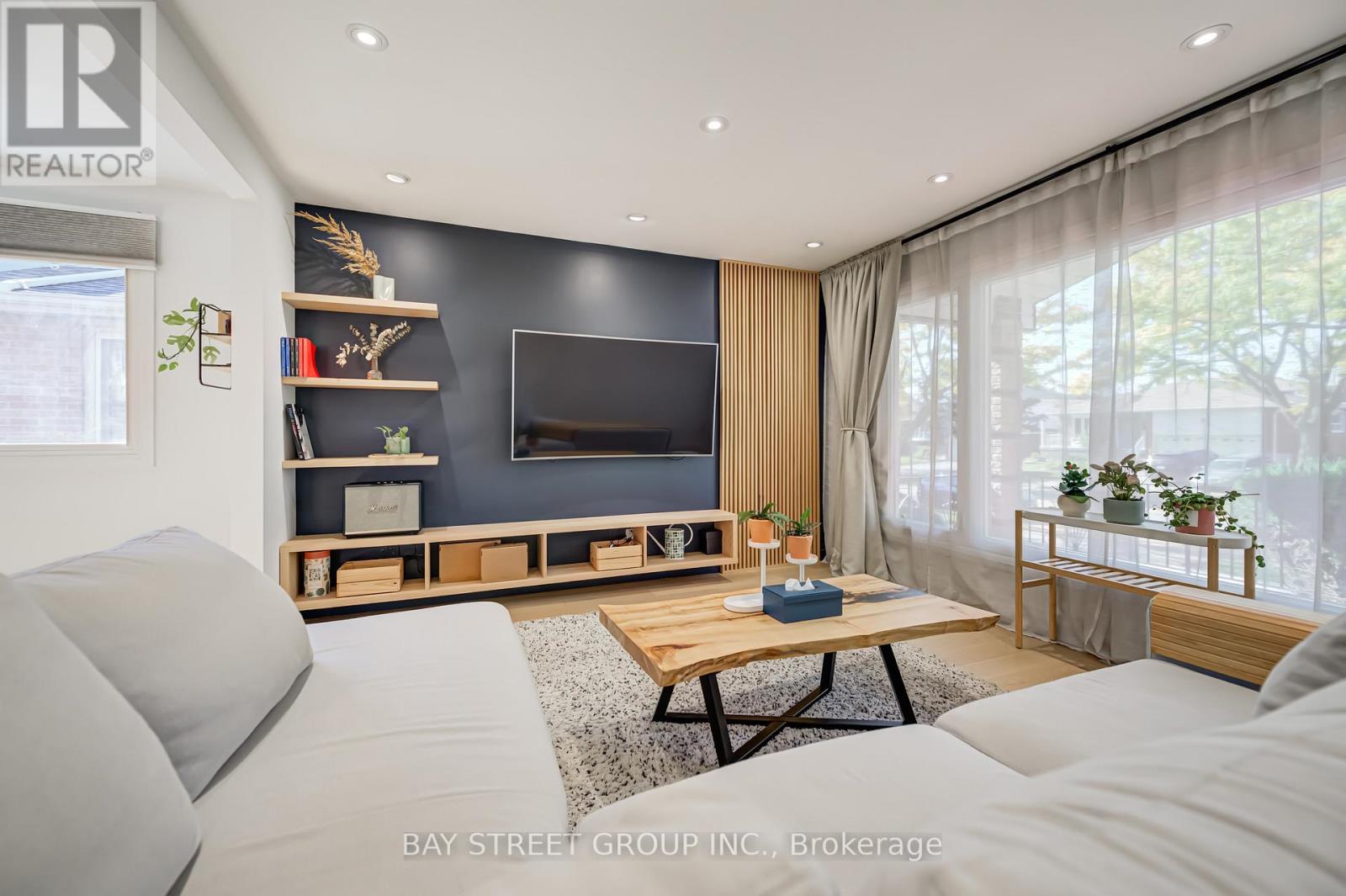- Houseful
- ON
- Mississauga
- Lorne Park
- 1580 Woodeden Dr

Highlights
Description
- Time on Houseful39 days
- Property typeSingle family
- Neighbourhood
- Median school Score
- Mortgage payment
This spacious 4+1 bedroom, 2+2 bathroom home offers the perfect blend of comfort and function in one of Mississauga's most sought-after neighbourhoods. Step inside to an excellent floor plan designed for both family living and entertaining. The main level features a bright family room, ideal for gatherings, with a cozy gas fireplace to create warmth and charm throughout the seasons. Upstairs, the primary suite is a private retreat complete with its own ensuite bathroom, providing the perfect escape at the end of the day. The finished lower level includes an additional bedroom, recreation space, and a convenient second powder room ideal for guests, a home office, or multigenerational living. Irrigation throughout the property will keep your lawn and gardens in pristine shape. Outside your door, you're just steps to Woodeden Park, where you can enjoy tennis courts, green space, and family-friendly recreation. The home also offers easy access to major highways, making commuting and city connections seamless. Located in prestigious Lorne Park, this home offers proximity to top-ranked schools, scenic parks, Lake Ontario, shopping, and more. (id:63267)
Home overview
- Cooling Central air conditioning
- Heat source Natural gas
- Heat type Forced air
- Sewer/ septic Sanitary sewer
- # total stories 2
- Fencing Fenced yard
- # parking spaces 5
- Has garage (y/n) Yes
- # full baths 2
- # half baths 2
- # total bathrooms 4.0
- # of above grade bedrooms 5
- Has fireplace (y/n) Yes
- Subdivision Lorne park
- Lot desc Lawn sprinkler
- Lot size (acres) 0.0
- Listing # W12397048
- Property sub type Single family residence
- Status Active
- Bedroom 4.24m X 2.93m
Level: 2nd - Bedroom 3.57m X 3.13m
Level: 2nd - Bedroom 3.57m X 4.25m
Level: 2nd - Bathroom 3.12m X 2m
Level: 2nd - Bathroom 2.32m X 1.68m
Level: 2nd - Primary bedroom 3.35m X 5.7m
Level: 2nd - Bedroom 3.27m X 3.24m
Level: Basement - Recreational room / games room 5.18m X 7.26m
Level: Basement - Bedroom 6.31m X 5.61m
Level: Basement - Bathroom 2.32m X 0.86m
Level: Flat - Living room 3.34m X 6.04m
Level: Main - Family room 3.66m X 4.9m
Level: Main - Dining room 3.01m X 3.34m
Level: Main - Laundry 3.53m X 2.47m
Level: Main - Bathroom 2.01m X 1.31m
Level: Main - Foyer 4.6m X 3.15m
Level: Main - Kitchen 4.92m X 3.35m
Level: Main
- Listing source url Https://www.realtor.ca/real-estate/28848647/1580-woodeden-drive-mississauga-lorne-park-lorne-park
- Listing type identifier Idx

$-4,664
/ Month












