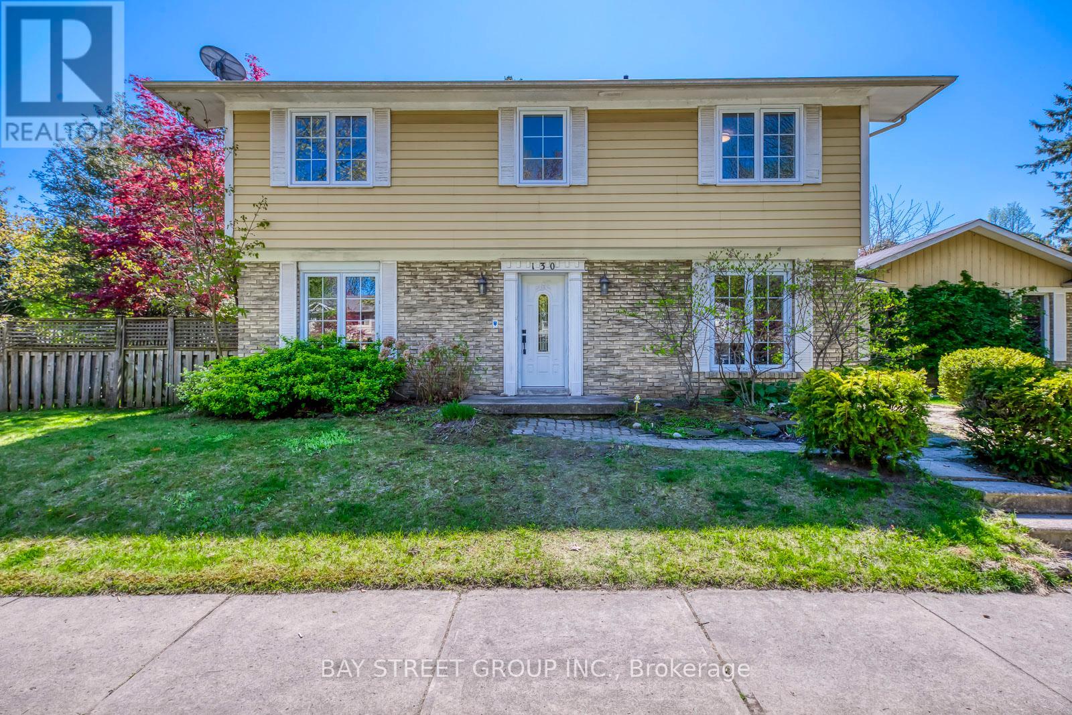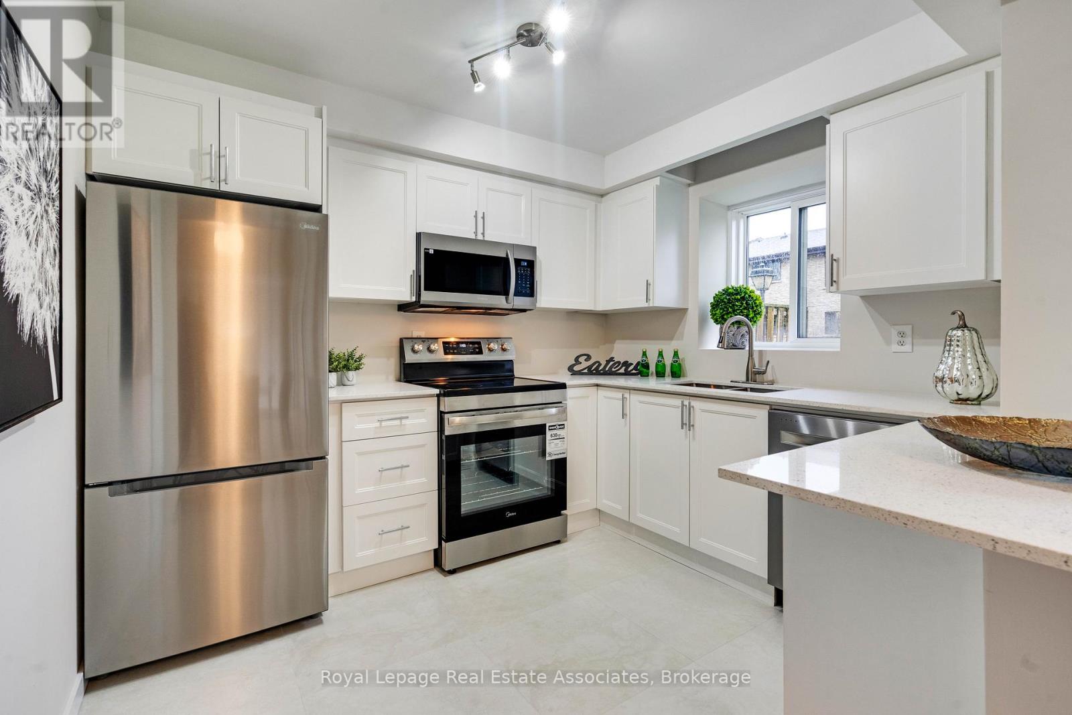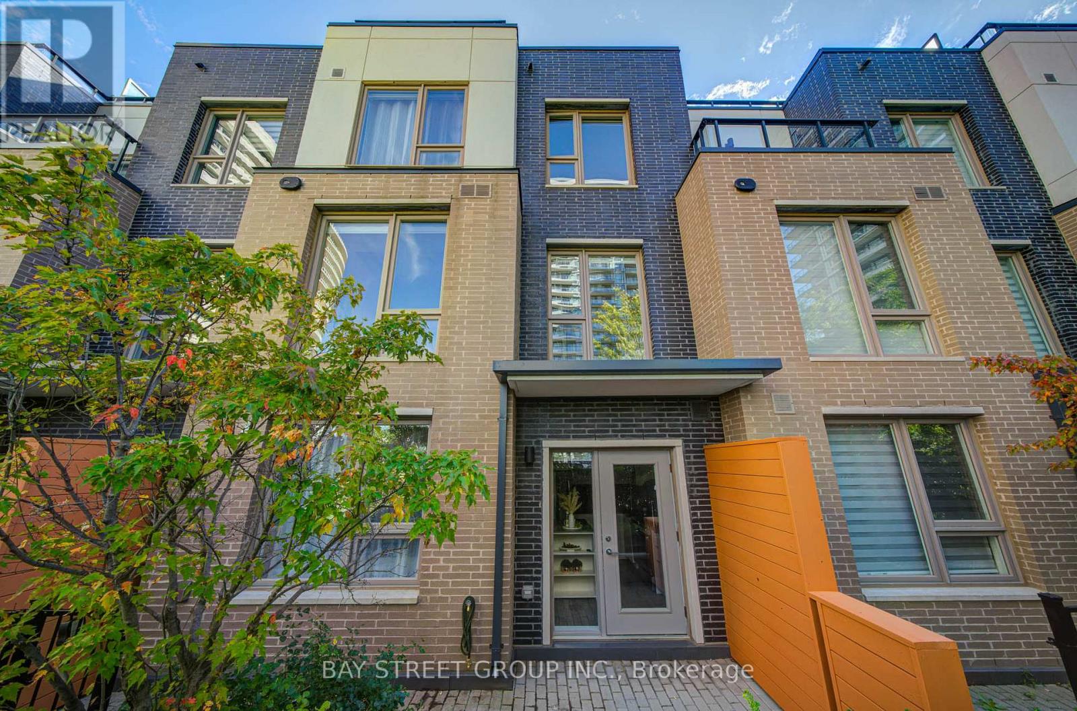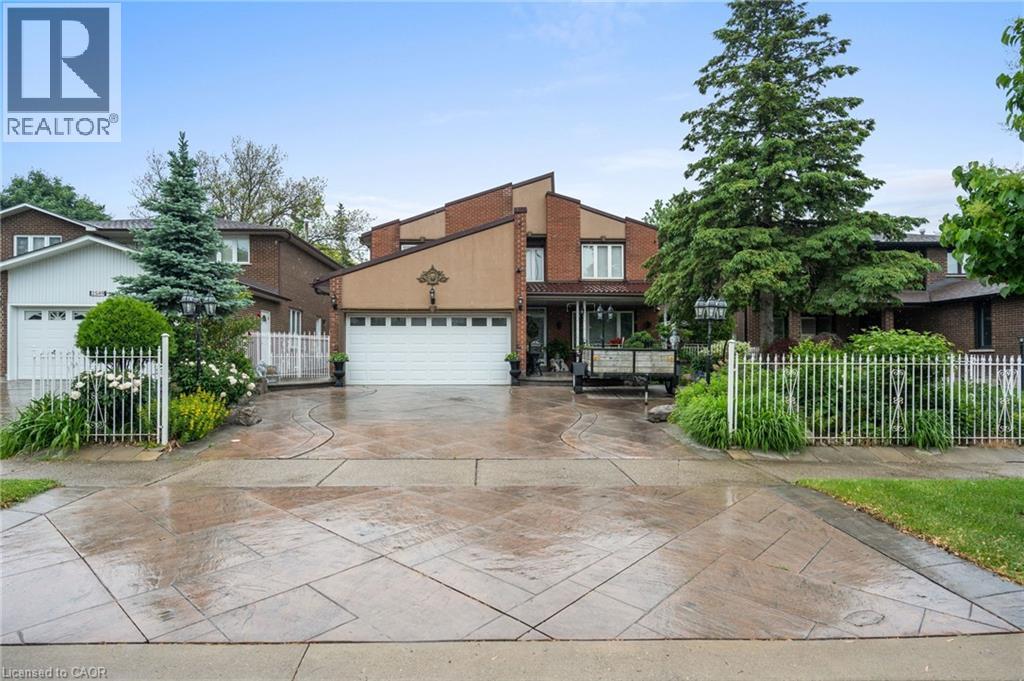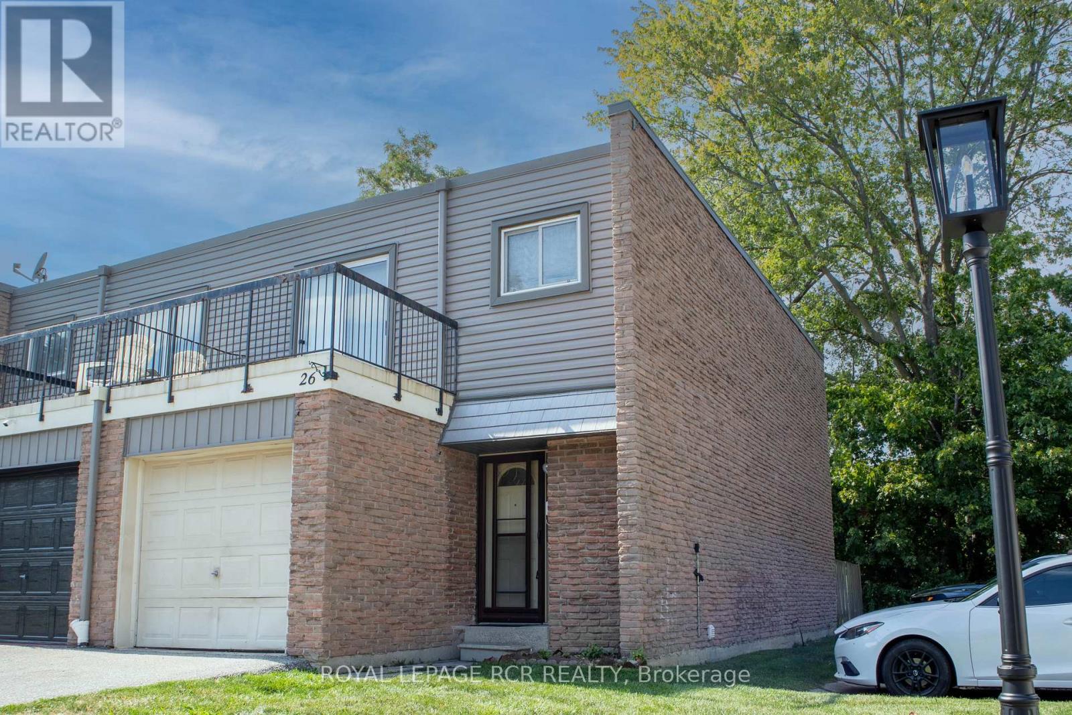- Houseful
- ON
- Mississauga
- Clarkson
- 1588 Hobbs Cres
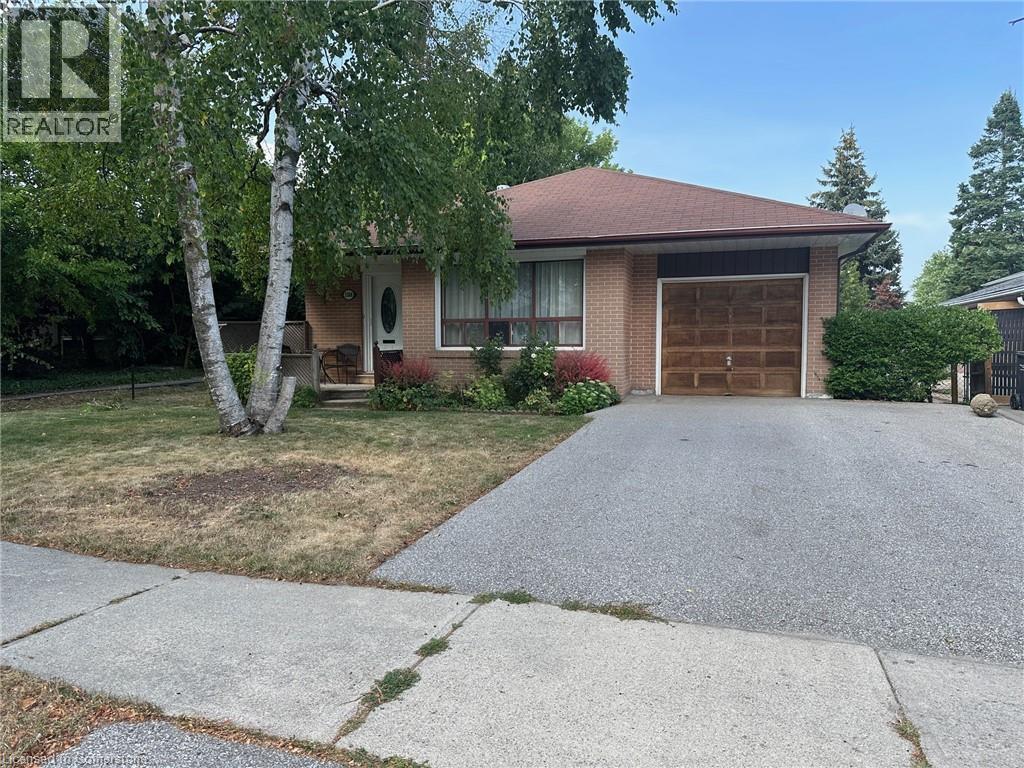
1588 Hobbs Cres
1588 Hobbs Cres
Highlights
Description
- Home value ($/Sqft)$597/Sqft
- Time on Houseful69 days
- Property typeSingle family
- Neighbourhood
- Median school Score
- Year built1965
- Mortgage payment
Quiet Clarkson Crescent Location close to Southdown Rd on a large mature 50 x 125 ft deep lot. Original owner home. This 4 Level , 4 bedroom brick home with an attached garage is seeking a new family. The bsmt level has a rec room plus approx 400 sq ft of Crawl space with about 4 ft of head room Features replacement windows ( date unknown), aluminum soffits, updated furnace and both the 4 piece and 3 piece bathrooms were also renovated. Roof shingle (approx. 2017) Hardwood floors under carpet in bedrooms and the Liv/Din room. Features a side entry as well as front door. Water Softener and central A/C is owned. Hot water tank is Enercare rental (2017 - 24.90 +HST). Washer/dryer/ fridge/stove auto gar opener fob included. This is a very well priced detached home in a great location ideal for a family seeking a detached home with attached garage. Possession is very flexible and can be within 2 weeks for schools. Please note this is an estate sale and estate provides no warranties nor representations. (id:63267)
Home overview
- Cooling Central air conditioning
- Heat source Natural gas
- Heat type Forced air
- Sewer/ septic Municipal sewage system
- Construction materials Concrete block, concrete walls
- Fencing Partially fenced
- # parking spaces 3
- Has garage (y/n) Yes
- # full baths 2
- # total bathrooms 2.0
- # of above grade bedrooms 4
- Subdivision 0120 - clarkson
- Directions 1870300
- Lot size (acres) 0.0
- Building size 1675
- Listing # 40757062
- Property sub type Single family residence
- Status Active
- Primary bedroom 3.81m X 3.048m
Level: 2nd - Bathroom (# of pieces - 4) Measurements not available
Level: 2nd - Bedroom 3.327m X 2.743m
Level: 2nd - Utility 7.468m X 2.845m
Level: Basement - Games room 7.137m X 3.454m
Level: Basement - Bedroom 3.302m X 2.845m
Level: Lower - Bedroom 3.81m X 2.997m
Level: Lower - Bathroom (# of pieces - 3) Measurements not available
Level: Lower - Foyer 2.794m X 0.914m
Level: Main - Eat in kitchen 5.105m X 2.794m
Level: Main - Living room / dining room 7.518m X 3.759m
Level: Main - Foyer 2.007m X 1.194m
Level: Main
- Listing source url Https://www.realtor.ca/real-estate/28720643/1588-hobbs-crescent-mississauga
- Listing type identifier Idx

$-2,666
/ Month








