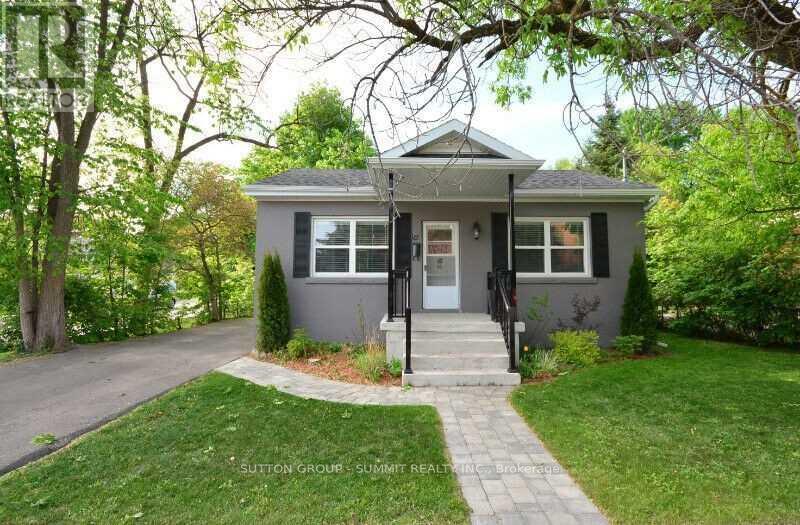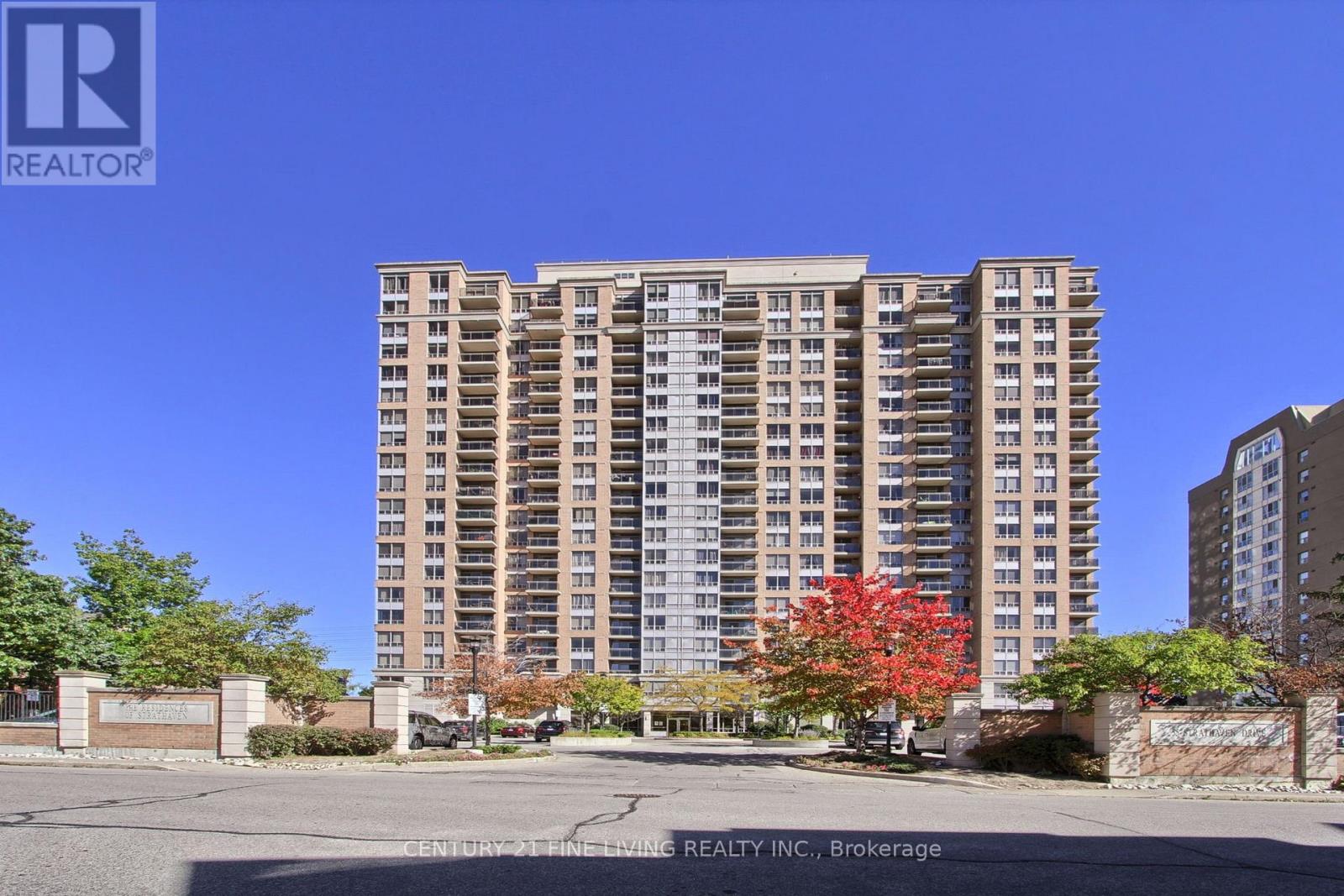- Houseful
- ON
- Mississauga
- Streetsville
- 16 Ontario St W

Highlights
Description
- Time on Housefulnew 4 days
- Property typeSingle family
- StyleBungalow
- Neighbourhood
- Median school Score
- Mortgage payment
Located in the heart of trendy Streetsville, this well-maintained bungalow offers a fantastic opportunity just two houses from Queen St. downtown. Featuring a spacious 61-foot frontage and an open-concept floor plan, the home includes a nanny suite in the basement, making it ideal for extended family or potential rental income. Enjoy outdoor living with a charming front porch and a large, newer back deck overlooking a beautifully landscaped, private yard. Just a short stroll from Tim Hortons, Centre Plaza (featuring Shoppers Drug Mart, a bowling alley, LCBO, and more), as well as the library, main street shops, Credit River walking trails, schools, Vic Johnsons Arena, pool and Community Centre parks, and the GO Station. Endless possibilities, whether you're looking for a larger residential complex, a mixed-use development, or a lucrative investment. With new, more flexible building regulations, this growing village is ripe for opportunity. Seller willing to do a vendor take back mortgage. (id:63267)
Home overview
- Cooling Central air conditioning
- Heat source Natural gas
- Heat type Forced air
- Sewer/ septic Sanitary sewer
- # total stories 1
- # parking spaces 6
- # full baths 2
- # total bathrooms 2.0
- # of above grade bedrooms 3
- Flooring Laminate
- Subdivision Streetsville
- Lot desc Landscaped
- Lot size (acres) 0.0
- Listing # W12139407
- Property sub type Single family residence
- Status Active
- Living room 8.41m X 3.31m
Level: Basement - Kitchen 8.4m X 3.31m
Level: Basement - 3rd bedroom 2.6m X 3.3m
Level: Basement - Living room 4.71m X 3.21m
Level: Main - Primary bedroom 3.1m X 3.71m
Level: Main - Kitchen 4.01m X 3.01m
Level: Main - 2nd bedroom 2.61m X 3.31m
Level: Main
- Listing source url Https://www.realtor.ca/real-estate/28293245/16-ontario-street-w-mississauga-streetsville-streetsville
- Listing type identifier Idx

$-2,667
/ Month












