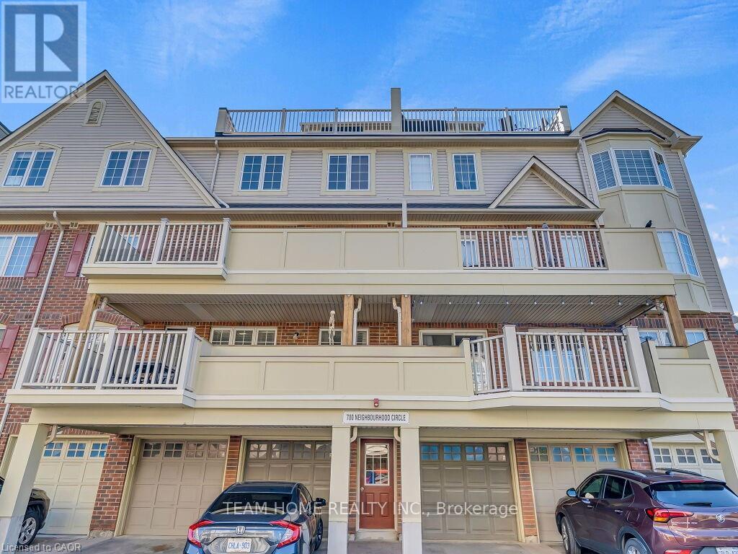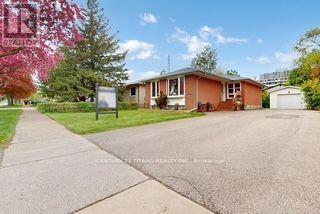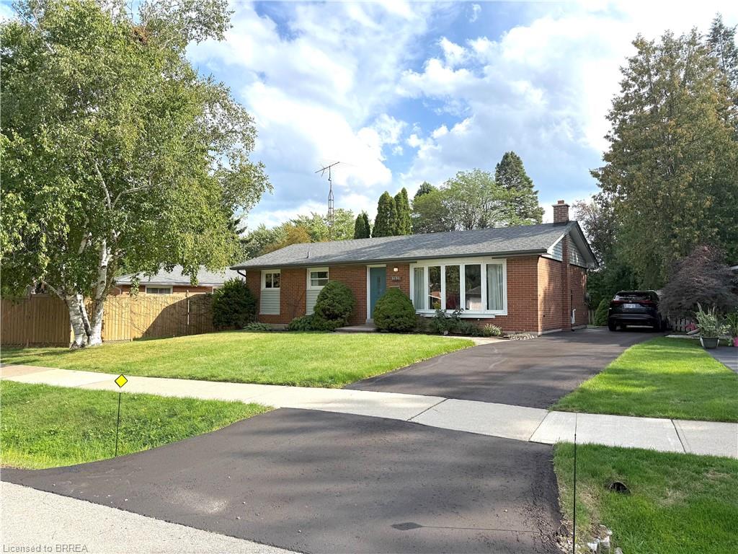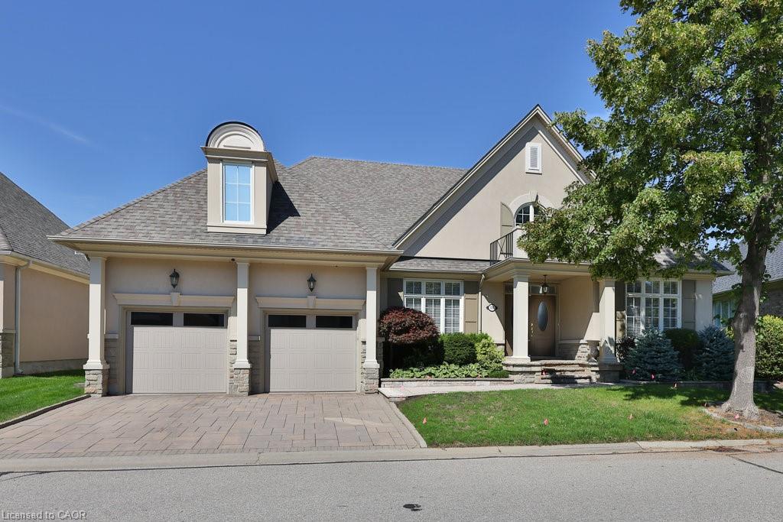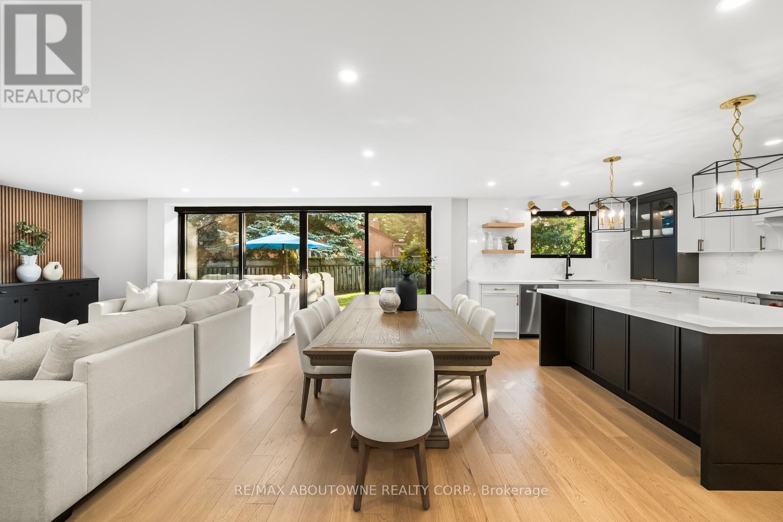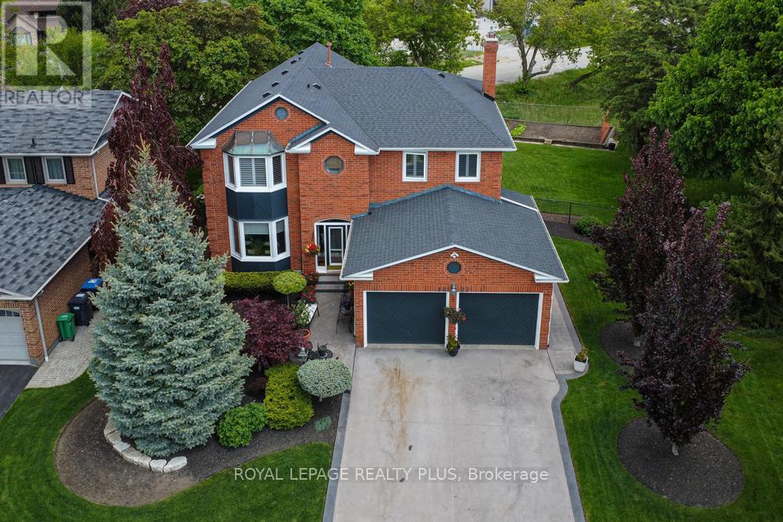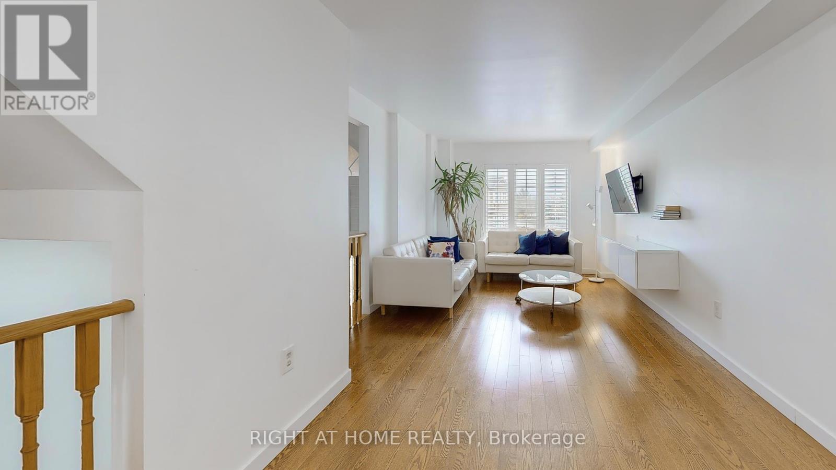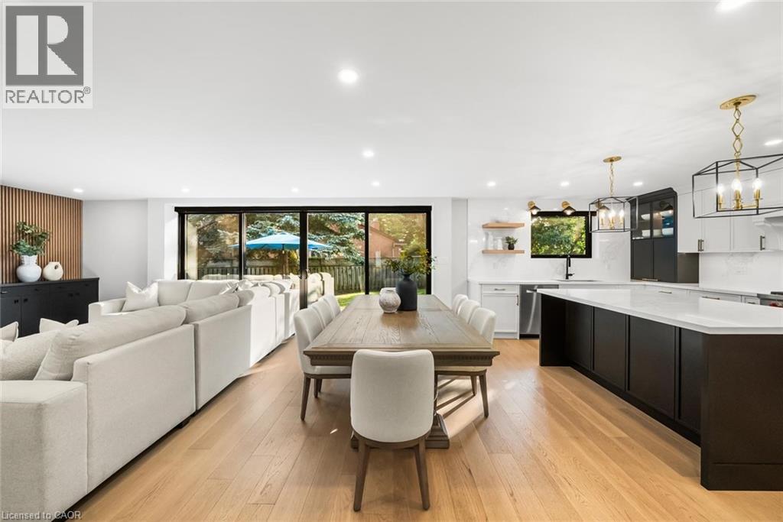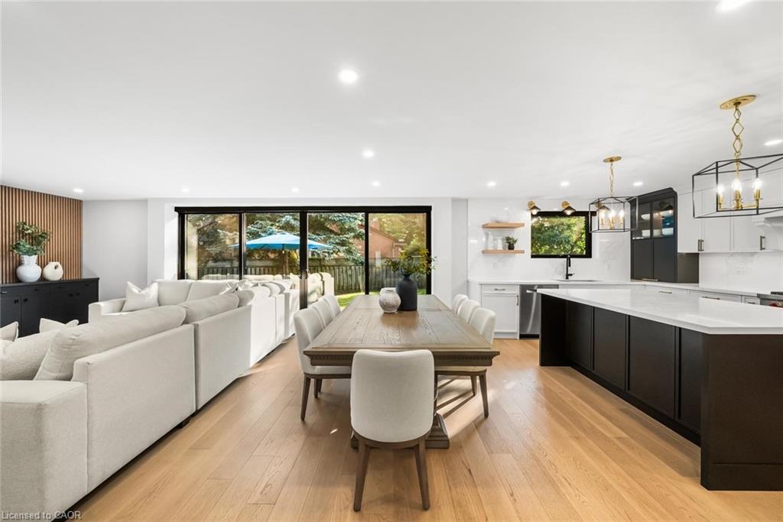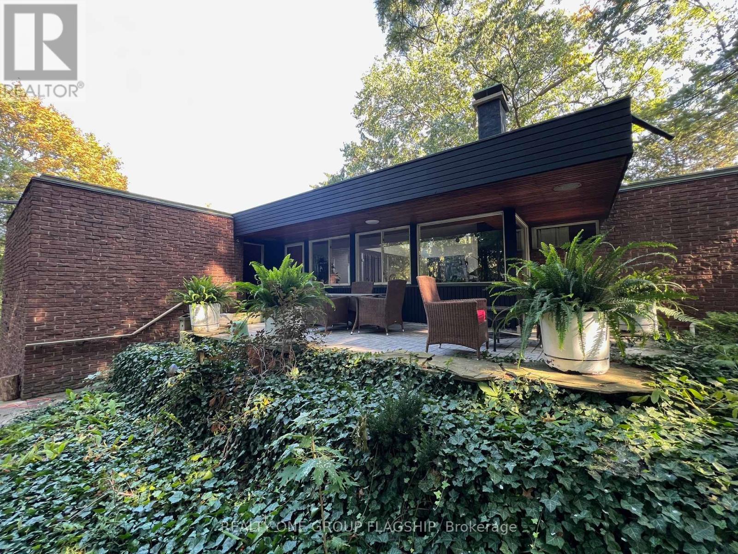- Houseful
- ON
- Mississauga
- Clarkson
- 1610 Hobbs Cres
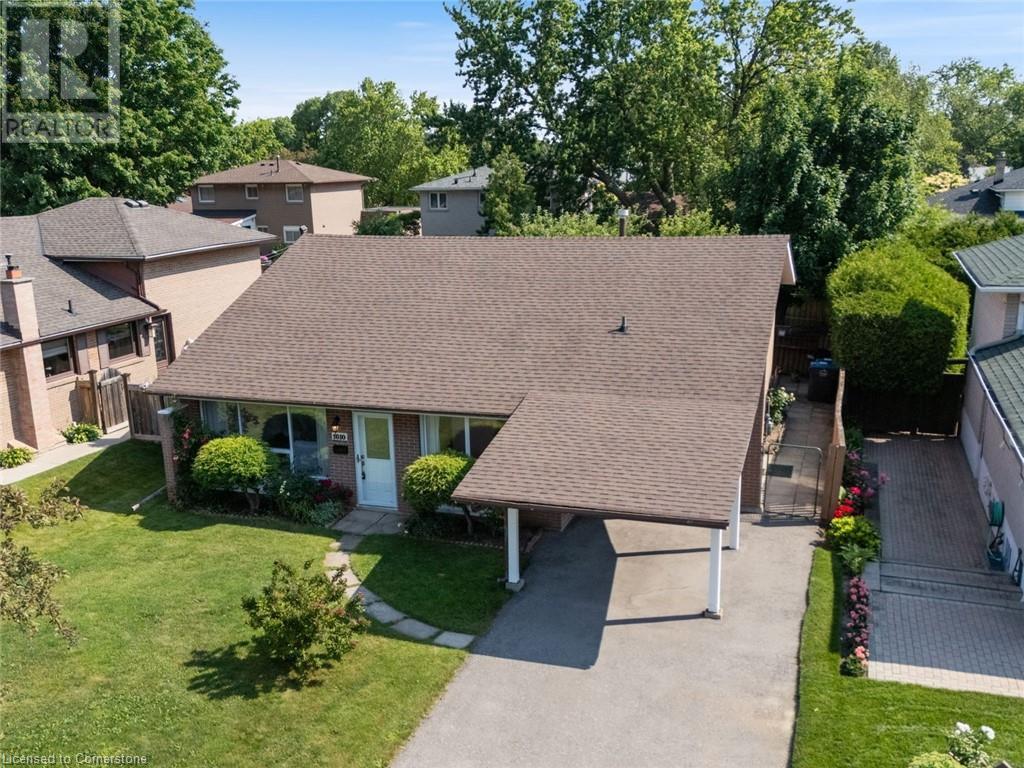
Highlights
Description
- Home value ($/Sqft)$562/Sqft
- Time on Houseful36 days
- Property typeSingle family
- Neighbourhood
- Median school Score
- Year built1965
- Mortgage payment
Bright & Versatile Clarkson Backsplit. Welcome to 1610 Hobbs Crescent, a well-kept 3-level backsplit on a large lot in family-friendly Clarkson. The main floor offers a spacious living room filled with natural light, a formal dining area, and an eat-in kitchen with plenty of cabinetry and a cozy breakfast nook. Upstairs, you'll find three comfortable bedrooms with hardwood flooring throughout and a full 4-piece bathroom. The finished lower level features a separate entrance, large rec room, wet bar, and a 3-piece bathroom—perfect for in-law suite potential or extra living space. Outside, enjoy a private driveway, carport, and a generous yard with plenty of room to relax or entertain. Located close to schools, parks, shopping, and the Clarkson GO Station, this home offers excellent value and flexibility. (id:55581)
Home overview
- Cooling Central air conditioning
- Heat source Natural gas
- Sewer/ septic Municipal sewage system
- # parking spaces 3
- Has garage (y/n) Yes
- # full baths 2
- # total bathrooms 2.0
- # of above grade bedrooms 3
- Subdivision 0120 - clarkson
- Directions 2185296
- Lot size (acres) 0.0
- Building size 1688
- Listing # 40755924
- Property sub type Single family residence
- Status Active
- Primary bedroom 3.429m X 4.115m
Level: 2nd - Bedroom 2.388m X 3.099m
Level: 2nd - Bathroom (# of pieces - 4) 1.549m X 3.099m
Level: 2nd - Bedroom 3.2m X 4.115m
Level: 2nd - Bathroom (# of pieces - 3) 1.93m X 1.524m
Level: Basement - Utility 2.032m X 1.397m
Level: Basement - Recreational room 5.842m X 4.115m
Level: Basement - Laundry 3.327m X 2.54m
Level: Basement - Dining room 4.267m X 2.692m
Level: Main - Breakfast room 2.515m X 2.819m
Level: Main - Foyer 1.092m X 1.549m
Level: Main - Kitchen 2.896m X 2.21m
Level: Main - Living room 3.531m X 5.639m
Level: Main
- Listing source url Https://www.realtor.ca/real-estate/28673435/1610-hobbs-crescent-mississauga
- Listing type identifier Idx

$-2,531
/ Month

