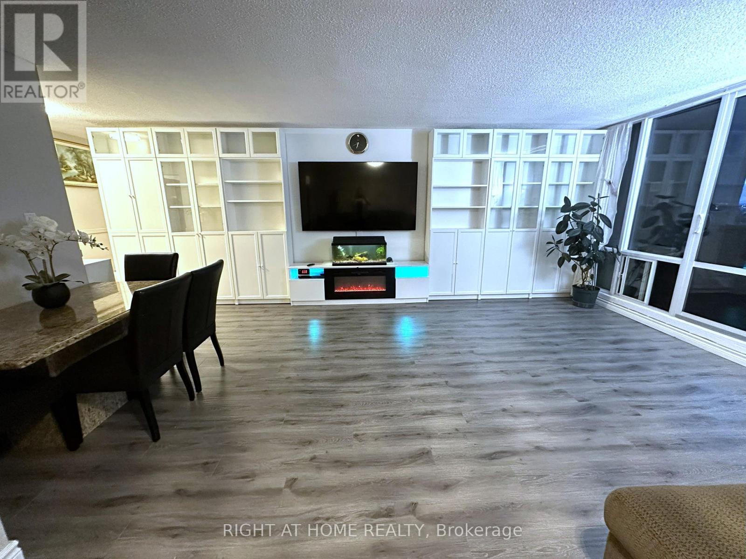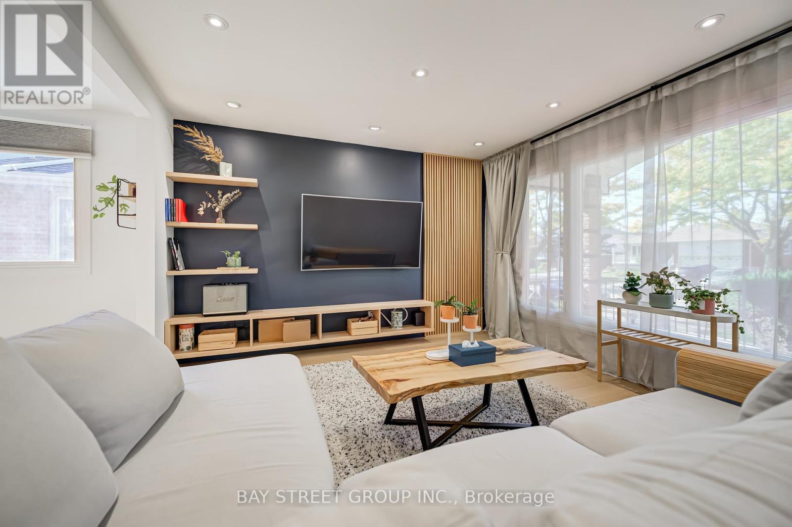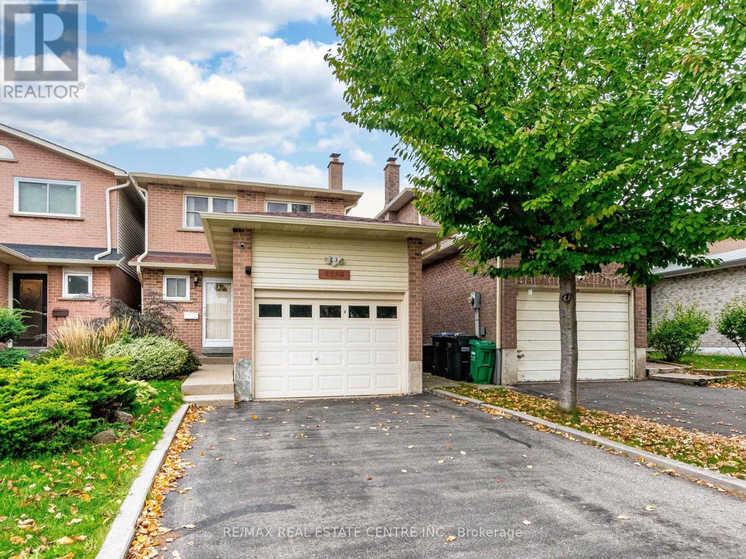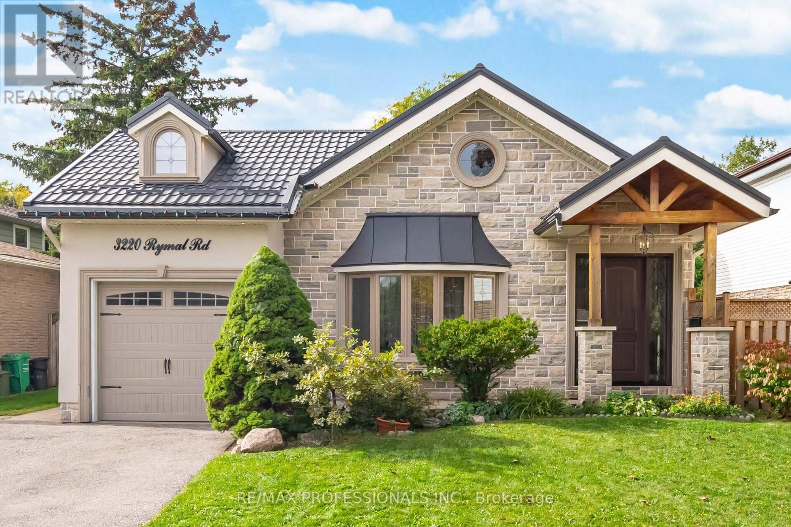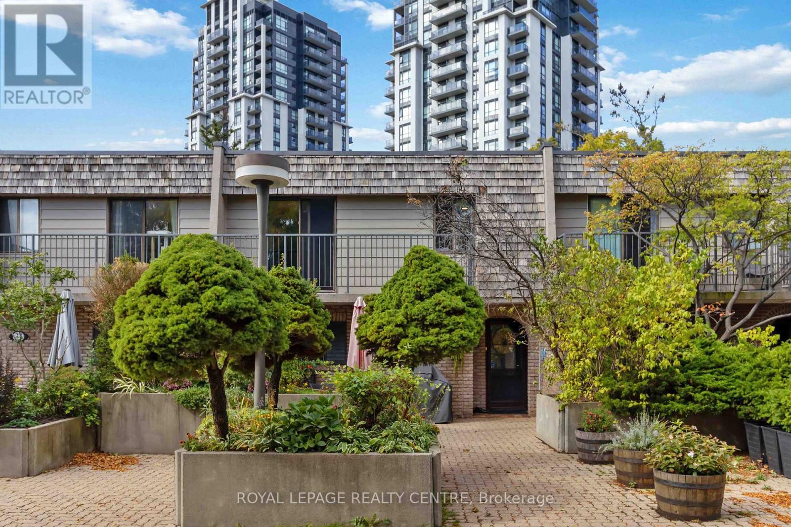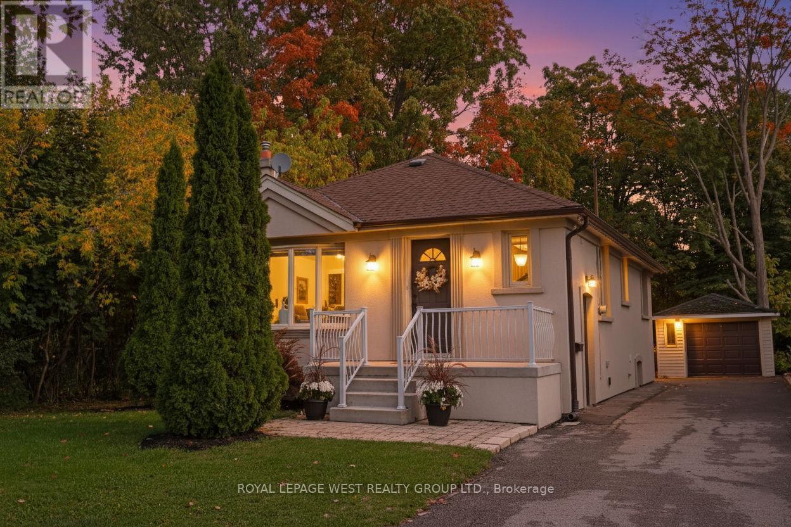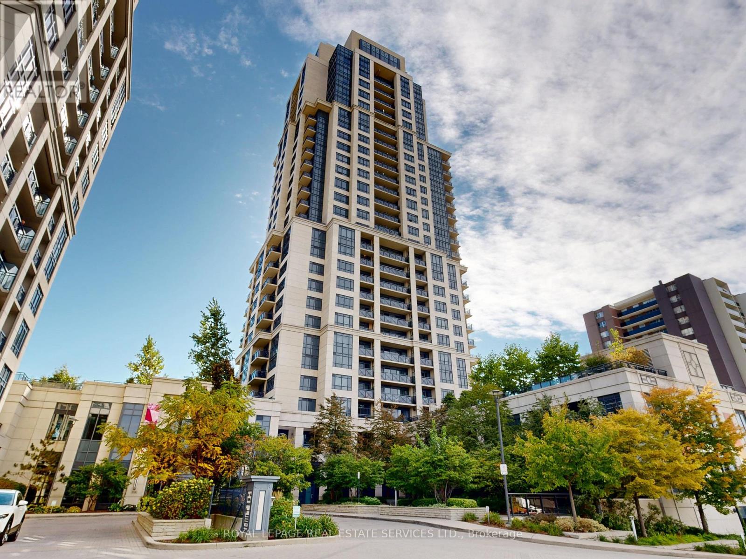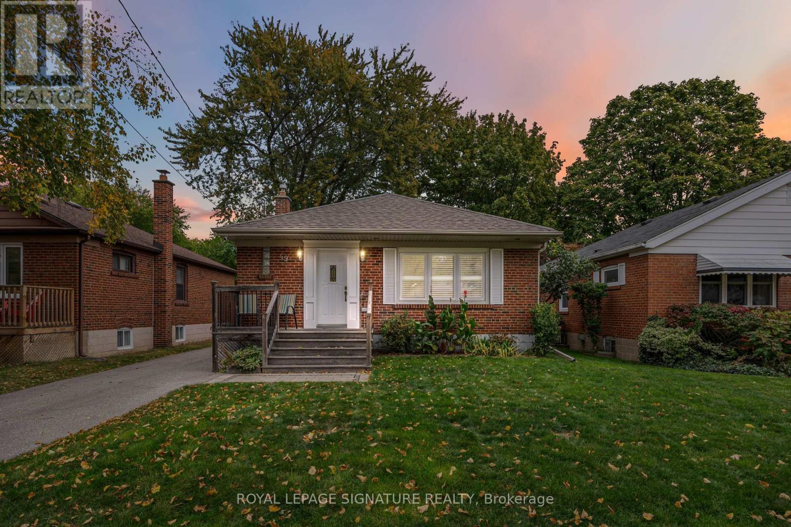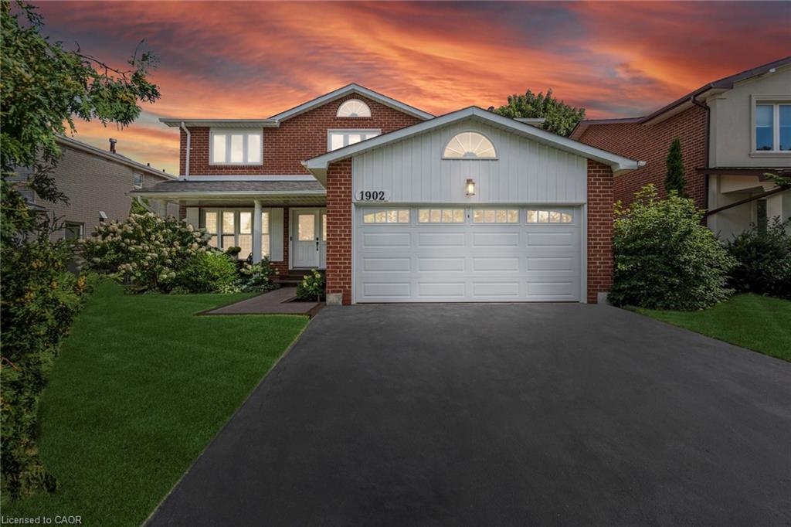- Houseful
- ON
- Mississauga
- Applewood
- 1615 Glen Rutley Circle
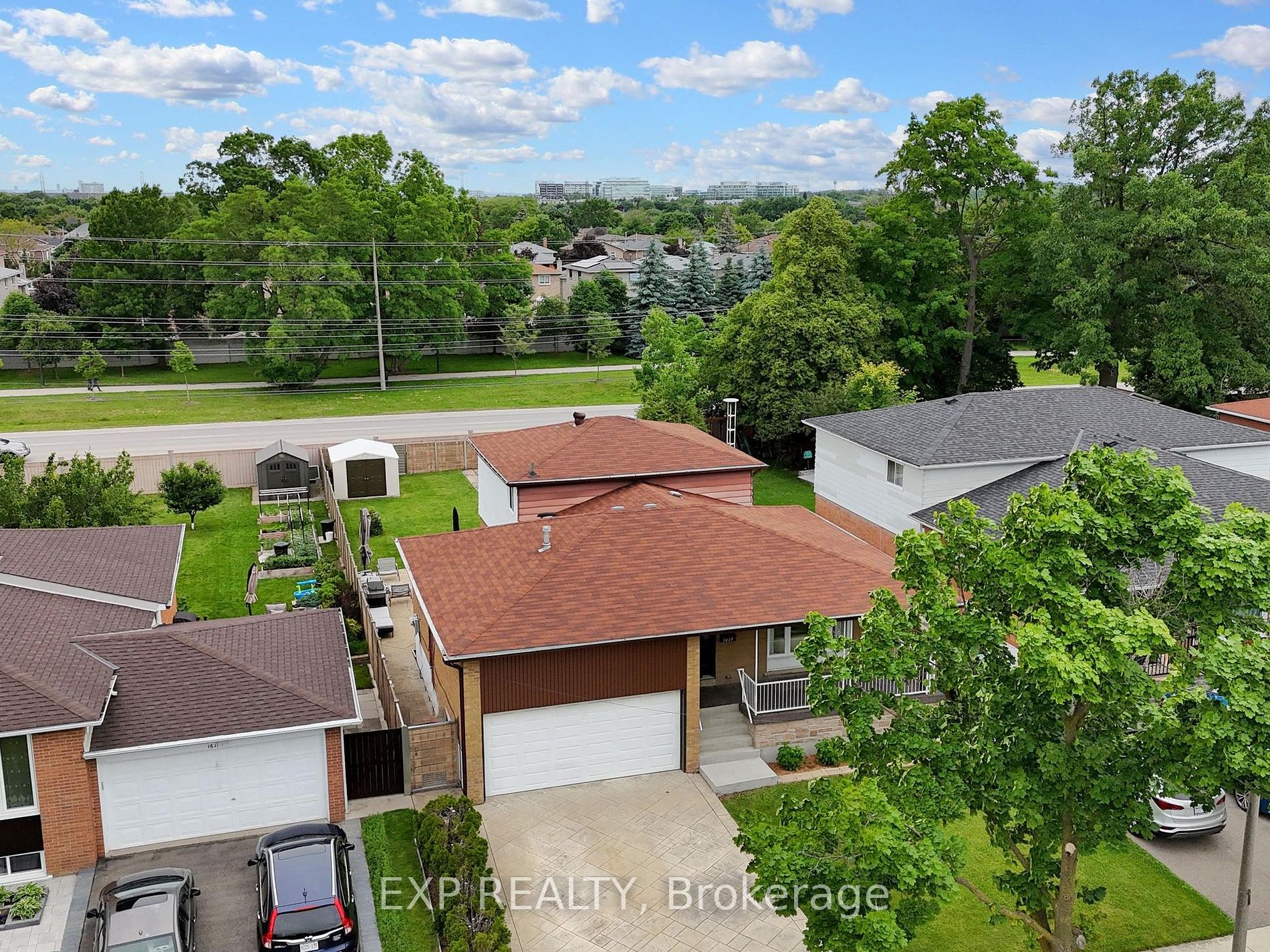
1615 Glen Rutley Circle
For Sale
496 Days
$1,425,000
4 beds
2 baths
2,000 - 2,500 Sqft
1615 Glen Rutley Circle
For Sale
496 Days
$1,425,000
4 beds
2 baths
2,000 - 2,500 Sqft
Highlights
This home is
50%
Time on Houseful
496 Days
School rated
7.2/10
Mississauga
9.14%
Description
- Home value ($/Sqft)$633/Sqft
- Time on Houseful496 days
- Property typeDetached
- StyleBacksplit 4
- Neighbourhood
- CommunityApplewood
- Median school Score
- Lot size7,301 Sqft
- Garage spaces2
- Mortgage payment
Detached 4-level backsplit in the heart of Mississauga's Applewood community. The home features a private double concrete driveway and an attached 2-car garage, all set within a fully fenced backyard. Its conveniently close to parks, schools, and the 400 series highways. Inside, youll find newly refinished hardwood floors, a brand-new furnace (2023), and a modern kitchen with a new gas stove, plus a newer dishwasher, washer, and dryer. The staircase to the upper level is accented with a sleek new glass divider, and the home boasts fresh drapery, blinds, and valances throughout. The bathroom has been updated with a new Bathfitters tub and surround. This beautifully updated home is situated in a great area and is truly a must-see.
EXP REALTY
MLS®#W8429176 updated 1 year ago.
Houseful checked MLS® for data 1 year ago.
Home overview
Amenities / Utilities
- Cooling Central air
- Heat source Gas
- Heat type Forced air
- Sewer/ septic Sewers
- Utilities Fuel,water
Exterior
- Construction materials Brick,concrete
- Other structures Garden shed
- # garage spaces 2
- # parking spaces 3
- Drive Private
- Garage features Attached
- Has basement (y/n) Yes
Interior
- # full baths 2
- # total bathrooms 2.0
- # of above grade bedrooms 4
- # of rooms 11
- Family room available Yes
- Laundry information Main
Location
- Community Applewood
- Community features Fenced yard
- Area Peel
- Water source Municipal
- Zoning description Residential
Lot/ Land Details
- Exposure N
- Lot size units Feet
Overview
- Approx age 51 - 99
- Approx square feet (range) 2000.0.minimum - 2000.0.maximum
- Basement information Crawl space, finished
- Mls® # W8429176
- Property sub type Single family residence
- Status Active
- Virtual tour
- Tax year 2023
Rooms Information
metric
- Family room W/O To Yard: 6.96m X 3.45m
Level: Ground - Recreational room Above Grade Window: 6.71m X 6.2m
Level: Basement - Living room Open Concept: 4.9m X 4.01m
Level: Main - Cold/cant 6.2m X 1.93m
Level: Basement - Hardwood Floor: 4.27m X 3.28m
Level: Upper
SOA_HOUSEKEEPING_ATTRS
- Listing type identifier Idx

Lock your rate with RBC pre-approval
Mortgage rate is for illustrative purposes only. Please check RBC.com/mortgages for the current mortgage rates
$-3,800
/ Month25 Years fixed, 20% down payment, % interest
$
$
$
%
$
%

Schedule a viewing
No obligation or purchase necessary, cancel at any time
Nearby Homes
Real estate & homes for sale nearby




