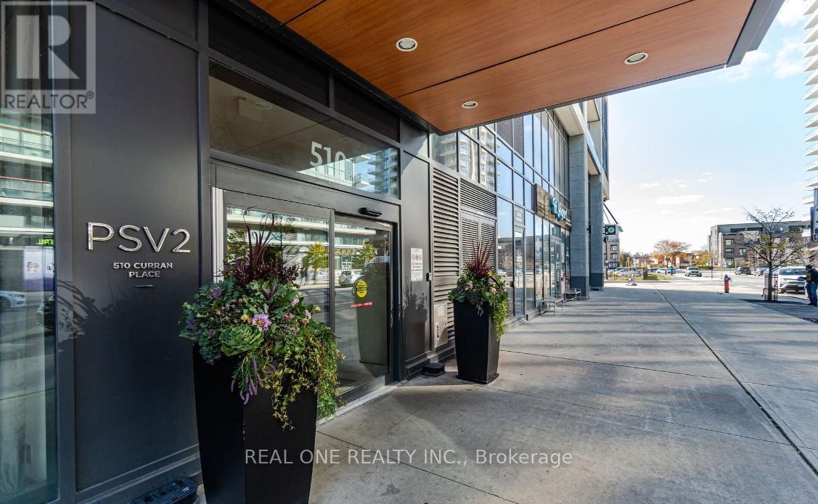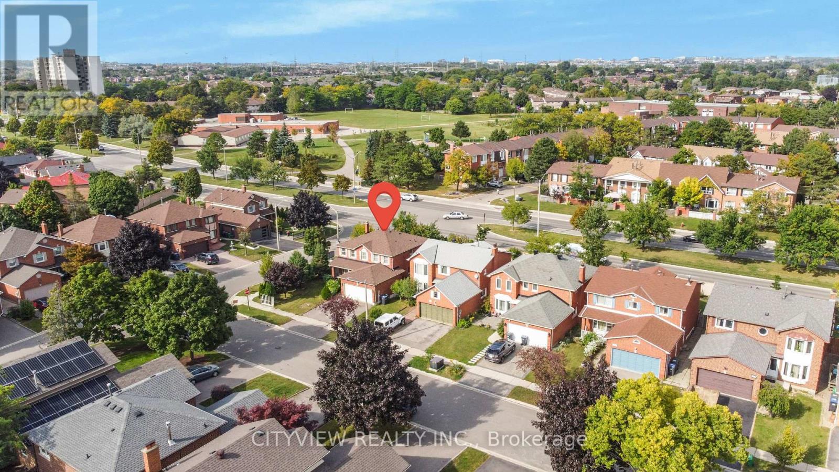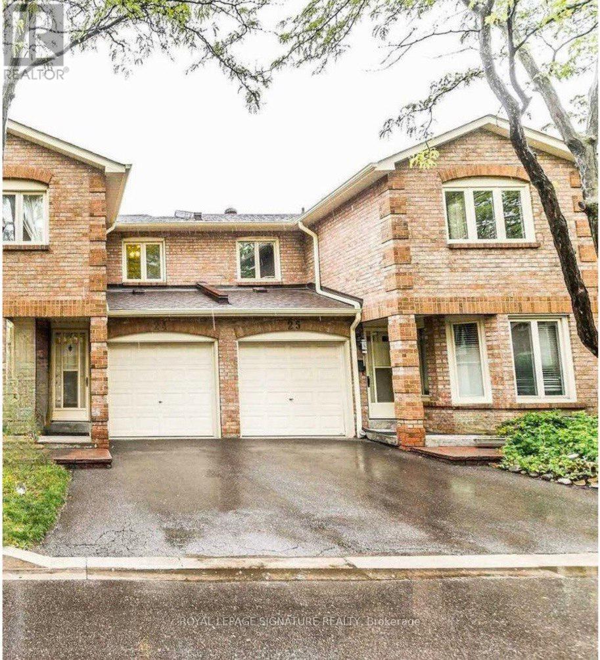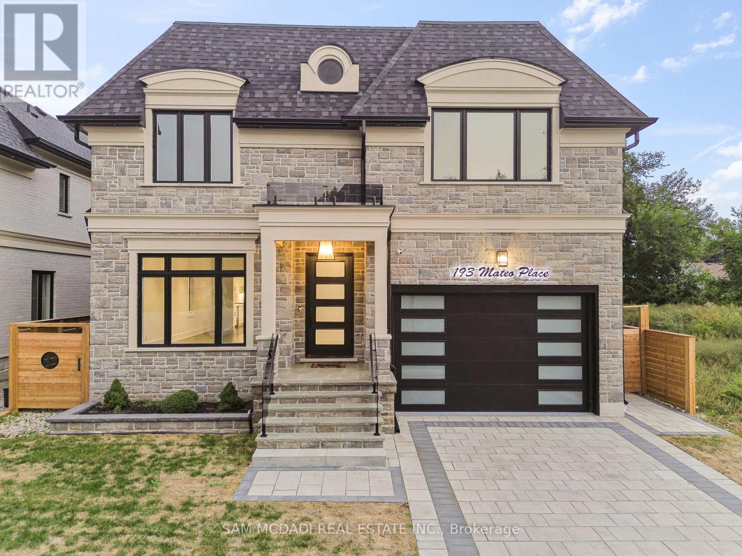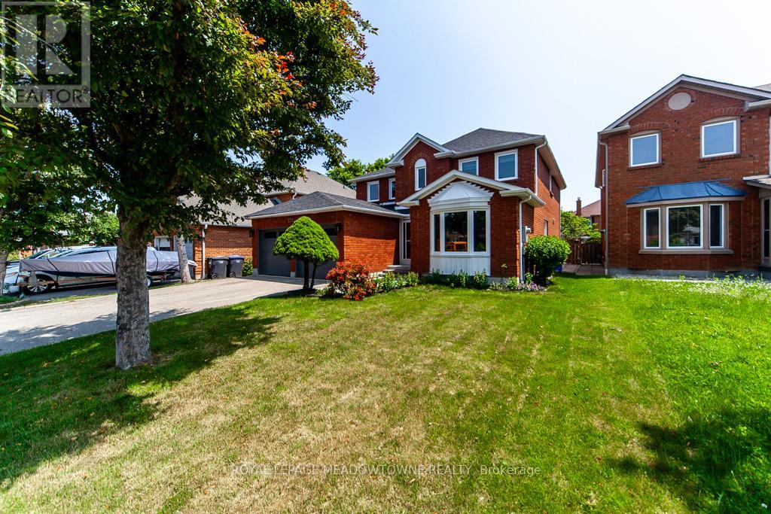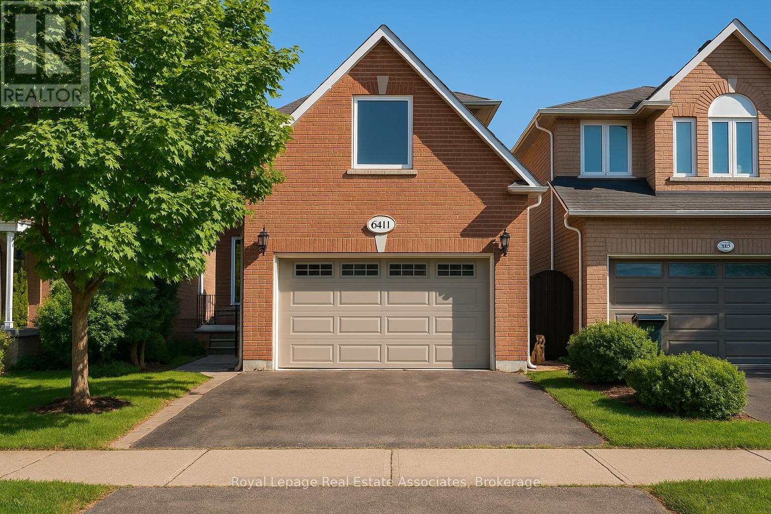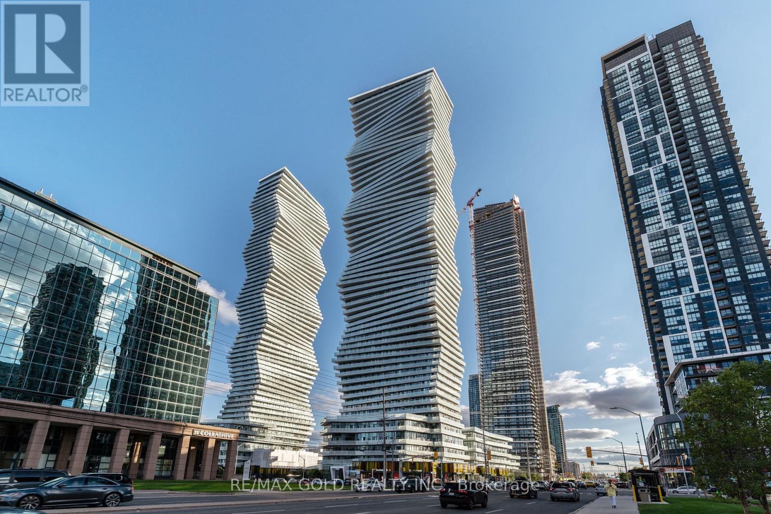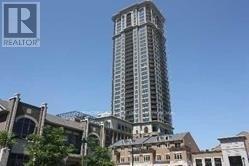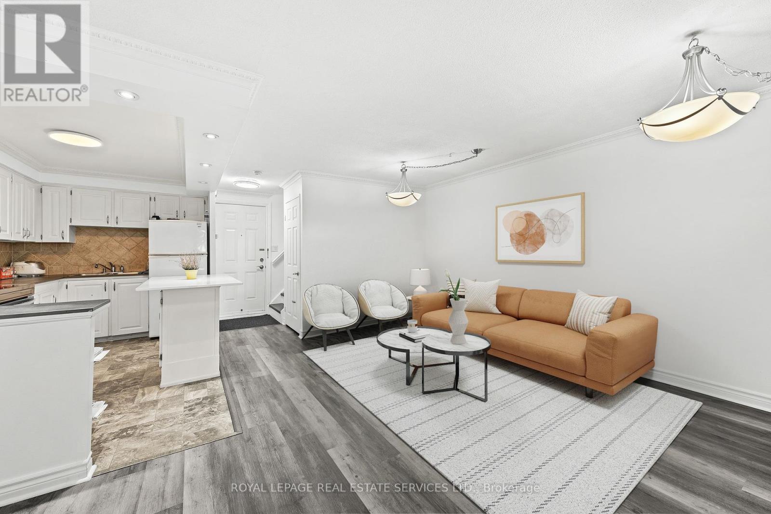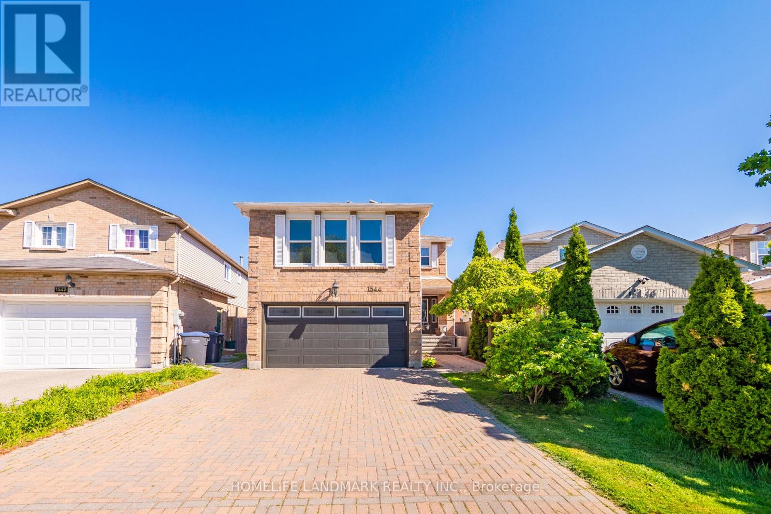- Houseful
- ON
- Mississauga
- Hurontario
- 166 80 Acorn Pl
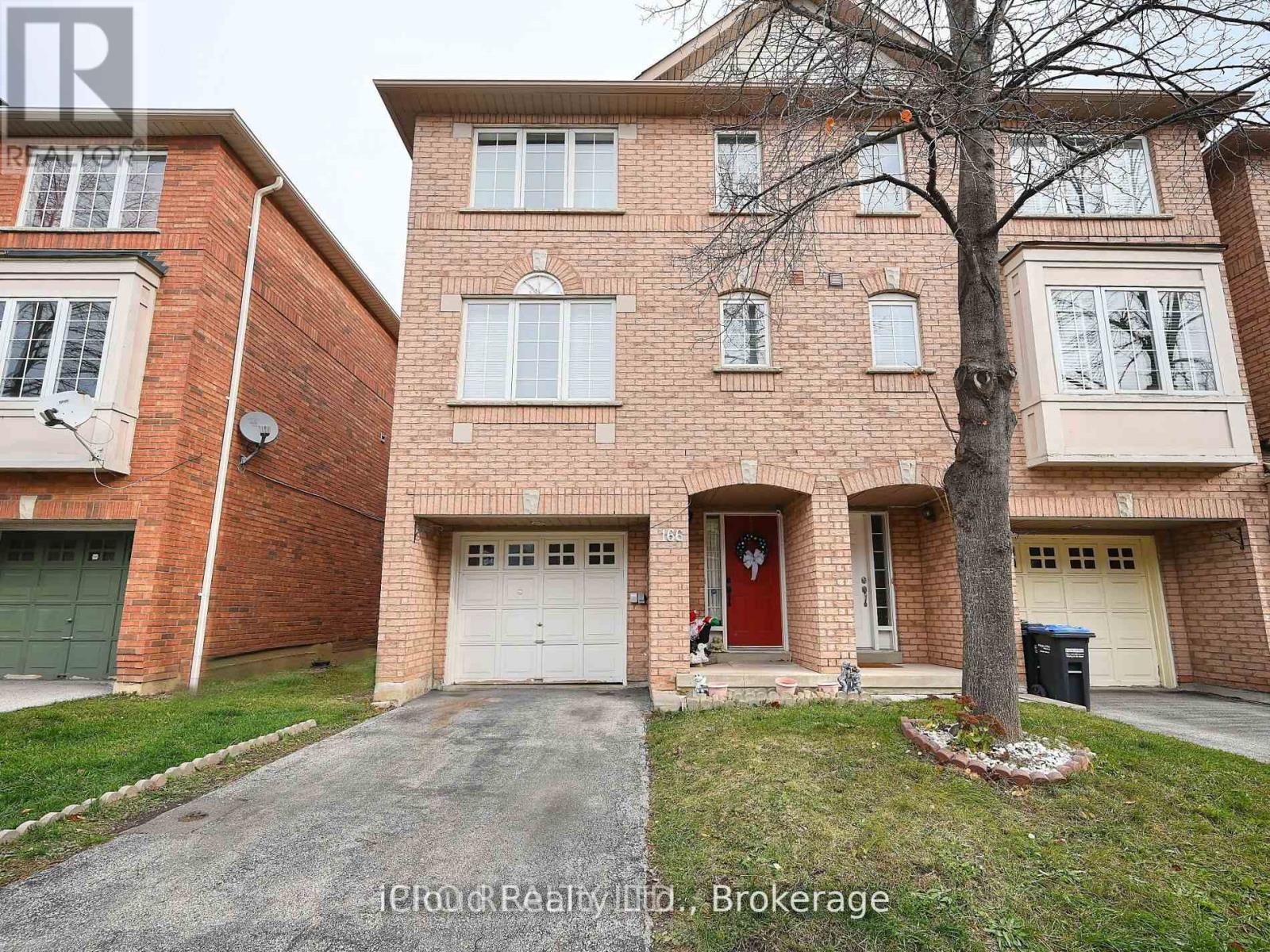
Highlights
Description
- Time on Houseful41 days
- Property typeSingle family
- Neighbourhood
- Median school Score
- Mortgage payment
End Unit, almost like a semi-detached, condo-townhouse in highly desirable, prestigious and family friendly neighbourhood of Mississauga. 3 bedroom, 3 bath with a beautiful open concept layout and walk-out basement. Very low condo fees. Unbeatable location within minutes from schools, parks, Square One, Frank McKechnie CC, Cooksville Go and Mi-way terminal. Additional access to the complex through Hurontario St. Mins from the new LRT and a short distance to Pearson Airport, the location is extremely well connected. With no neighbours at the back, a lush green backyard view, kids play area steps away from the complex, and Huron park at a walking distance, the property is ideal for families. The finished walkout basement can easily be used as a home office space or a recreation room, or even a fourth bedroom with a convenient walk-out to the backyard. Ample sunlight and the fresh-feel of the property makes it a dream home - this property has everything that you need! (id:63267)
Home overview
- Cooling Central air conditioning
- Heat source Natural gas
- Heat type Forced air
- # total stories 3
- # parking spaces 2
- Has garage (y/n) Yes
- # full baths 2
- # half baths 1
- # total bathrooms 3.0
- # of above grade bedrooms 4
- Flooring Laminate, ceramic
- Community features Pet restrictions
- Subdivision Hurontario
- Lot size (acres) 0.0
- Listing # W12296964
- Property sub type Single family residence
- Status Active
- Dining room 3.9m X 2.37m
Level: 2nd - Kitchen 3.53m X 3.13m
Level: 2nd - Living room 5.48m X 3.42m
Level: 2nd - Eating area 2.8m X 2.1m
Level: 2nd - 3rd bedroom 3.33m X 2.54m
Level: 3rd - Primary bedroom 4.24m X 3.69m
Level: 3rd - 2nd bedroom 3.33m X 2.57m
Level: 3rd - Family room 5.17m X 4.1m
Level: Main
- Listing source url Https://www.realtor.ca/real-estate/28631635/166-80-acorn-place-mississauga-hurontario-hurontario
- Listing type identifier Idx

$-1,938
/ Month

