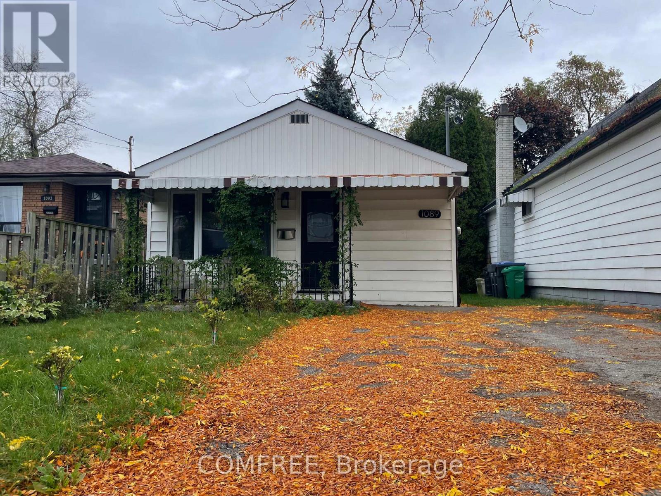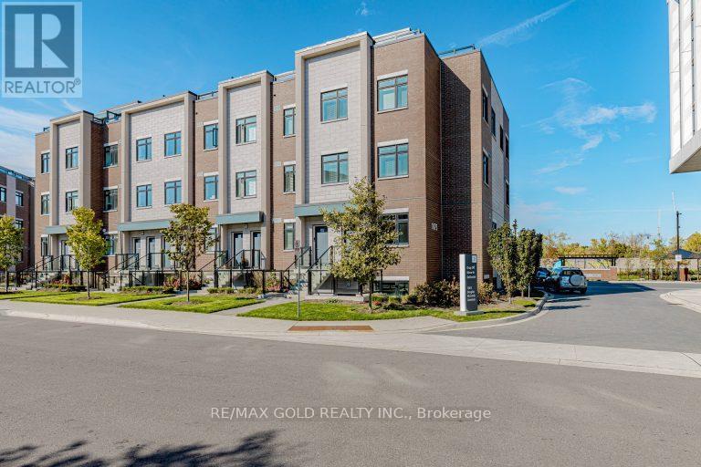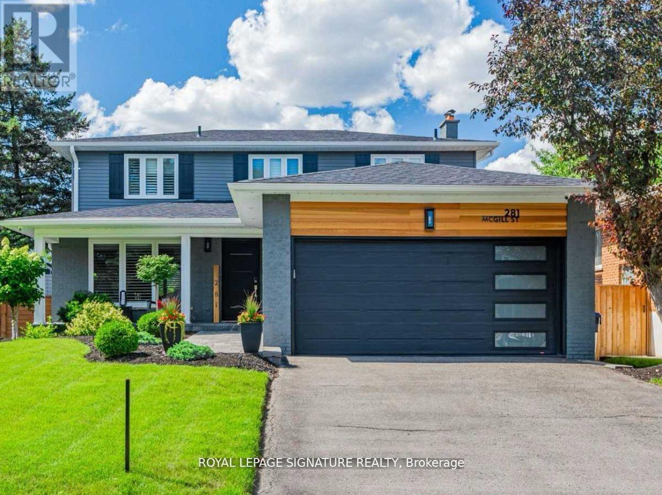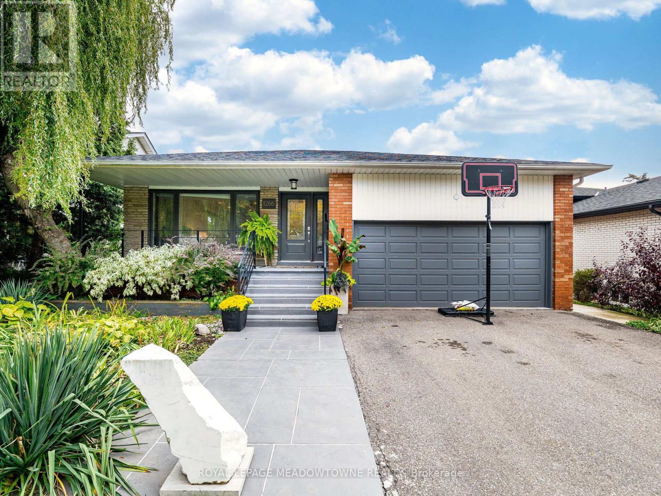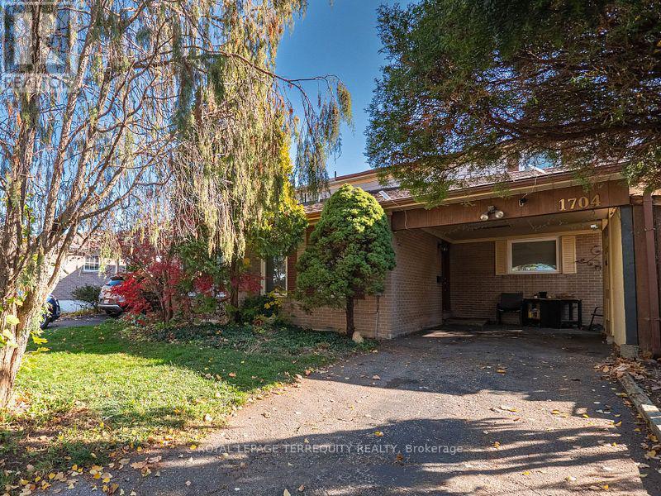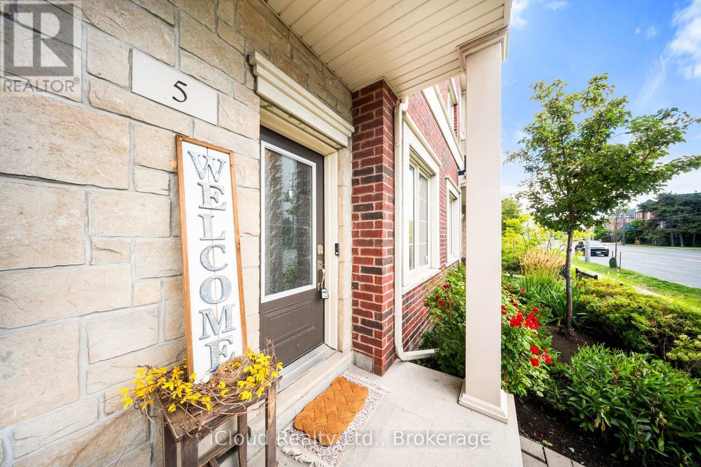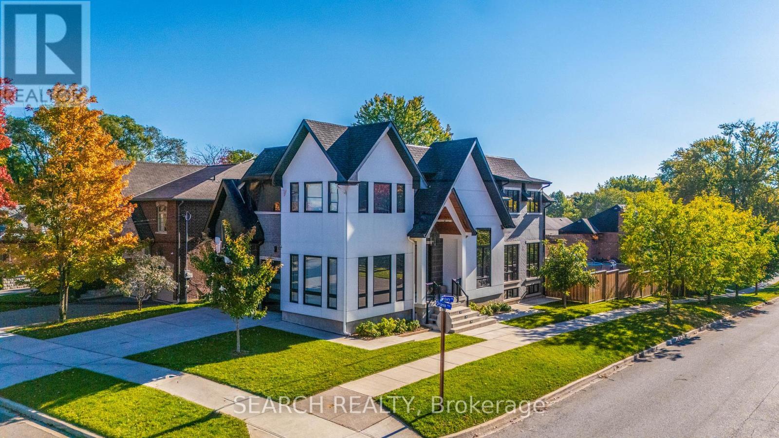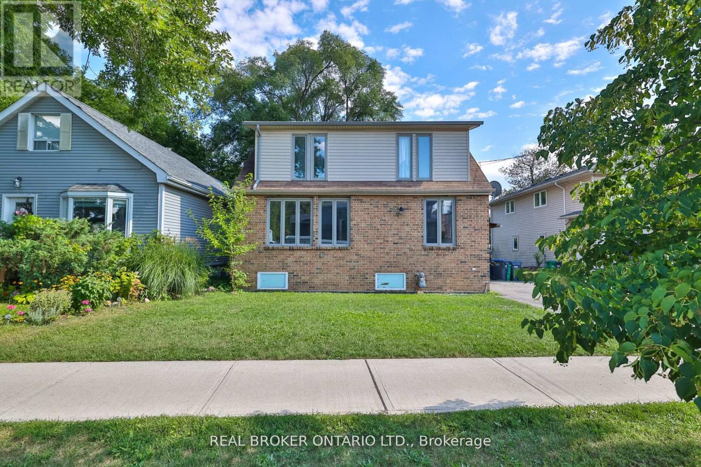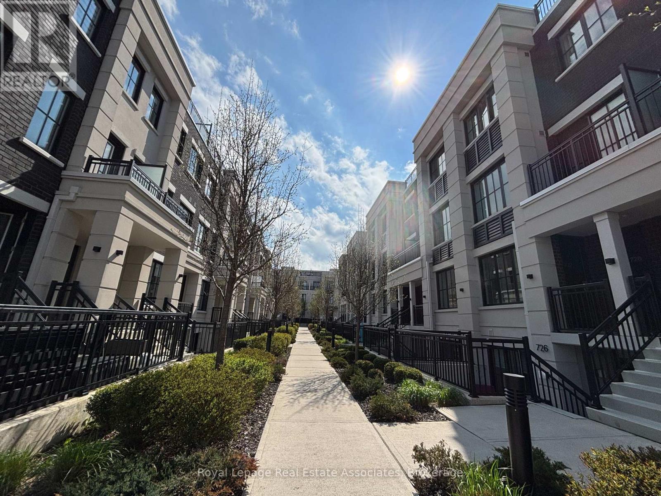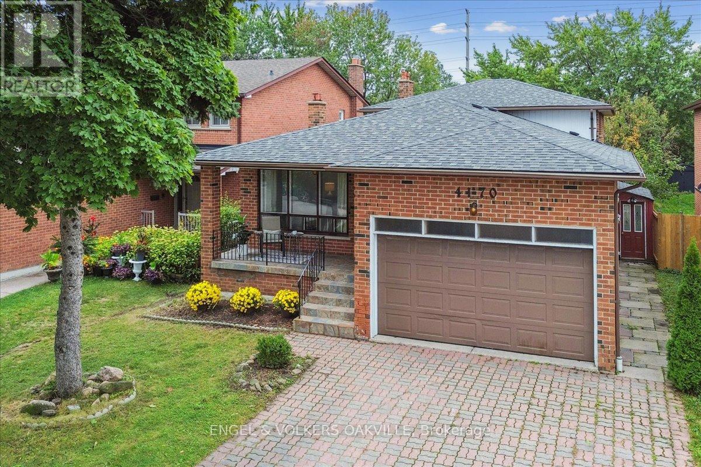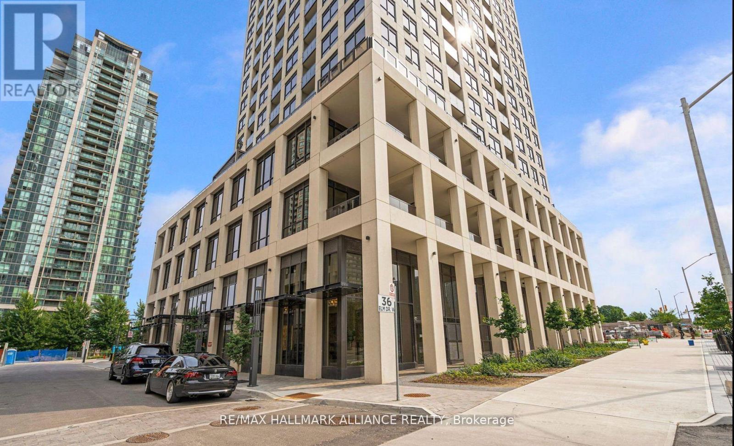- Houseful
- ON
- Mississauga
- Lakeview
- 1665 Asgard Dr
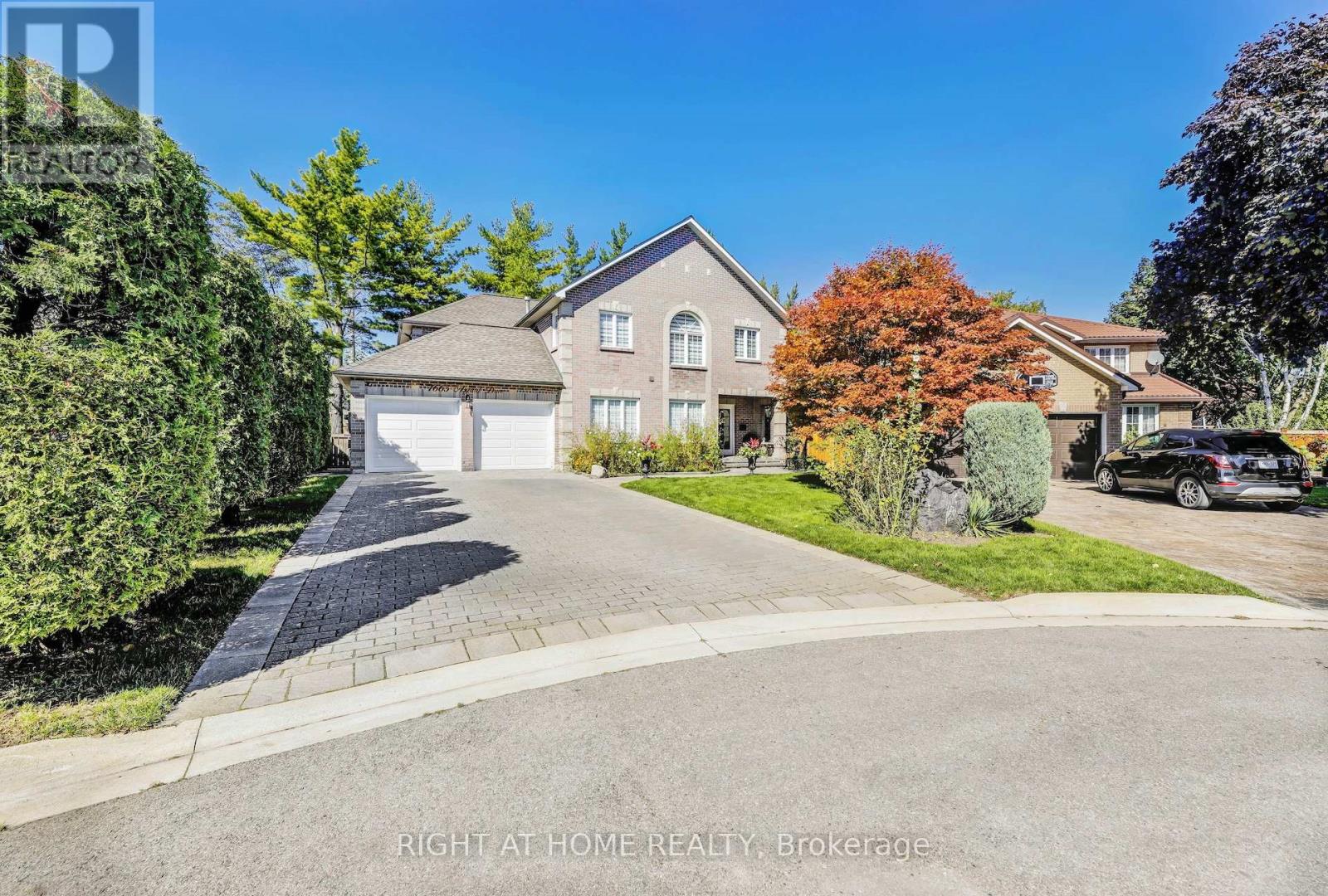
Highlights
Description
- Time on Houseful47 days
- Property typeSingle family
- Neighbourhood
- Median school Score
- Mortgage payment
Welcome Home, Current Owner For 30+ Years. This Stunning Large Custom Built Home Is A Perfect Blend Of Elegance And Comfort, Offering Luxurious Living In A Serene Setting. This Large Private Cul-de-Sac Home Is Situated On A Large Irregular Pie Shaped Lot. With An Absolute Backyard Oasis, Fabulous Large Bonus Side Yard For Children To Play. Enjoy This Totally Upgraded 2 Storey Custom Home With Over 4,800SQ Feet Of Luxury Living. This Home On Second Floor Features, 4 Large Bedrooms, An Oversized Primary Bedroom With His and Hers Closets, A Very Large 6 Pc Ensuite, Hardwood Floors, 2 Baths. A Main Floor Home Office, Extra Large Formal Dining Room, Beautifully Updated Gourmet Eat In Kitchen, With Wolf Gas Stove And Built In Microwave, Wine/Bar Fridge, Granite Counter Tops. A Walk Out To A Backyard 10x15 Entertaining Cabana. Family Room Fireplace. Main Floor Laundry Which Also Provides Access To Garage. A Large Finished Basement Apartment, With Separate Enclosed Entrance, Consisting Of Two Bedrooms, A Modern Kitchen, Stainless Steel Appliances, Quartz Counter Top. A Second Laundry Room Providing The Possibility Of Rental Income From Basement Or Extended Family Living. Professionally Landscaped Grounds With Irrigation System. A Two Car Garage With Large Private Driveway Offering Parking For A Total Of 8 Vehicles. (id:63267)
Home overview
- Cooling Central air conditioning
- Heat source Natural gas
- Heat type Forced air
- Sewer/ septic Sanitary sewer
- # total stories 2
- # parking spaces 8
- Has garage (y/n) Yes
- # full baths 3
- # half baths 1
- # total bathrooms 4.0
- # of above grade bedrooms 6
- Flooring Tile, hardwood, vinyl
- Subdivision Lakeview
- Lot size (acres) 0.0
- Listing # W12388255
- Property sub type Single family residence
- Status Active
- Bedroom 6.17m X 5.62m
Level: 2nd - 4th bedroom 4.79m X 3.34m
Level: 2nd - 2nd bedroom 4.51m X 5.62m
Level: 2nd - 3rd bedroom 4.21m X 5.01m
Level: 2nd - 2nd bedroom 4.22m X 2.24m
Level: Basement - Living room 4.84m X 3.99m
Level: Basement - Kitchen 5.26m X 4.34m
Level: Basement - Bedroom 4.46m X 3.29m
Level: Basement - Laundry 3.51m X 2.99m
Level: Basement - Dining room 5.26m X 4.34m
Level: Basement - Office 3.85m X 5.44m
Level: Main - Dining room 3.92m X 3.34m
Level: Main - Family room 4.45m X 5.44m
Level: Main - Kitchen 3.91m X 2.97m
Level: Main - Laundry 2.87m X 2.54m
Level: Main
- Listing source url Https://www.realtor.ca/real-estate/28829288/1665-asgard-drive-mississauga-lakeview-lakeview
- Listing type identifier Idx

$-5,304
/ Month

