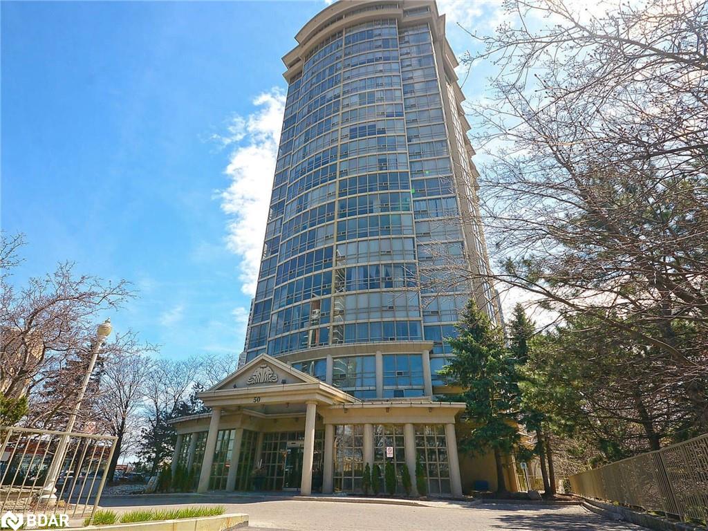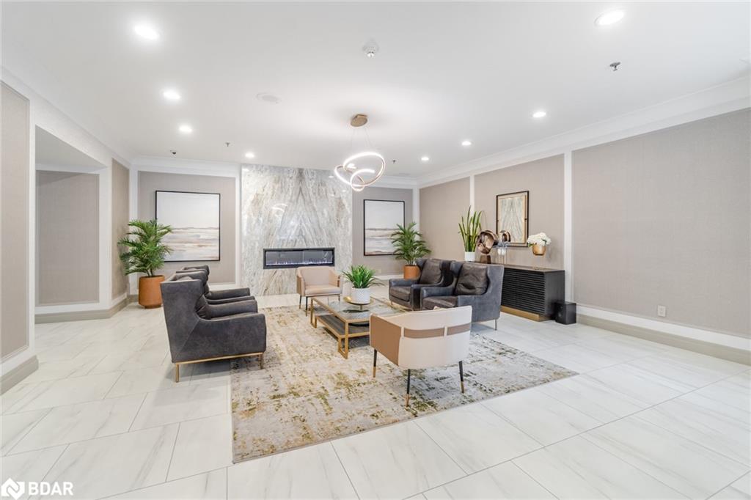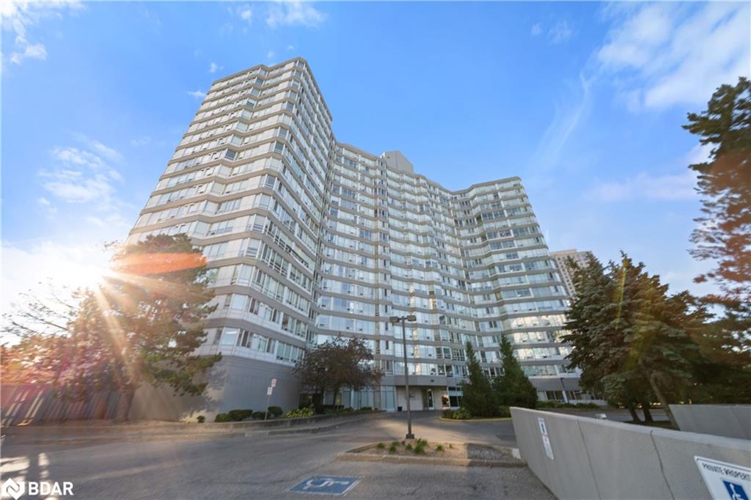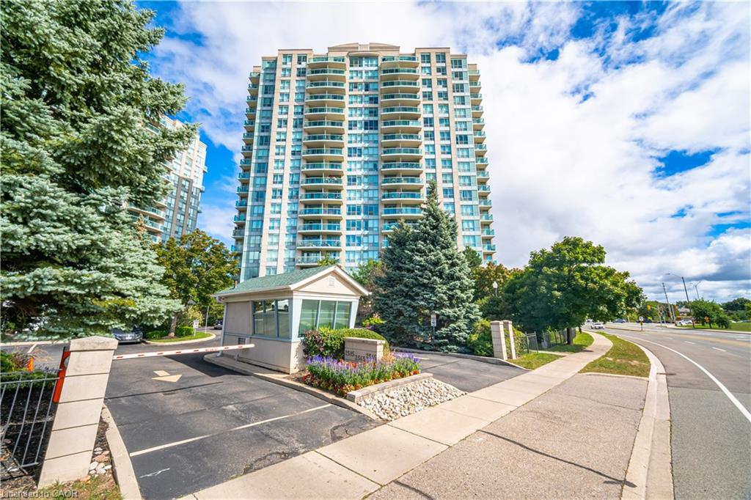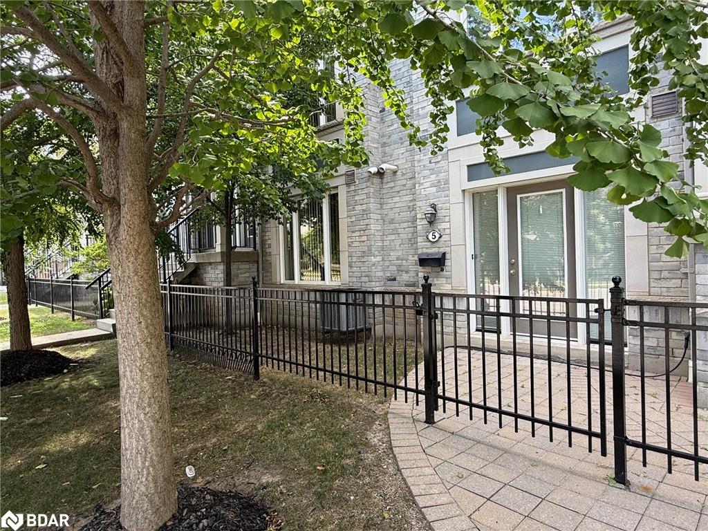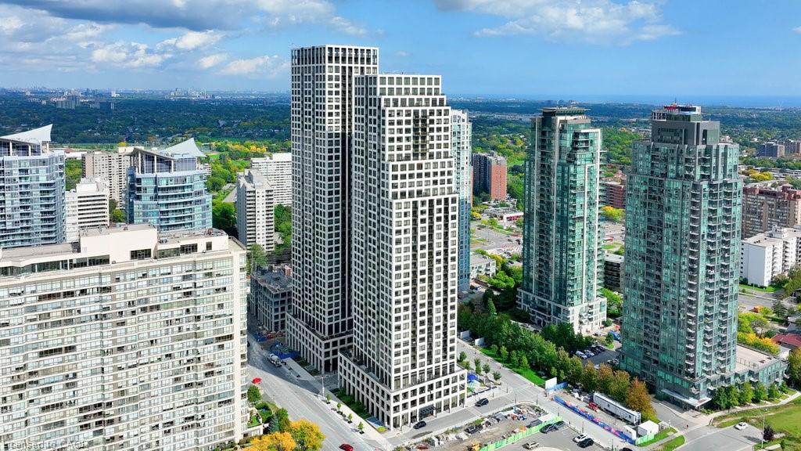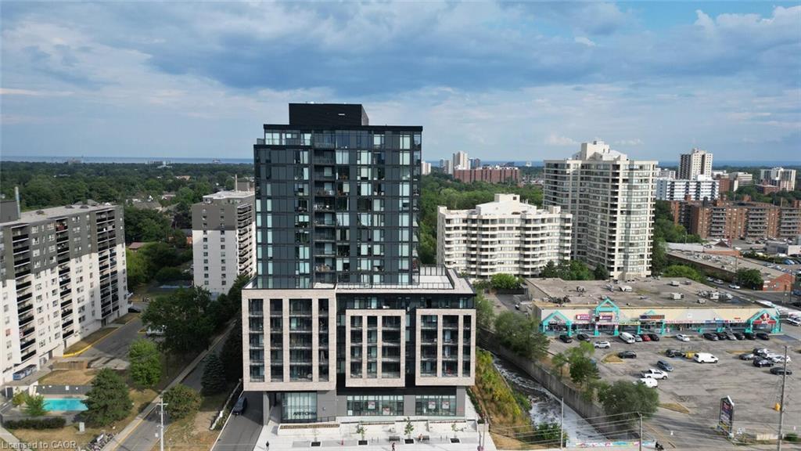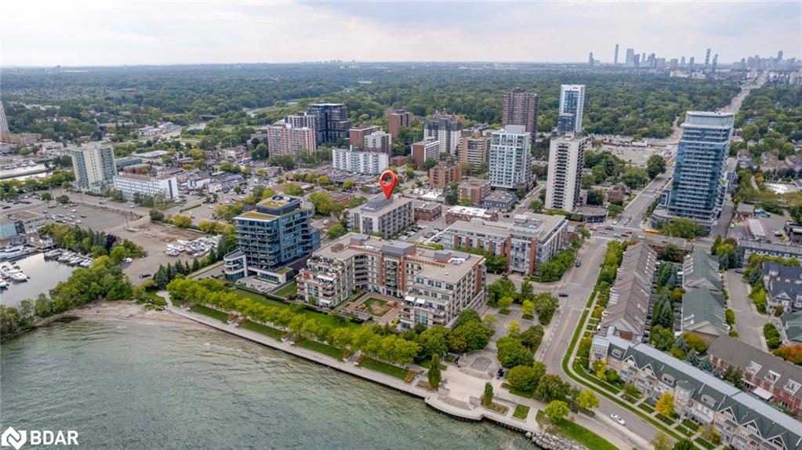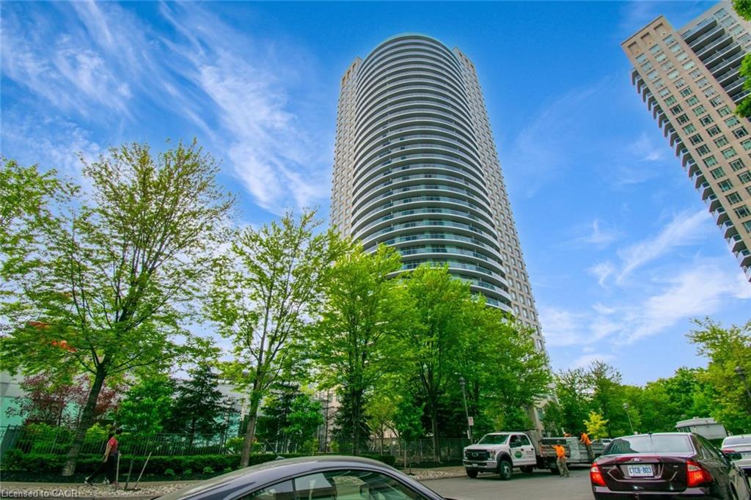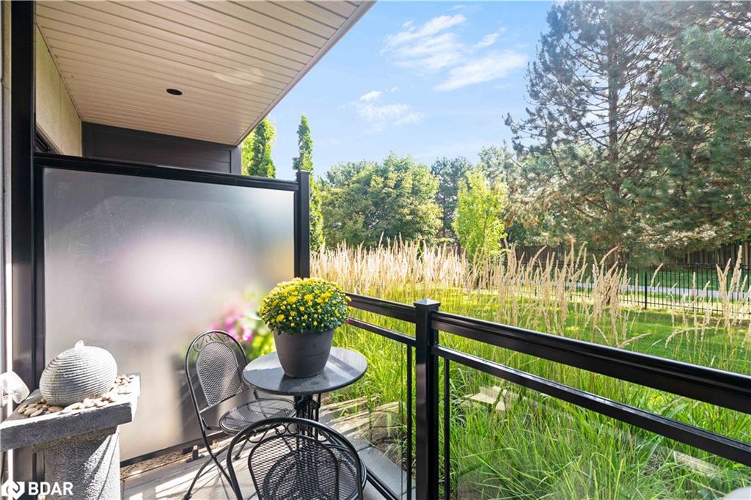- Houseful
- ON
- Mississauga
- Erin Mills
- 1665 The College Way Unit 1704
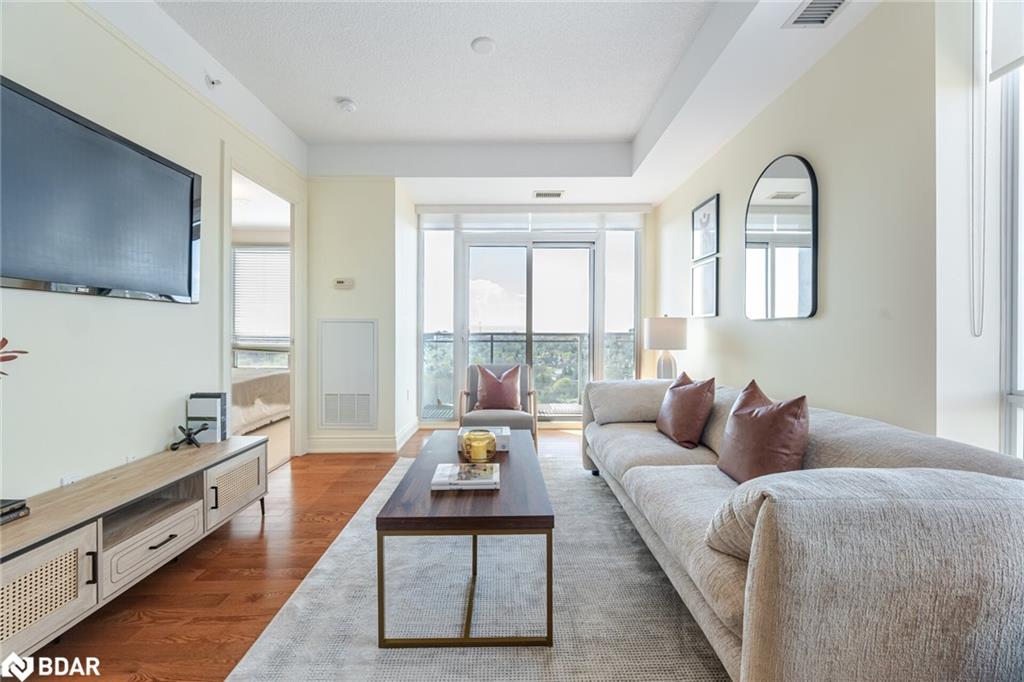
1665 The College Way Unit 1704
1665 The College Way Unit 1704
Highlights
Description
- Home value ($/Sqft)$556/Sqft
- Time on Houseful74 days
- Property typeResidential
- Style1 storey/apt
- Neighbourhood
- Median school Score
- Garage spaces1
- Mortgage payment
Refined living awaits in this inviting corner suite! Discover spaciousness and elegance in this 2-bed condo at Parkland on the Glen. Hardwood floors and 9-ft ceilings create an airy ambiance. The gourmet kitchen boasts wood cabinetry, s/s appliances, granite counters and a breakfast bar. Relax on the balcony with scenic views of Lake Ontario. Retreat to the tranquil primary bedroom with a spacious walk-in closet and a 3-pc ensuite. A second bedroom , 4-pc bath bathroom complete this suite. Voted one of the city's best retirement communities, enjoy independence with customizable dining options. Amenities include 24-hr concierge, healthcare staff, activities, physio, hairdressing and transportation. Voted Mississauga's best retirement residence by Readers Choice.
Home overview
- Cooling Central air
- Heat type Electric forced air, heat pump
- Pets allowed (y/n) No
- Sewer/ septic Sewer (municipal)
- Building amenities Concierge, fitness center, library, media room, parking, workshop area
- Construction materials Brick
- Roof Flat
- # garage spaces 1
- # parking spaces 1
- Garage features Level 3 unit 34
- Has garage (y/n) Yes
- # full baths 2
- # total bathrooms 2.0
- # of above grade bedrooms 2
- # of rooms 6
- Appliances Dishwasher, dryer, refrigerator, stove, washer
- Has fireplace (y/n) Yes
- Laundry information In-suite
- Interior features None
- County Peel
- Area Ms - mississauga
- Water source Municipal
- Zoning description Dc
- Lot desc Urban, greenbelt, hospital, place of worship, public transit, shopping nearby, trails
- Building size 1043
- Mls® # 40757607
- Property sub type Condominium
- Status Active
- Virtual tour
- Tax year 2025
- Bathroom Lower
Level: Lower - Primary bedroom Main
Level: Main - Kitchen Main
Level: Main - Living room / dining room Main
Level: Main - Bedroom Main
Level: Main - Bathroom Main
Level: Main
- Listing type identifier Idx

$-460
/ Month

