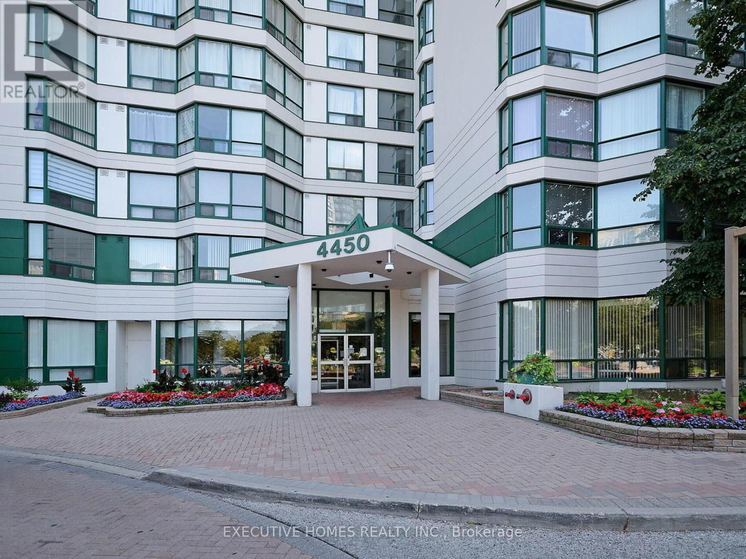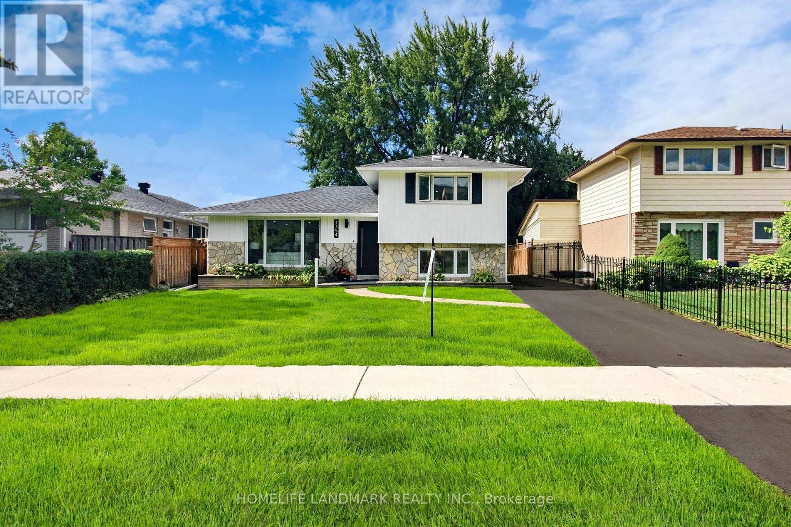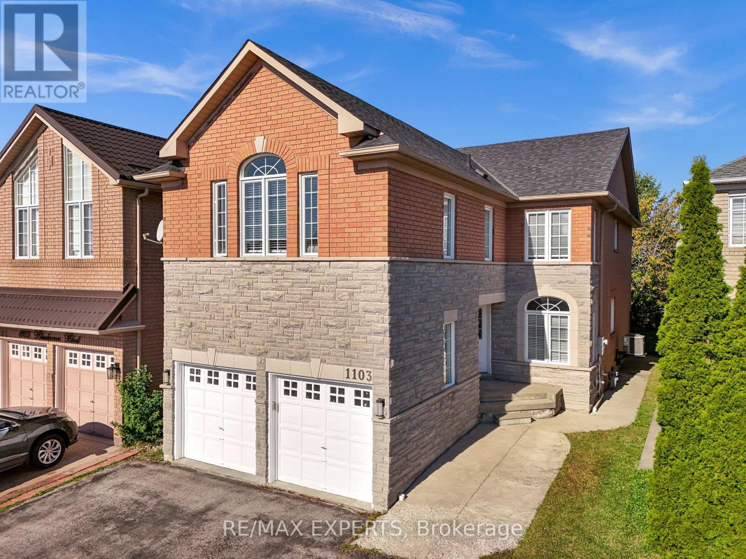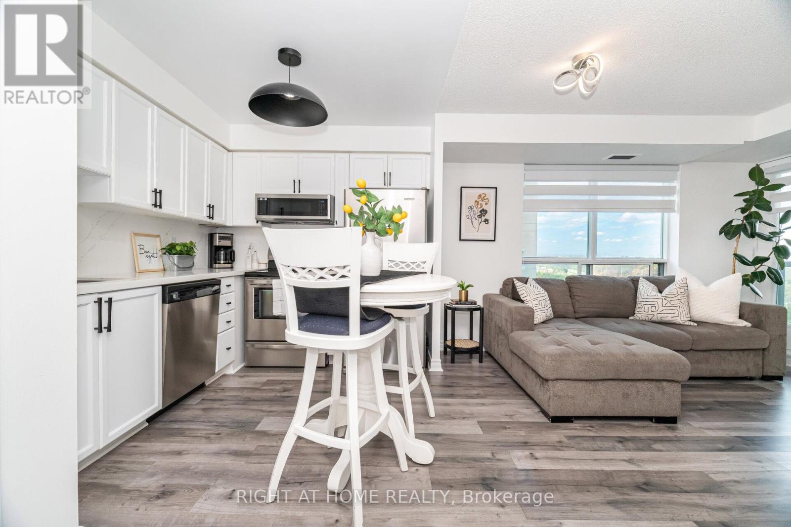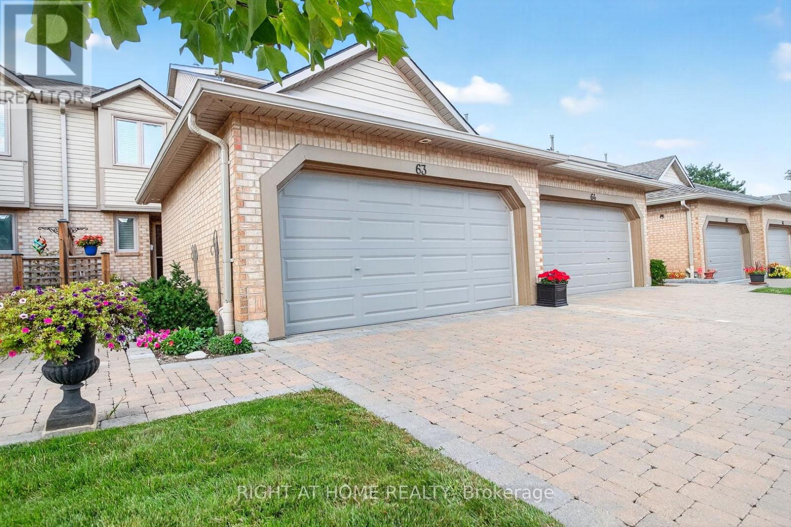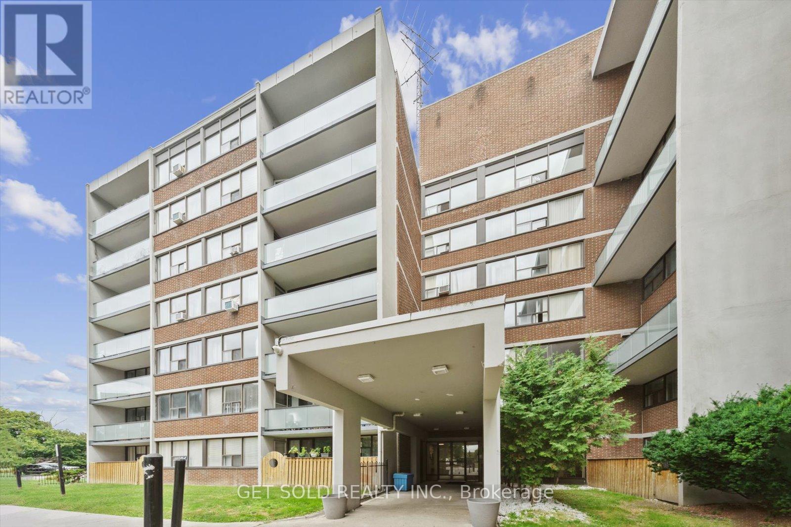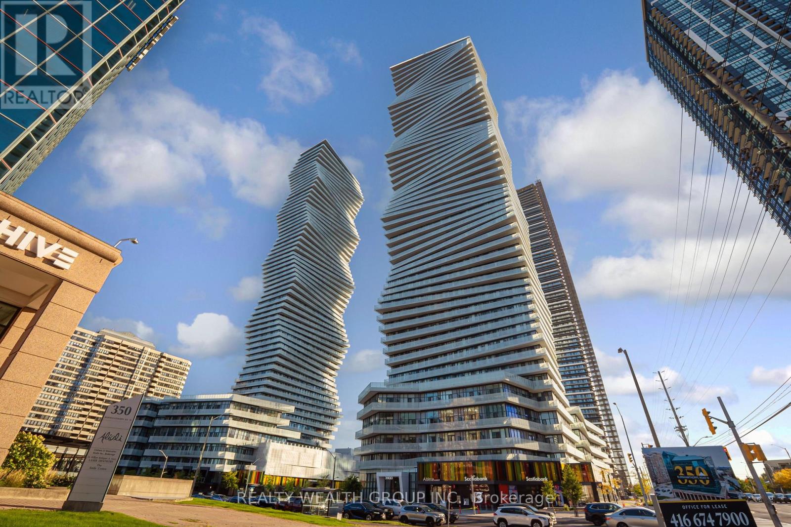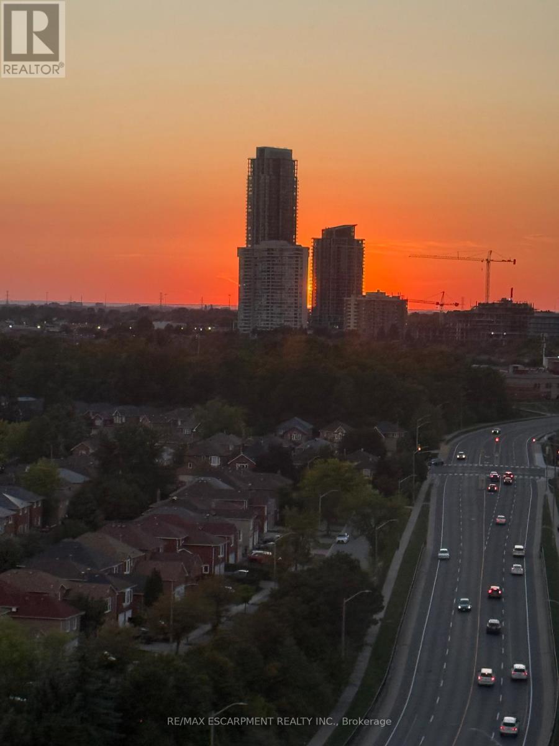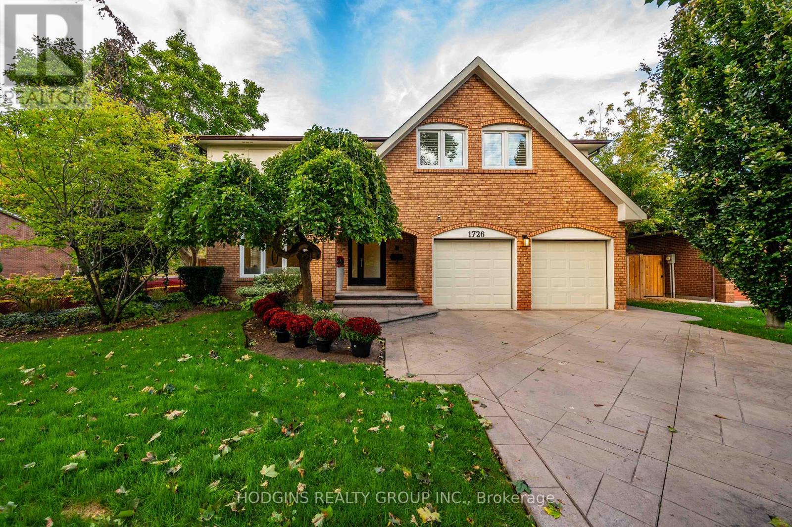- Houseful
- ON
- Mississauga
- Erin Mills
- 1670 Caverly Ct
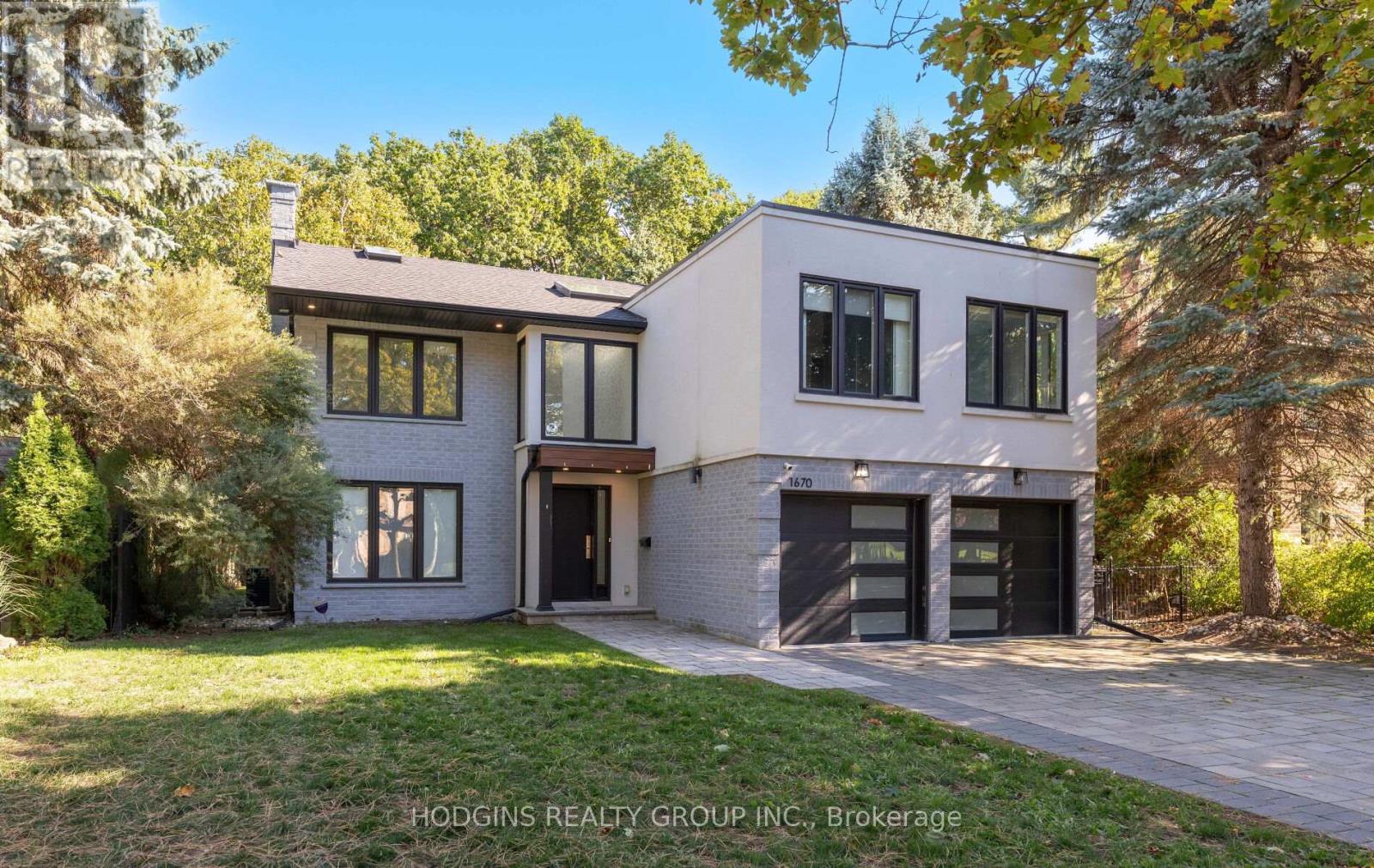
Highlights
Description
- Time on Housefulnew 4 hours
- Property typeSingle family
- Neighbourhood
- Median school Score
- Mortgage payment
Upscale modern living backing onto breathtaking Mullet Creek & Credit River natural sanctuary. Brilliant open design featuring contemporary 2 stry entry, open stairs, glass doors & walls, skylights, sleek open kitchen, posh primary ensuite & mega closet. Perfect for large family + work from home with 5+2 bdrms, 5 baths + office. Elegantly finished with inspiring natural wood & oversized porcelain tile floors. Spacious & open finished lower level with full bath, gas fireplaces, chill & gym zones+ 2 bdrms. Exclusive ravine backyard with generous cabana offering radiant gas heating & gas fireplace for year round enjoyment! Striking upscale roadside appeal with expansive stone drive & walk way. Custom family haven on prestigious quiet court just steps to best Credit River, best nature trails + walk to UTM & GO. (id:63267)
Home overview
- Cooling Central air conditioning
- Heat source Natural gas
- Heat type Forced air
- Sewer/ septic Sanitary sewer
- # total stories 2
- # parking spaces 8
- Has garage (y/n) Yes
- # full baths 4
- # half baths 1
- # total bathrooms 5.0
- # of above grade bedrooms 6
- Subdivision Erin mills
- Lot size (acres) 0.0
- Listing # W12458225
- Property sub type Single family residence
- Status Active
- Bedroom 4.23m X 3.49m
Level: Lower - Recreational room / games room 7.39m X 7m
Level: Lower - Bedroom 4.52m X 3.49m
Level: Lower - Dining room 3.61m X 2.68m
Level: Main - Family room 6.1m X 3.52m
Level: Main - Kitchen 5.15m X 3.62m
Level: Main - Laundry 3.74m X 3.53m
Level: Main - Living room 10.19m X 3.6m
Level: Main - 4th bedroom 3.66m X 3.16m
Level: Upper - Primary bedroom 7.5m X 3.53m
Level: Upper - 3rd bedroom 3.43m X 3.45m
Level: Upper - 2nd bedroom 4.83m X 3.51m
Level: Upper - Study 3.67m X 3.96m
Level: Upper
- Listing source url Https://www.realtor.ca/real-estate/28980755/1670-caverly-court-mississauga-erin-mills-erin-mills
- Listing type identifier Idx

$-6,903
/ Month

