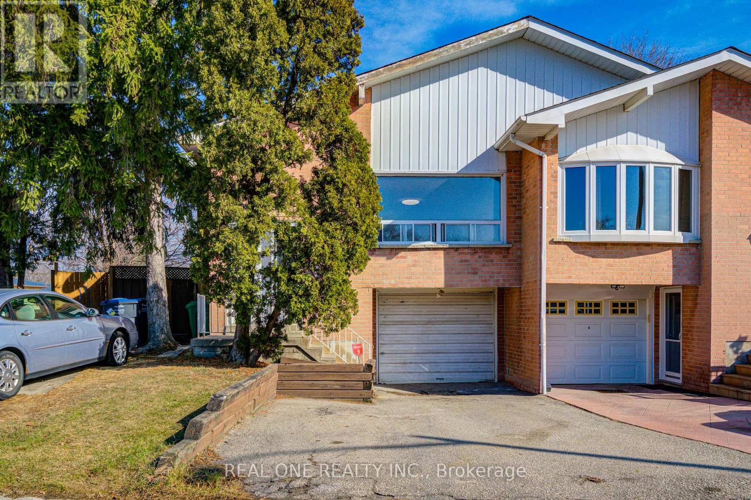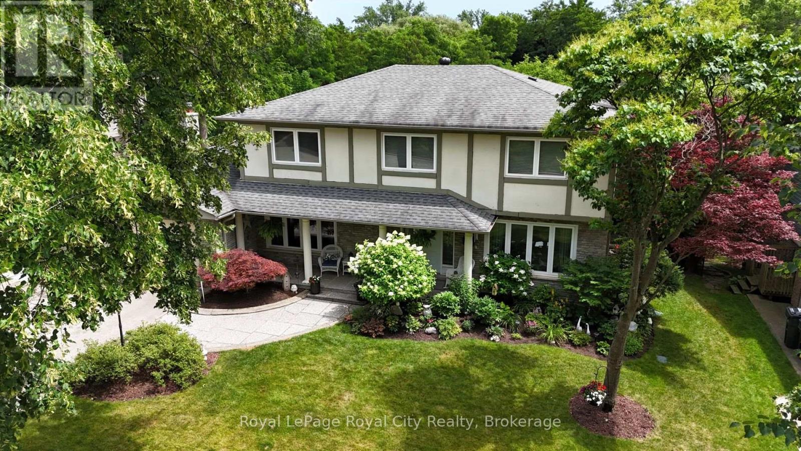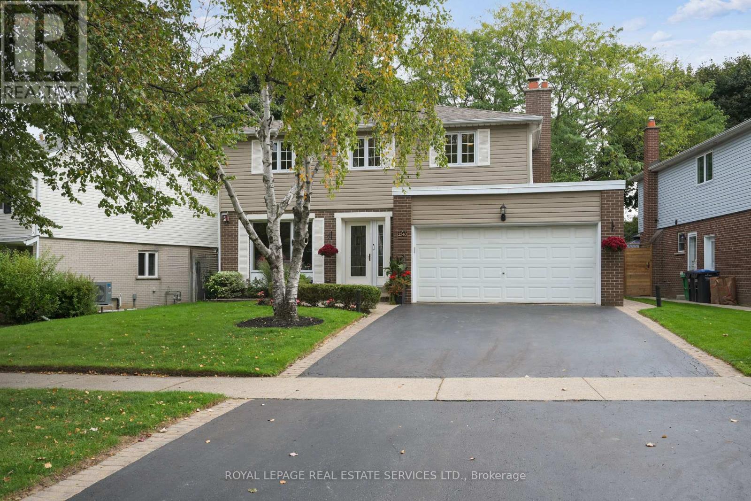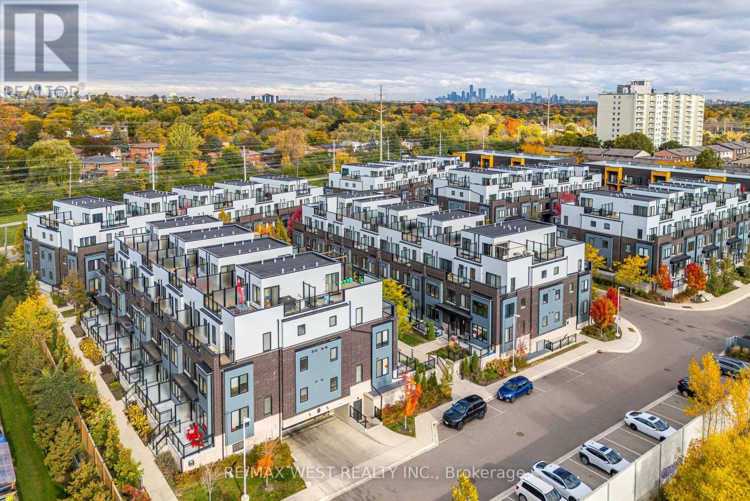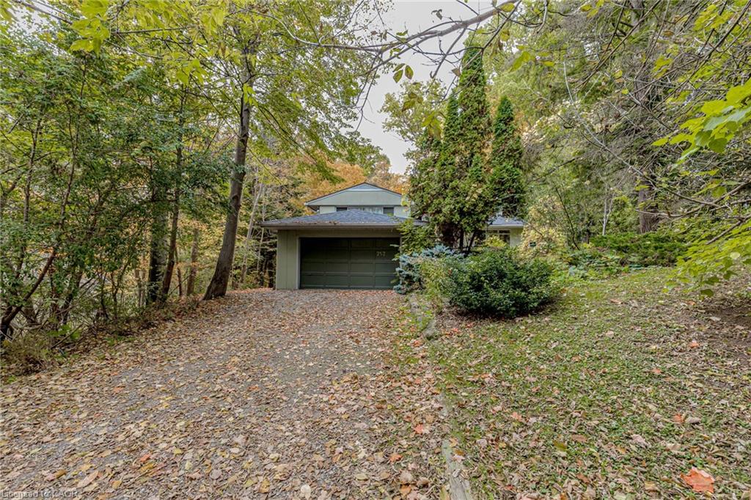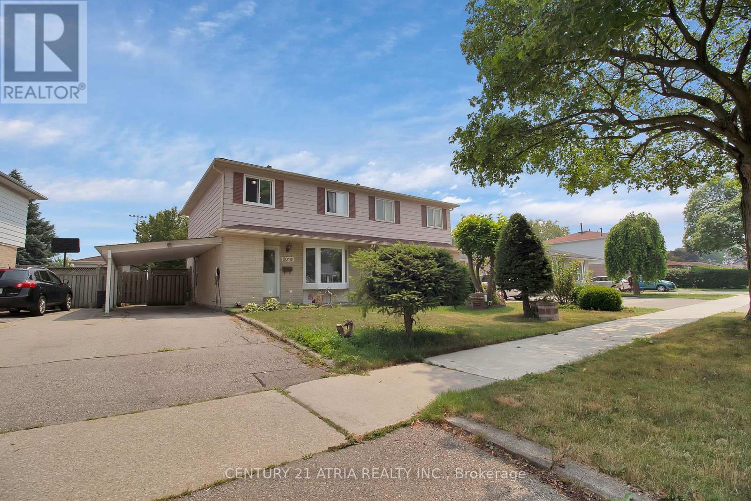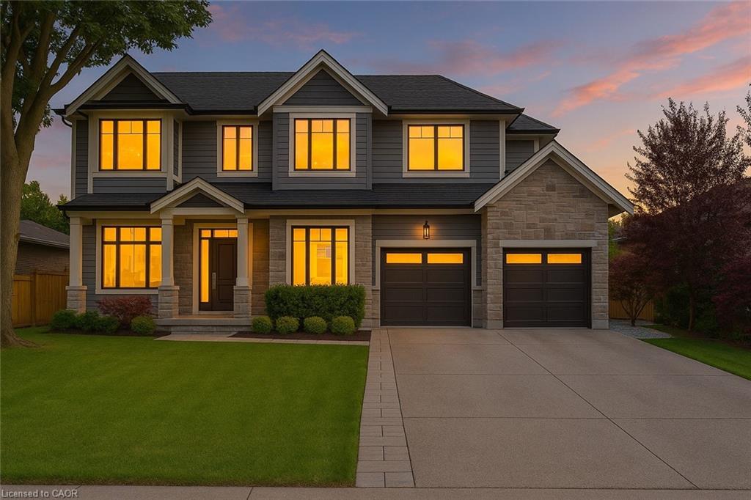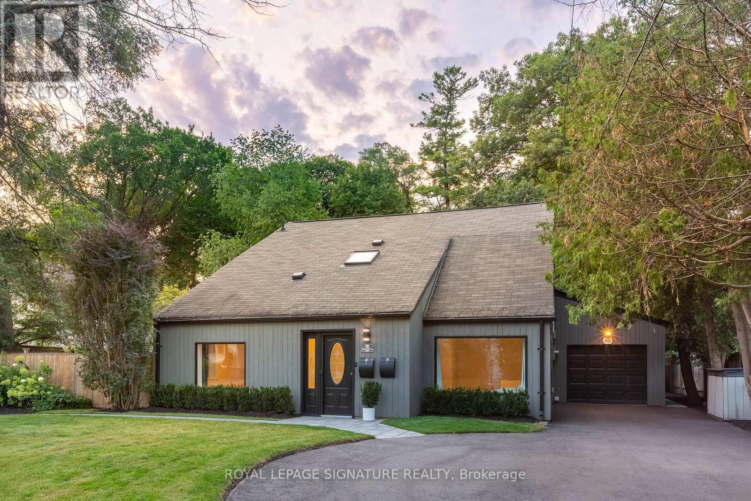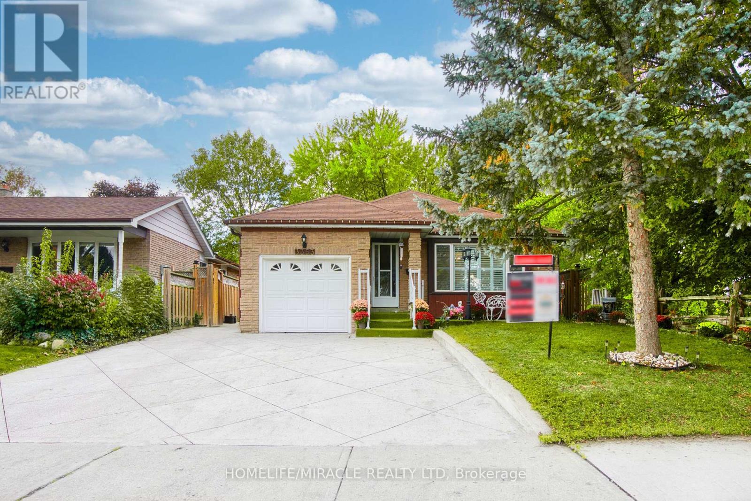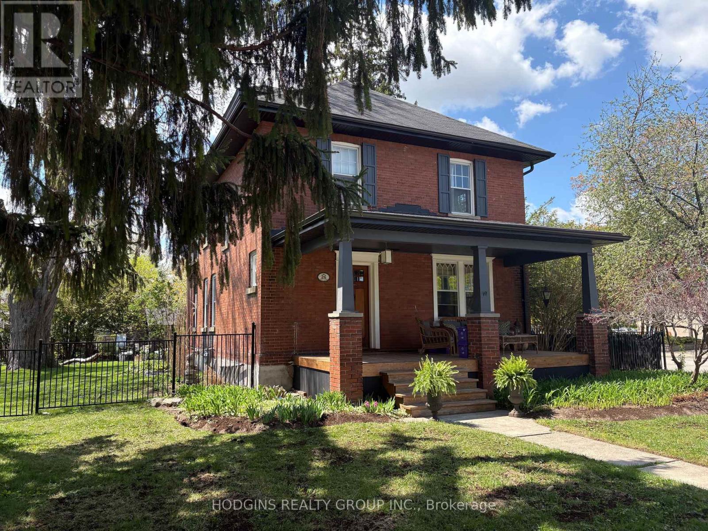- Houseful
- ON
- Mississauga
- Clarkson
- 1688 Missenden Cres
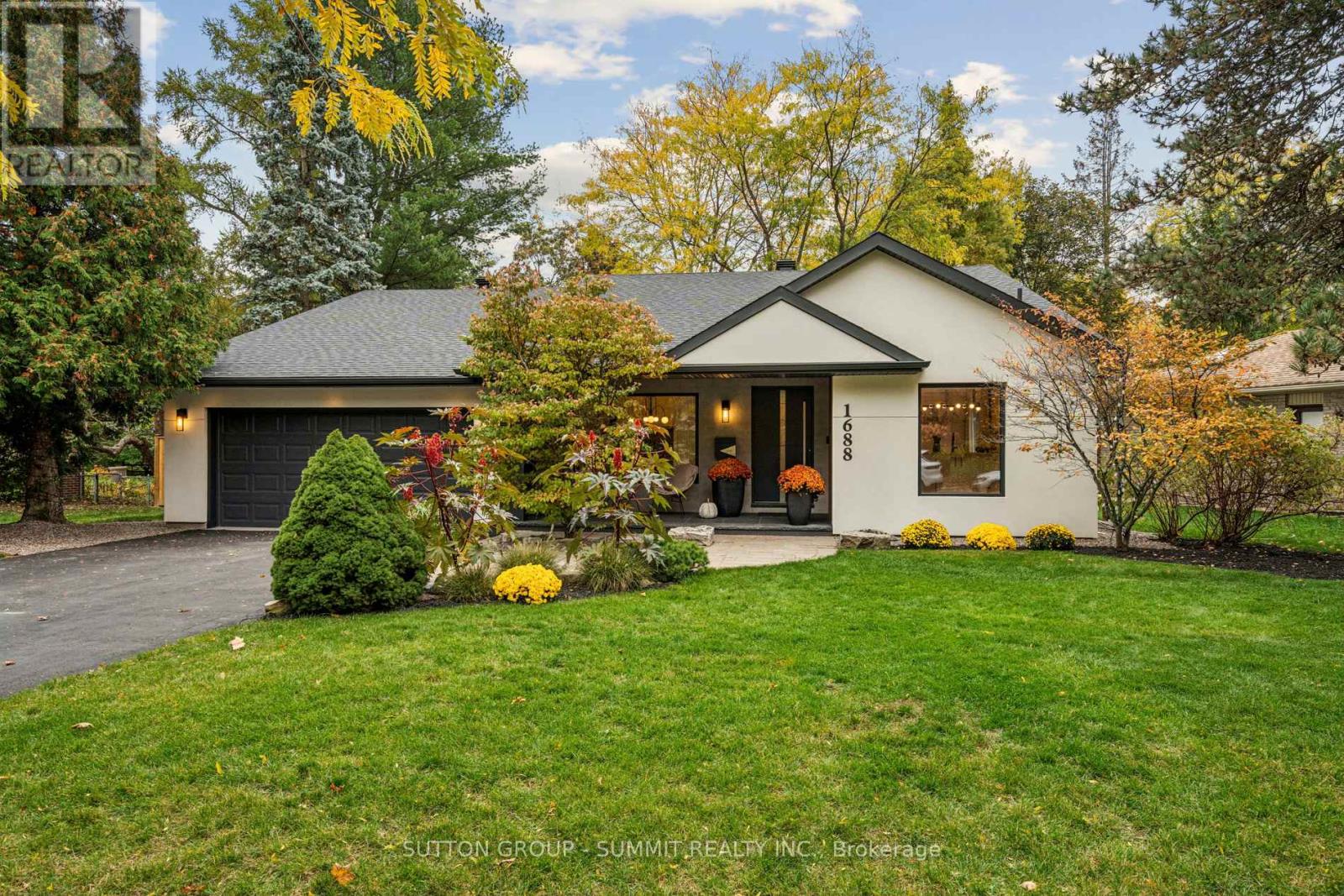
Highlights
Description
- Time on Housefulnew 8 hours
- Property typeSingle family
- Neighbourhood
- Median school Score
- Mortgage payment
Welcome to your dream home in prestigious Clarkson, nestled south of Lakeshore on a sprawling 90 x 155 ft lot offering exceptional privacy and modern elegance. This 4-bedroom, 3-bath designer residence has been completely renovated top to bottom, showcasing exquisite craftsmanship and high-end finishes throughout. Step inside to soaring cathedral ceilings, an open-concept layout, and a stunning floating staircase with glass railings that sets the tone for the contemporary design. The chef-inspired kitchen features custom cabinetry, quartz countertops, premium Bosch appliances, and a striking slatted wood accent wall that adds warmth and sophistication. Entertain in style with spacious living and dining areas bathed in natural light, or unwind by the sleek fireplace in the inviting family room. The home seamlessly blends modern aesthetics with functional living - perfect for family life or executive entertaining. Outside, enjoy the tranquility of mature trees and plenty of room for a pool, outdoor kitchen, or garden oasis. With a 2-car garage and parking for 6, this property offers space, comfort, and convenience. Located just minutes from Port Credit, Rattray Marsh, Lake Ontario, and downtown Oakville, this home combines luxury living with an unbeatable lifestyle. This one will not disappoint - a must-see for those seeking style, substance, and sophistication. (id:63267)
Home overview
- Cooling Central air conditioning
- Heat source Natural gas
- Heat type Forced air
- Sewer/ septic Sanitary sewer
- # parking spaces 6
- Has garage (y/n) Yes
- # full baths 2
- # half baths 1
- # total bathrooms 3.0
- # of above grade bedrooms 5
- Flooring Hardwood, laminate
- Has fireplace (y/n) Yes
- Subdivision Clarkson
- Lot size (acres) 0.0
- Listing # W12488872
- Property sub type Single family residence
- Status Active
- 3rd bedroom 4.06m X 3.45m
Level: 2nd - Primary bedroom 5.89m X 4.06m
Level: 2nd - 2nd bedroom 3m X 2.84m
Level: 2nd - Family room 8.99m X 4.37m
Level: Ground - 4th bedroom 4.72m X 3.73m
Level: Ground - Bedroom 5.33m X 3.53m
Level: Lower - Family room 7.11m X 5.05m
Level: Lower - Kitchen 7.85m X 3.53m
Level: Main - Dining room 5.11m X 3.84m
Level: Main
- Listing source url Https://www.realtor.ca/real-estate/29046096/1688-missenden-crescent-mississauga-clarkson-clarkson
- Listing type identifier Idx

$-6,392
/ Month

