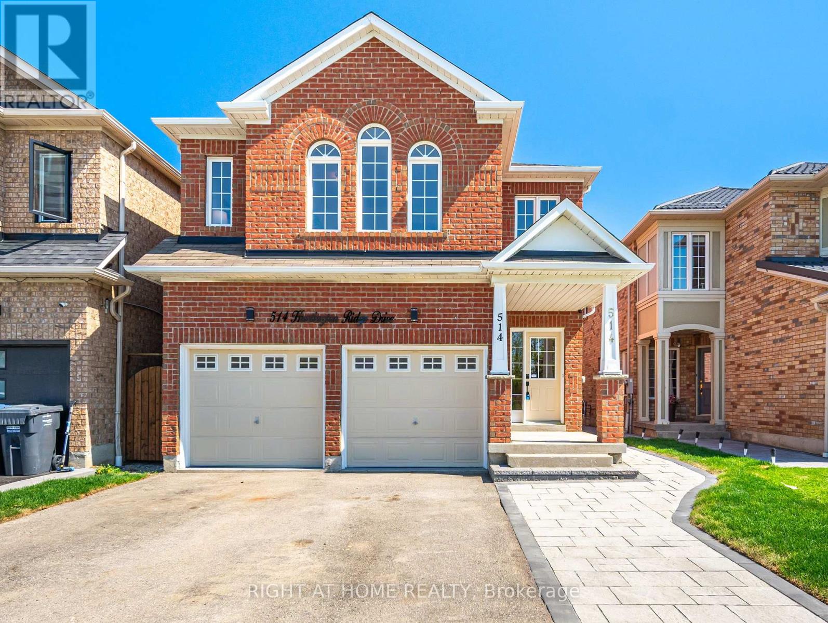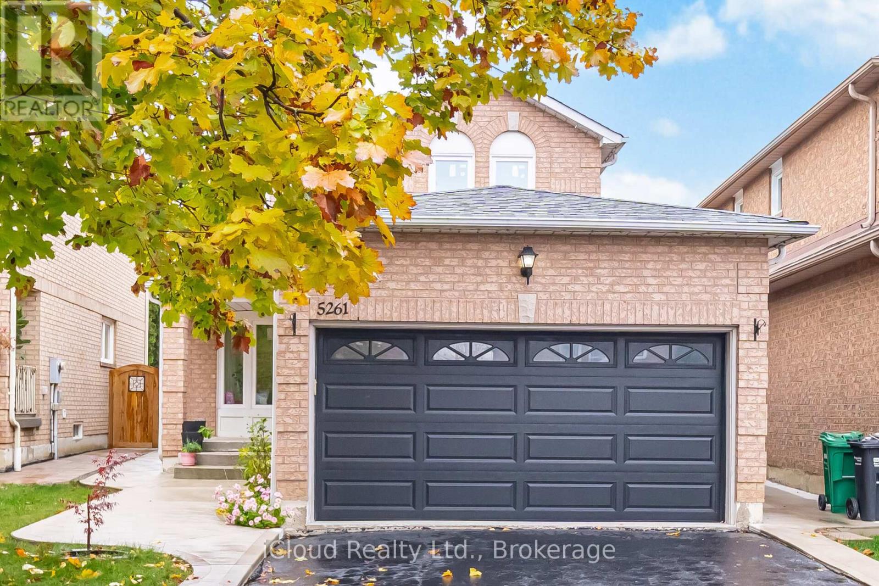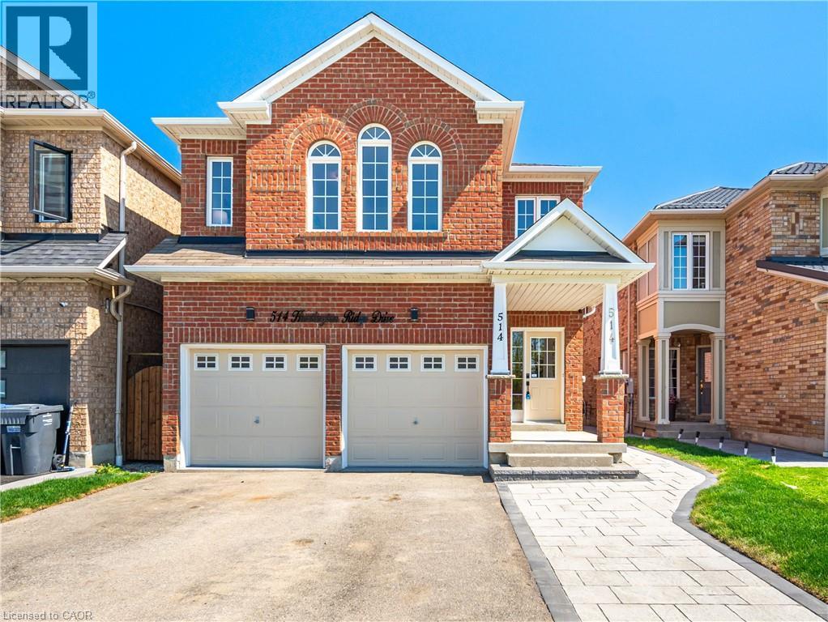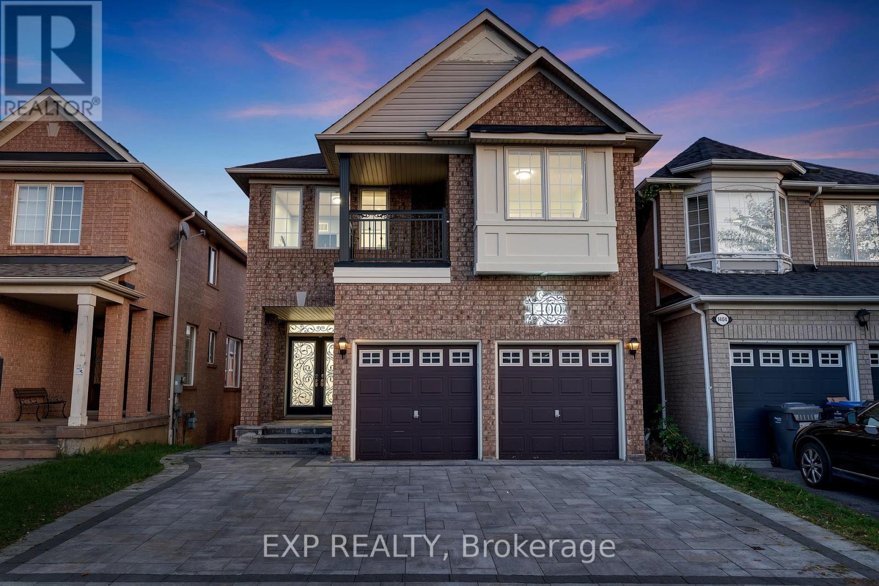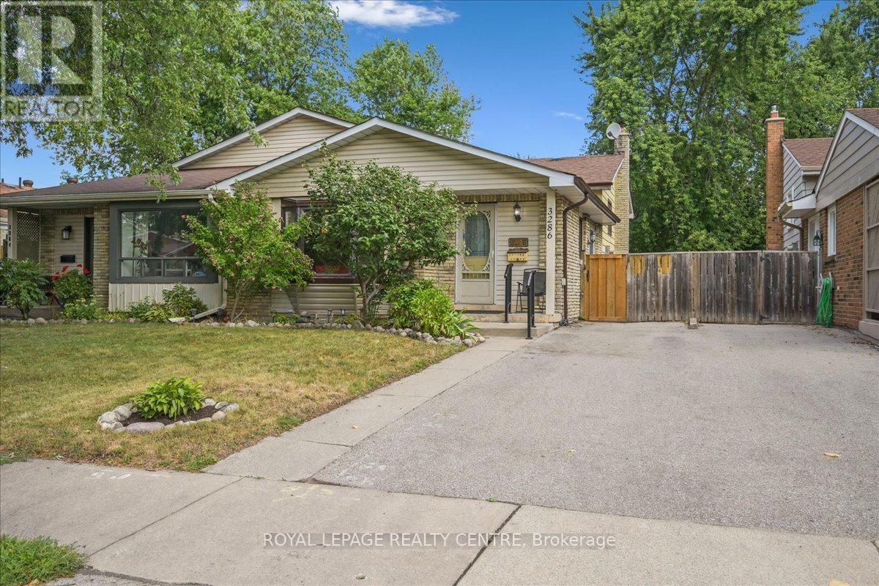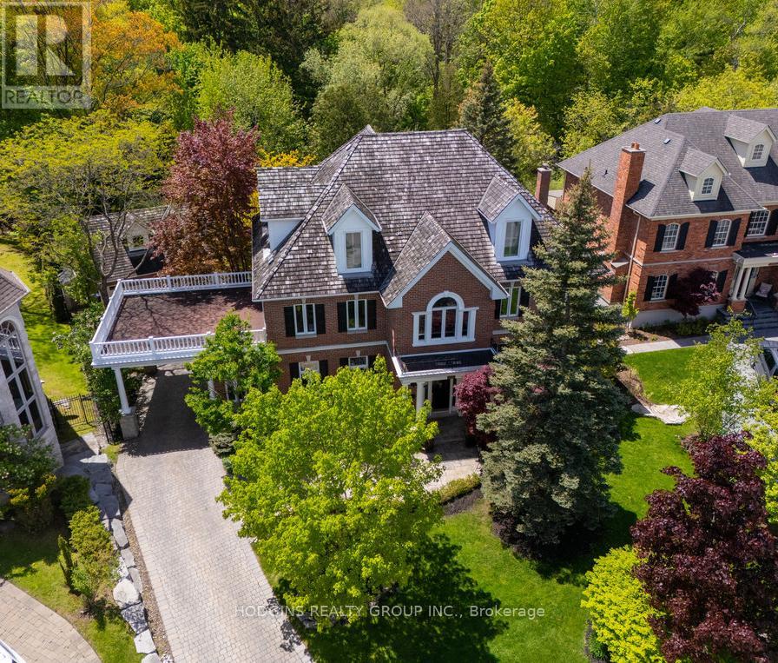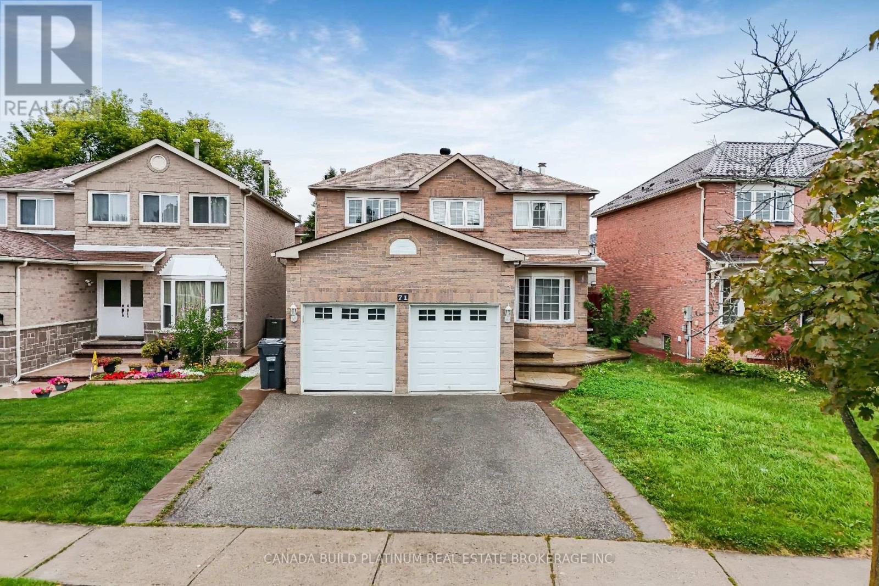- Houseful
- ON
- Mississauga
- Streetsville
- 17 85 Church St
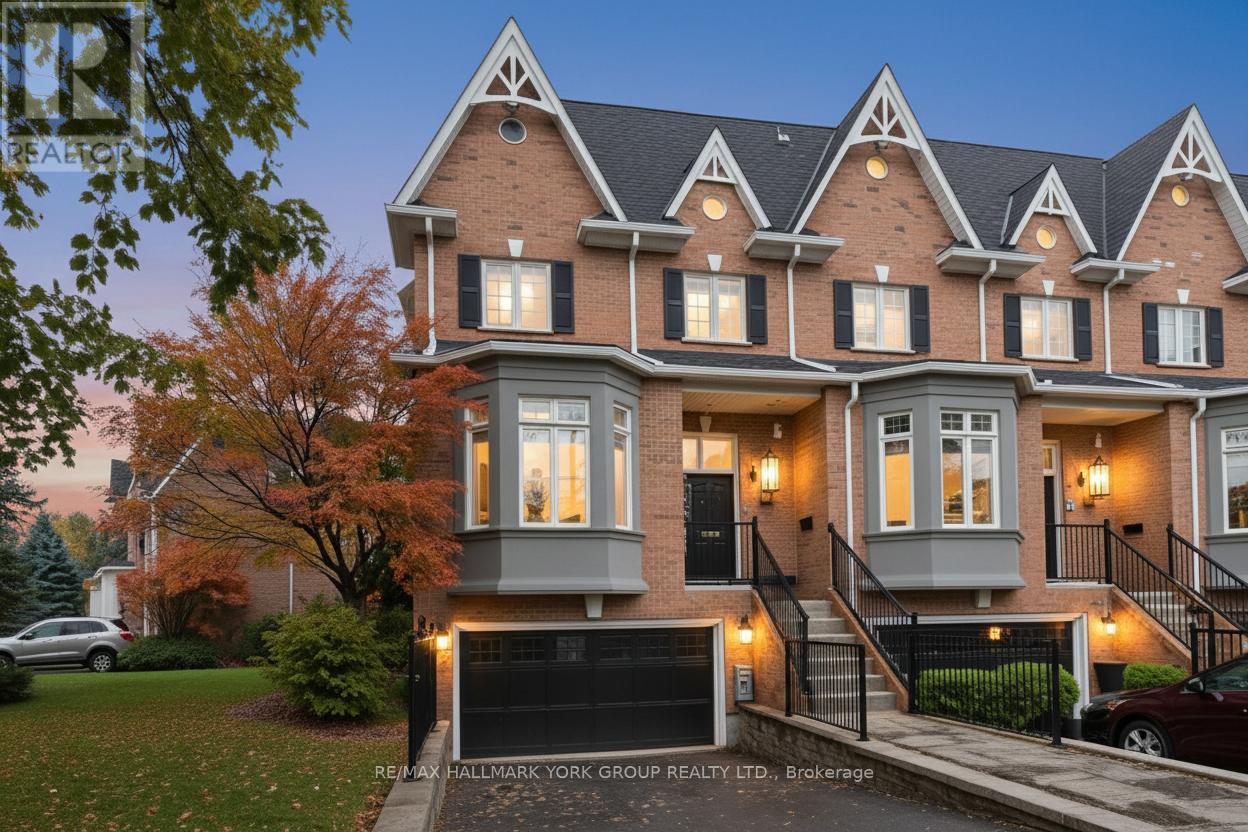
Highlights
Description
- Time on Housefulnew 2 hours
- Property typeSingle family
- Neighbourhood
- Median school Score
- Mortgage payment
Welcome to an Executive End-Unit in the Heart of Streetsville, with the Credit River Trails Right Behind Your Yard. Sun-Washed Main Floor (Upgraded Side Windows) Blends Open Living/Dining Anchored by a Custom Marble Gas Fireplace with a Family-Size Kitchen-Granite Counters Throughout, Island & Breakfast Bar, Hood Range & S/S Appliances. Walkout to an Interlock Patio, BBQ Zone and Perennial Gardens with Room to Play. Upstairs: A Quiet Primary Retreat with 4-Pc Ensuite (Separate Tub & Glass Shower) and W/I; Plus Two Bedrooms with Built-Ins. Finished Lower Level Adds a Cozy Rec Room with Second Gas Fireplace, 3-Pc Bath, Great Storage, Direct Garage Access and a Separate Entrance via the Garage-Ideal Privacy for Guests or Teens. Original Extra-Thick Maple Hardwood (Refinish up to 3x). Stroll to the Village, Cafés & GO! (id:63267)
Home overview
- Cooling Central air conditioning
- Heat source Natural gas
- Heat type Forced air
- # total stories 2
- # parking spaces 4
- Has garage (y/n) Yes
- # full baths 3
- # half baths 1
- # total bathrooms 4.0
- # of above grade bedrooms 3
- Flooring Tile, hardwood
- Has fireplace (y/n) Yes
- Community features Pets allowed with restrictions, community centre
- Subdivision Streetsville
- Water body name Credit river
- Directions 2180731
- Lot size (acres) 0.0
- Listing # W12507656
- Property sub type Single family residence
- Status Active
- 3rd bedroom 3.55m X 3.19m
Level: 2nd - Primary bedroom 5.6m X 3.96m
Level: 2nd - 2nd bedroom 4.78m X 2.97m
Level: 2nd - Laundry 2.13m X 1.45m
Level: 2nd - Living room 6.26m X 5.26m
Level: Lower - Utility 2.78m X 2.31m
Level: Lower - Kitchen 6.26m X 4.81m
Level: Main - Dining room 5.85m X 3.51m
Level: Main - Family room 6.26m X 5.5m
Level: Main - Foyer 1.72m X 1.6m
Level: Main
- Listing source url Https://www.realtor.ca/real-estate/29065489/17-85-church-street-mississauga-streetsville-streetsville
- Listing type identifier Idx

$-2,152
/ Month

