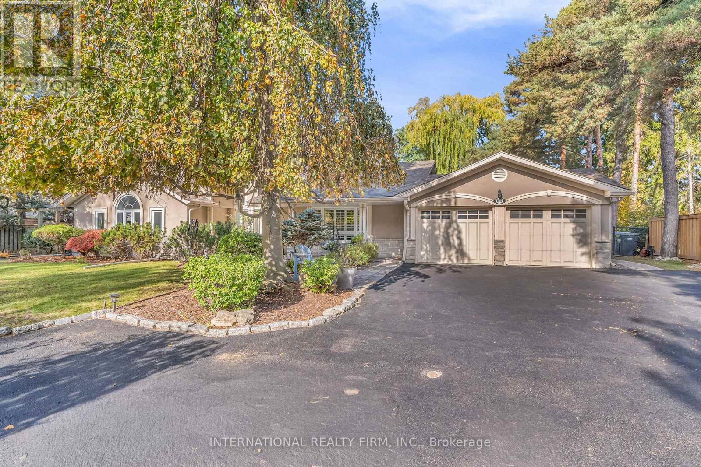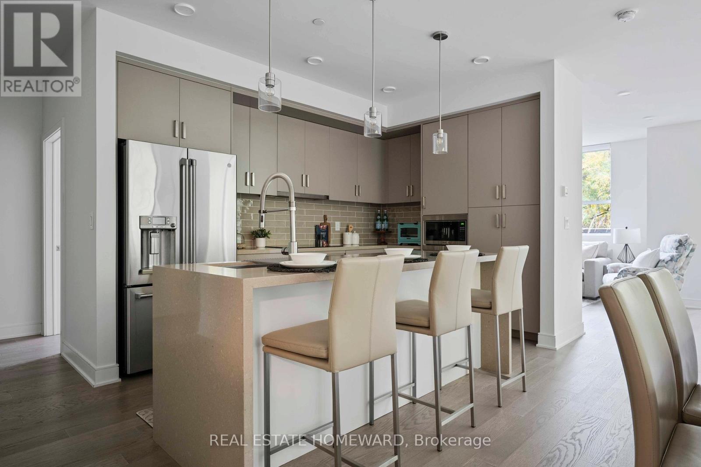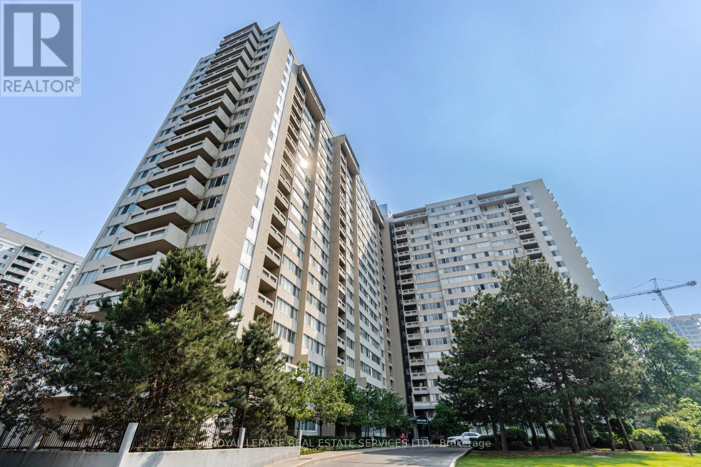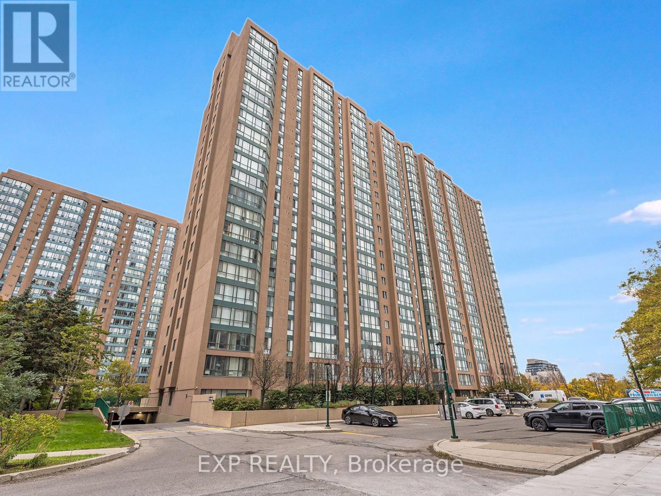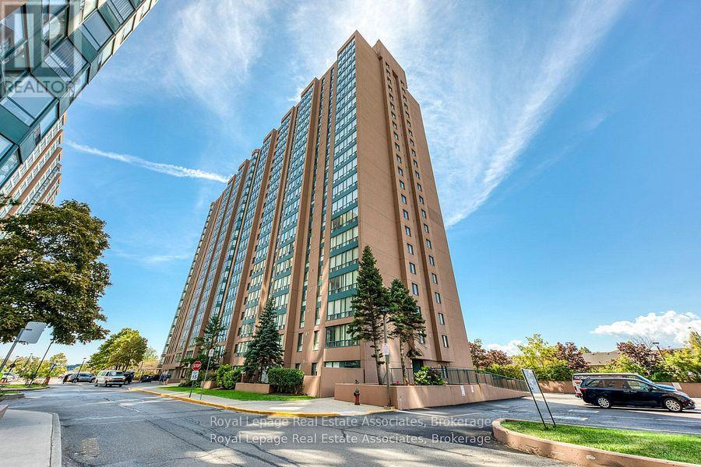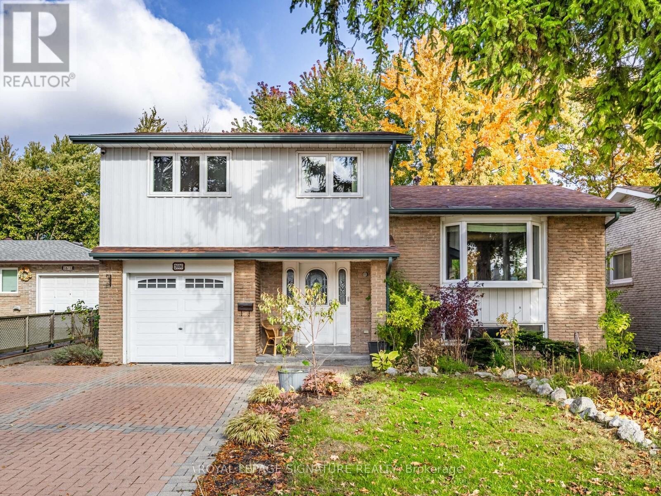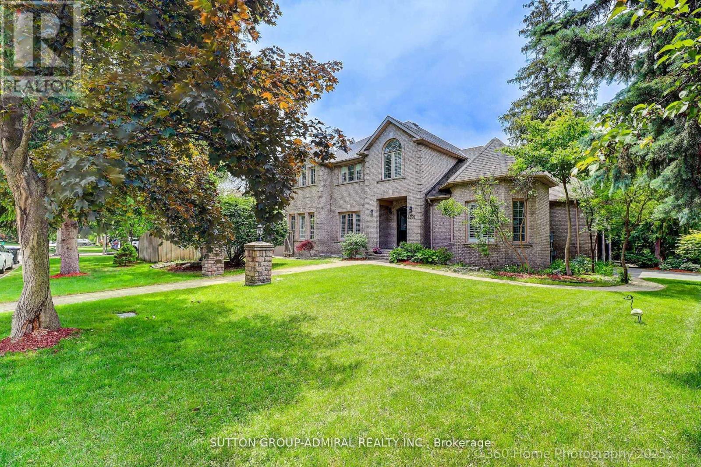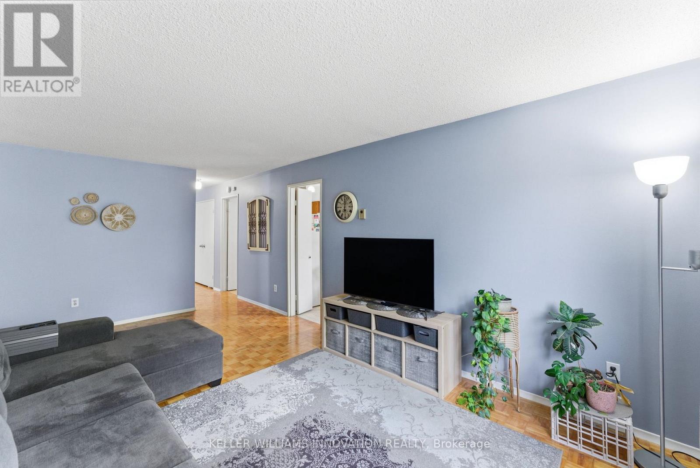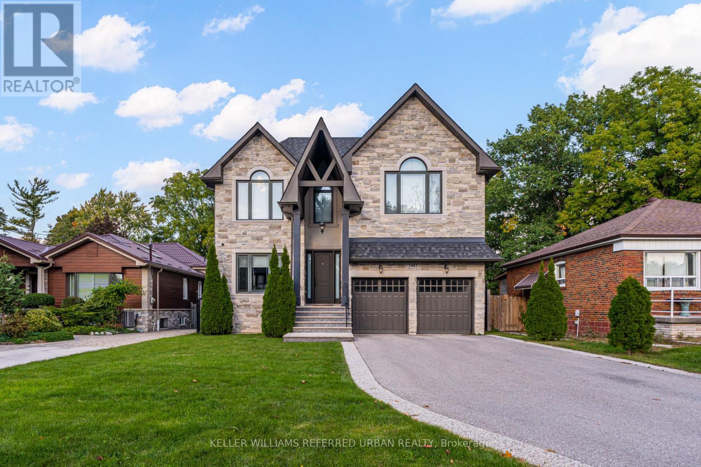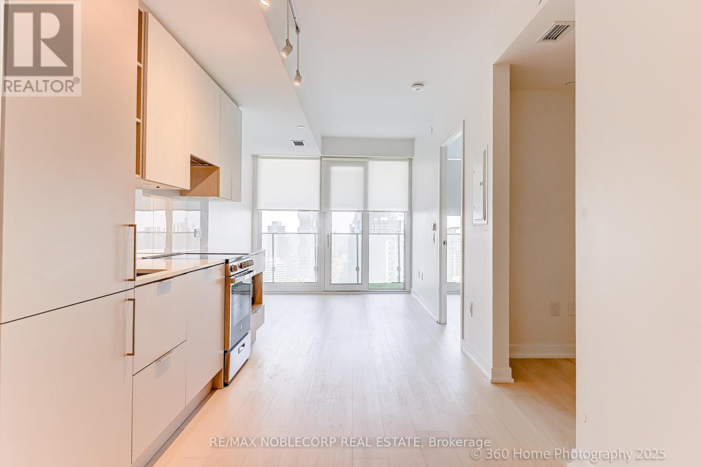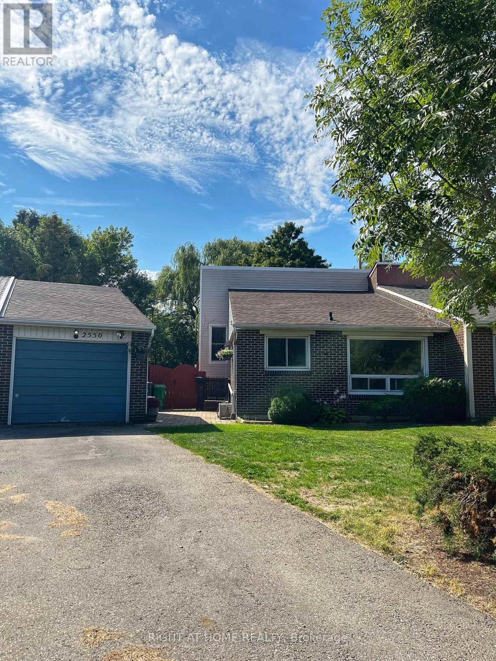- Houseful
- ON
- Mississauga
- Lorne Park
- 17 Unit 1084 Queen St W #b
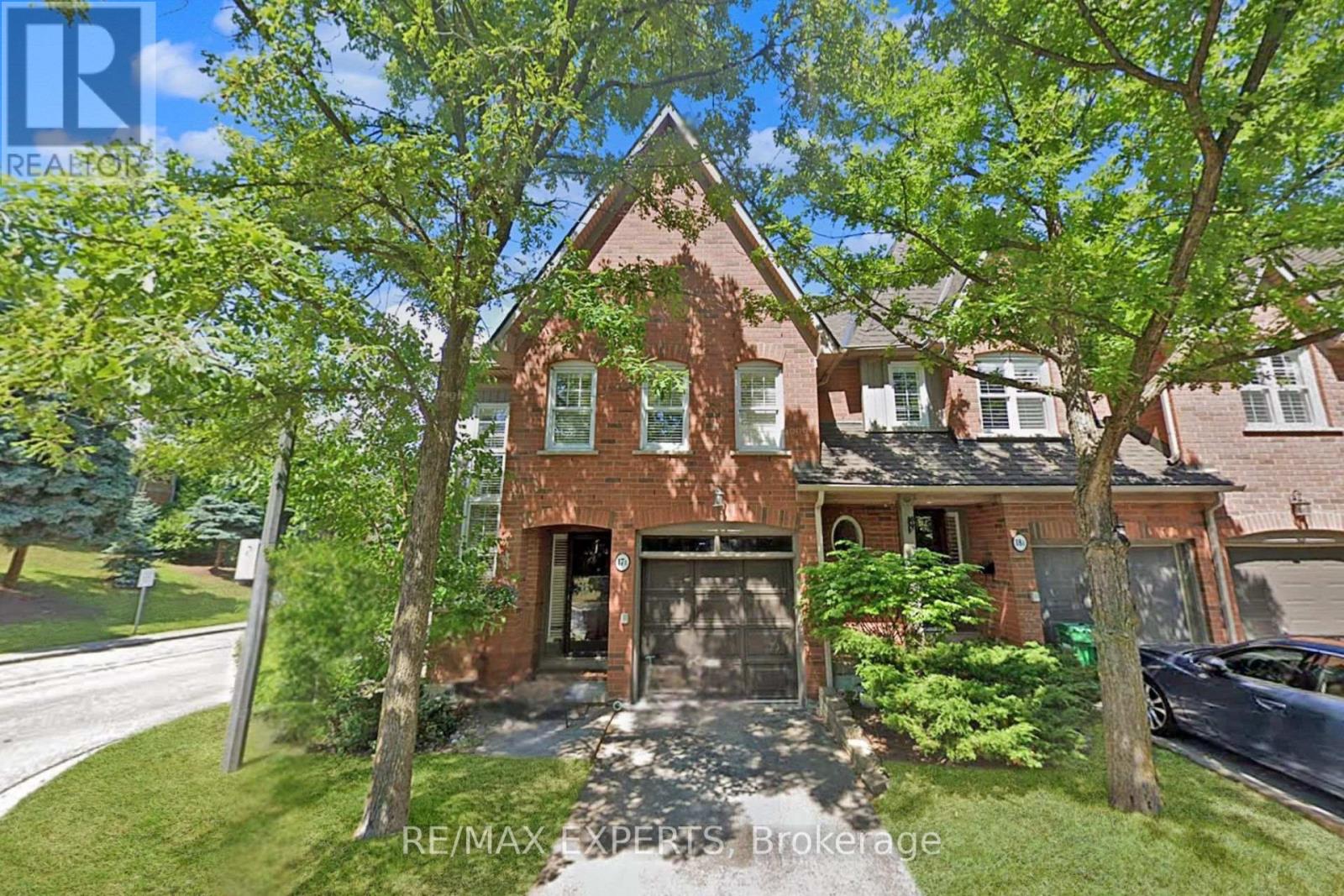
17 Unit 1084 Queen St W #b
17 Unit 1084 Queen St W #b
Highlights
Description
- Time on Houseful45 days
- Property typeSingle family
- Neighbourhood
- Median school Score
- Mortgage payment
Welcome to this upscale 3-bedroom end-unit townhome nestled in the prestigious Lorne Park community. Boasting approximately 1, 883 sq. ft. as per MPAC of bright and spacious living, this home features an open-concept layout with an updated kitchen complete with quartz countertops and stainless steel appliances. The excellent-sized primary bedroom offers a walk-in closet and ensuite bathroom. A 3rd-floor loft bedroom with vaulted ceilings, walk-in closet, and ensuite is perfect as a guest or in-law suite. The finished lower level includes a family room with wet bar, fireplace, and ample storage. Enjoy walking distance to the lake, waterfront trails, shops, parks, and the highly sought-after Lorne Park School District, with top-rated schools and private options like Mentor College nearby. Minutes to the GO Train, restaurants, and all amenities. (id:63267)
Home overview
- Cooling Central air conditioning
- Heat source Natural gas
- Heat type Forced air
- # total stories 3
- # parking spaces 2
- Has garage (y/n) Yes
- # full baths 3
- # half baths 1
- # total bathrooms 4.0
- # of above grade bedrooms 3
- Community features Pets allowed with restrictions
- Subdivision Lorne park
- Lot size (acres) 0.0
- Listing # W12416459
- Property sub type Single family residence
- Status Active
- Primary bedroom 5.84m X 3.94m
Level: 2nd - 2nd bedroom 4.6m X 3.23m
Level: 2nd - Loft 4.8m X 3.23m
Level: 3rd - Laundry Measurements not available
Level: Basement - Recreational room / games room 5.61m X 5.61m
Level: Basement - Kitchen 4.09m X 2.57m
Level: Main - Living room 3.68m X 3.45m
Level: Main - Dining room 4.09m X 2.57m
Level: Main - Eating area 2.16m X 2.03m
Level: Main
- Listing source url Https://www.realtor.ca/real-estate/28890665/17b-1084-queen-street-w-mississauga-lorne-park-lorne-park
- Listing type identifier Idx

$-1,741
/ Month

