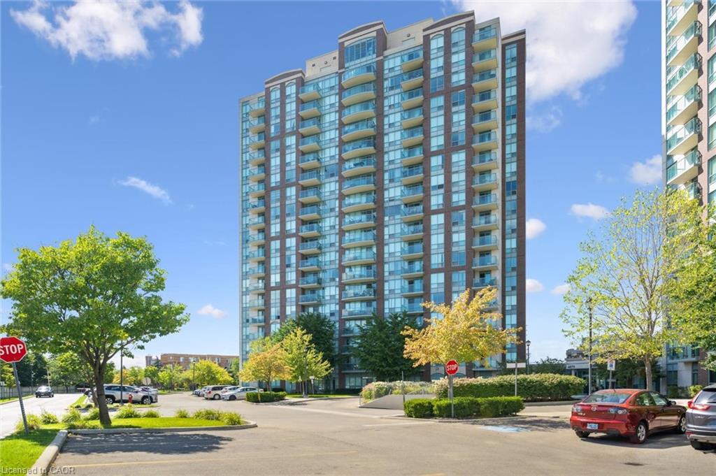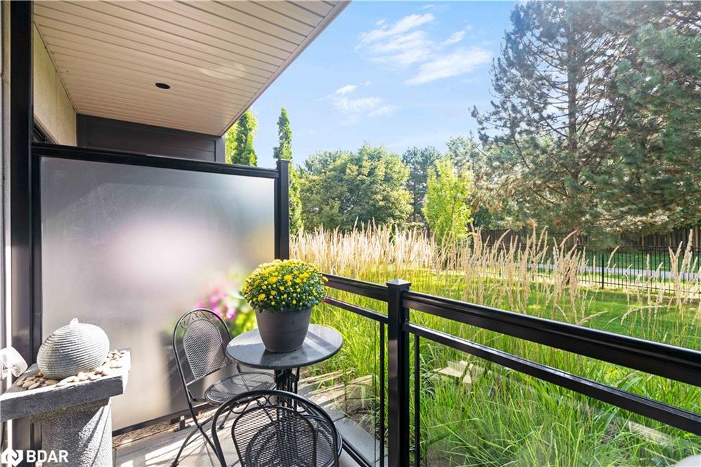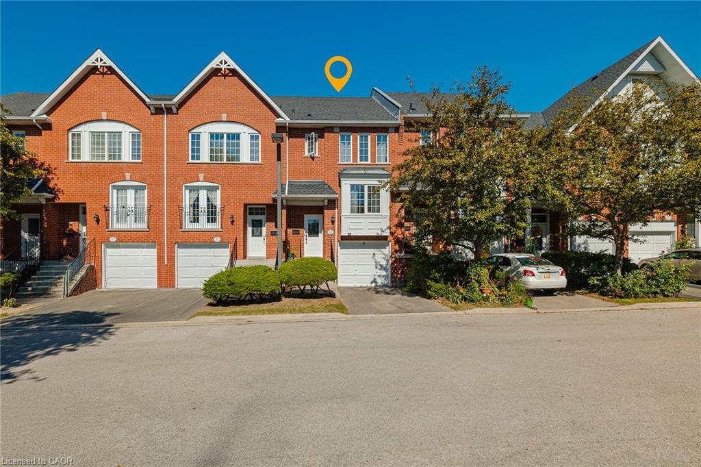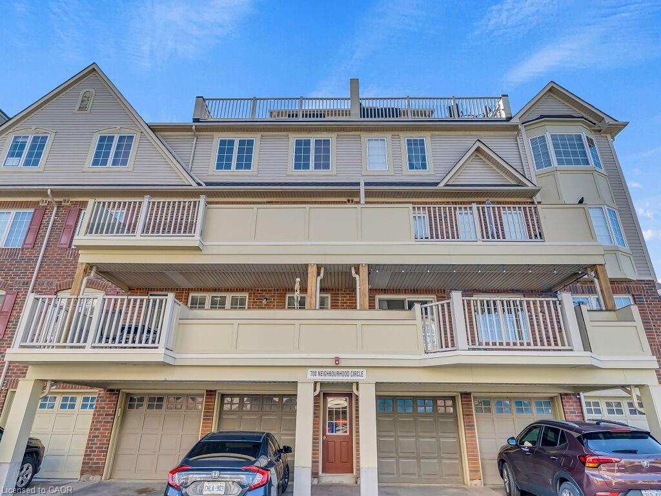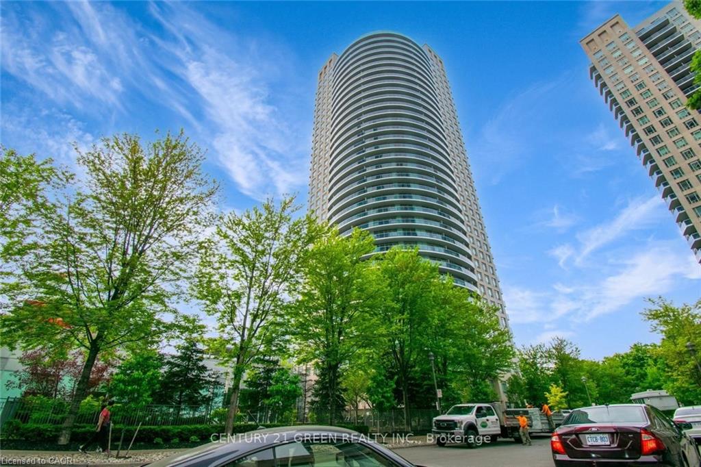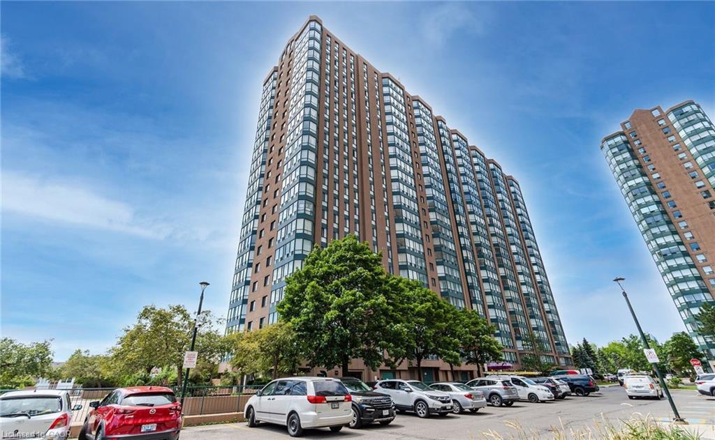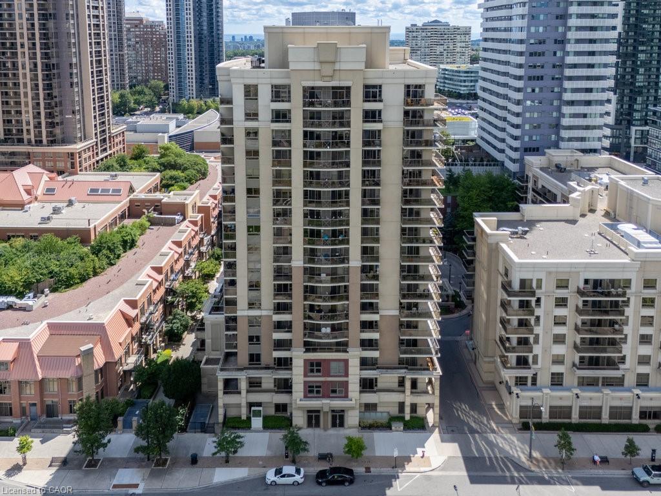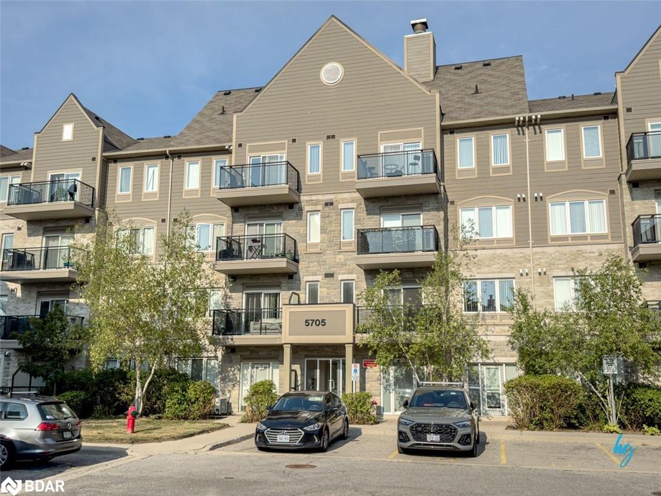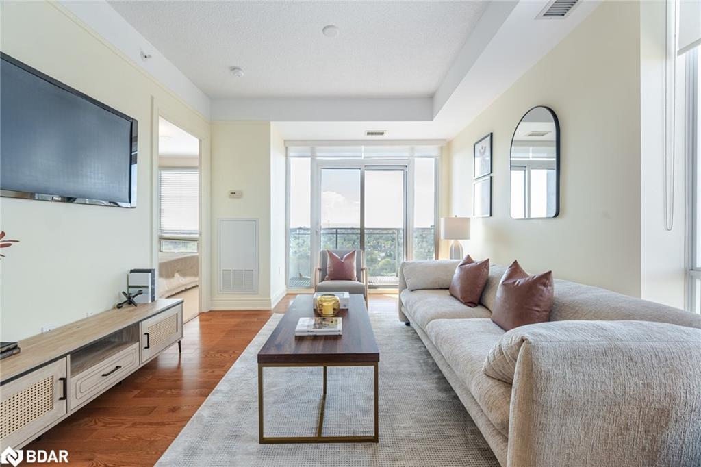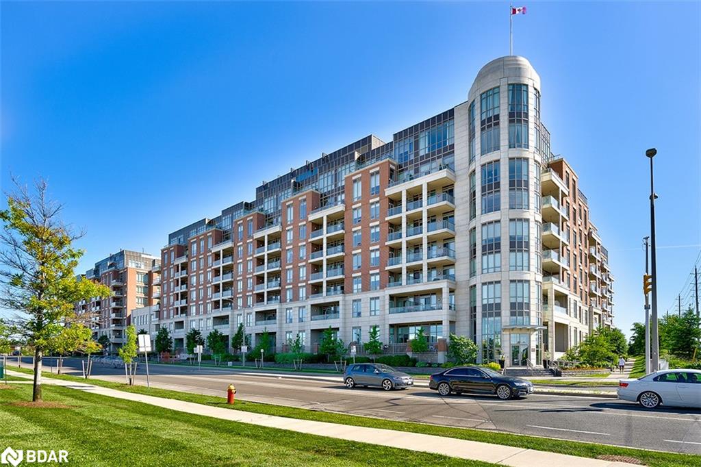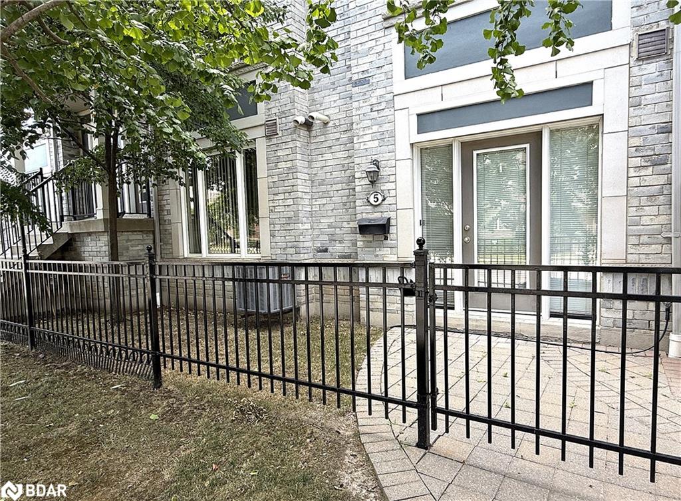- Houseful
- ON
- Mississauga
- Erin Mills
- 1700 The Collegeway Unit 710
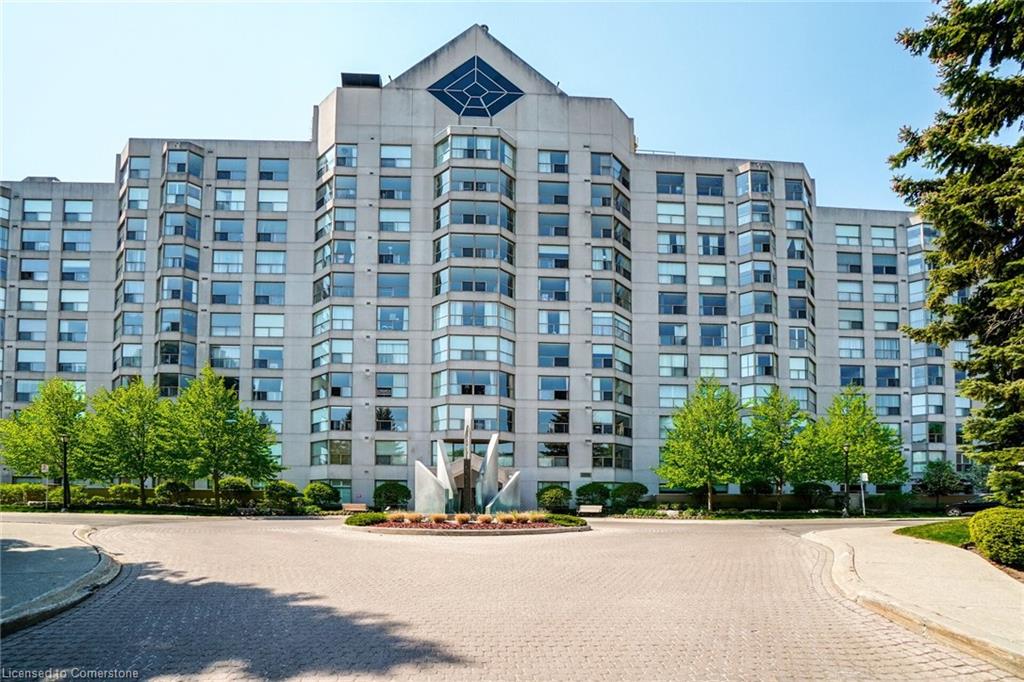
1700 The Collegeway Unit 710
1700 The Collegeway Unit 710
Highlights
Description
- Home value ($/Sqft)$625/Sqft
- Time on Houseful94 days
- Property typeResidential
- Style1 storey/apt
- Neighbourhood
- Median school Score
- Year built1987
- Garage spaces2
- Mortgage payment
Welcome to the prestigious Canyon Springs building, where this meticulously maintained 2-bedroom, 2-bath corner unit offers an exceptional blend of elegance and comfort. Spanning approximately 1,300 square feet, this bright and spacious home features gleaming hardwood floors throughout and an open-concept living and dining area, perfect for entertaining. Floor-to-ceiling windows fill the space with natural light while showcasing breathtaking panoramic views. The large primary bedroom boasts a walk-in closet and a luxurious 4-piece ensuite, while the generous second bedroom offers versatility as a guest room or home office. The well-appointed kitchen features built-in appliances, a spacious eating area, and stunning views. This unit also includes two parking spots and a storage locker for added convenience. Residents enjoy an array of resort-style amenities, including an indoor pool, hot tub, sauna, exercise room, games room, BBQ area, car wash, visitor parking, and 24-hour concierge service. All utilities, including cable, are included in the maintenance fee. Situated in an unbeatable location close to parks, trails, top-rated schools, restaurants, shopping, and public transit, this home is a true gem offering both luxury and convenience.
Home overview
- Cooling Central air
- Heat type Forced air, natural gas
- Pets allowed (y/n) No
- Sewer/ septic Sewer (municipal)
- Building amenities Car wash area, concierge, elevator(s), fitness center, party room, pool, sauna, parking, other
- Construction materials Concrete
- Roof Other
- # garage spaces 2
- # parking spaces 2
- Has garage (y/n) Yes
- Parking desc Other
- # full baths 2
- # total bathrooms 2.0
- # of above grade bedrooms 2
- # of rooms 11
- Appliances Dishwasher, dryer, microwave, refrigerator, stove, washer
- Has fireplace (y/n) Yes
- Laundry information In-suite, laundry room
- Interior features Built-in appliances, other
- County Peel
- Area Ms - mississauga
- Water source Municipal
- Zoning description Rm7d4
- Lot desc Urban, near golf course, highway access, hospital, library, open spaces, park, place of worship, public transit, quiet area, schools, shopping nearby, trails, other
- Basement information None
- Building size 1295
- Mls® # 40736413
- Property sub type Condominium
- Status Active
- Virtual tour
- Tax year 2024
- Laundry Main
Level: Main - Foyer Main
Level: Main - Main
Level: Main - Breakfast room Main
Level: Main - Bedroom Main
Level: Main - Primary bedroom Main
Level: Main - Kitchen Main
Level: Main - Living room Main
Level: Main - Other Main
Level: Main - Bathroom Main
Level: Main - Dining room Main
Level: Main
- Listing type identifier Idx

$-821
/ Month

