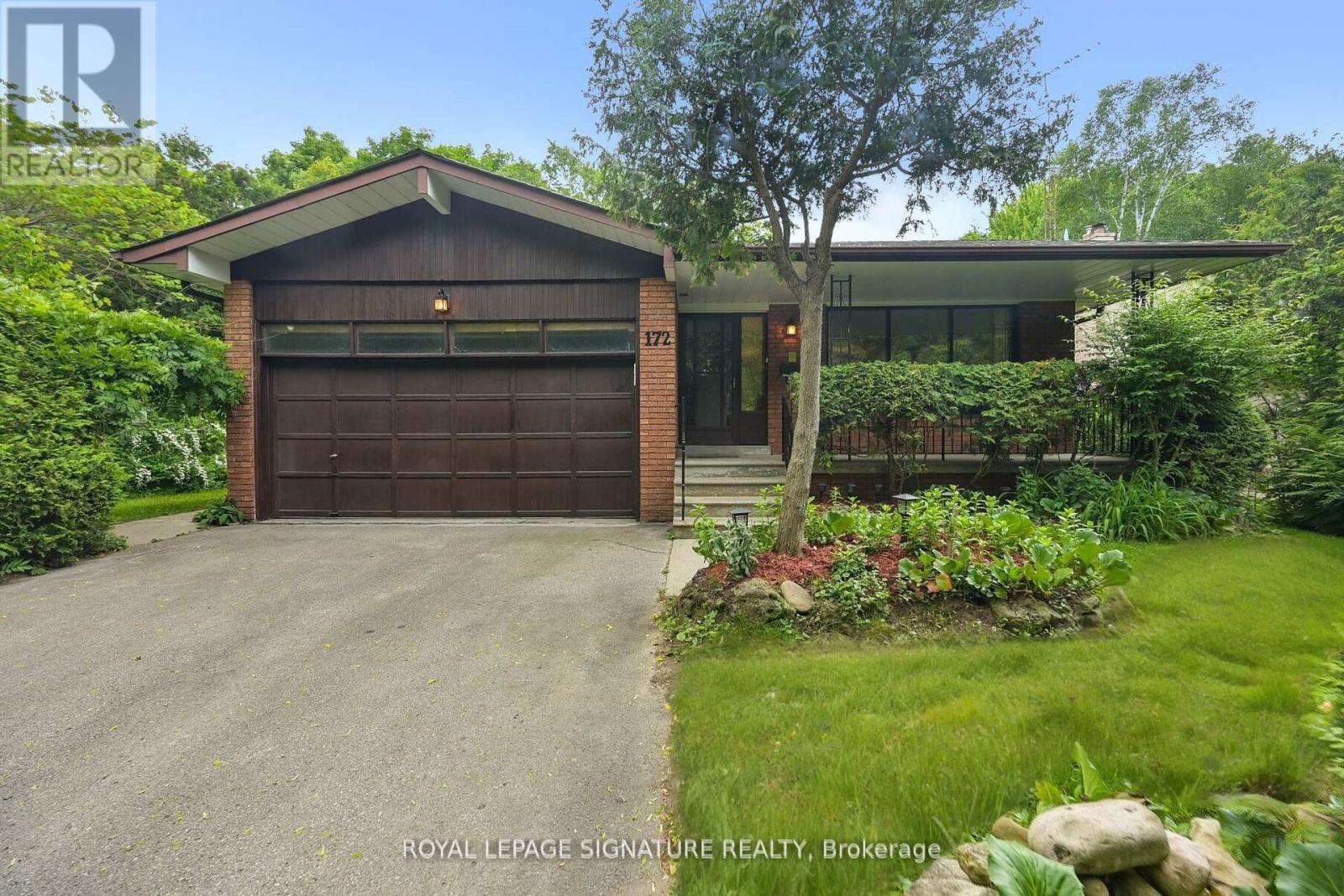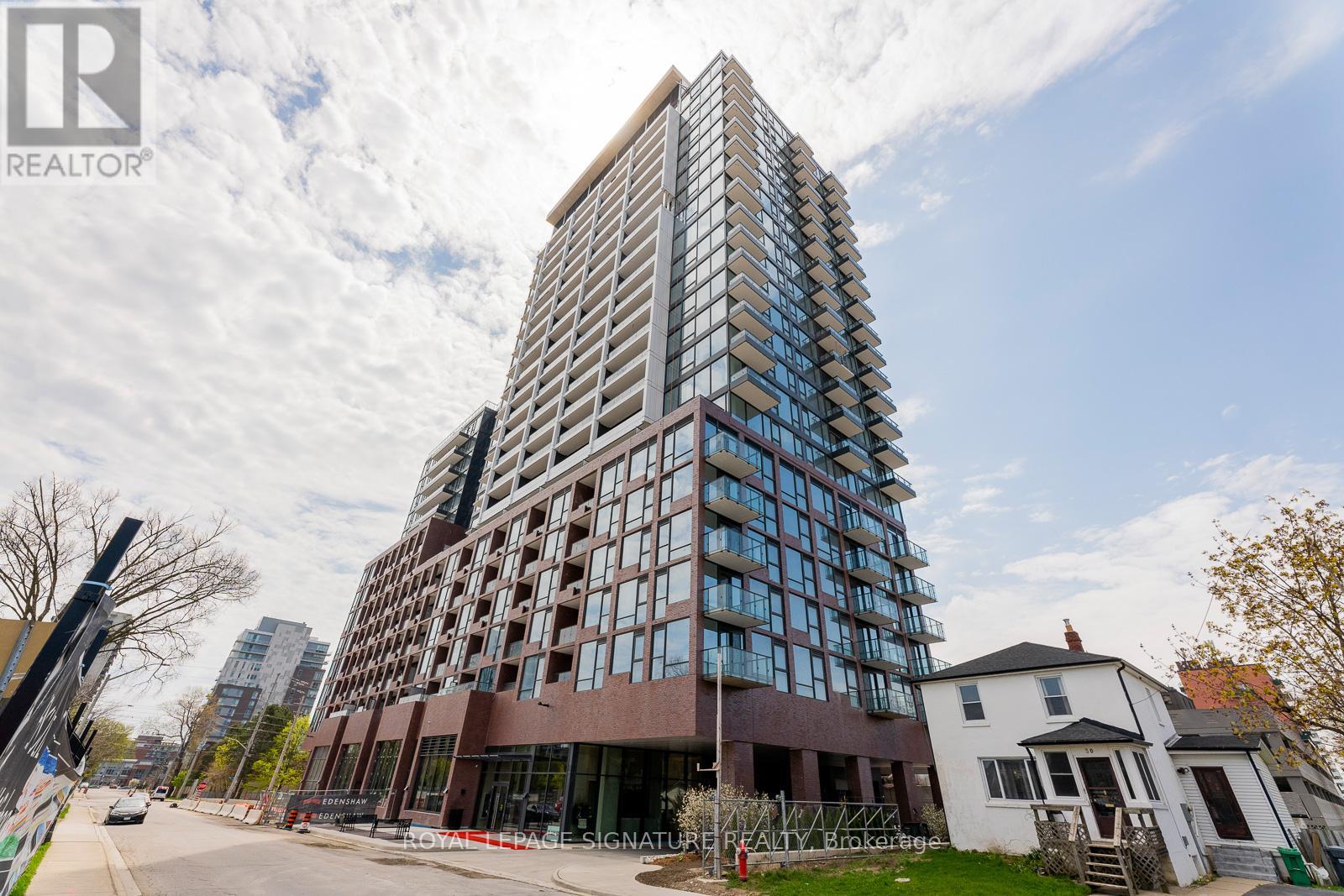- Houseful
- ON
- Mississauga
- Mineola
- 172 Glenview Dr

Highlights
Description
- Time on Houseful48 days
- Property typeSingle family
- Neighbourhood
- Median school Score
- Mortgage payment
Amazing opportunity for renovators, builders, investors and first-time home buyers. Massive88.64 x 119.75 foot lot (170. 40 east side depth) with a private backyard oasis. Seize the chance to own a detached property in the highly sought-after Mineola East neighbourhood, known for its established community and family friendly atmosphere. This spacious 4 bedroom 3bathroom 4 level centre hall backsplit home presents a canvas ready for your creative touch. Generous sized rooms filled with tons of natural sunlight, main floor family room with fireplace and walk-out to the backyard. Huge bedrooms and ensuite bath. Massive finished basement with sauna. Unlock the possibilities and turn this into your dream home or investment. Just a short stroll to top-ranked schools, shops, restaurants and convenient transit options. Minutes to highways and Trillium Hospital. Whether you are looking to build, renovate, or invest, this is a great opportunity in a thriving neighbourhood. A must-see! (id:63267)
Home overview
- Cooling Central air conditioning
- Heat source Natural gas
- Heat type Forced air
- Sewer/ septic Sanitary sewer
- # parking spaces 6
- Has garage (y/n) Yes
- # full baths 2
- # half baths 1
- # total bathrooms 3.0
- # of above grade bedrooms 4
- Subdivision Mineola
- Lot size (acres) 0.0
- Listing # W12374484
- Property sub type Single family residence
- Status Active
- Recreational room / games room 2.98m X 2.2m
Level: Basement - Laundry 1.93m X 0.85m
Level: Lower - 4th bedroom 1.3m X 1.3m
Level: Lower - Family room 2.56m X 1.56m
Level: Lower - Kitchen 2.18m X 1.31m
Level: Main - Dining room 3.27m X 1.6m
Level: Main - Living room 3.27m X 1.6m
Level: Main - Primary bedroom 1.65m X 1.41m
Level: Upper - 2nd bedroom 1.77m X 1.41m
Level: Upper - 3rd bedroom 1.2m X 1.33m
Level: Upper
- Listing source url Https://www.realtor.ca/real-estate/28799776/172-glenview-drive-mississauga-mineola-mineola
- Listing type identifier Idx

$-4,133
/ Month












