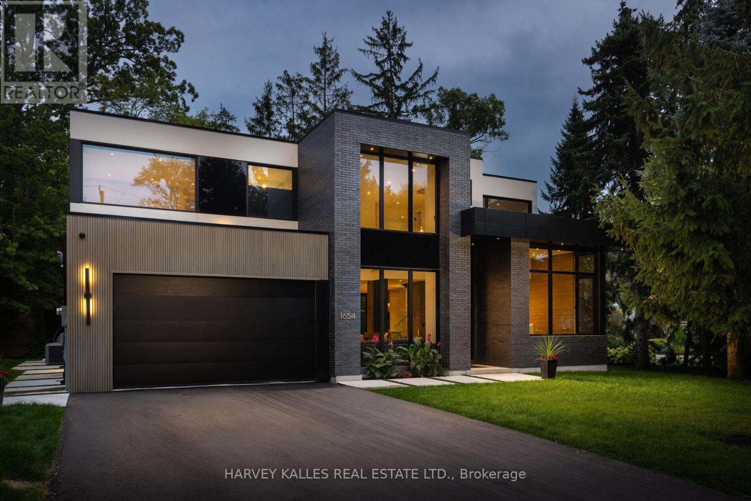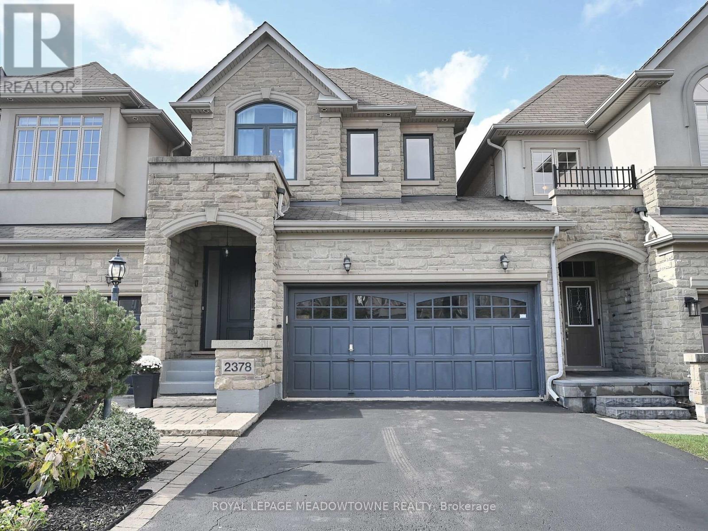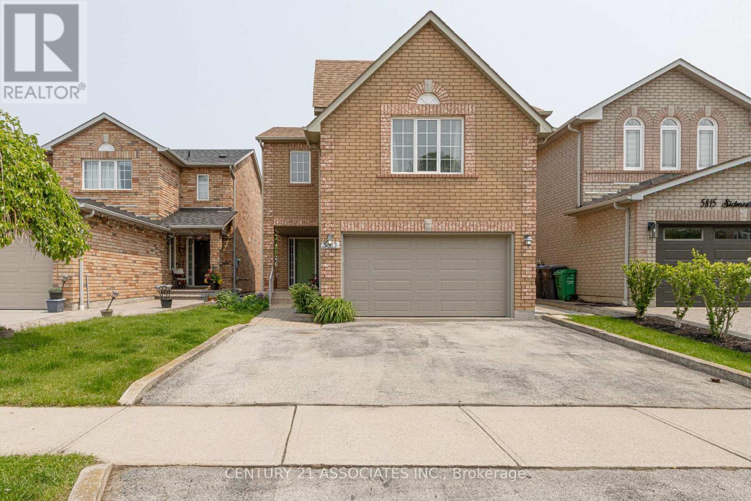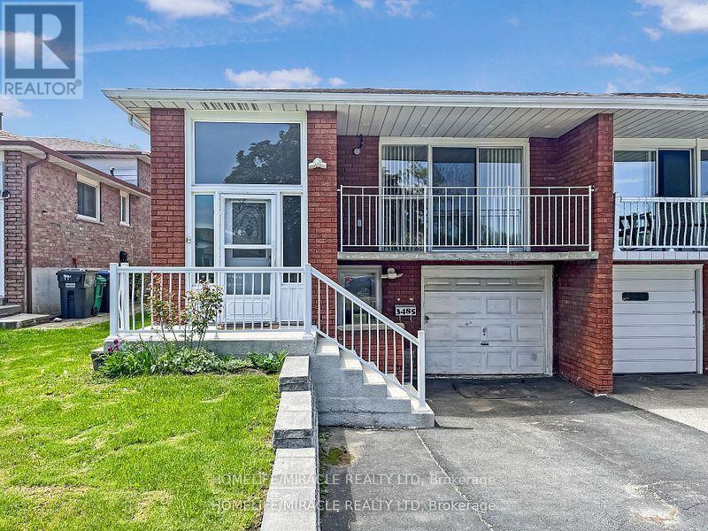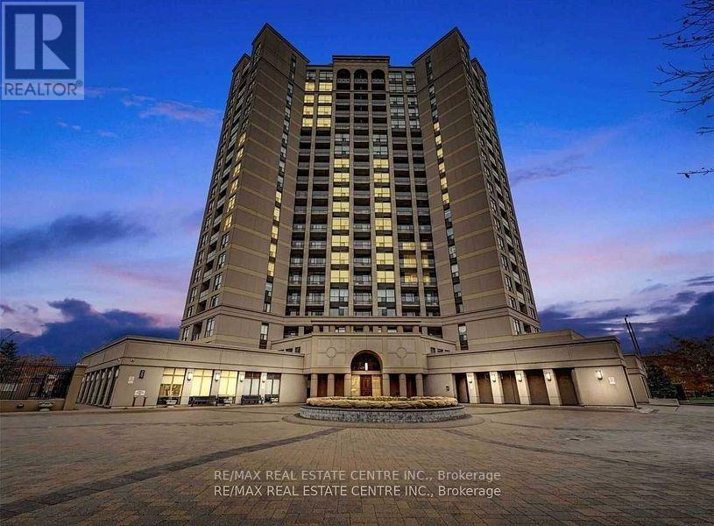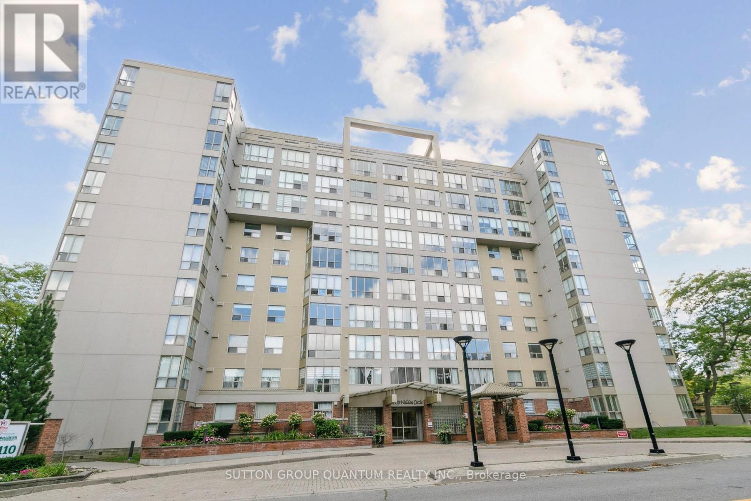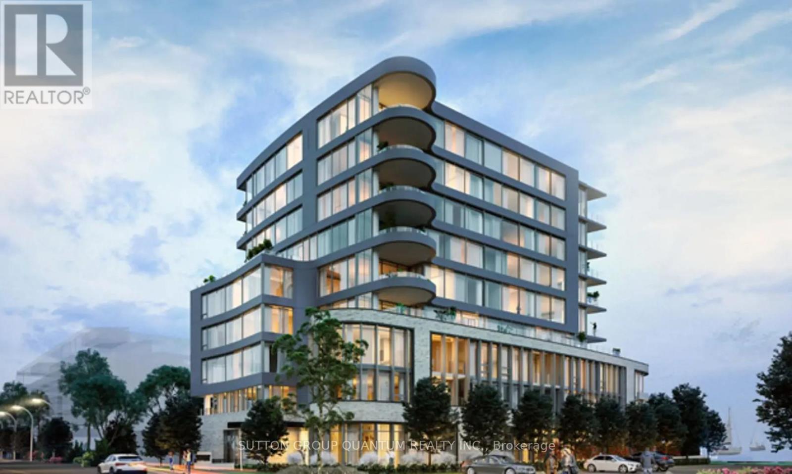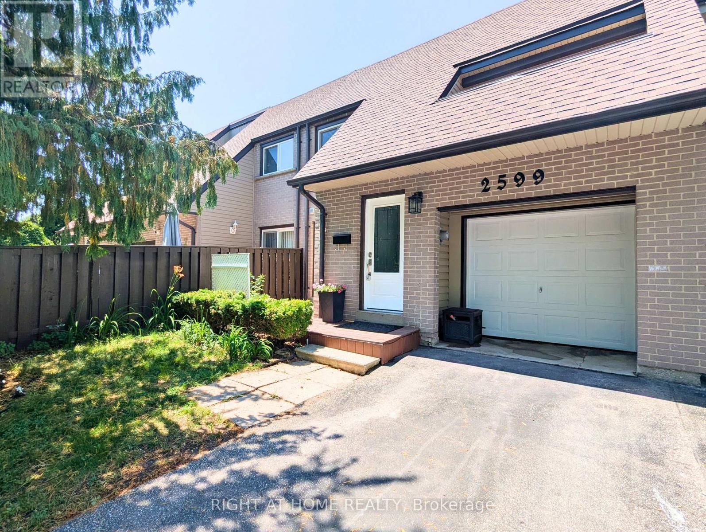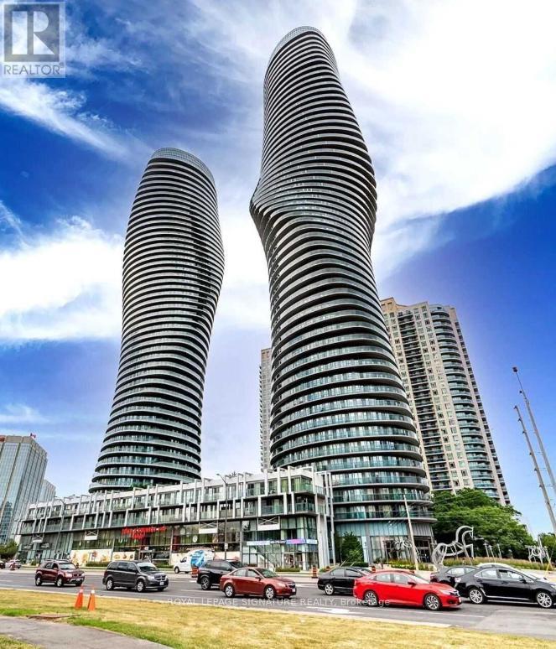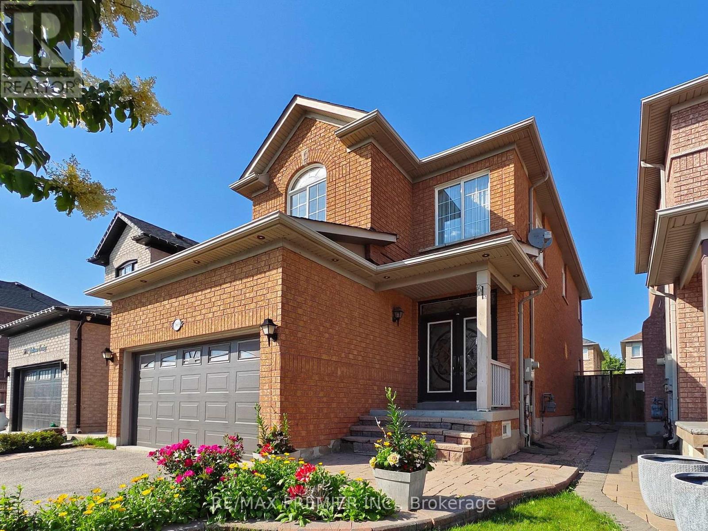- Houseful
- ON
- Mississauga
- Erin Mills
- 1760 Featherston Ct
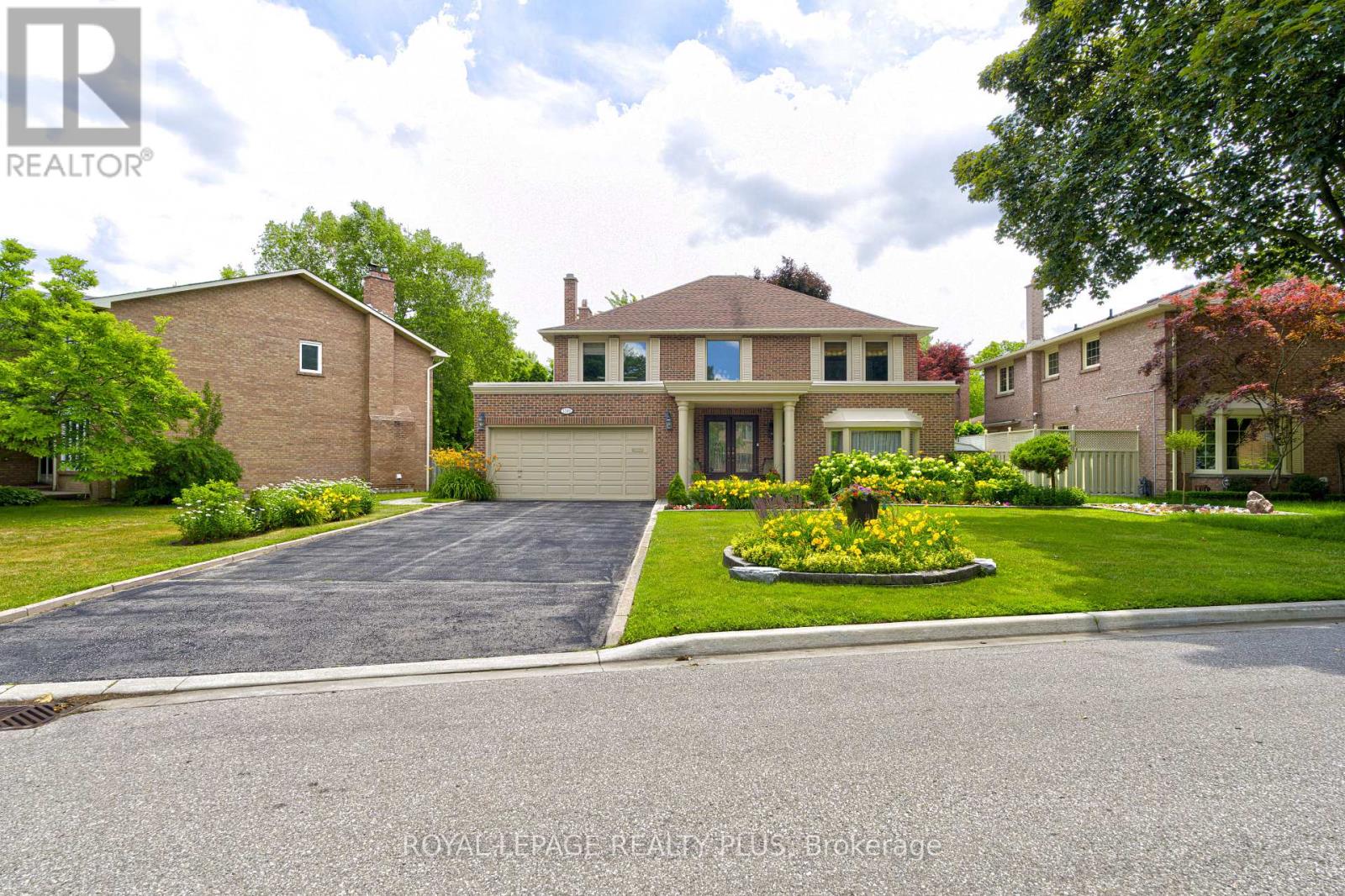
Highlights
Description
- Time on Housefulnew 2 hours
- Property typeSingle family
- Neighbourhood
- Median school Score
- Mortgage payment
Upscale Home on Quiet Court in Prestigious Mississauga Location .Situated on a peaceful court off highly sought-after Mississauga Road, this beautifully maintained 4-bedroom, 4-bathroom home offers over 3,100 sq ft above grade and approximately 5,000 sq ft of total living space. Set on a premium 72.51 x 130.56 ft lot with no sidewalk, it features a double garage and an extended driveway that fits up to 6 vehicles.The main floor showcases gleaming hardwood floors, a custom kitchen with quartz countertops and high-end appliances, and a bright breakfast area with skylights. Walkouts from both the family room and breakfast area lead to a spacious, private backyard ideal for entertaining.Upstairs, the primary suite includes a fully renovated, spa-inspired ensuite with a modern shower. The finished basement adds versatile living space with soft carpeting, a full bathroom, and a wet bar. Walking distance to the University of Toronto Mississauga campus and close to shopping, golf clubs, parks, scenic trails, and major highways including the 403 and QEW. (id:63267)
Home overview
- Cooling Central air conditioning
- Heat source Natural gas
- Heat type Forced air
- Sewer/ septic Sanitary sewer
- # total stories 2
- # parking spaces 8
- Has garage (y/n) Yes
- # full baths 3
- # half baths 1
- # total bathrooms 4.0
- # of above grade bedrooms 4
- Flooring Tile, carpeted, parquet, hardwood
- Has fireplace (y/n) Yes
- Subdivision Erin mills
- Lot size (acres) 0.0
- Listing # W12433382
- Property sub type Single family residence
- Status Active
- 2nd bedroom 4.26m X 4.27m
Level: 2nd - Primary bedroom 4.26m X 5.28m
Level: 2nd - 3rd bedroom 3.64m X 5.52m
Level: 2nd - 4th bedroom 3.64m X 4.19m
Level: 2nd - Recreational room / games room 12.48m X 7.62m
Level: Lower - Recreational room / games room 4.41m X 7.09m
Level: Lower - Foyer 3.69m X 3.08m
Level: Main - Kitchen 3.4m X 3.32m
Level: Main - Eating area 2.99m X 3.64m
Level: Main - Living room 4.3m X 6.46m
Level: Main - Sitting room 2.99m X 2.47m
Level: Main - Dining room 4.3m X 4.31m
Level: Main - Family room 5.42m X 3.65m
Level: Main - Office 3.36m X 3.02m
Level: Main
- Listing source url Https://www.realtor.ca/real-estate/28927715/1760-featherston-court-mississauga-erin-mills-erin-mills
- Listing type identifier Idx

$-5,731
/ Month

