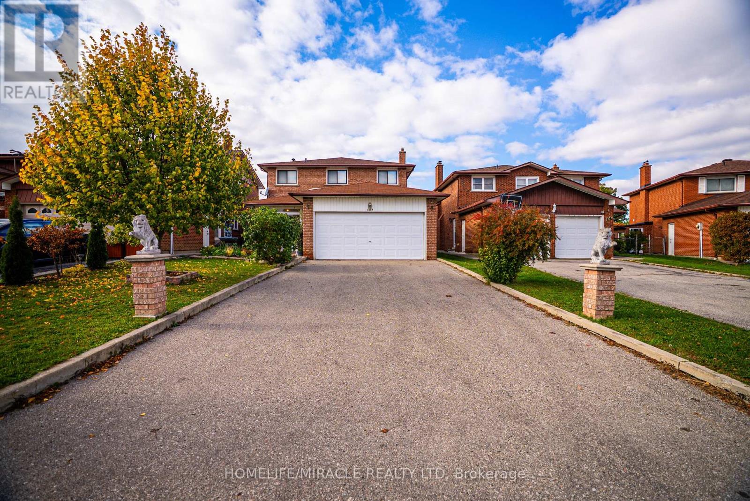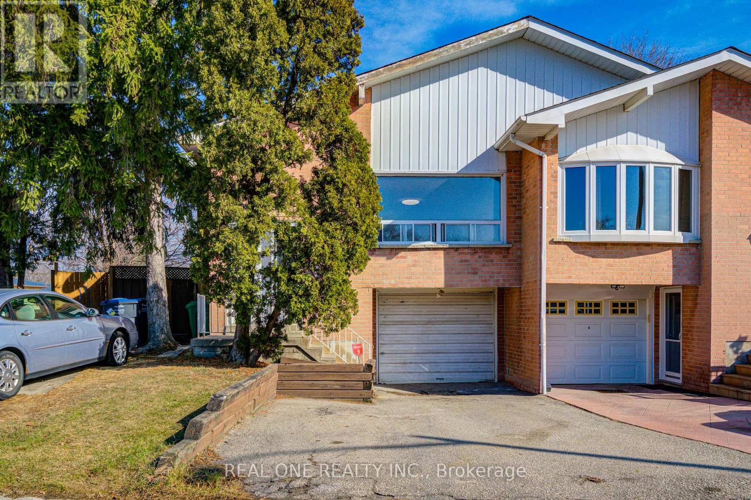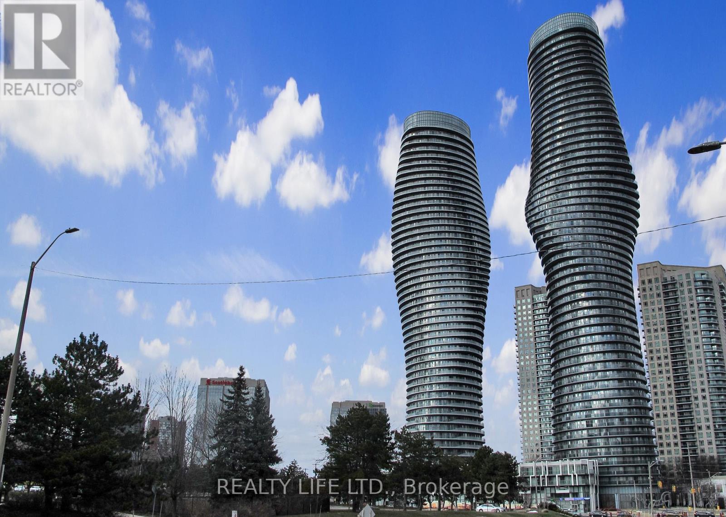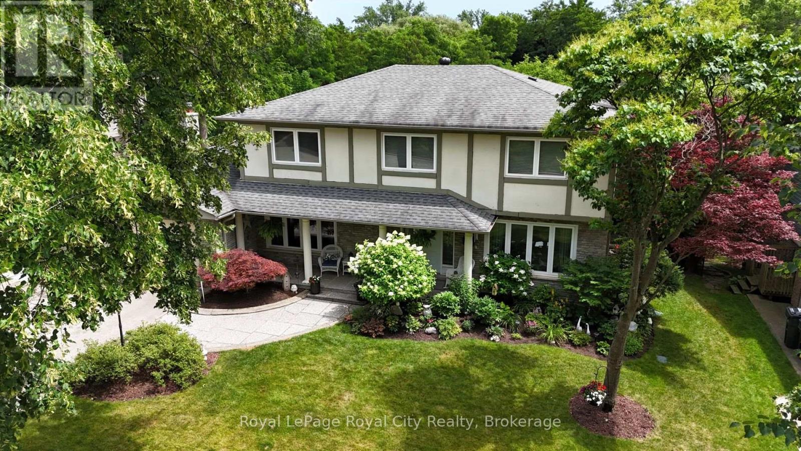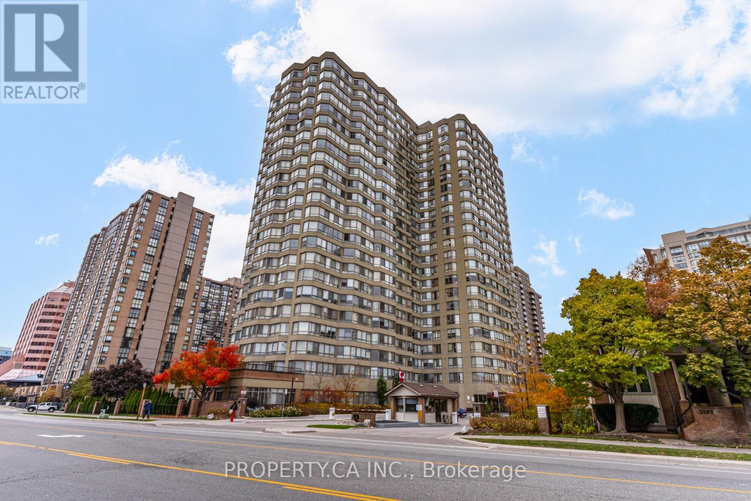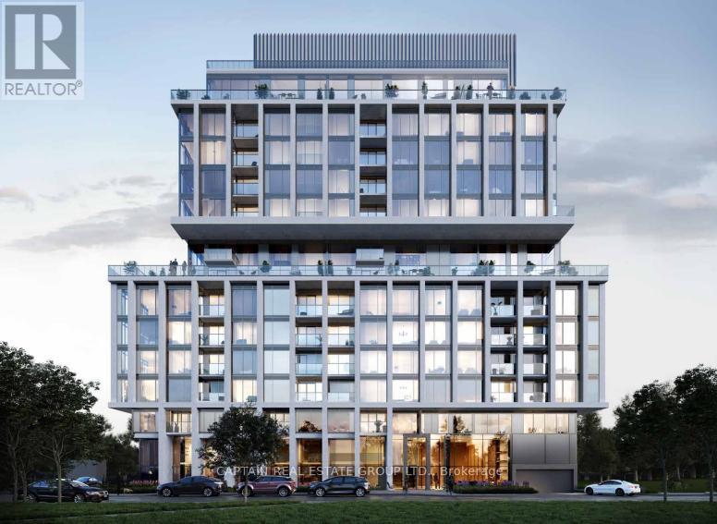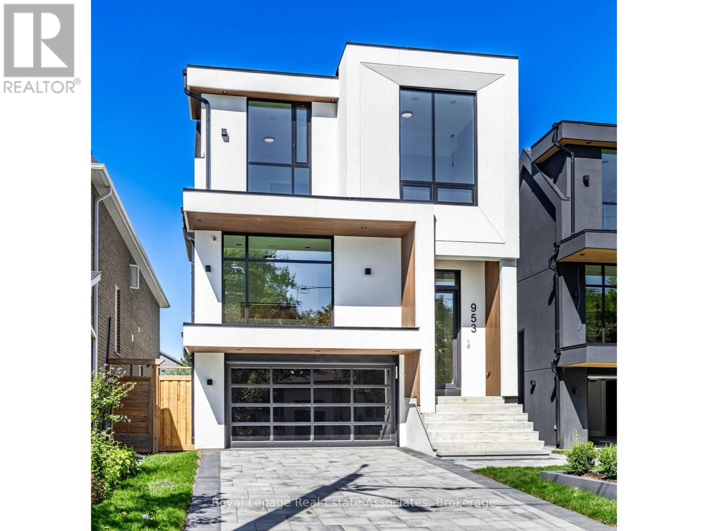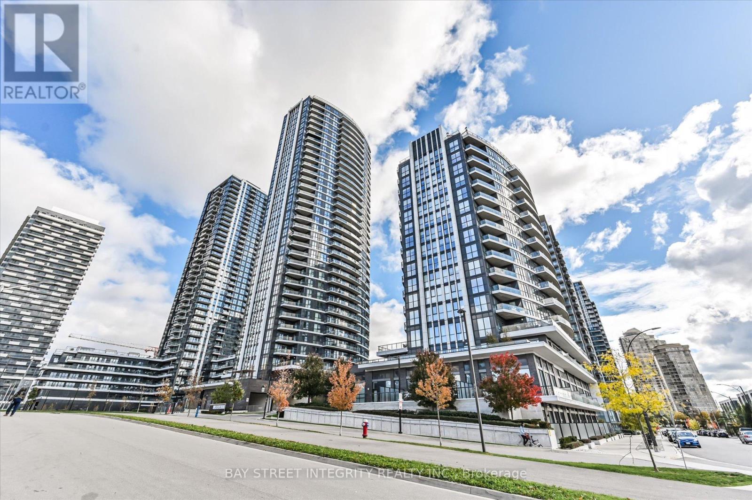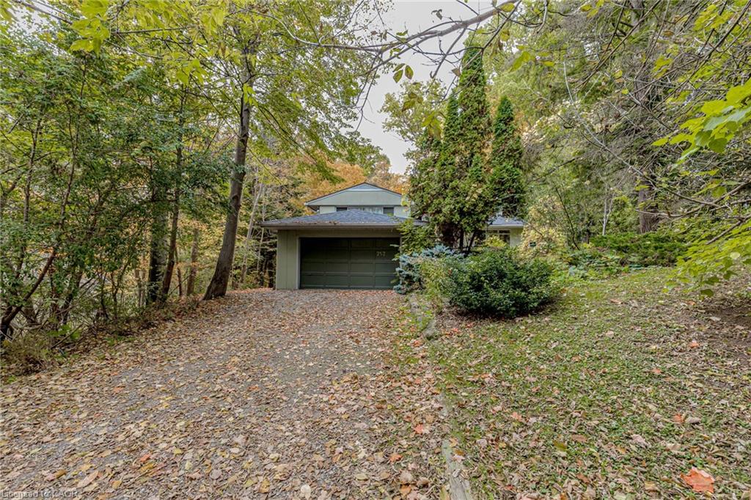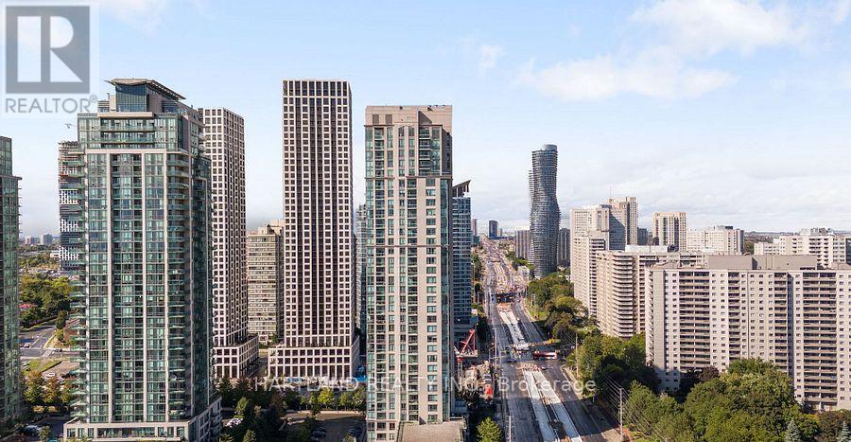- Houseful
- ON
- Mississauga
- Cooksville
- 178 Breezy Pines Dr
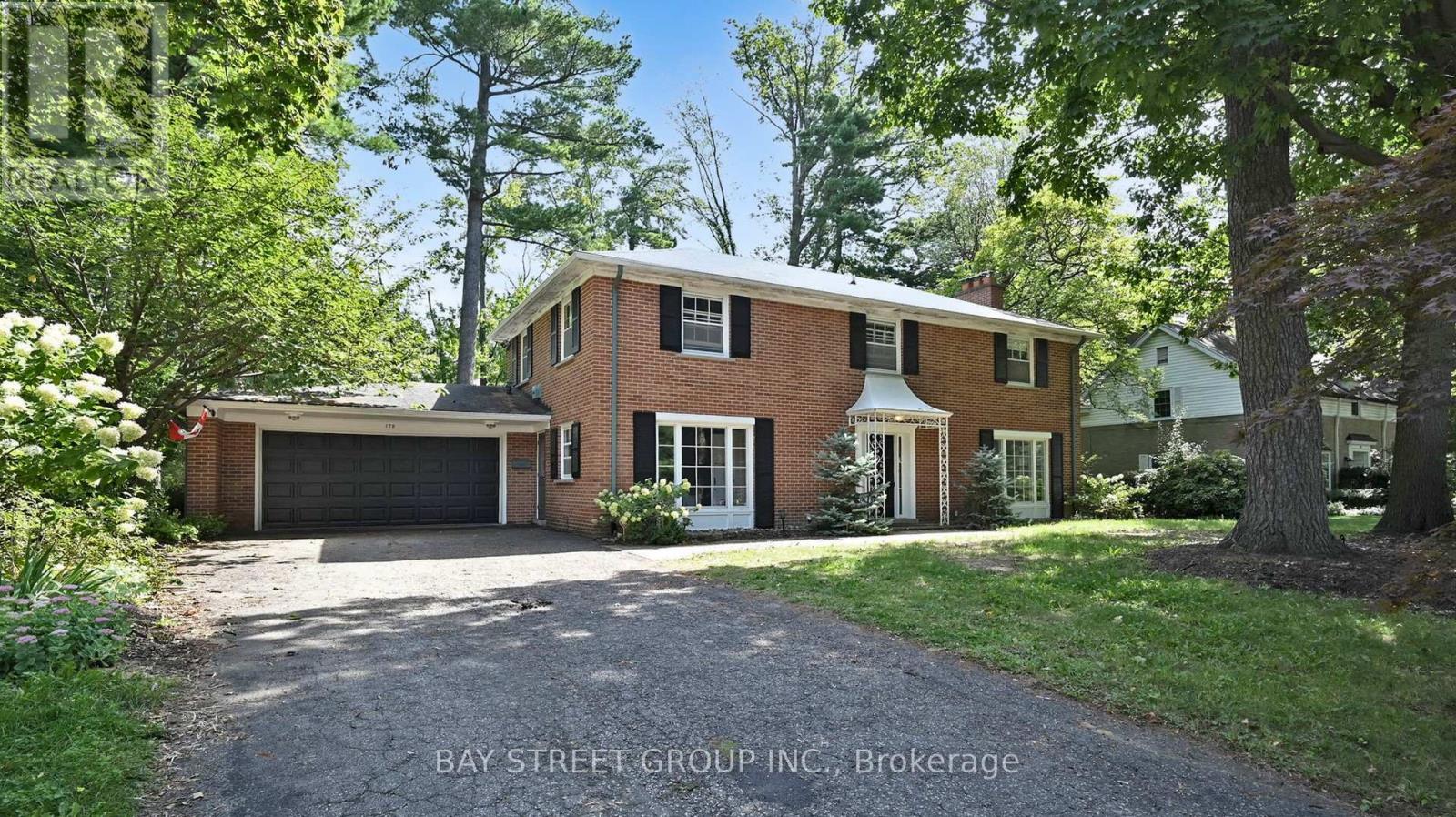
Highlights
Description
- Time on Houseful47 days
- Property typeSingle family
- Neighbourhood
- Median school Score
- Mortgage payment
Welcome To This Inviting Home In The Heart Of Gordon Woods Where Space, Comfort, And Nature Come Together. Offering 4 Bedrooms And 3 Bathrooms, There's Plenty Of Room For The Whole Family. Nestled On A Quiet Cul-De-Sac And Surrounded By Mature Trees, This Property Feels Private And Peaceful, Like Your Own Retreat. Set On A Generous 100 X 130 Ft Lot, Its Perfect For Families Or Developers Alike. The Home Features A Separate Dining Room, A Versatile Office Space, And Four Spacious Bedrooms Upstairs Designed For Comfort and a Finished Basement Surrounded By Multi-Million Dollar Homes, The Area Offers A Prestigious Setting. Just Minutes From Square One Shopping Centre, Trillium Hospital, And The QEW, With Easy Access To GO Stations On Both The Milton And Lakeshore Lines, Convenience And Connectivity Are Always Within Reach. (id:63267)
Home overview
- Cooling Central air conditioning
- Heat source Natural gas
- Heat type Forced air
- Sewer/ septic Sanitary sewer
- # total stories 2
- Fencing Fenced yard
- # parking spaces 10
- Has garage (y/n) Yes
- # full baths 2
- # half baths 1
- # total bathrooms 3.0
- # of above grade bedrooms 4
- Subdivision Cooksville
- Lot size (acres) 0.0
- Listing # W12399871
- Property sub type Single family residence
- Status Active
- Primary bedroom 5.36m X 4.27m
Level: 2nd - 3rd bedroom 3.11m X 4.31m
Level: 2nd - 2nd bedroom 3.77m X 4.29m
Level: 2nd - 4th bedroom 2.79m X 3.58m
Level: 2nd - Recreational room / games room 5.25m X 5.91m
Level: Basement - Dining room 3.8m X 4.11m
Level: Main - Living room 7.03m X 4.31m
Level: Main - Laundry 2.69m X 2.35m
Level: Main - Kitchen 2.81m X 3.7m
Level: Main - Office 3.08m X 3.83m
Level: Main
- Listing source url Https://www.realtor.ca/real-estate/28854877/178-breezy-pines-drive-mississauga-cooksville-cooksville
- Listing type identifier Idx

$-5,733
/ Month

