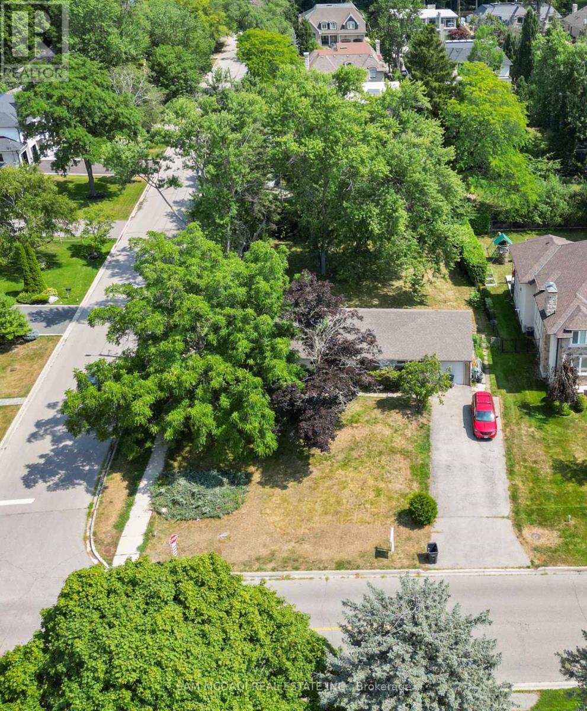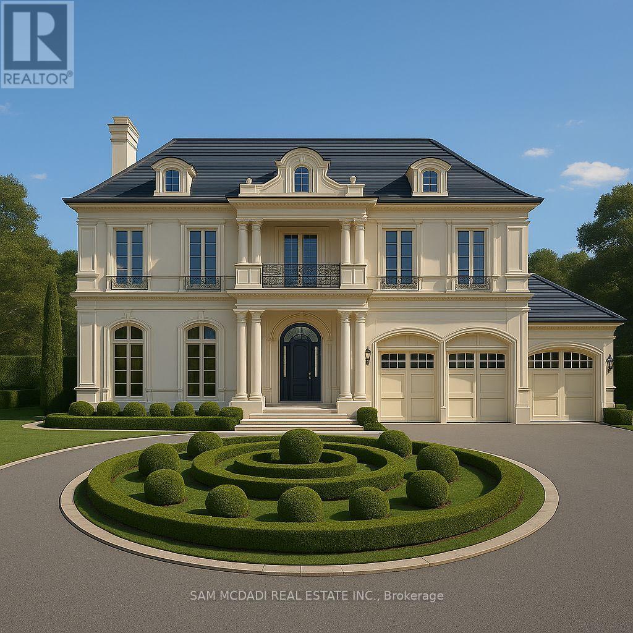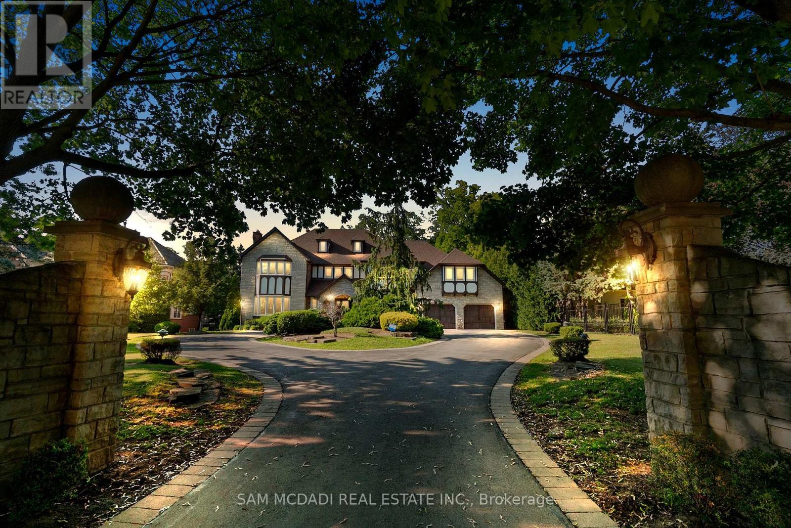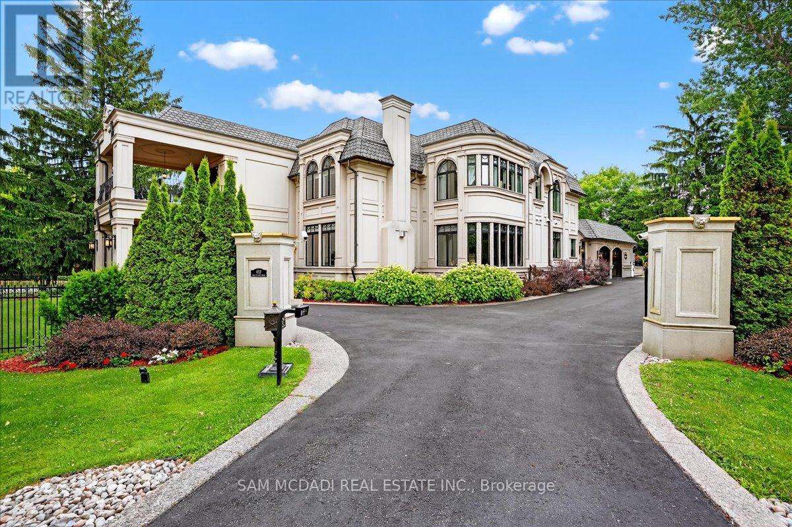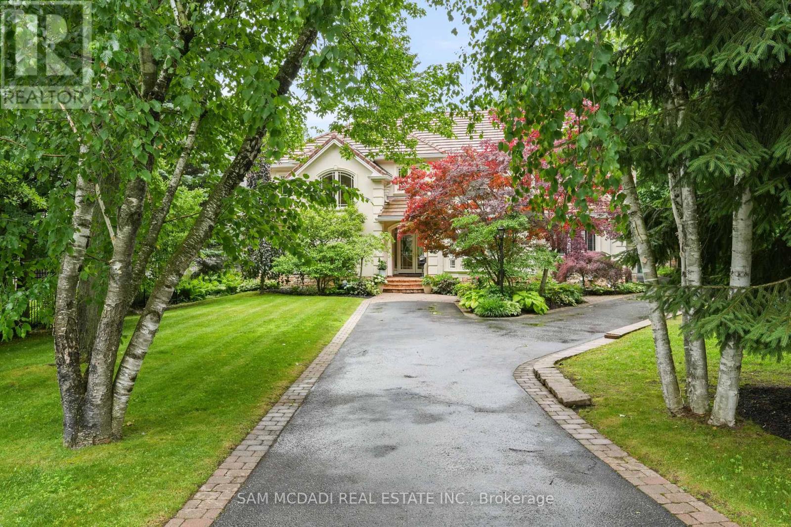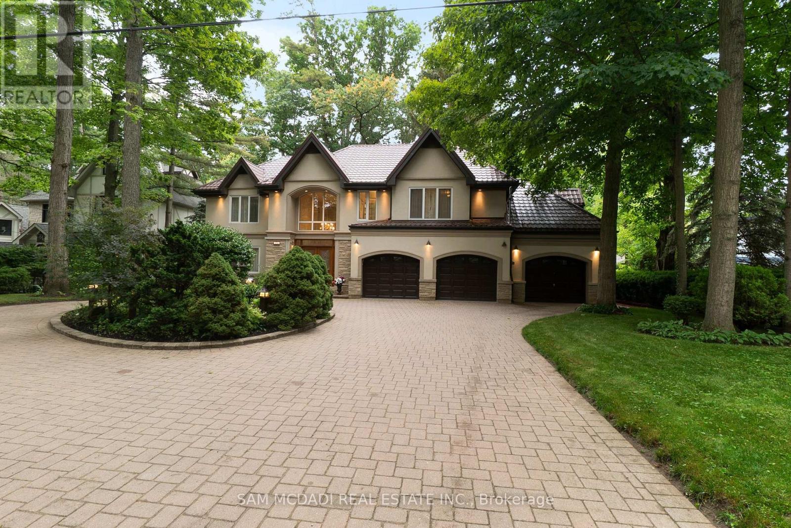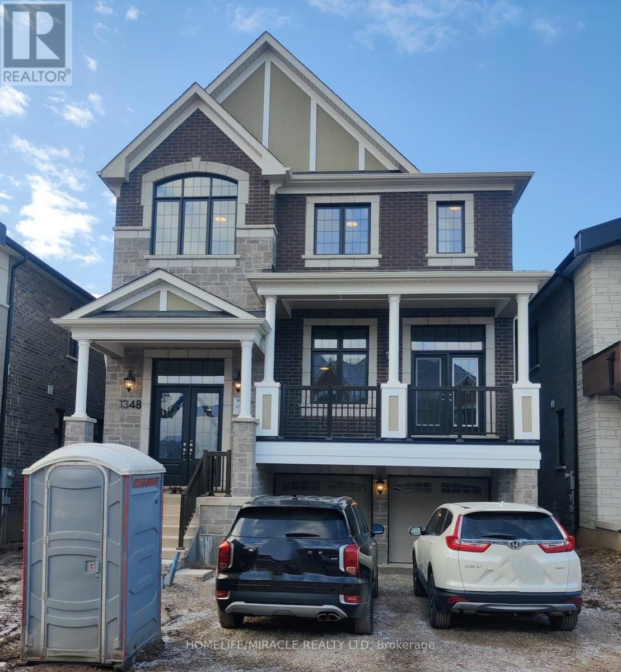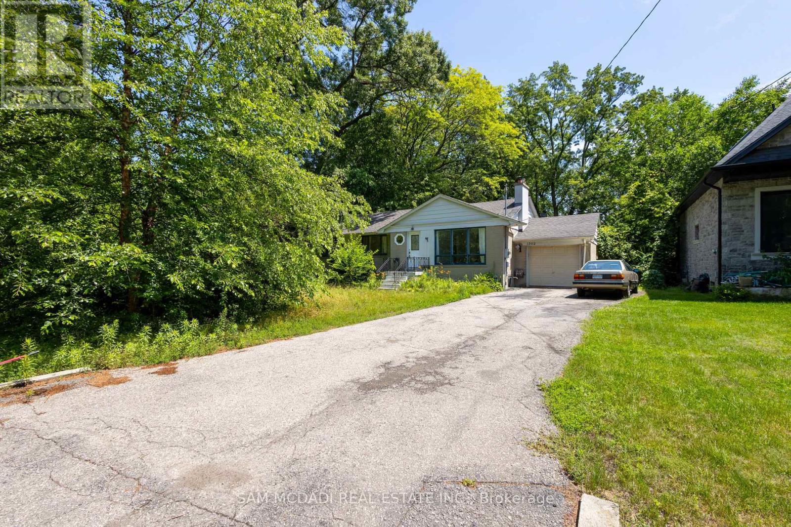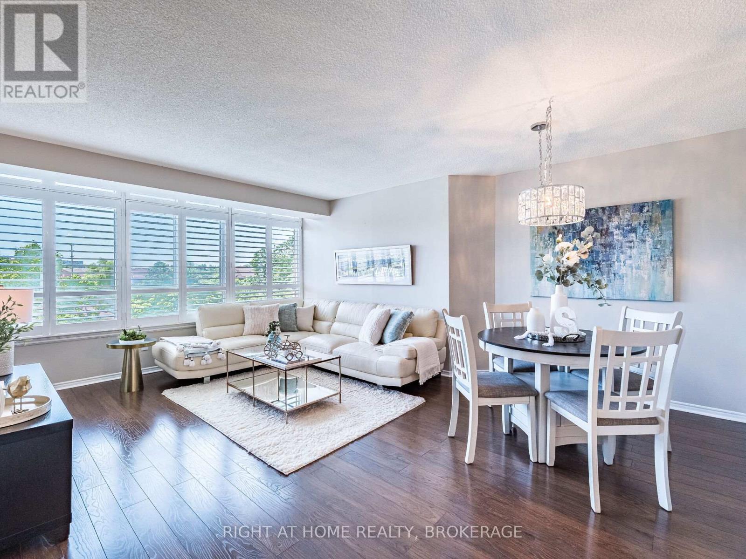- Houseful
- ON
- Mississauga
- Clarkson
- 1784 Sandgate Cres
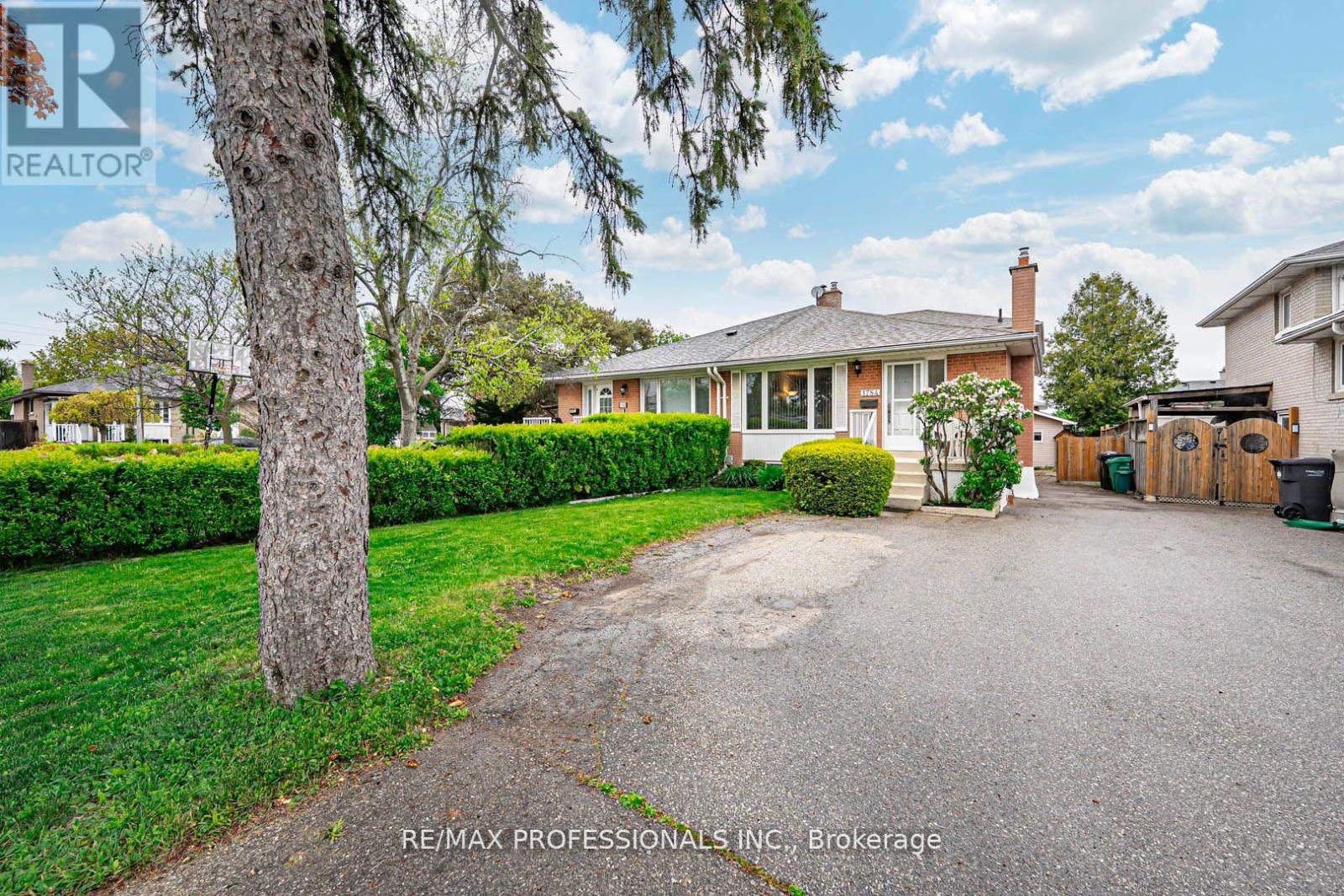
Highlights
Description
- Time on Housefulnew 6 days
- Property typeSingle family
- Neighbourhood
- Median school Score
- Mortgage payment
Freshly painted from top to bottom! Both levels are Bright, Clean and in Move-in condition. Available for a quick possession or a closing date to be determined. Exposed hardwood floor in Liv/DR and all bedrooms. Laundry on both levels. Amazing opportunity, fully vacant home in a fantastic family neighbourhood with shopping, rec centre, GO Train and Highways nearby! Super well maintained backsplit with the lower level set up with separate entrance, Kitchen, Living room and 2 bedrooms. A charming Gas Fireplace with thermostat in the lower level Living Room keeps the lower level cozy all winter. A Large insulated shed in the back yard with electricity and baseboard heat will make a great workshop or storage! Located on a great street in family friendly Clarkson/Park Royal. Close to QEW and 403 Highways. 3 car parking. A bike ride away from the Clarkson Go Station. Great shopping and rec facilities nearby with pool and ice rink. * The seller can reopen the staircase to the lower level if required by the purchaser * (id:63267)
Home overview
- Cooling Central air conditioning
- Heat source Natural gas
- Heat type Forced air
- Sewer/ septic Sanitary sewer
- # parking spaces 3
- # full baths 2
- # total bathrooms 2.0
- # of above grade bedrooms 4
- Flooring Carpeted, hardwood
- Has fireplace (y/n) Yes
- Subdivision Clarkson
- Lot size (acres) 0.0
- Listing # W12371146
- Property sub type Single family residence
- Status Active
- Kitchen 4.3m X 3m
Level: Basement - Living room 6.2m X 3.8m
Level: Basement - 3rd bedroom 4.35m X 3.1m
Level: Lower - 4th bedroom 3.1m X 3m
Level: Lower - Living room 4.25m X 3.75m
Level: Main - Kitchen 5.2m X 2.9m
Level: Main - Dining room 3.89m X 2.6m
Level: Main - 2nd bedroom 3.1m X 3.05m
Level: Upper - Primary bedroom 4.5m X 3.1m
Level: Upper
- Listing source url Https://www.realtor.ca/real-estate/28792698/1784-sandgate-crescent-mississauga-clarkson-clarkson
- Listing type identifier Idx

$-2,320
/ Month



