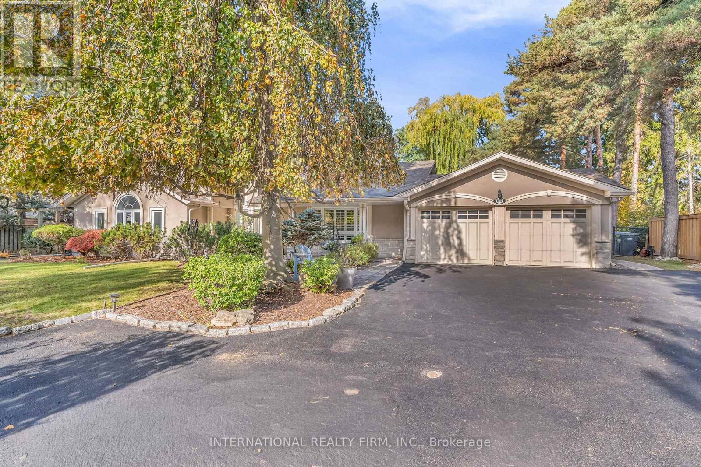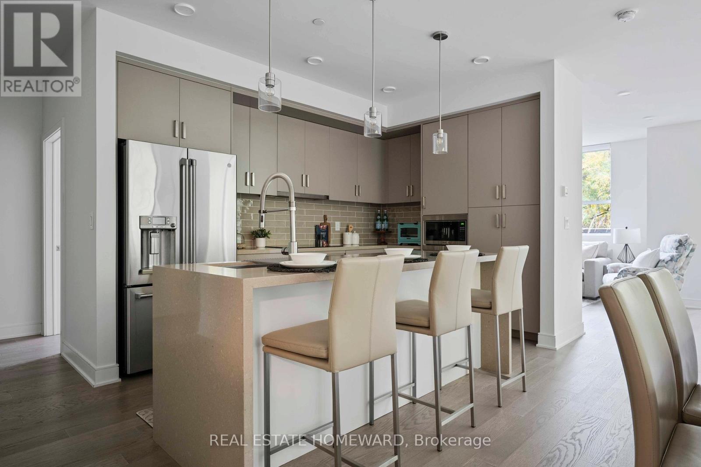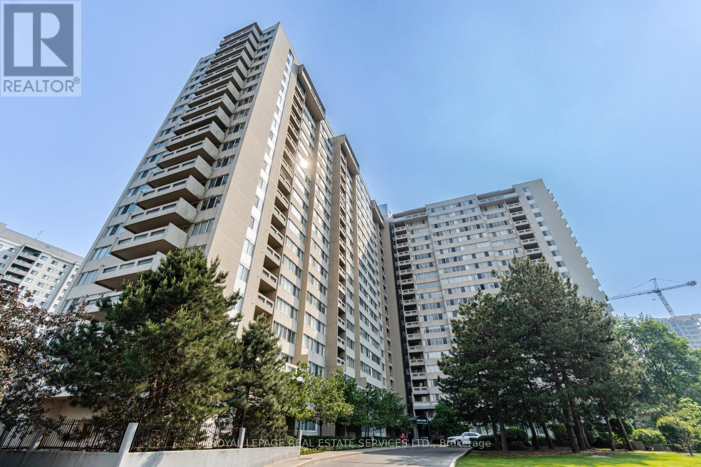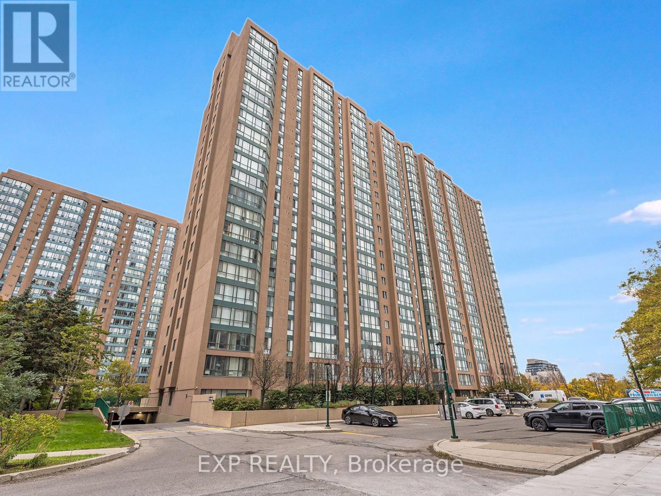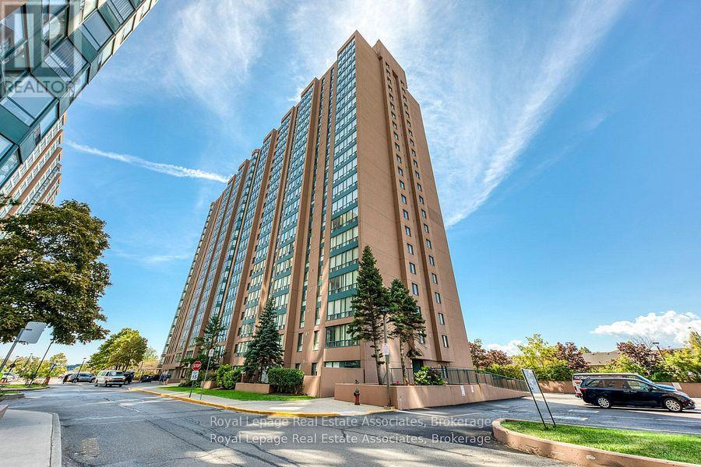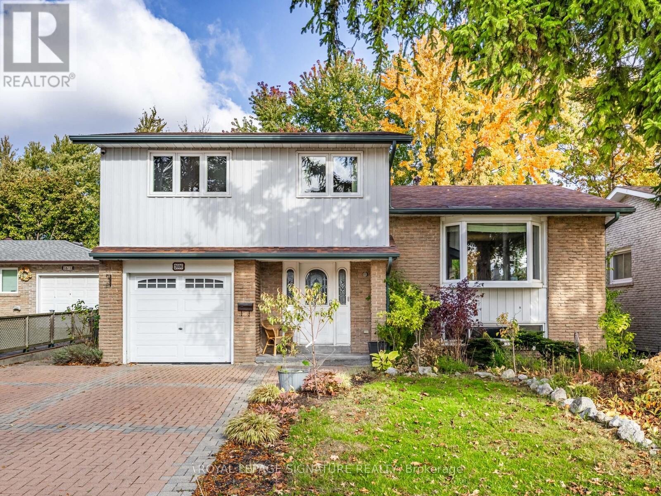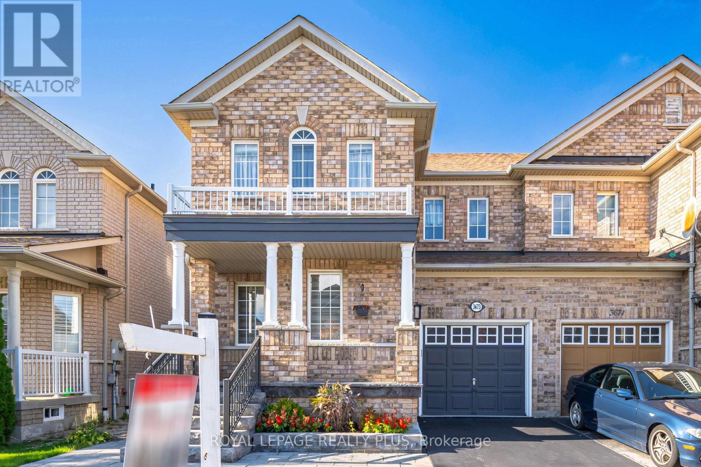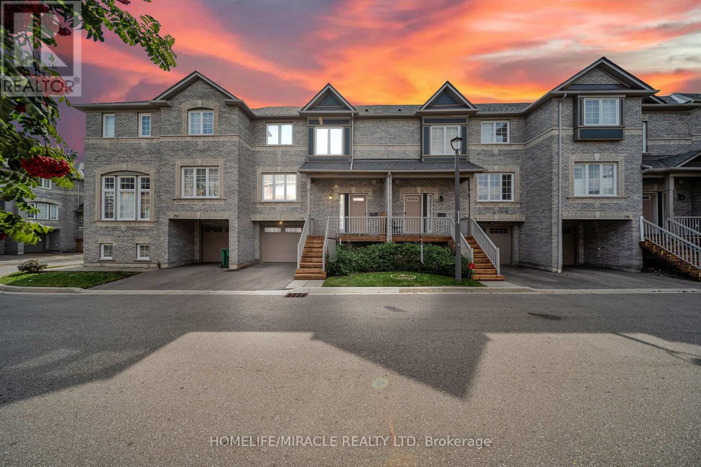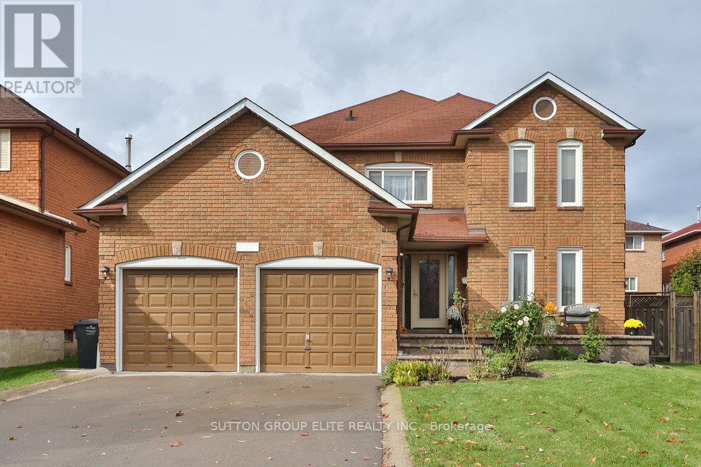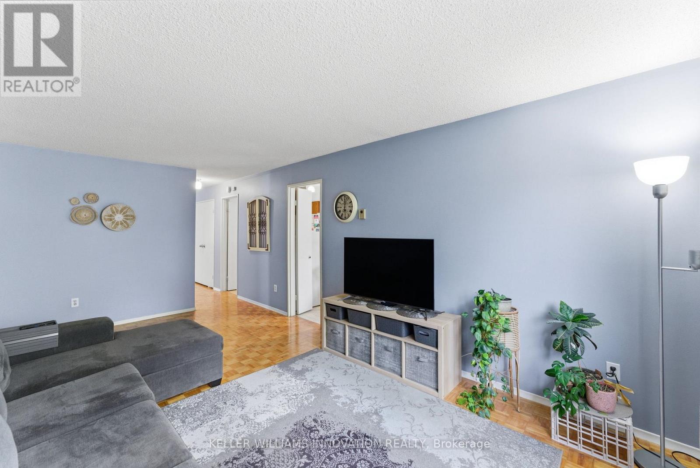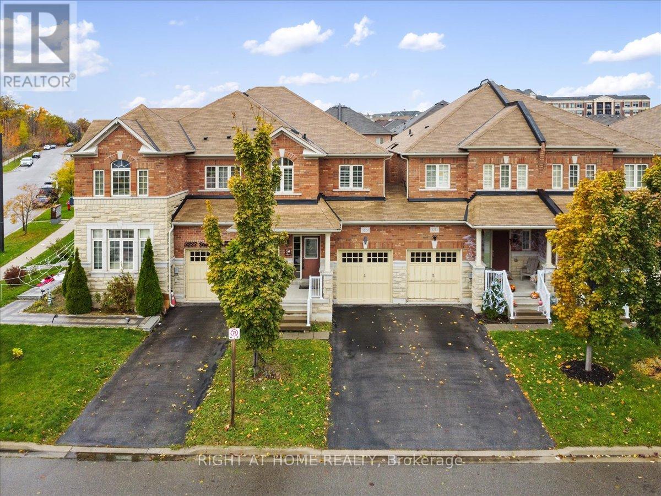- Houseful
- ON
- Mississauga
- Central Erin Mills
- 1823 The Chase
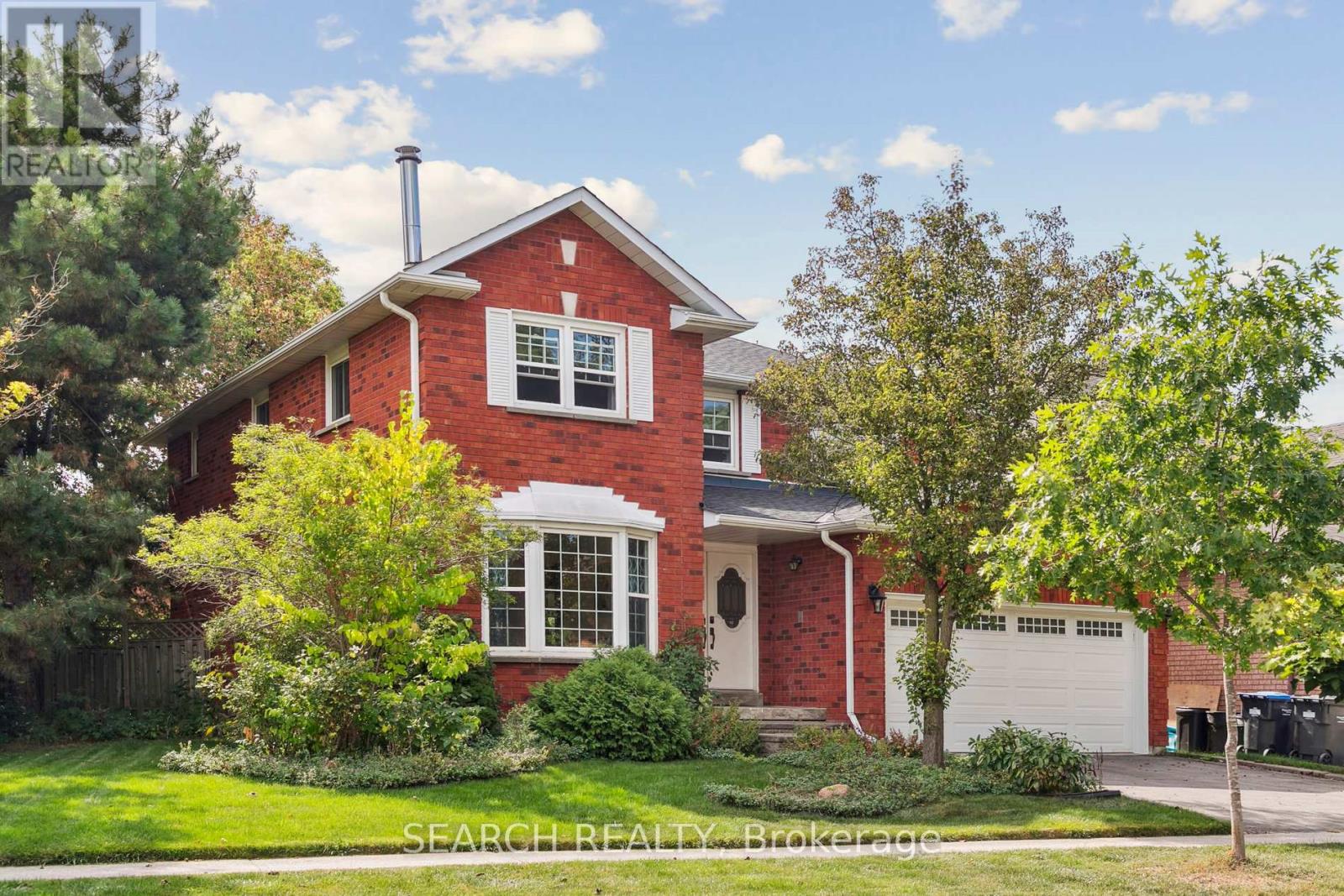
Highlights
Description
- Time on Houseful45 days
- Property typeSingle family
- Neighbourhood
- Median school Score
- Mortgage payment
Don't miss out on this spacious well-maintained home in a top-ranked John Fraser and Gonzaga school district! This 4 bedroom 2-car garage all-brick home offers over 2,800 sq. foot of the main living area + extra space in the basement and perfect for relaxation and entertainment. Step into its semi-open floor plan on the main level with a spacious living and dining rooms enough for big family gatherings, or cozy up in the family room near the wood fireplace on those cold evenings. It's modern kitchen with quartz countertops and stainless steel appliances boasts a bright and airy breakfast area with a walk-out to a fenced backyard with mature trees. The upper level boasts 3 generous bedrooms and a large primary bedroom that features "his-and-her" closets, a cozy sitting area with a wood fireplace for romantic evenings, and a 5-pc ensuite bathroom with a glass shower and a jacuzzi tub to soak in after a long day. The lower level features a recreation room, cold room and a large storage area. Additional features in the house include a main floor laundry and direct access to the garage. The house upgrades include reinforced attic insulation (2021); whole-house water filtration system (installed 2022). Conveniently located in a family-friendly neighborhood, next to trails, few minutes from Credit Valley Hospital and shopping, with easy access to 403. (id:63267)
Home overview
- Cooling Central air conditioning
- Heat source Natural gas
- Heat type Forced air
- Sewer/ septic Sanitary sewer
- # total stories 2
- Fencing Fenced yard
- # parking spaces 4
- Has garage (y/n) Yes
- # full baths 2
- # half baths 1
- # total bathrooms 3.0
- # of above grade bedrooms 4
- Flooring Carpeted, hardwood, ceramic
- Subdivision Central erin mills
- Lot size (acres) 0.0
- Listing # W12415326
- Property sub type Single family residence
- Status Active
- 4th bedroom 3.88m X 3.42m
Level: 2nd - 2nd bedroom 3.63m X 3.43m
Level: 2nd - 3rd bedroom 4.9m X 3.41m
Level: 2nd - Primary bedroom 8.08m X 3.41m
Level: 2nd - Recreational room / games room 13.19m X 3.47m
Level: Basement - Dining room 4.55m X 3.43m
Level: Ground - Living room 5.18m X 3.43m
Level: Ground - Kitchen 3.43m X 3m
Level: Ground - Family room 5.75m X 3.47m
Level: Ground - Eating area 4.68m X 3.46m
Level: Ground - Laundry 2.38m X 2m
Level: Main
- Listing source url Https://www.realtor.ca/real-estate/28888452/1823-the-chase-mississauga-central-erin-mills-central-erin-mills
- Listing type identifier Idx

$-4,131
/ Month

