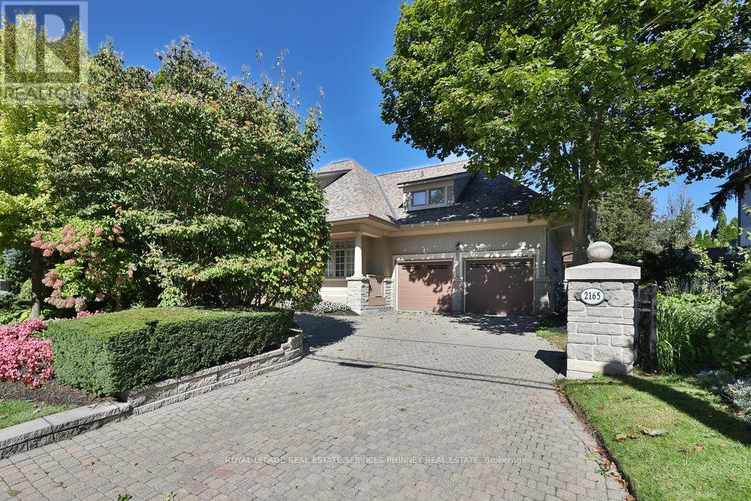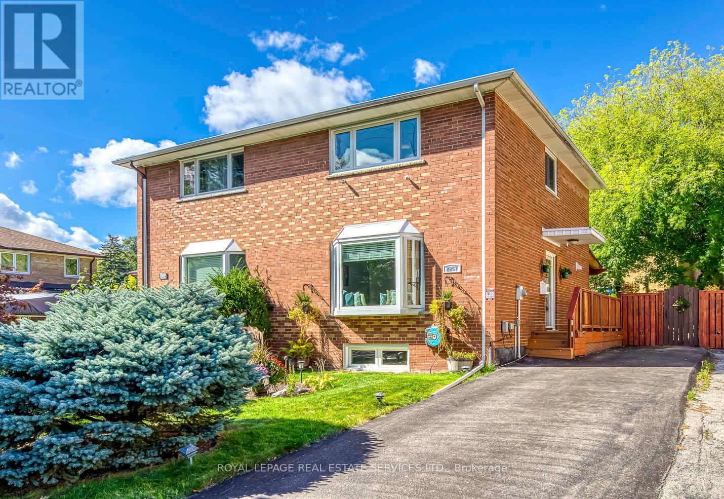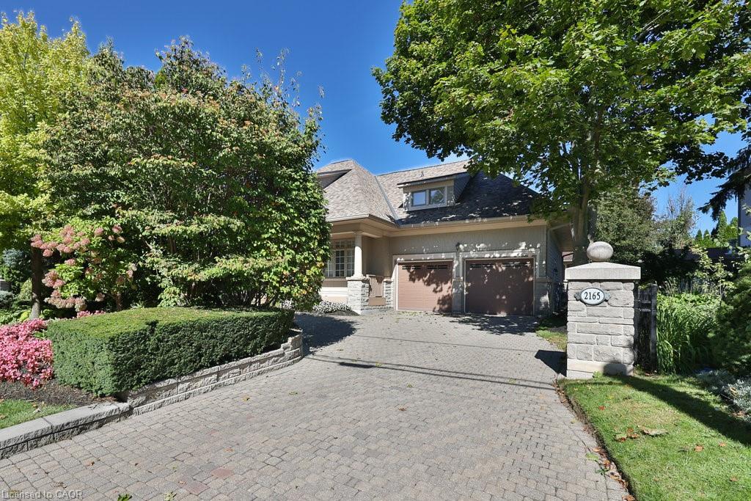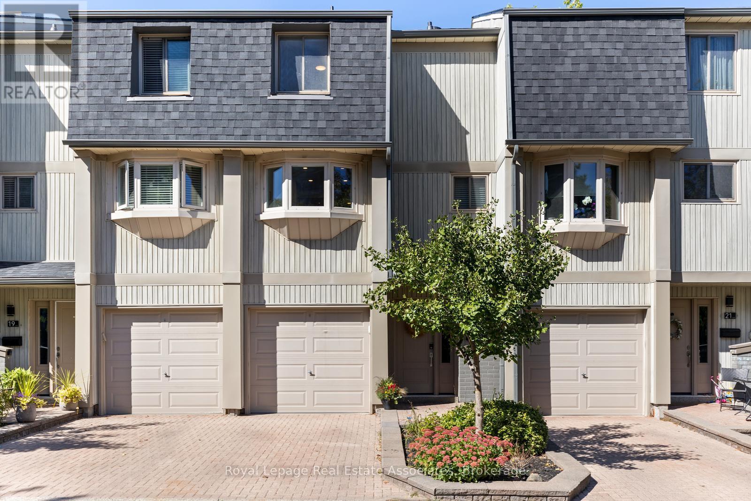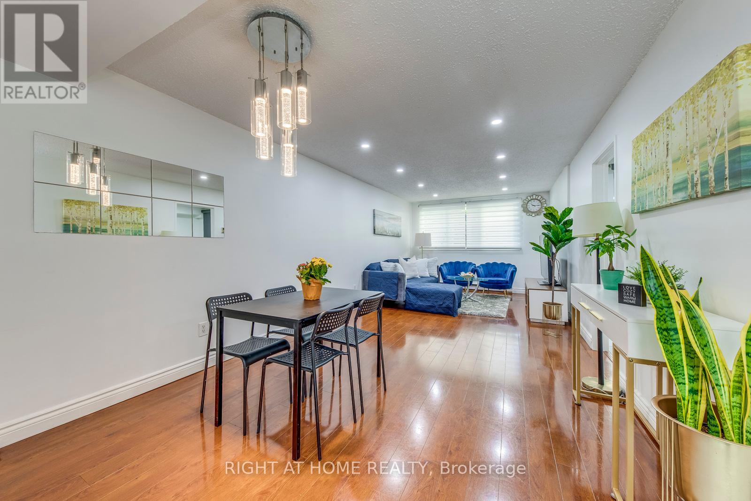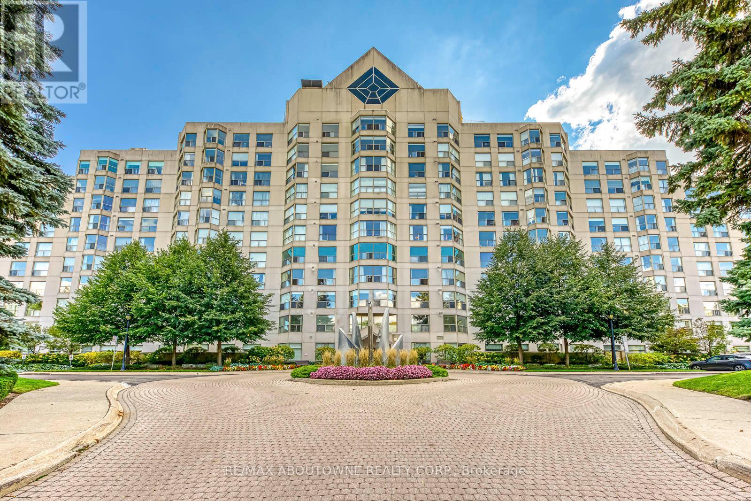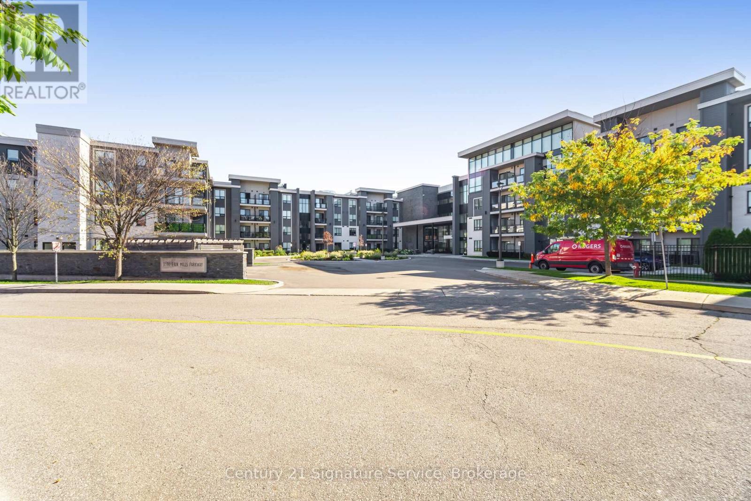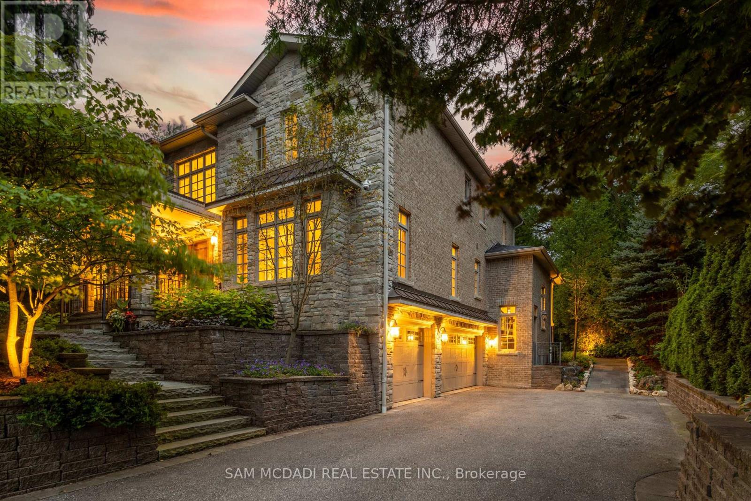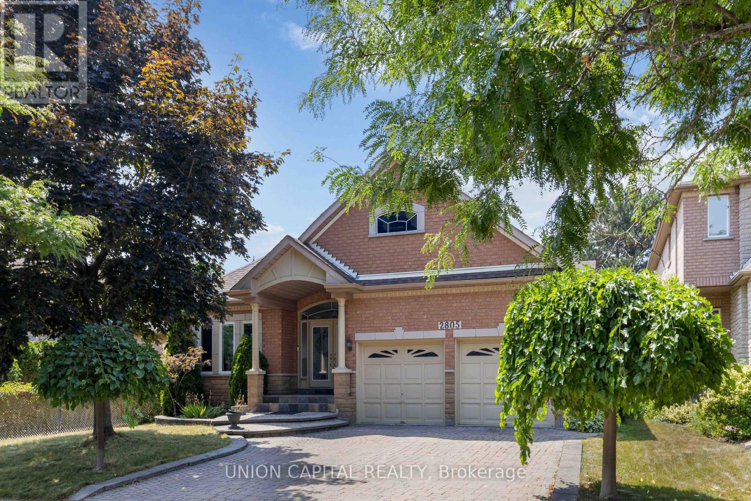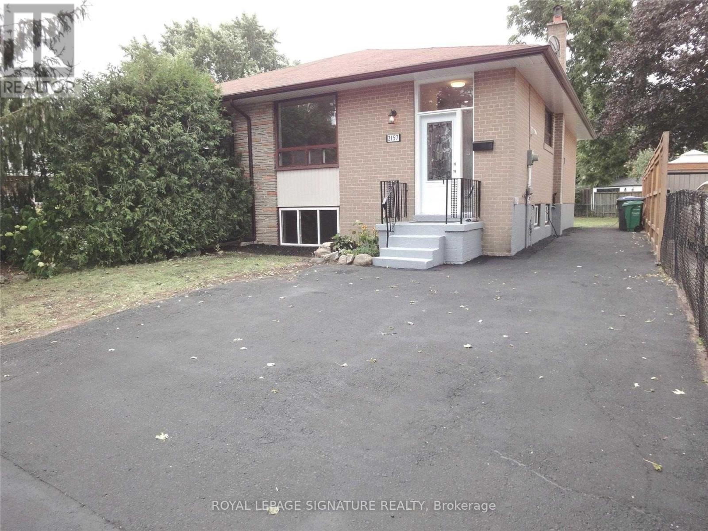- Houseful
- ON
- Mississauga
- Sheridan
- 1836 Friar Tuck Ct
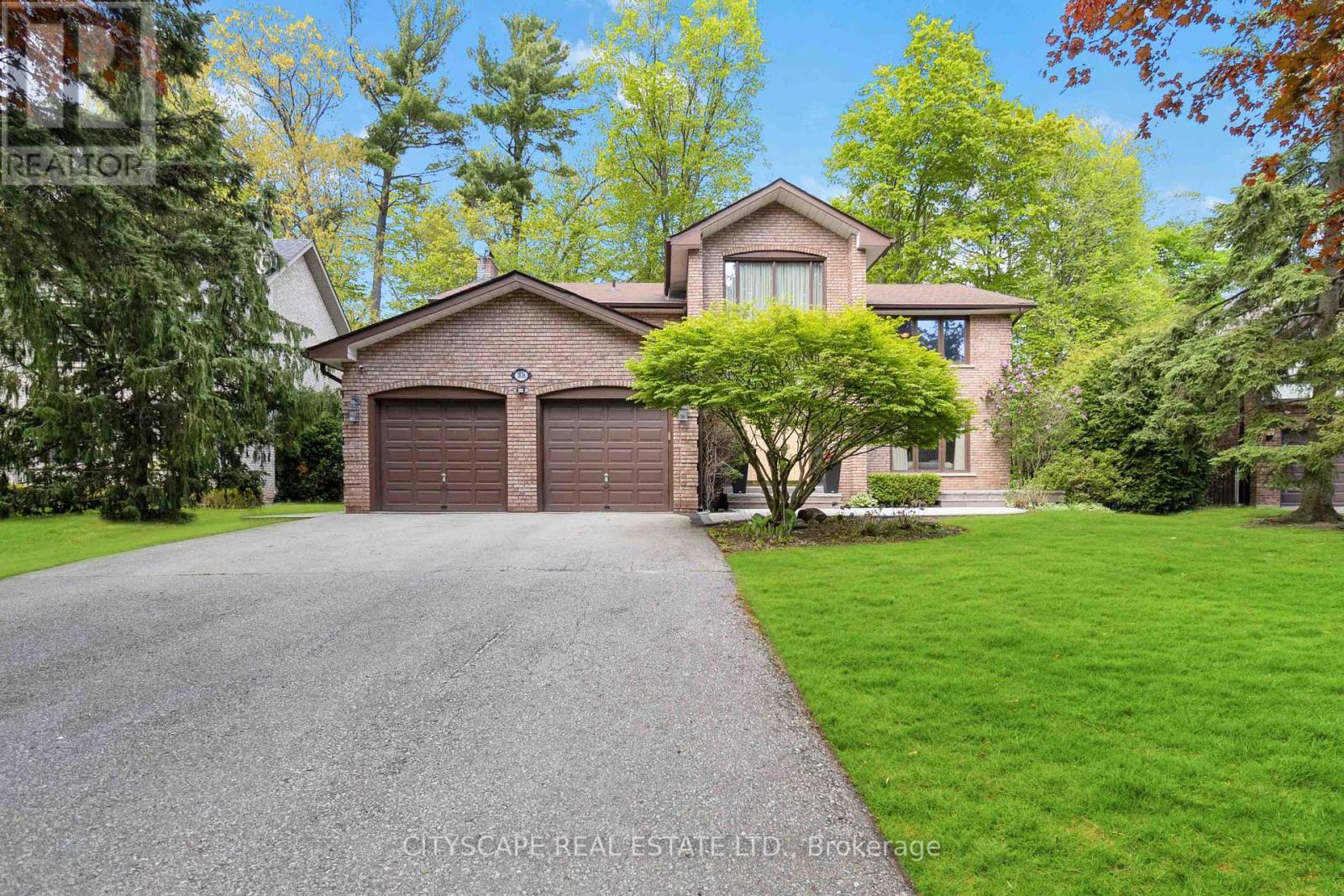
Highlights
This home is
113%
Time on Houseful
1 Hour
School rated
7.3/10
Mississauga
9.14%
Description
- Time on Housefulnew 1 hour
- Property typeSingle family
- Neighbourhood
- Median school Score
- Mortgage payment
Luxury Meets Convenience In This Upscale Pie Shaped Ravine lot Executive Home On Sought-After Cul De Sac Location in Sherwood Forest. Quick Access to Hwy - QEW/403, Go-Train (Clarkson / Port Credit), Upscale Shops, Restaurants, Spas. Well Laid-Out Home W/ Separate Living & Dining, Open-Concept Kitchen Stainless Appls, Open To Cozy Family Room W/ Fireplace, Walkout To Entertainer's Deck! Front Sitting Area Overlooking Front Yard, Covered Deck In Backyard, Upstairs Balcony Accessible From Primary Bdrm. & Side Ent. Spacious Basement with Media room and an additional Bedroom and a full washroom with a stand up shower & Sauna to enjoy after a long day. (id:63267)
Home overview
Amenities / Utilities
- Cooling Central air conditioning
- Heat source Natural gas
- Heat type Forced air
- Sewer/ septic Sanitary sewer
Exterior
- # total stories 2
- # parking spaces 8
- Has garage (y/n) Yes
Interior
- # full baths 3
- # half baths 1
- # total bathrooms 4.0
- # of above grade bedrooms 5
- Flooring Laminate, hardwood, marble, wood
- Has fireplace (y/n) Yes
Location
- Subdivision Sheridan
Overview
- Lot size (acres) 0.0
- Listing # W12440683
- Property sub type Single family residence
- Status Active
Rooms Information
metric
- 4th bedroom 3.99m X 3.71m
Level: 2nd - Primary bedroom 6.58m X 3.76m
Level: 2nd - 2nd bedroom 4.55m X 2.11m
Level: 2nd - 3rd bedroom 4.27m X 3.99m
Level: 2nd - Recreational room / games room 8.53m X 3.81m
Level: Basement - 5th bedroom 5.36m X 3.45m
Level: Basement - Office 7.26m X 3.15m
Level: Basement - Dining room 3.91m X 3.99m
Level: Main - Kitchen 3.35m X 3.05m
Level: Main - Family room 6.48m X 3.76m
Level: Main - Eating area 3.68m X 3.05m
Level: Main - Living room 4.78m X 3.99m
Level: Main
SOA_HOUSEKEEPING_ATTRS
- Listing source url Https://www.realtor.ca/real-estate/28942758/1836-friar-tuck-court-mississauga-sheridan-sheridan
- Listing type identifier Idx
The Home Overview listing data and Property Description above are provided by the Canadian Real Estate Association (CREA). All other information is provided by Houseful and its affiliates.

Lock your rate with RBC pre-approval
Mortgage rate is for illustrative purposes only. Please check RBC.com/mortgages for the current mortgage rates
$-5,597
/ Month25 Years fixed, 20% down payment, % interest
$
$
$
%
$
%

Schedule a viewing
No obligation or purchase necessary, cancel at any time

