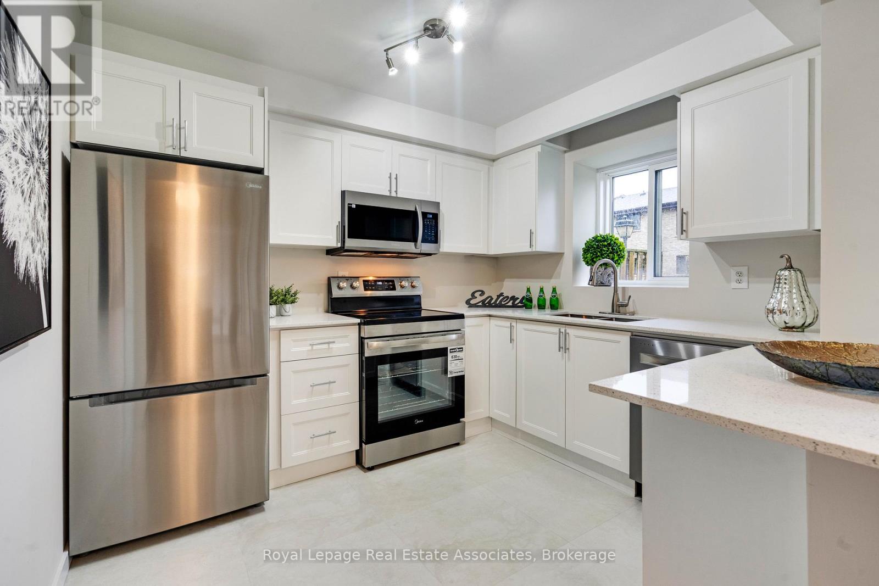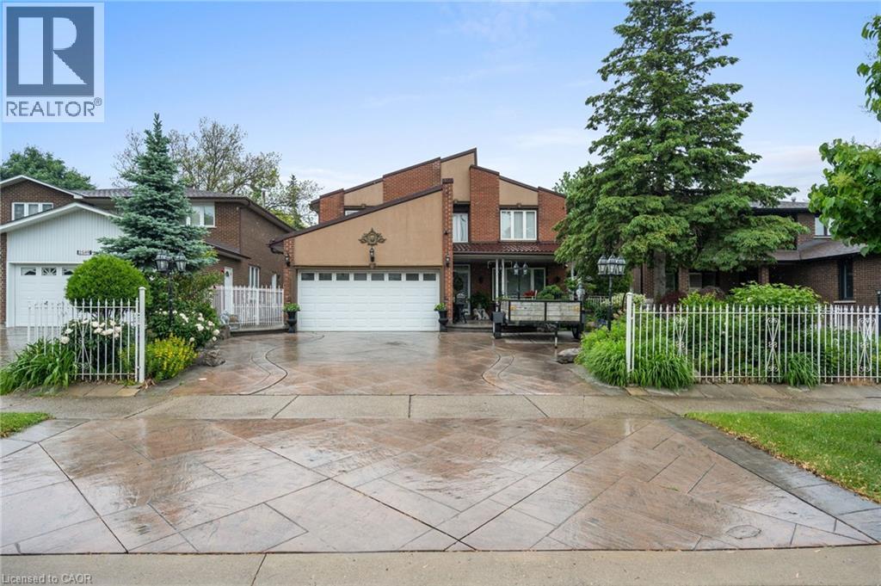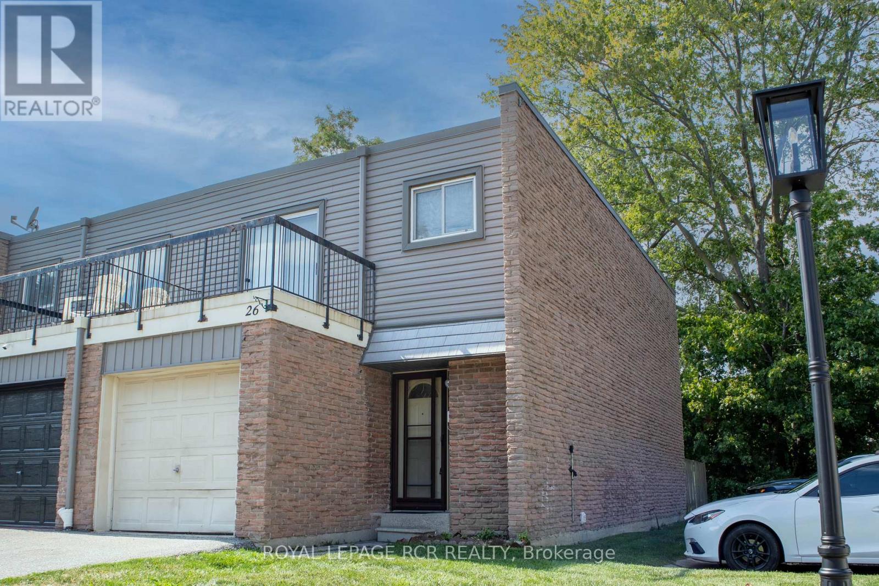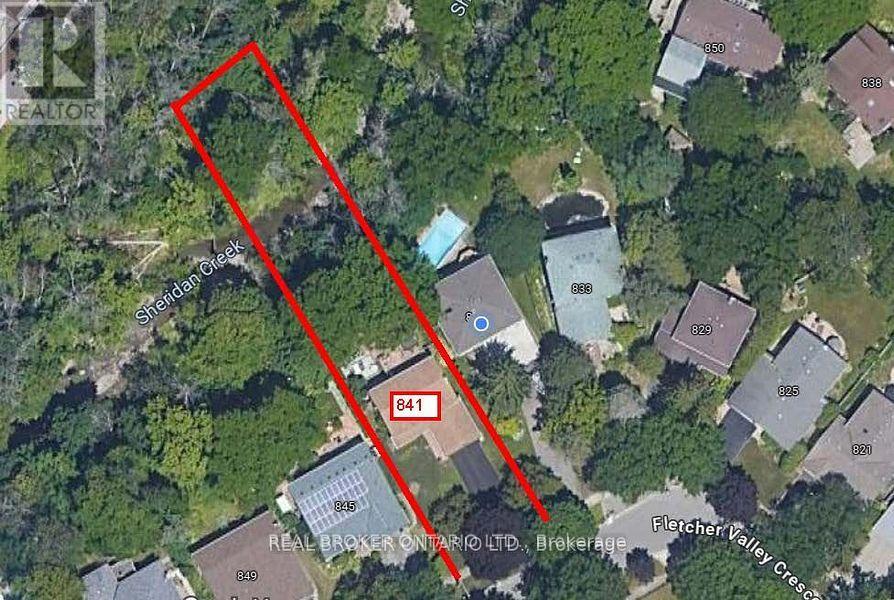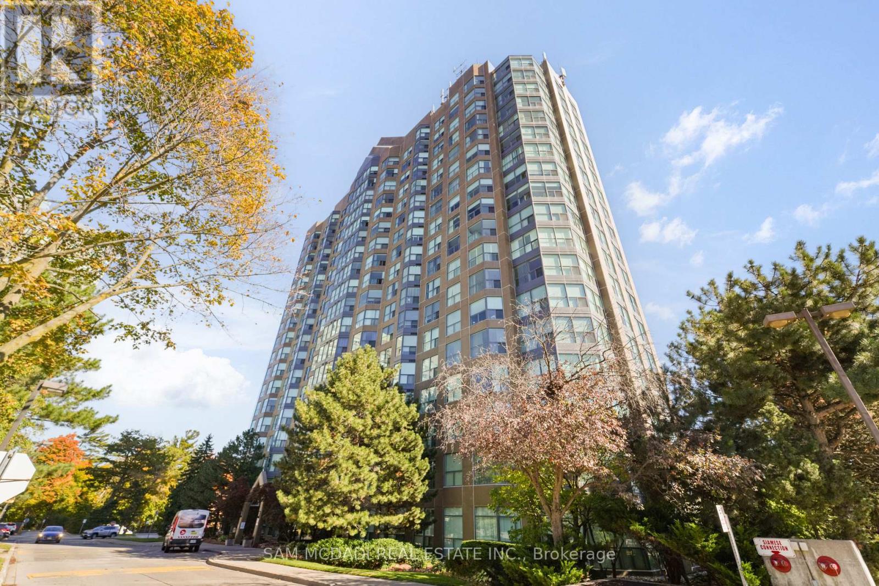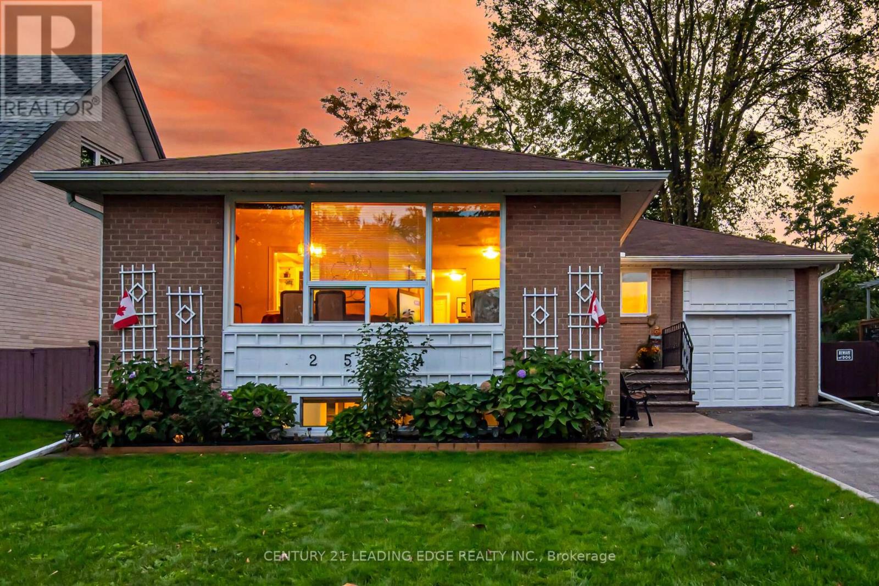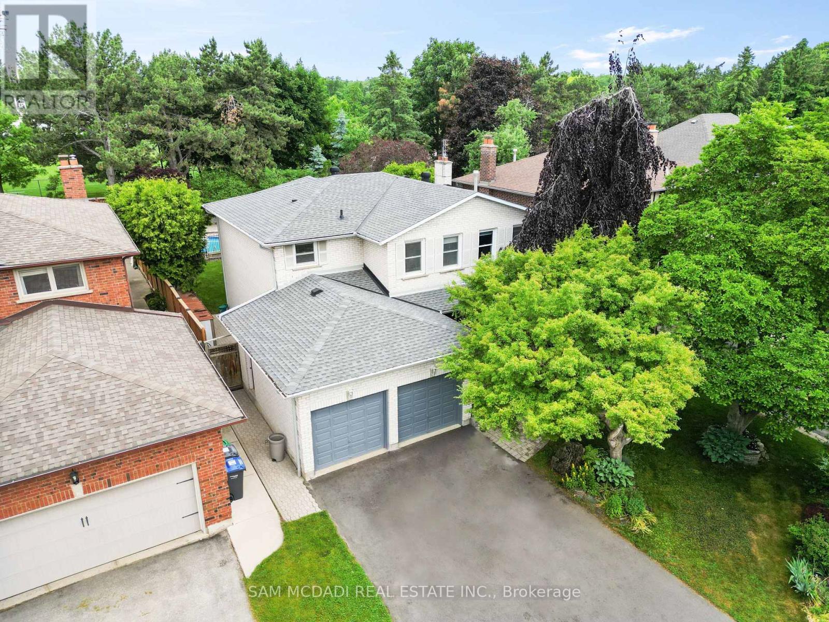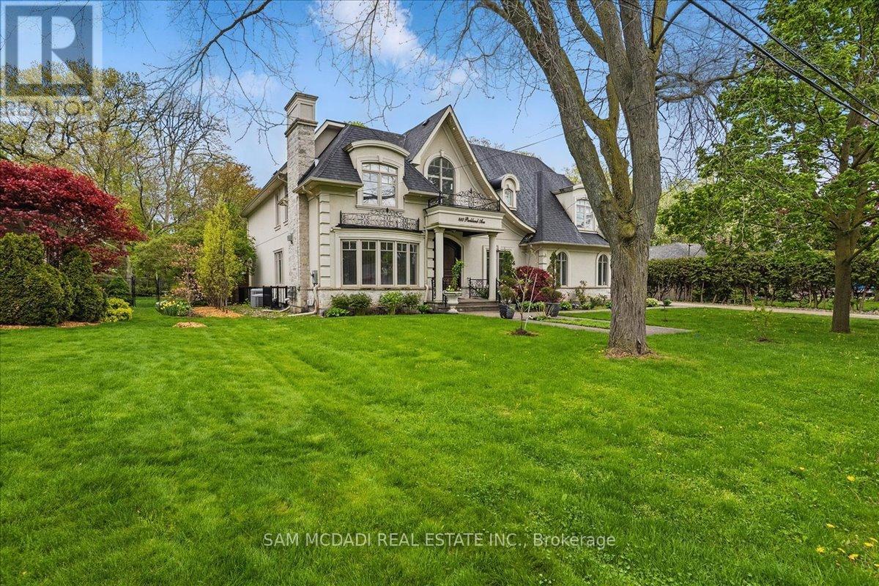- Houseful
- ON
- Mississauga
- Sheridan
- 1857 Friar Tuck Ct
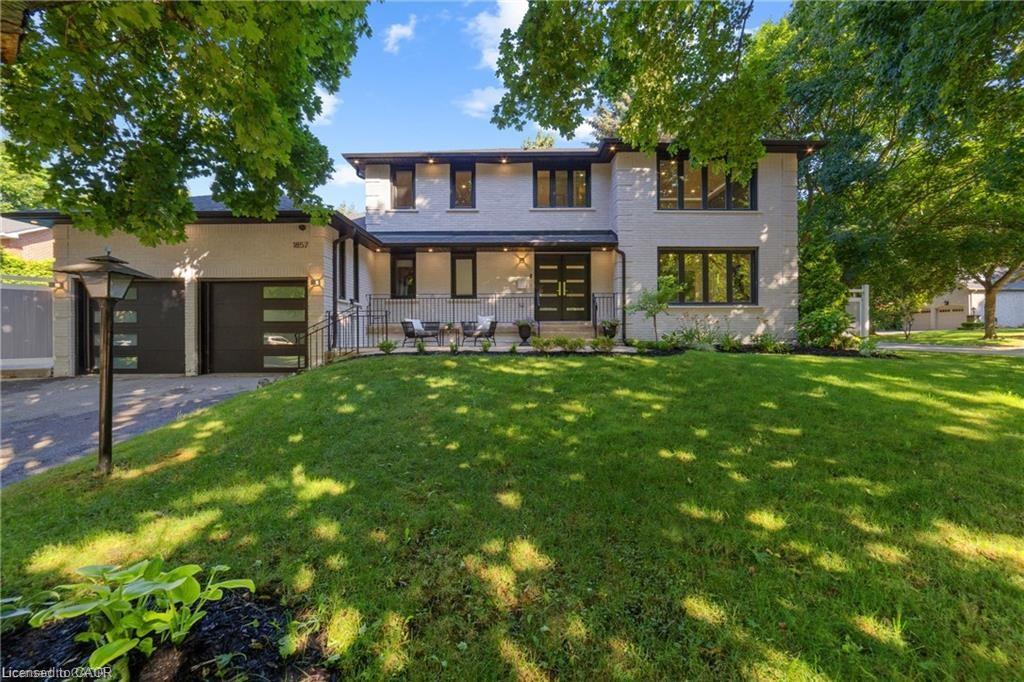
1857 Friar Tuck Ct
1857 Friar Tuck Ct
Highlights
Description
- Home value ($/Sqft)$915/Sqft
- Time on Houseful15 days
- Property typeResidential
- StyleTwo story
- Neighbourhood
- Median school Score
- Garage spaces2
- Mortgage payment
Welcome to this stunning, bright and FULLY RENOVATED executive home located on a peaceful, private court in Sherwood Forrest. With over 3200 square feet of total living space, this home features magnificent millwork and built-ins, high end kitchen appliances, 2 main floor walk outs to a private pool oasis with a serene waterfall feature and integrated hot tub, 3 fireplaces, and remote controlled blinds on the main floor and primary bedroom. A thoughtful layout delivers 4+1 bedrooms, 2 of which are ensuite on the upper level. Enjoy effortless entertaining with multiple living spaces on the main floor and on the lower level with a whole home audio system. Equipped with a modern home alarm system and 24/7 camera monitoring providing enhanced security and peace of mind. And nothing beats an executive home fully decked out with an in-home gym complete with equipment!
Home overview
- Cooling Central air
- Heat type Forced air, natural gas
- Pets allowed (y/n) No
- Sewer/ septic Sewer (municipal)
- Construction materials Brick
- Foundation Concrete perimeter
- Roof Asphalt shing
- Exterior features Awning(s), landscaped, lawn sprinkler system
- # garage spaces 2
- # parking spaces 6
- Has garage (y/n) Yes
- Parking desc Attached garage, garage door opener
- # full baths 4
- # half baths 1
- # total bathrooms 5.0
- # of above grade bedrooms 5
- # of below grade bedrooms 1
- # of rooms 15
- Appliances Built-in microwave, dishwasher, dryer, gas stove, microwave, range hood, refrigerator, washer, wine cooler
- Has fireplace (y/n) Yes
- Laundry information Main level
- Interior features Central vacuum, wet bar
- County Peel
- Area Ms - mississauga
- View Pool
- Water source Municipal
- Zoning description R1
- Lot desc Urban, cul-de-sac, near golf course, hospital, park, public transit, quiet area, rec./community centre, schools, shopping nearby
- Lot dimensions 71.57 x 94.93
- Approx lot size (range) 0 - 0.5
- Basement information Full, finished
- Building size 2512
- Mls® # 40776526
- Property sub type Single family residence
- Status Active
- Tax year 2025
- Second
Level: 2nd - Bedroom Second
Level: 2nd - Bathroom Second
Level: 2nd - Bathroom Second
Level: 2nd - Bedroom Second
Level: 2nd - Bedroom Second
Level: 2nd - Bathroom Second
Level: 2nd - Bedroom Basement
Level: Basement - Other Basement
Level: Basement - Kitchen Main
Level: Main - Family room Main
Level: Main - Bathroom Main
Level: Main - Bedroom Main
Level: Main - Living room Main
Level: Main - Dining room Main
Level: Main
- Listing type identifier Idx

$-6,131
/ Month





