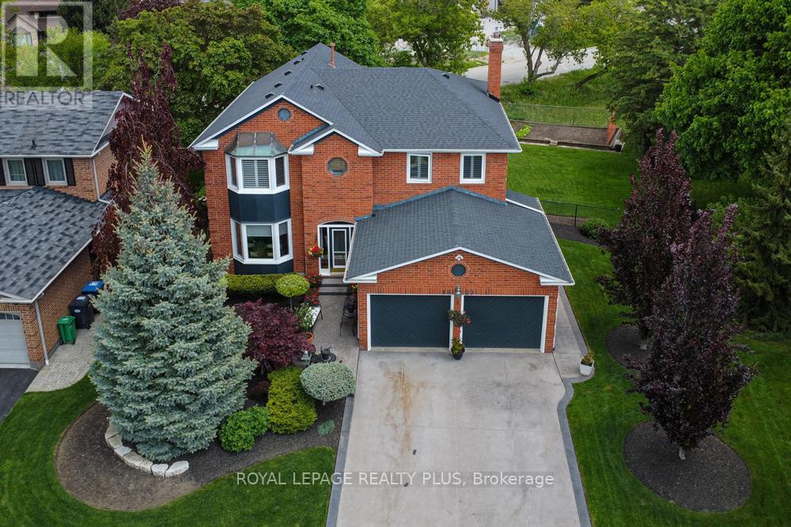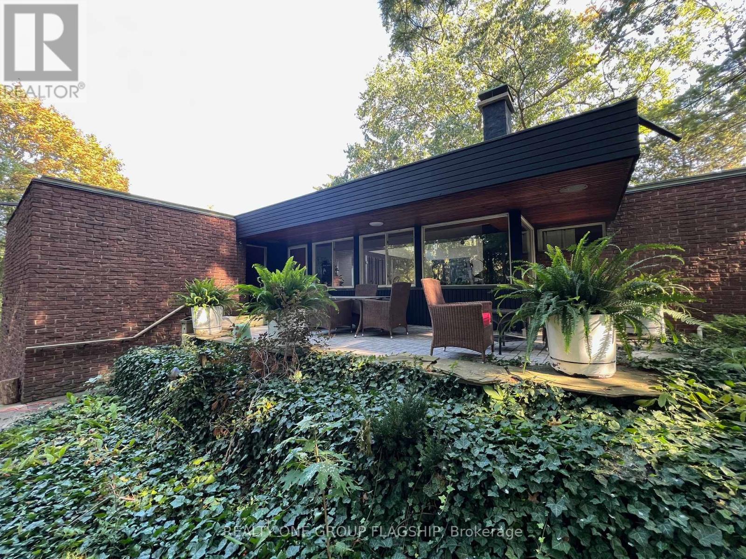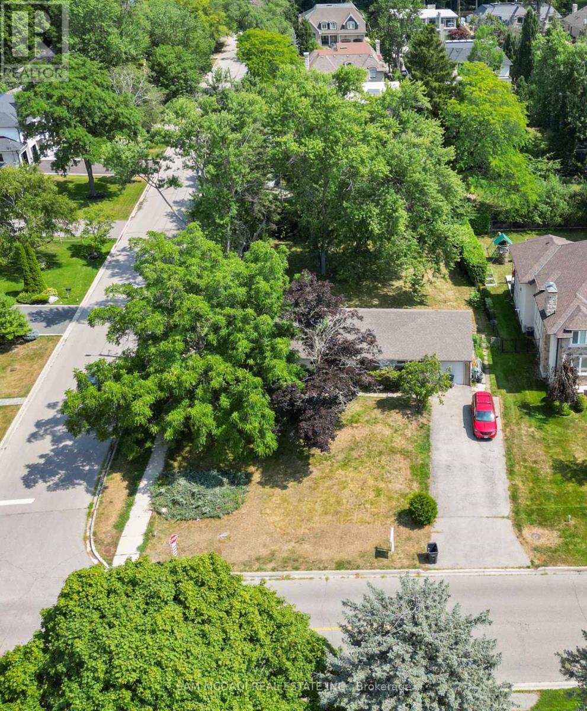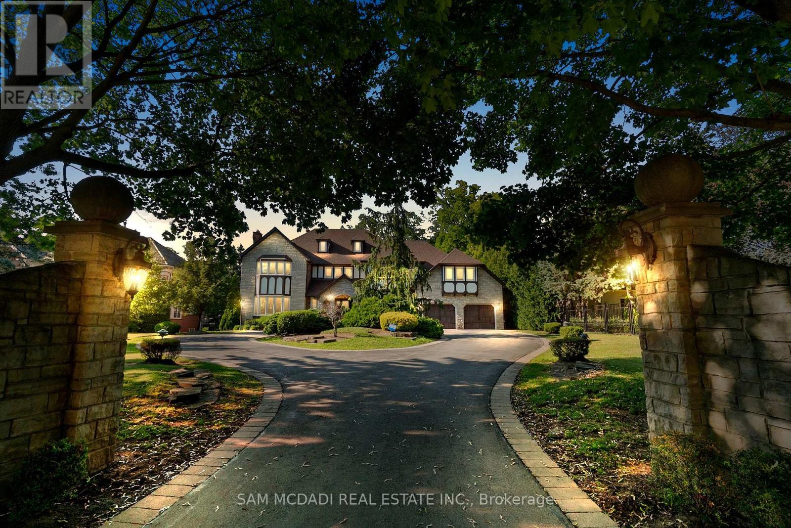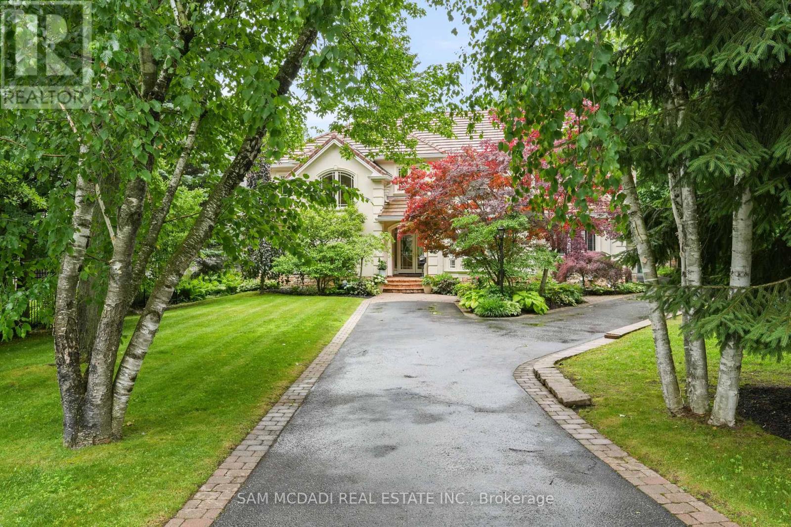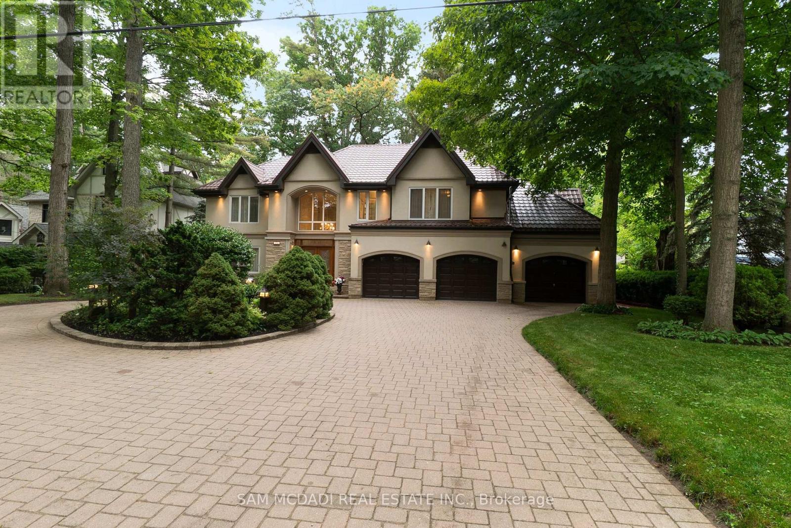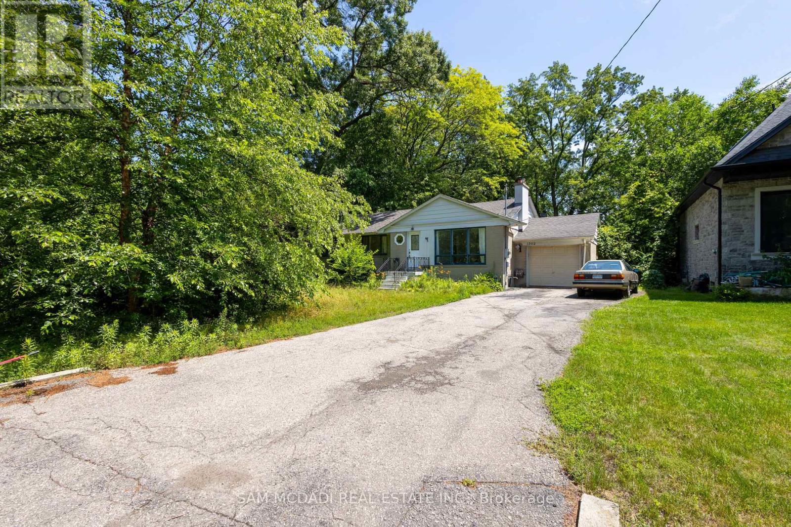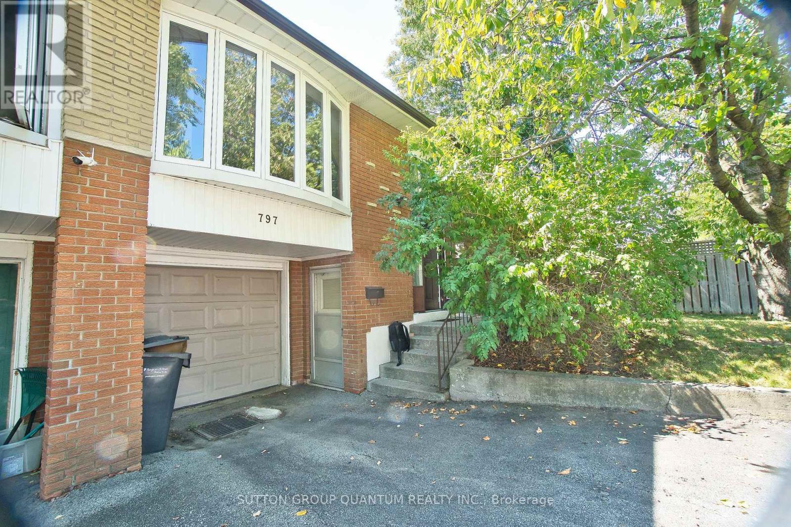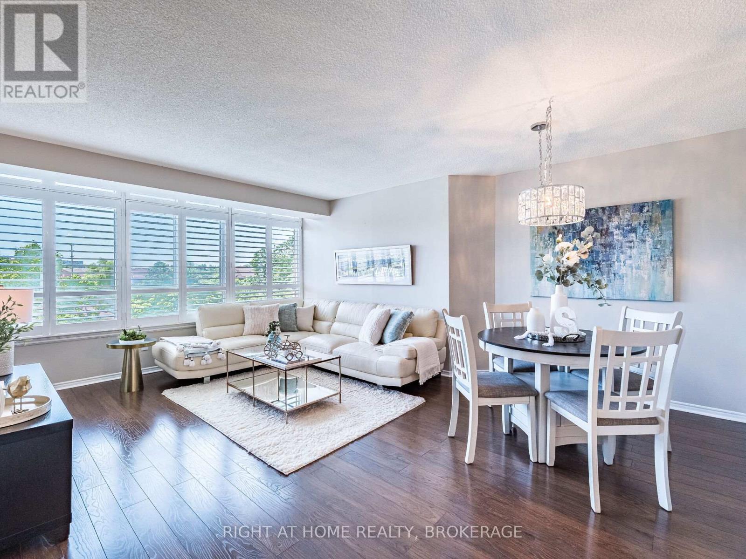- Houseful
- ON
- Mississauga
- Sheridan
- 1867 Will Scarlett Dr
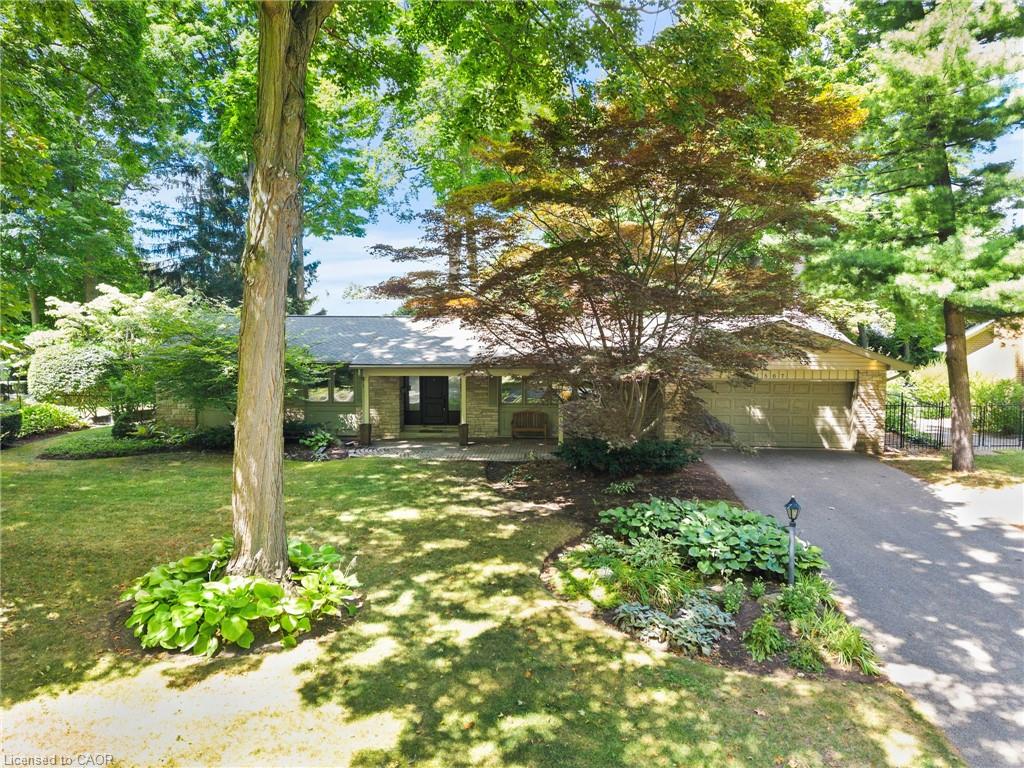
Highlights
Description
- Home value ($/Sqft)$745/Sqft
- Time on Houseful15 days
- Property typeResidential
- StyleBungalow
- Neighbourhood
- Median school Score
- Year built1963
- Garage spaces2
- Mortgage payment
Welcome to 1867 Will Scarlett, a rare opportunity to own a sprawling 2,400 sq.ft. traditional bungalow on a premium 100 x 125 ft lot, offering privacy, comfort, and a backyard oasis. This well-designed home features 3 spacious bedrooms and 3 bathrooms, with hardwood floors flowing seamlessly throughout. Sunlight pours in through expansive windows and a large sliding patio door in the family room, creating a bright and inviting atmosphere. Cozy evenings can be enjoyed by either of the two fireplaces, one wood-burning, one gas, adding timeless warmth and charm. The kitchen and living areas provide plenty of space for gatherings, while the unfinished basement offers endless potential for customization, a home gym, recreation space, or in-law suite. Step outside to your own resort-style retreat. Mature landscaping surrounds the heated in-ground pool, complete with deck and patio, making it perfect for summer entertaining or quiet relaxation. The oversized lot ensures exceptional privacy while still being conveniently close to schools, parks, trails, shopping, and commuter routes. With recent upgrades including a new electrical panel, this property blends classic character with peace of mind for todays buyer. Don't miss your chance to own a true bungalow on a lot of this size, rarely available and always in demand. Book your private showing today and experience the lifestyle 1867 Will Scarlett has to offer.
Home overview
- Cooling Central air
- Heat type Forced air
- Pets allowed (y/n) No
- Sewer/ septic Sewer (municipal)
- Construction materials Concrete
- Roof Asphalt shing
- Fencing Full
- # garage spaces 2
- # parking spaces 8
- Has garage (y/n) Yes
- Parking desc Attached garage, garage door opener
- # full baths 2
- # half baths 1
- # total bathrooms 3.0
- # of above grade bedrooms 3
- # of rooms 10
- Appliances Dishwasher, dryer, refrigerator, stove, washer
- Has fireplace (y/n) Yes
- Laundry information Main level
- Interior features Auto garage door remote(s)
- County Peel
- Area Ms - mississauga
- Water source Municipal-metered
- Zoning description R1
- Lot desc Urban, rectangular, park, place of worship, schools
- Lot dimensions 100 x 150
- Approx lot size (range) 0 - 0.5
- Basement information Full, unfinished
- Building size 2400
- Mls® # 40761538
- Property sub type Single family residence
- Status Active
- Tax year 2025
- Primary bedroom Main
Level: Main - Dining room Main
Level: Main - Bedroom Main
Level: Main - Bedroom Main
Level: Main - Bathroom Main
Level: Main - Bathroom Main
Level: Main - Bathroom Main
Level: Main - Living room Main
Level: Main - Kitchen Main
Level: Main - Family room Main
Level: Main
- Listing type identifier Idx

$-4,771
/ Month

