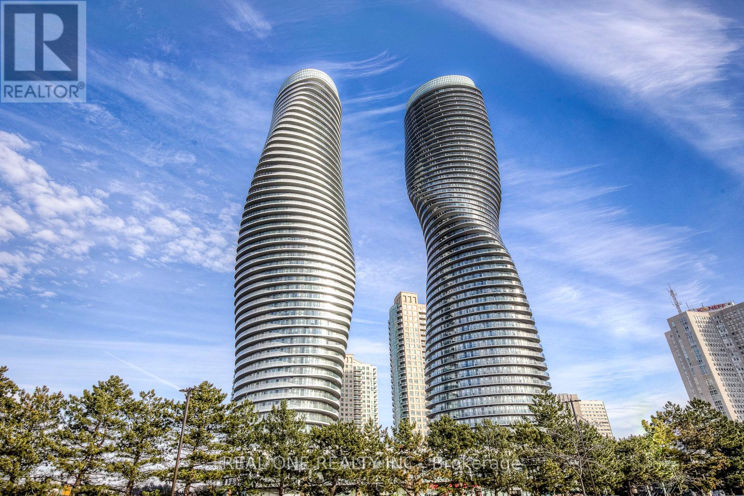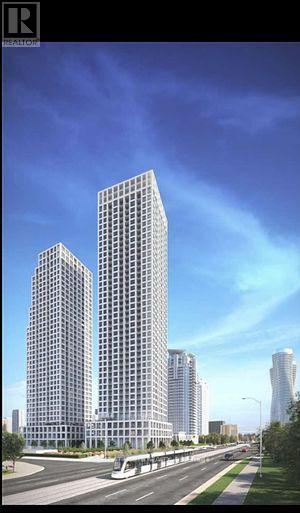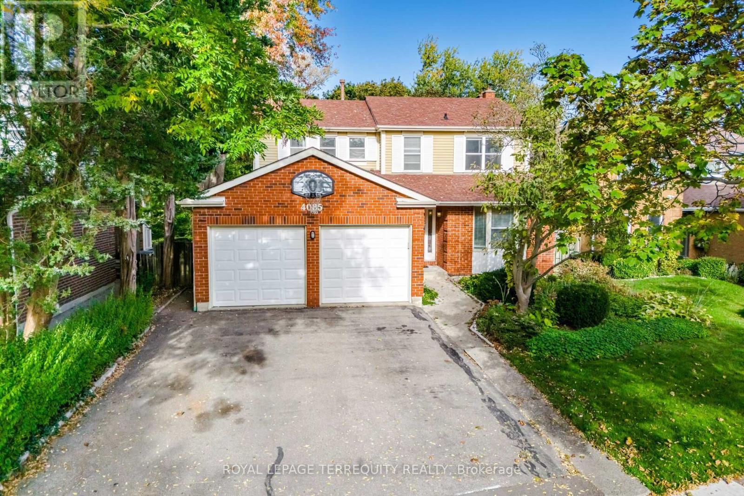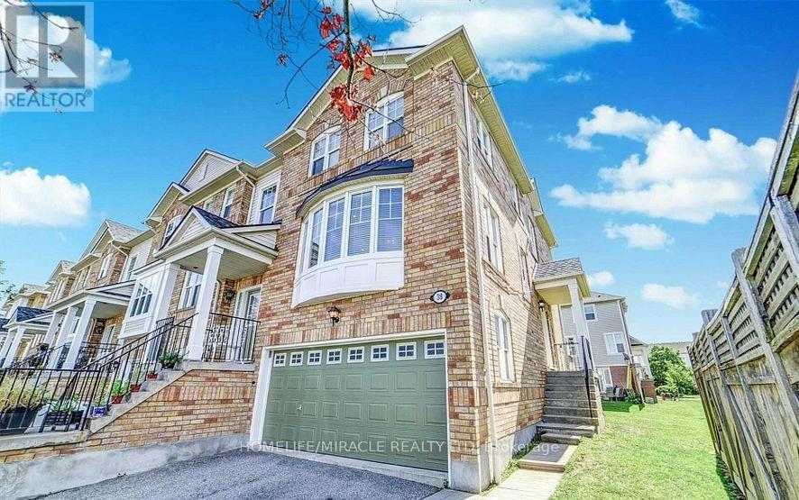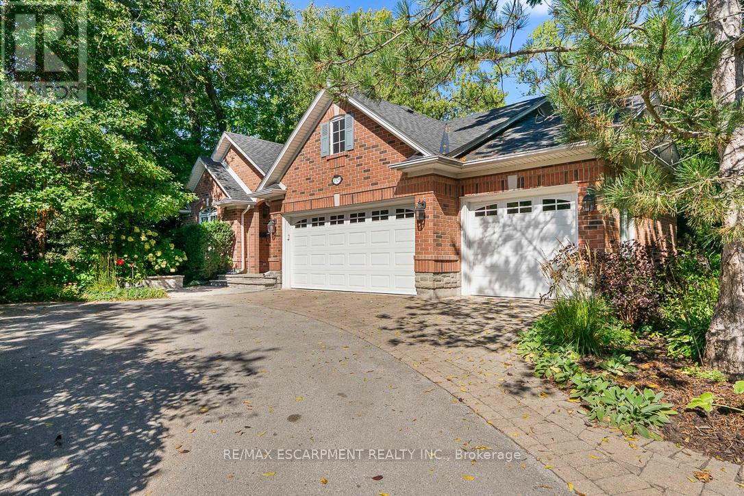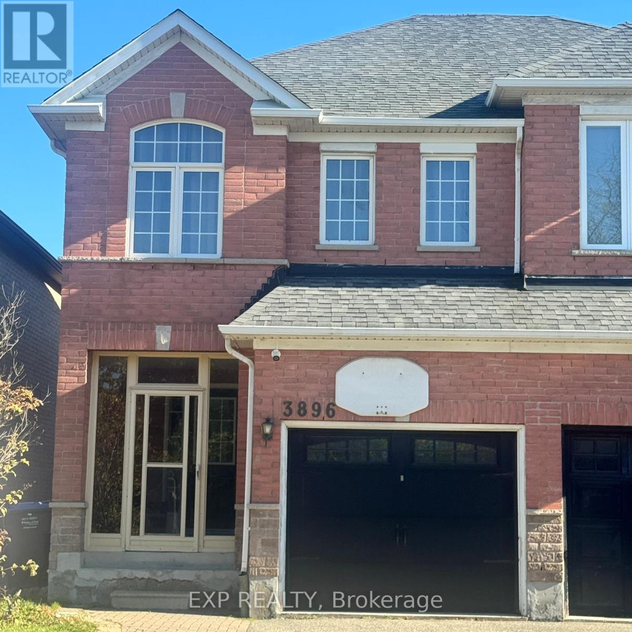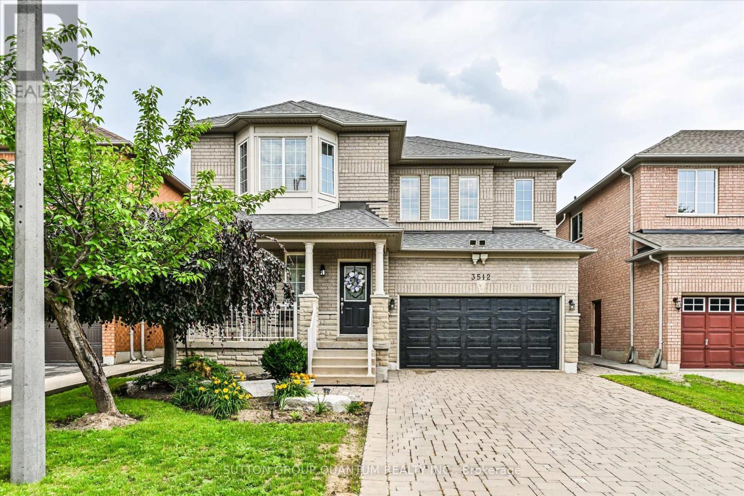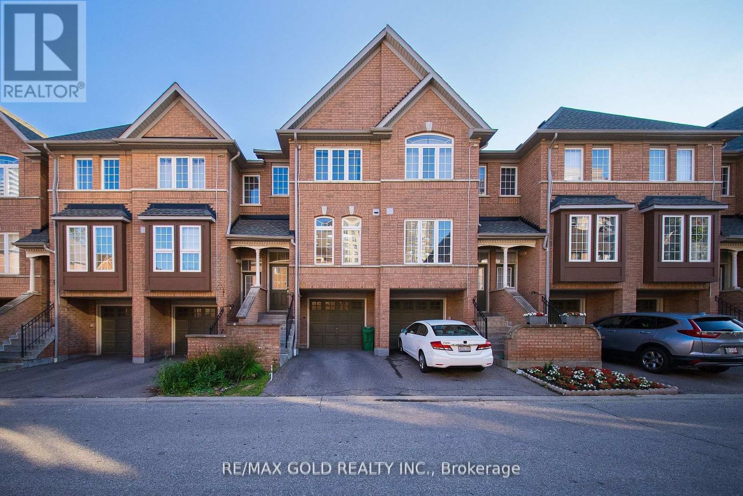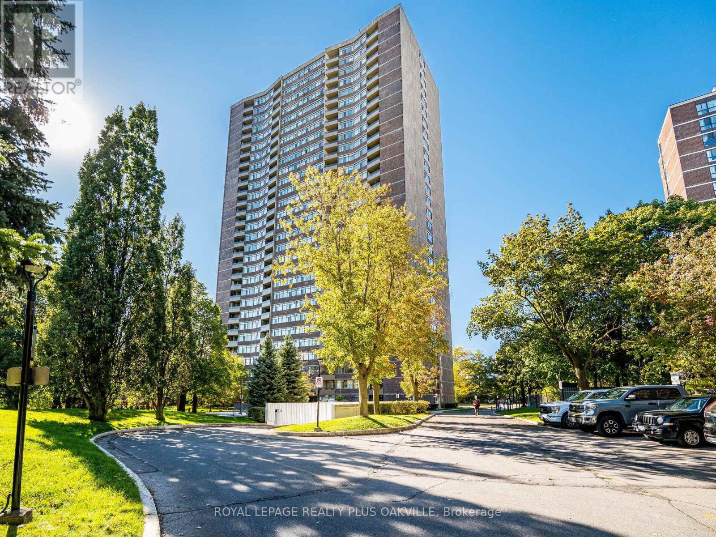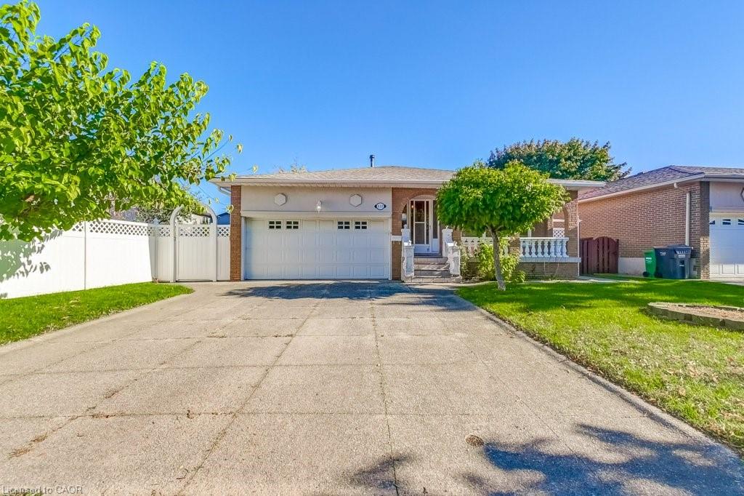- Houseful
- ON
- Mississauga
- Erin Mills
- 1872 Flintlock Ct
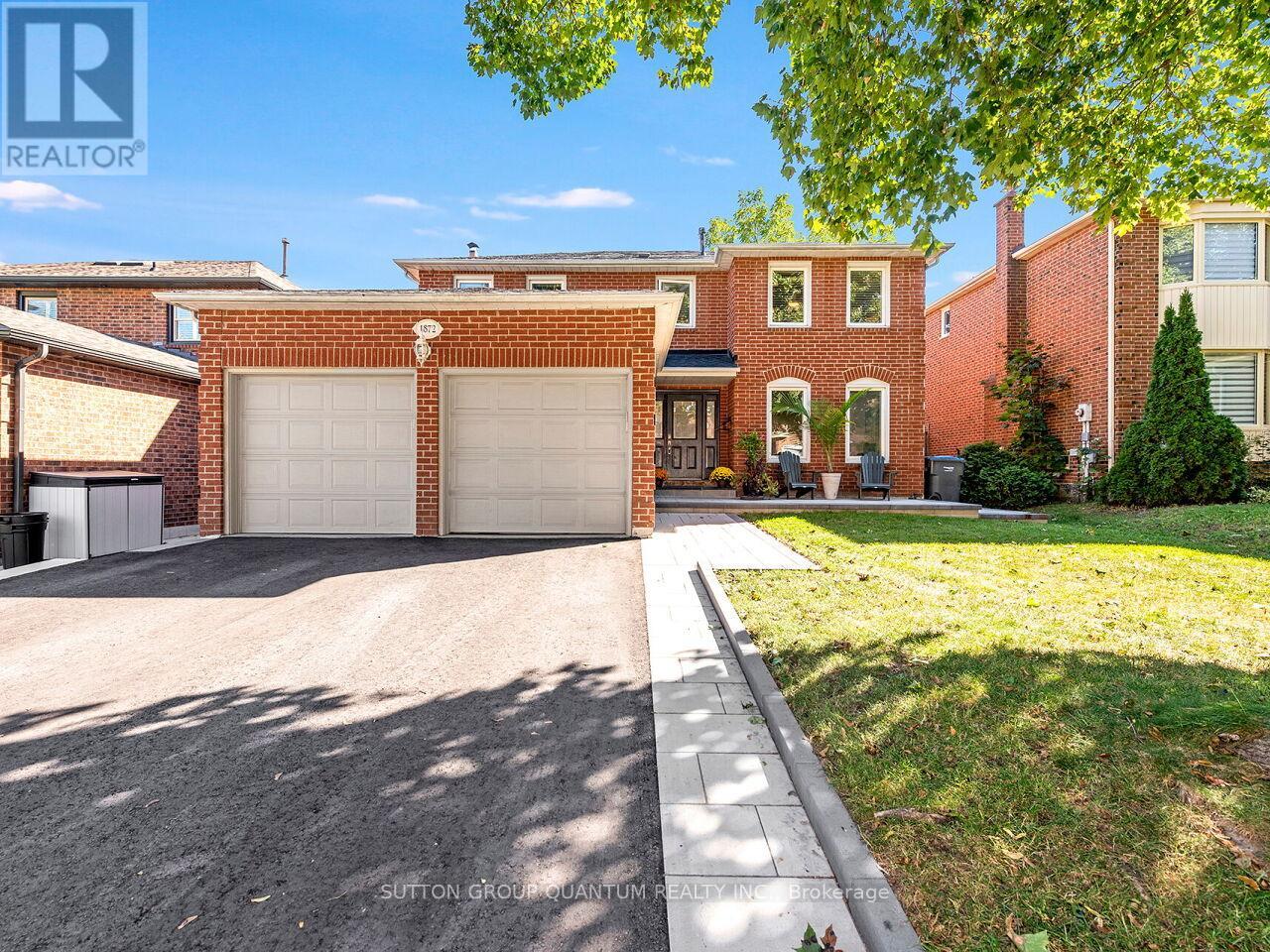
Highlights
Description
- Time on Housefulnew 9 hours
- Property typeSingle family
- Neighbourhood
- Median school Score
- Mortgage payment
Step into this beautifully renovated 4-bedroom home, thoughtfully updated from top to bottom with modern finishes and timeless design. The heart of the home is a stunning kitchen, featuring a large island ideal for family gatherings, sleek cabinetry, and high-end appliances - perfect for both everyday living and entertaining.The fully finished basement offers exceptional versatility, complete with a 3-piece bathroom featuring heated floors, a spacious bedroom, and oversized windows that fill the space with natural light.Outside, your private backyard retreat awaits - enjoy summer days by the sparkling pool, surrounded by lush landscaping that creates a true family oasis.This move-in-ready home offers comfort, style, and space for every member of the family to enjoy. Rare opportunity to buy in sought after Sawmill Valley, close to great schools, public transit and shopping and more. (id:63267)
Home overview
- Cooling Central air conditioning
- Heat source Natural gas
- Heat type Forced air
- Has pool (y/n) Yes
- Sewer/ septic Sanitary sewer
- # total stories 2
- # parking spaces 4
- Has garage (y/n) Yes
- # full baths 3
- # half baths 1
- # total bathrooms 4.0
- # of above grade bedrooms 5
- Has fireplace (y/n) Yes
- Subdivision Erin mills
- Lot size (acres) 0.0
- Listing # W12469473
- Property sub type Single family residence
- Status Active
- Primary bedroom 5.58m X 3.7m
Level: 2nd - Bedroom 3.42m X 3.17m
Level: 2nd - Bathroom 3.22m X 2.1m
Level: 2nd - Bedroom 3.6m X 2.76m
Level: 2nd - Bathroom 3.65m X 1.49m
Level: 2nd - Bedroom 3.88m X 3.42m
Level: 2nd - Bathroom 1.9m X 2.3m
Level: Basement - Recreational room / games room 11.04m X 8.83m
Level: Basement - Bedroom 3.5m X 2.28m
Level: Basement - Living room 5.1m X 3.7m
Level: Main - Kitchen 5.91m X 3.81m
Level: Main - Bathroom 1.44m X 1.44m
Level: Main - Family room 5.15m X 3.22m
Level: Main - Dining room 3.7m X 3.6m
Level: Main - Laundry 2.56m X 2.23m
Level: Main
- Listing source url Https://www.realtor.ca/real-estate/29005043/1872-flintlock-court-mississauga-erin-mills-erin-mills
- Listing type identifier Idx

$-4,771
/ Month

