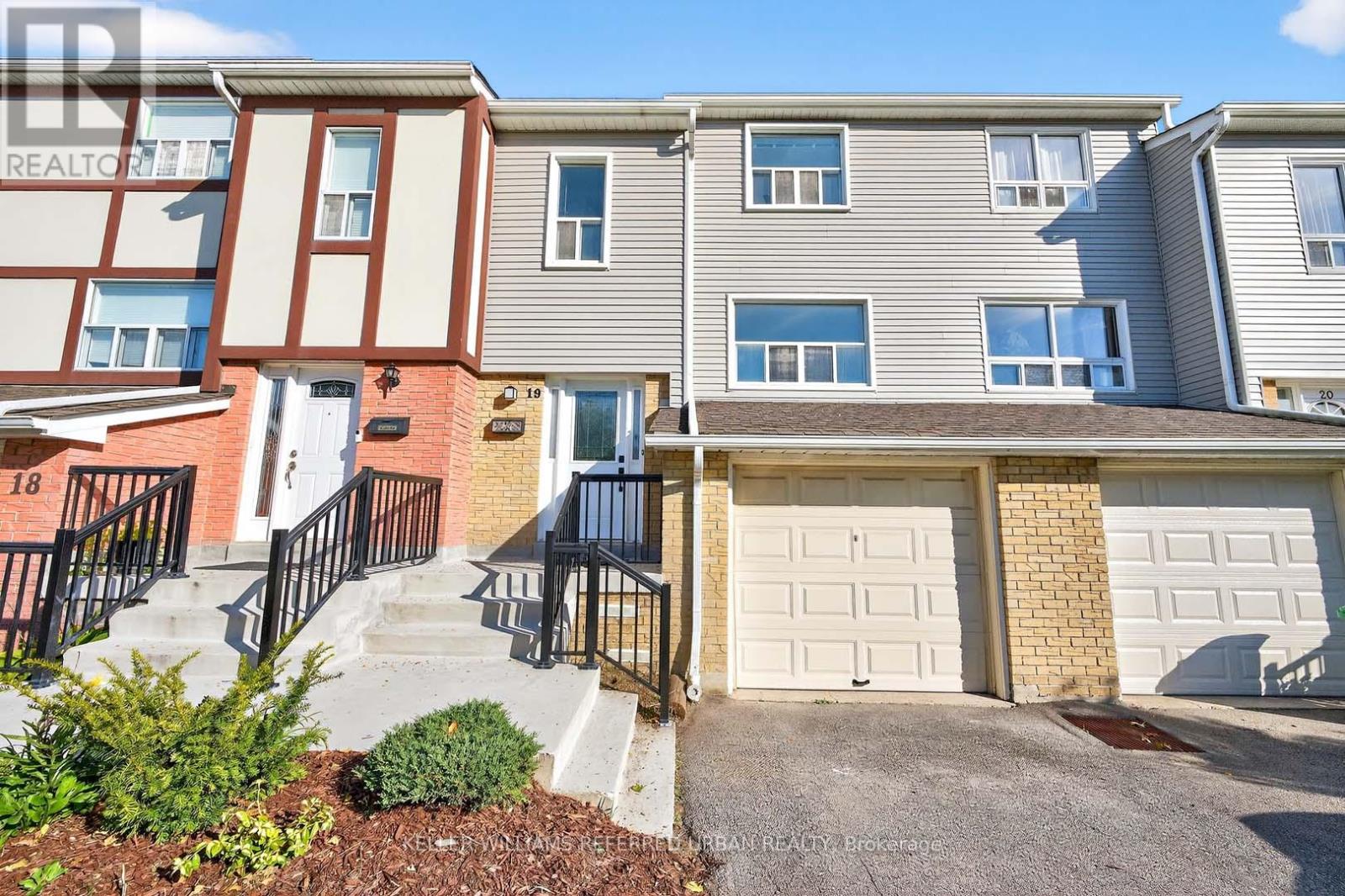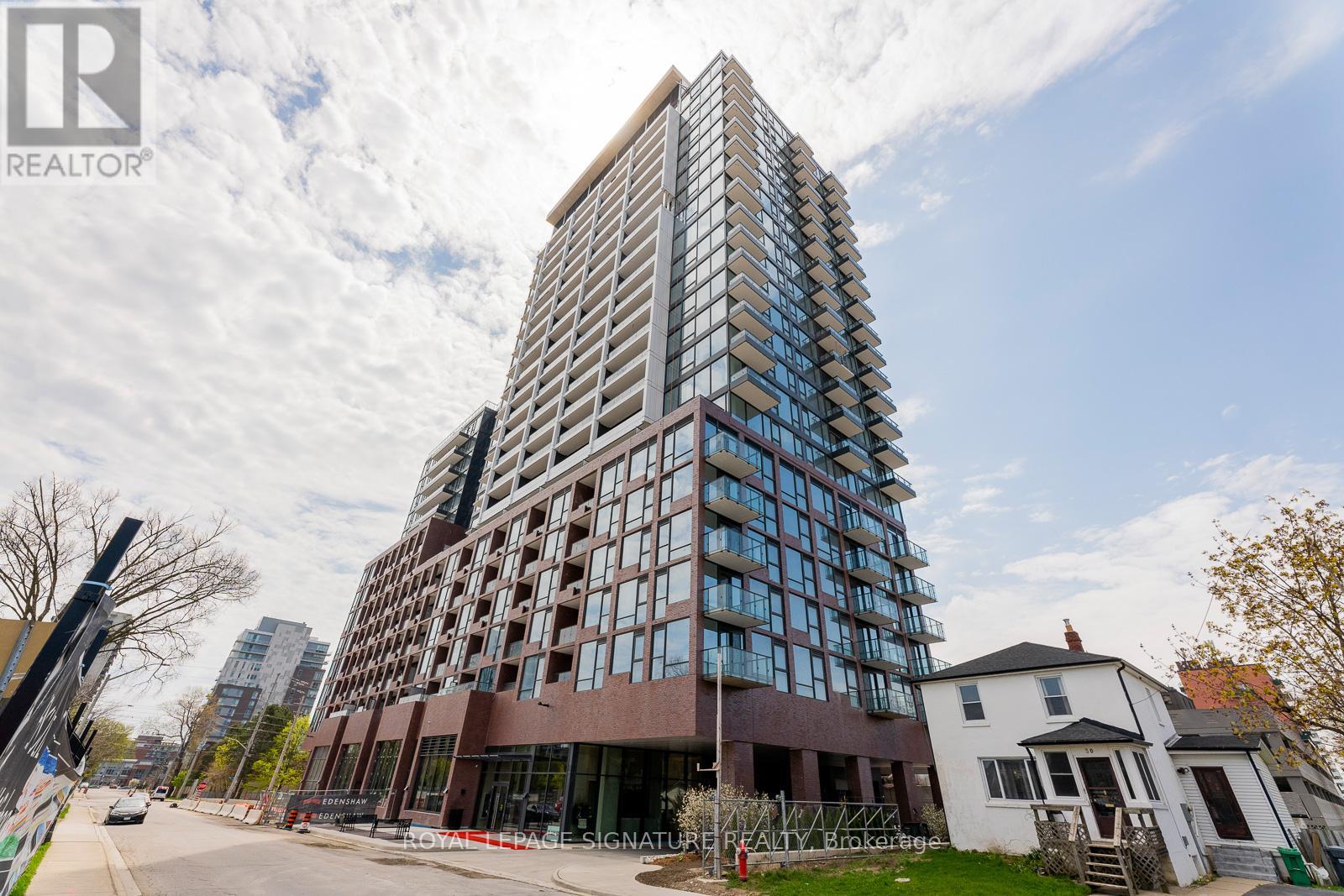- Houseful
- ON
- Mississauga
- Lorne Park
- 19 1050 Shawnmarr Rd

Highlights
Description
- Time on Houseful17 days
- Property typeSingle family
- Neighbourhood
- Median school Score
- Mortgage payment
Spacious and bright 3-bedroom, 1.5-bathroom condo townhouse perfectly situated in the highly sought-after neighbourhood of Port Credit. This well-designed home offers an open and functional layout with generous living and dining areas, ideal for both everyday living and entertaining. The kitchen provides plenty of space for an island and overlooks the dining and living rooms that's perfect for family gatherings. The sliding patio door off the kitchen leads to a sun-drenched privately fenced yard for those delicious summer BBQs. This home is in some great ranking elementary and secondary schools catchments and has the best view of Shawnmarr Park with a small playground for the little ones! Need to get more steps in? Check out beautiful Brueckner Rhododendron Gardens at the end of the street with a Waterfront Trail that connects you all the way to the vibrant waterfront and marina for kayaking, unique boutique shopping & dining. A perfect balance of nature and urban living in a highly desirable location. Great for first time buyers and young families. (id:63267)
Home overview
- Cooling Central air conditioning
- Heat source Natural gas
- Heat type Forced air
- # total stories 2
- # parking spaces 2
- Has garage (y/n) Yes
- # full baths 1
- # half baths 1
- # total bathrooms 2.0
- # of above grade bedrooms 3
- Flooring Laminate
- Community features Pet restrictions
- Subdivision Port credit
- Lot size (acres) 0.0
- Listing # W12442144
- Property sub type Single family residence
- Status Active
- 3rd bedroom 2.77m X 2.74m
Level: 2nd - Primary bedroom 4.27m X 3.38m
Level: 2nd - 2nd bedroom 3.75m X 2.77m
Level: 2nd - Recreational room / games room 4.5m X 4.5m
Level: Basement - Kitchen 5.82m X 3.08m
Level: Main - Living room 5.125m X 3.35m
Level: Main - Dining room 5.82m X 3.08m
Level: Main
- Listing source url Https://www.realtor.ca/real-estate/28946097/19-1050-shawnmarr-road-mississauga-port-credit-port-credit
- Listing type identifier Idx

$-1,316
/ Month












